21 Wolfe Tone Square South, , Bray, Co. Wicklow
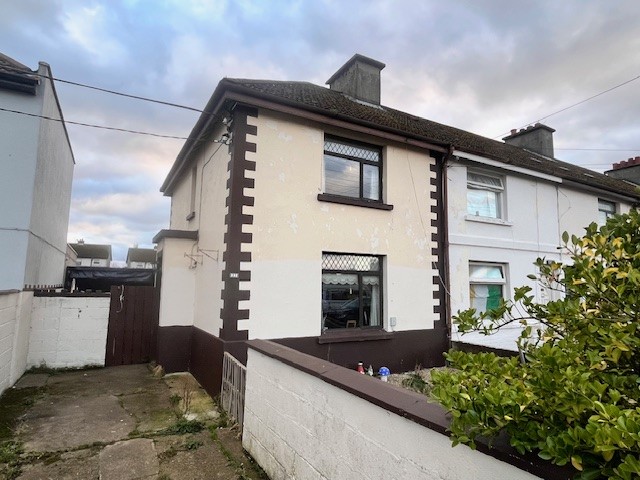
HJ Byrne Estate Agents are delighted to bring to the market this end of terrace home which is convenient to all amenities and services. While this home is in need of a little TLC it could be easily transformed into a wonderful home in a truly ideal setting, with super gardens offering plenty of potential to a keen gardener or ample room to extend the current accommodation and still have a good garden. This sale offers a wonderful opportunity to purchase a mature two bed end of terrace residence located just off the Boghall Road within minutes walk of local amenities and shops including Aldi. The town centre and Brayâ??s busy Main Street with a variety of shops, cafes, restaurants and financial institutes is within easy reach. Public transport links are close at hand with Dublin Bus service to Bray and Dublin City Centre travelling through the estate. Bray seafront and famous mile long promenade are just a short distance further providing further dining opportunities, water sports and opportunities for just a leisurely walk in wonderful marine environment. A wide selection of highly regarded schools are within easy reach including St Patricks and St Cronans National Schools, St Andrews, Presentation College and Loreto College. Local bus routes provide easy access to University College Dublin at Belfield while Bray is own to itsâ?? own Institute of Further Education (BIFE). Sporting and recreation opportunities abound with numerous golf clubs just minutes away as are rugby, soccer and GAA clubs. This property is an ideal purchase for an eager first time buyer, keenly priced and perfect to add your own stamp and personality to creating a cosy home with bright and airy living space, kitchen, 2 bedrooms plus a shower room. Early viewing is strongly recommended as this home is sure to attract attention.
Features Include:
Keenly Priced Home
Ideal For First Time Buyers
Super Gardens
Gas Fired Central Heating System
Excellent Potential to Extend the Accommodation
Close to All Amenities & Services
Good Public Transport Links
Wonderful Range of Schools Close at Hand
Minutes from N11 For Commuters
F BER Rating
Accommodation Extending to 73 sq mtrs
Accommodation:
Entrance Hallway
Living Room
6.9 x 3.5m
Spacious living room with window overlooking the front garden, fireplace with stone surround and timber mantle and wide plank laminate timber flooring in warm rustic oak. Door to the kitchen.
Kitchen
3.8 x 2.2m
With floor units and stainless sink and door to rear garden.
Shower Room
With shower, wc and wash hand basin.
Upstairs
Bedroom No. 1
4.3 x 3.5m
Bedroom No. 2
4.7 x 2.6m
Outside:
Set well back from the road in front this home lies beyond a painted block built wall with gated approach providing access to a parking apron providing ample off street parking. A raised garden with gated access lies to one side and is home to mature shrubs. A wide side entrance with timber gate provides access to a larger than usual rear garden. There is an abundance of potential here to extend the existing accommodation and still have plenty of room for a keen gardener to create a really wonderful garden.
Price: â?¬325,000
BER F Rating BER Number 116 28 5693
Eircode: A98 X0N0
2 Brennan’s Parade, Strand Road, Bray, Co. Wicklow
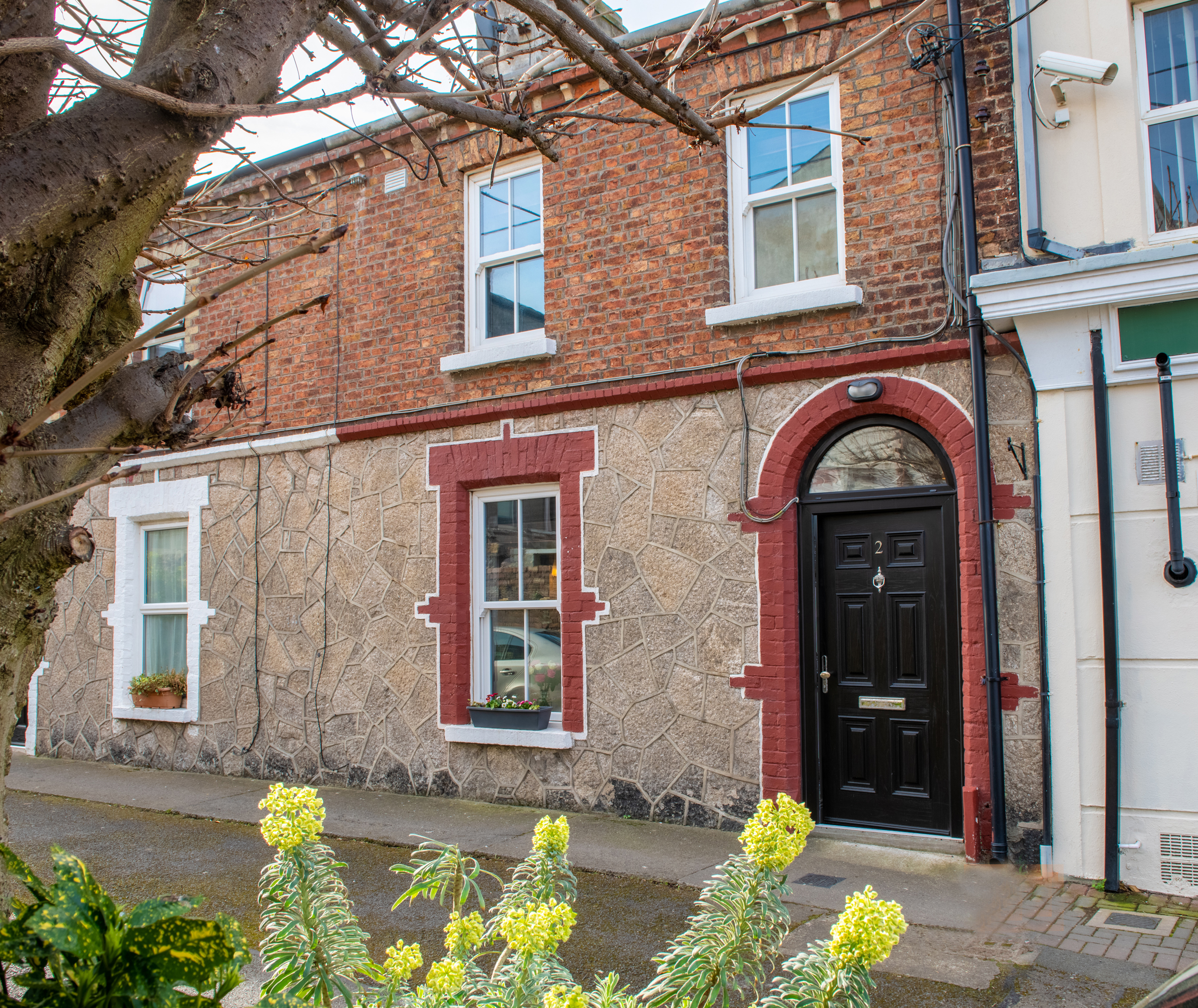
HJ Byrne Estate Agents are delighted to present this wonderful home in turnkey condition throughout. Seldom does the opportunity arise to acquire a home of such charm in a superior location so early viewing is advised. Here old meets new seamlessly with an abundance of original period features mixed with every necessity for contemporary living. A welcoming hallway flooded with natural light from a fanlight window above the front door sets the tone perfectly for this lovely home, off the welcoming hallway are two reception rooms perfect for entertaining or indeed perfect for comfortable day to day living, an inviting living room with sash window overlooking the front with a cosy ambience lies to the front, while a dining room with period fireplace lies to the rear and would make an ideal home office for those working from home. A couple of short steps down leads to a fully equipped modern kitchen with access to the rear patio. This unique home is set over differing levels and the first return is home to a spacious family bathroom, a short flight of stairs leads to three bedrooms, two doubles and a single, completing the accommodation wonderfully.
The location here needs little introduction with everything one could possibly want within walking distance, making it the ideal location for both young and old. Quietly tucked away with Brayâ??s wonderful seafront and Victorian promenade just a stones throw away ideal for a leisurely stroll or bracing sea swim or for those looking to relax a super range of dining opportunities. Bray DART station is just a two minute walk ideal for those commuting to school or work. This family friendly location is close to a wide selection of highly regarded schools including St Patrick National School, St. Cronans, Presentation College, Loreto College Bray, St. Gerardâ??s and the new North Wicklow Educate Together Secondary School. UCD, Belfield is easily accessible via the 145 bus route every 15 minutes while Bray is also home to its own Institute of Education. This convenient location is just 20 kilometres south of Dublin City Centre, Greystones is 6 kilometres and the N11/M50 is less than a kilometre away providing easy access to all surrounding areas for those travelling by car.
Features:
Bright Contemporary Interior
Charming Home Retaining Old World Features
Wonderful Cast Iron Fireplaces
Original Panelled Doors
Stones Throw From Bray Seafront
Within Minutes Walk of Town Centre
Minutes Walk to DART Station
Private West Facing Rear Garden
Energy Efficient D2 BER Rating
Gas Fired Central
Sound Proof Sash Windows
All Neff Kitchen Appliance Included in Sale
Accommodation Extending to 114 sq mtrs
Accommodation:
Entrance Hallway
Welcoming approach via this bright hallway flooded with natural light from the fanlight window above the front plus period coved ceilings and stairs to upper floors.
Family Room
4.2 x 3.41m
Bright inviting living space with wonderful sash window overlooking the road in front, a decorative cast iron fireplace with slate hearth and painted timber mantle creates a cosy ambience and central focus point. Retained period features here include coved ceilings and cosy neutral carpeting at foot enhances with feeling of warmth. Built-in floating timber shelves add a contemporary touch and provide useful storage.
Dining Room
3.6 x 3.1m
Wonderful bright dining area again with attractive sash window overlooking the rear patio, a stunning cast iron fireplace creates a central feature and warm timber flooring at foot is easily maintained while looking stylish. Again this room feature period ceiling coving.
Two short steps lead down to the Kitchen
3.1 x 4.3m
Here old meets new, a super period stove stands proudly in a central position flanked by an excellent range of Shaker style floor and wall units providing plenty of storage with built-in Neff double oven and microwave oven, any budding chef is sure to be delighted with a five ring gas hob with extractor fan above, the kitchen is completed with integrated dishwasher and fridge freezer, while a mosaic tiled back-splash back adds a touch of colour together with Liscannor slate tiled floor. Door to the rear patio ideal for al fresco dining.
1st Return
Bathroom
Spacious family bathroom with three piece suite and shower cubicle, chrome heated towel rail plus tiled floor and part tiled walls. By day a large sash window flooded the room with natural light and by dark chrome recessed eyeball downlighters provide an excellent source of light. Hotpress here provides ample linen storage.
1st Floor
Primary Bedroom
3.3 x 3.6m
Overlooking the garden below this lovely double bedroom is home to an original cast iron feature fireplace.
Bedroom No. 2
3.5 x 3m
Overlooking the private road in front this cosy room features wonderful solid walnut flooring at foot and again is home to an original cast iron fireplace.
Bedroom No. 3
2.5 x 2.4m
This single bedroom is home to an excellent range of floor to ceiling mirrored door sliderobes.
Outside:
To the rear of the property accessed via the kitchen lies a sun drenched private garden with a westerly orientation ensuring a good measure of sun throughout the year. With low maintenance in mind the garden has been fully paved in warm shades of Indian sandstone creating an ideal space for dining or relaxing. Wonderful old stone walls form the perimeters and add a good measure of privacy. A block built shed is home to a useful utility room, plumbed for washing machine and with a wc.
Price: Euro 535,000
BER: D2
BER Number 108246224.
Eircode A98 HX48
VR Tour
Saint Jude’s, 7 Putland Villas, Vevay Road, Bray, Co. Wicklow
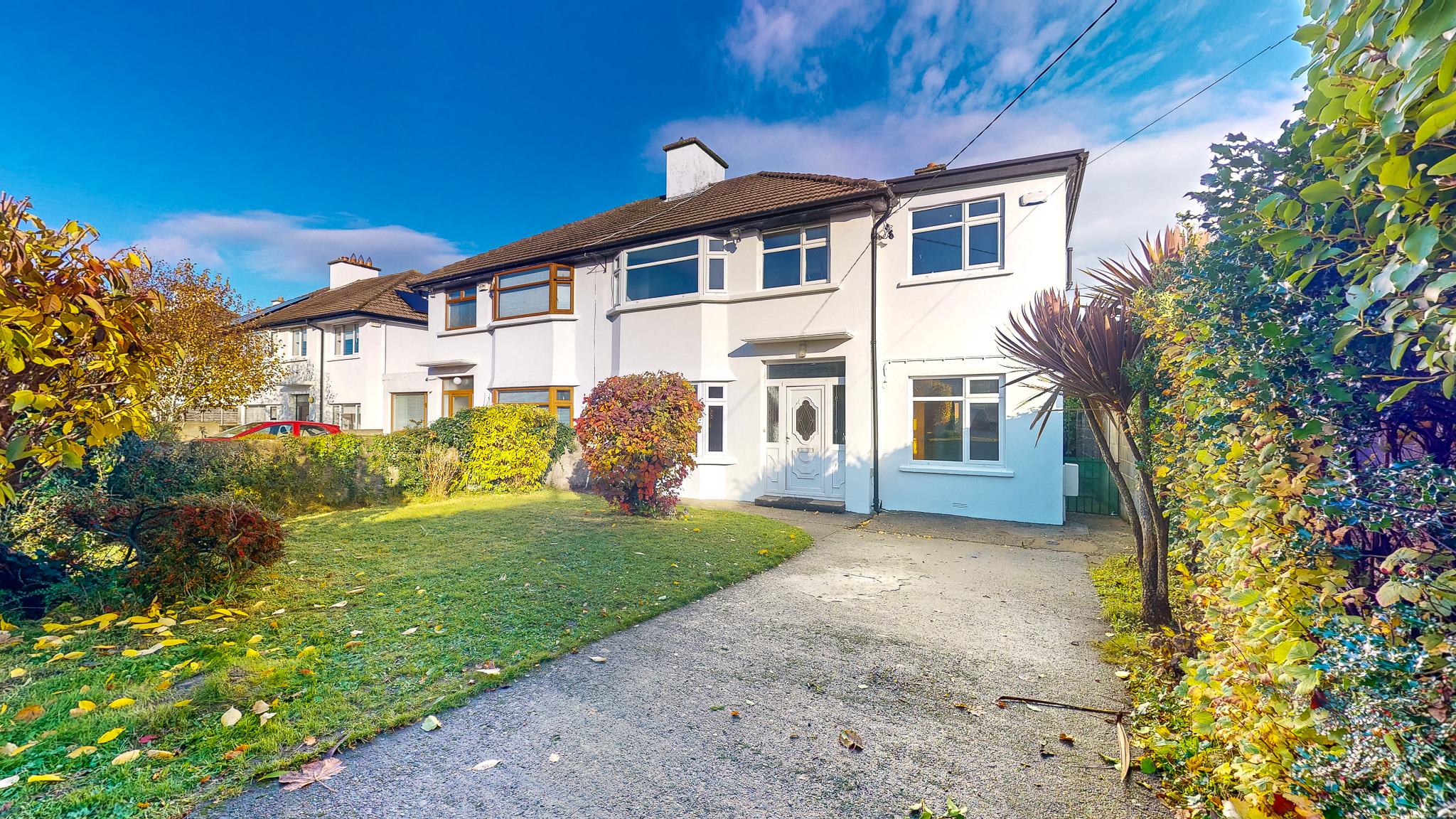
HJ Byrne Estate Agents are delighted to bring this well appointed home with a practical family friendly layout to the market. Boasting 163 square metres of accommodation this home offers the perfect combination of generous living space and lovely gardens in the right location. Every conceivable amenity and service is within walking distance. With families in mind the area is home to a host of wonderful schools both primary and secondary, Presentation College, St Andrews National School and Scoil Chualann Gael Scoil are literally minutes walk. Local shops including a well stocked Centra, a post office and butchers lie virtually on this propertys doorstep. The lively seaside town of Bray is just a 15 minute walk and is home to array of shops, cafes, restaurants and bars. For those travelling outside the town, Bray boasts excellent public transport links with well serviced Dublin Bus routes, DART, mainline rail and Aircoach services available. For the young at heart Bray is home plenty of sports and recreation opportunities with numerous watersports clubs, golf, rugby, soccer and GAA clubs within easy reach. For those in search of more leisurely pursuits the wonderful seafront and promenade is ideal for a leisurely stroll. This homes seamless layout is ideal for any growing family enjoying easy interaction between living, dining and kitchen areas. Throughout this lovely home there is an abundance of natural light through the large picture windows creating a bright and welcoming atmosphere. On entering the bright hallway of this home there is access to two reception rooms on either side. From here your eye is drawn to the rear and you get a wonderful sense of the space unfolding with a family kitchen, breakfast room and a further reception room lying to the rear. Overhead are five bedrooms and two shower rooms completing the accommodation. Viewing is a must to truly appreciate all this home has to offer.
Features Include:
Minutes From All Amenities And Services
Wonderful Range of Accommodation
Gas Fired Central Heating System
Super Gardens
Versatile Family Layout
Easily Maintained Laminate Timber Flooring Throughout Most of the Property
Excellent Schools Within Walking Distance
Abundance of Public Transport Options
D2 BER Rating
Accommodation Extending to 163 sq mtrs
Accommodation:
Entrance Hallway
Welcoming approach via this bright hallway with an angled staircase leading to upstairs plus understairs storage facility.
Living Room
3.8 x 3.9m
Bright living room flooded with natural light from the wonderful picture bay window, the room is centred around a cosy feature fireplace with granite surround, hearth and mantle, warm timber flooring at foot is practical and easily maintained. Double doors leading to the dining room.
Dining Room
4 x 3.2m
Again with feature fireplace and timber flooring, a glazed centre door provides access to the rear garden.
TV Room
5.1 x 2.5m
Breakfast Room
2.6 x 4.4m
Enjoying a sunny dual aspect this room features timber flooring and has direct access to the kitchen.
Family Kitchen
4.5 x 2.5m
Lovely family kitchen overlooking the rear garden ideal for watching children at play. With a range of fitted wall and floor units, built-in oven, hob and extractor fan, stainless steel sink and drainer finished with a tiled splashback and floor. Door to rear garden here also.
Upstairs:
Landing
Primary Bedroom
3.4 x 4m
Wonderful bright double bedroom with picture bay window overlooking the front garden.
Bedroom No. 2
3.4 x 4m
Double bedroom overlooking the rear garden below.
Bedroom No. 3
2.8 x 2.6m
Again situated to the rear of the property.
Bedroom No. 4
3.7 x 2.6m
Single bedroom overlooking the front garden.
Bedroom No. 5
2.9 x 2.5m
Again located to the front of the property.
Outside:
St Judes lies beyond an attractive old stone wall, set well back from the road in front, high painted pillars hold double wrought iron gates that provide access to the property. A paved parking apron provides ample off street parking for a number of cars while an extensive lawned area lies to one side and features some specimen trees and plantings. Mature hedging and shrubs create a good boundary and allow good screening and plenty of privacy. A wrought iron gate leads to a lovely fully enclosed private rear garden where an extensive lawn is ideal for children to play. This spacious garden is currently a blank canvas ideal for a keen gardener to create a truly wonderful oasis of tranquillity.
Price: Euro 620,000
Eircode: A98 C2F8
BER Rating D2
BER Number 102351616
VR Tour https://my.matterport.com/show/?m=nwf89Fdrwzu
619 North Circular Road, , Dublin 1, Dublin 1
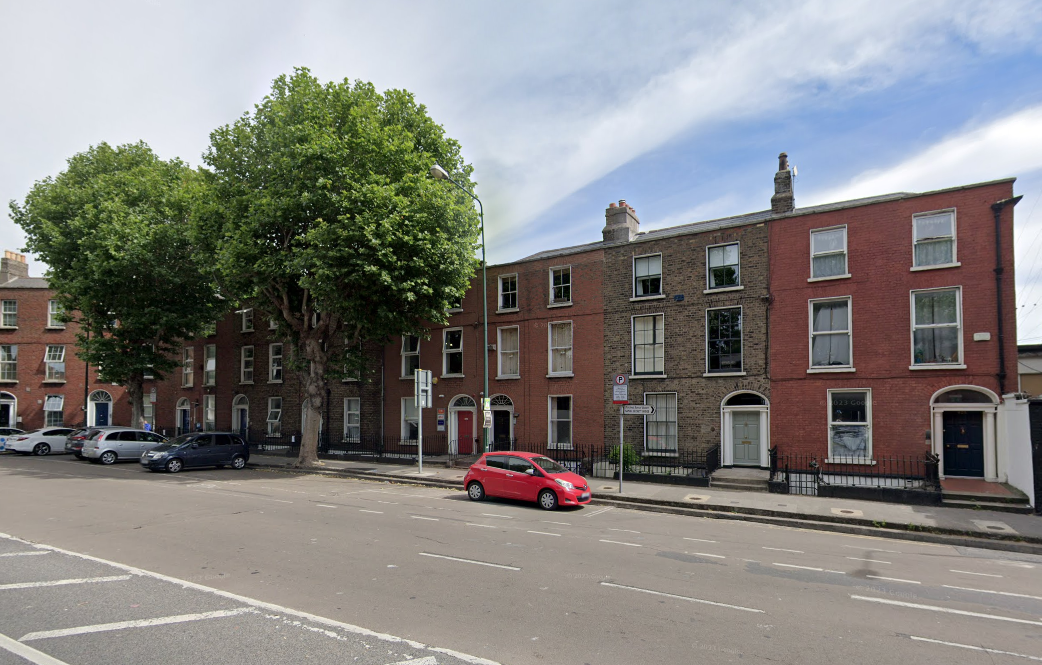
HJ Byrne Estate Agents are delighted to present this shared office building, this location offers a perfect blend of functionality and convenience. It is situated on the North Circular Road, Dublin 1.
This basement-level office space is set out in two rooms, with a small kitchenette. The building is shared with companies working in the financial sector. It includes one parking space to the rear, in the secure yard.
Don’t miss the opportunity to elevate your workspace and take your business to new heights. Contact us today to arrange a viewing and secure your place in this sought-after shared office space on the North Circular Road, Dublin 1.
18 Main Street, , Bray, Co. Wicklow
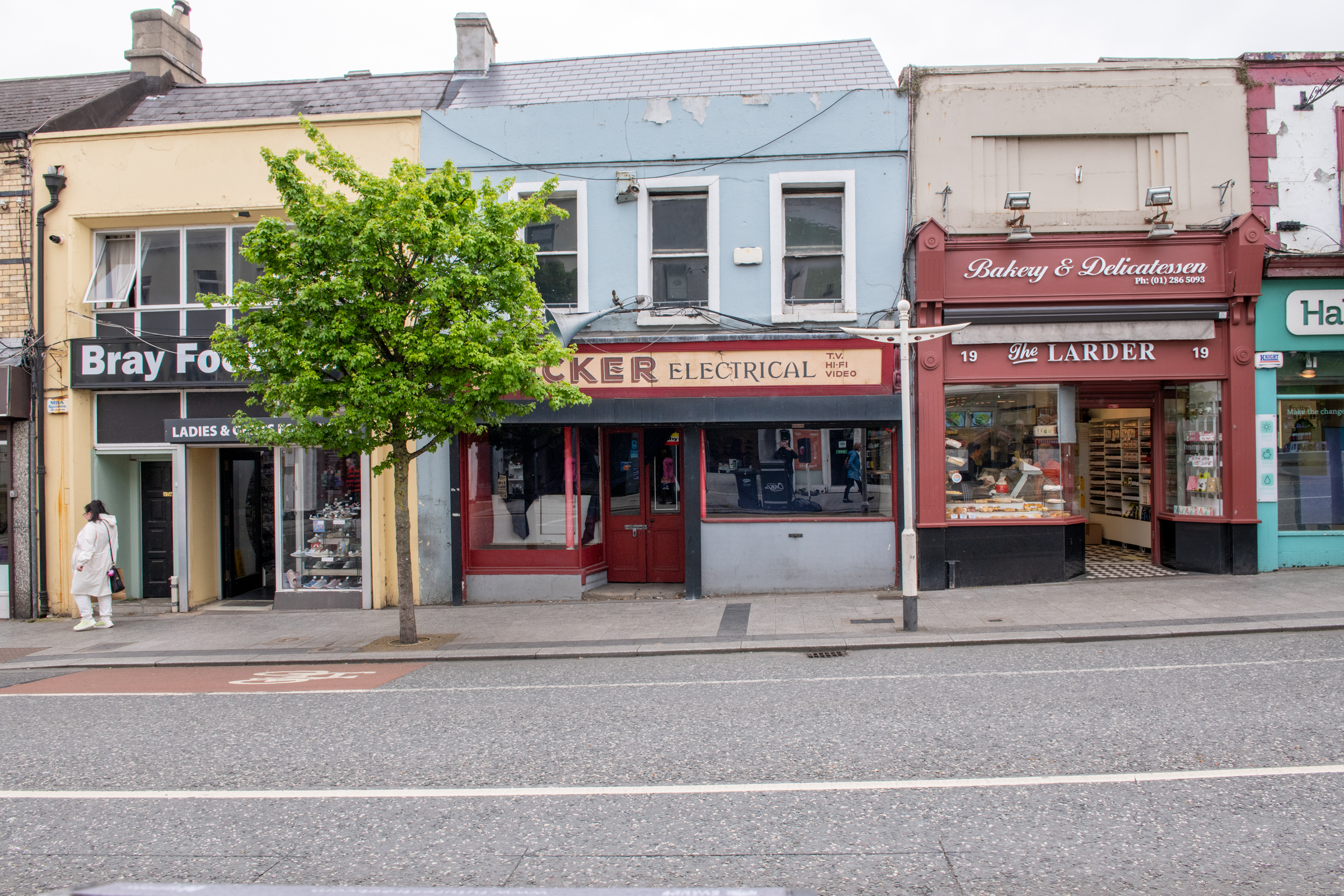
HJ Byrne Estate Agents are delighted to present the opportunity to acquire a town centre high profile retail unit with living over the shop accommodation together with a mews and outbuildings. This parcel boasts plenty of potential and is an ideal premises for those looking for a project to sink their teeth into. The shop successfully traded as Dickers Electrical for over 60 years and is very well established in the town. Situated in a prime high profile location on the east side of Brays busy Main Street, this retail unit enjoys consistently high footfall throughout the day. Neighbouring occupants include Dunnes Stores, The Larder, Lifestyle Sports, Tiger and Bannons Jewellers to name a few. The location is less than 90 metres from the new Bray Central centre with eateries, a cinema and major retailers including the upcoming arrival of Pennys. Number 18 is located opposite to one of the pedestrian access routes to the Church/Herbert Road public carpark, this location could hardly be better and is undoubtedly one Bray Main Streets busiest and thriving trading locations. This well located retail unit features double fronted display windows with a central pedestrian access, the retail unit extends to 54 square metres with suspended ceilings and concrete floor, two store rooms are located to the rear. Overhead is divided into four rooms and provides LOTS accommodation. Outside the property features a large yard with two block built sheds plus a mews building all with vehicular access via ROW to the Florence Road.
Bray is one of Dublins fastest growing commuter towns with a population of 32,600, 2016 census population. The seaside town of Bray is situated about 20 km south of Dublin City Centre on the east coast. The town is the ninth largest urban area within the country and boasts excellent public transport links, DART, mainline rail and an array of Dublin Bus services. The M11 and M50 motorways are close at hand and provide speedy access to all surrounding areas by car.
Features Include:
Prominent high-profile retail opportunity available for sale
Excellent pitch on one of Bray Main Streets busiest and thriving trading locations
Traded as Dickers Electrical Successfully for Over 60 years
2-Storey mid terrace building extending to approximately 200 sq.mtrs. over 2 floors
Open plan ground floor retail unit with internal access to a large yard at the rear
LOTS Accommodation At First Floor Level
Wonderful Potential With A Mews (51 square metres) & 2 Block Built Sheds (16 and 3 square metres) With Vehicular Access Via Right of Way From Florence Road
Title: Leasehold 999 years from 1861
BER Rating G
Eircode: A98 VK70
Price: Euro 495,000
Lana, 6 Westbourne Terrace, Quinsborough Road, Bray, Co. Wicklow
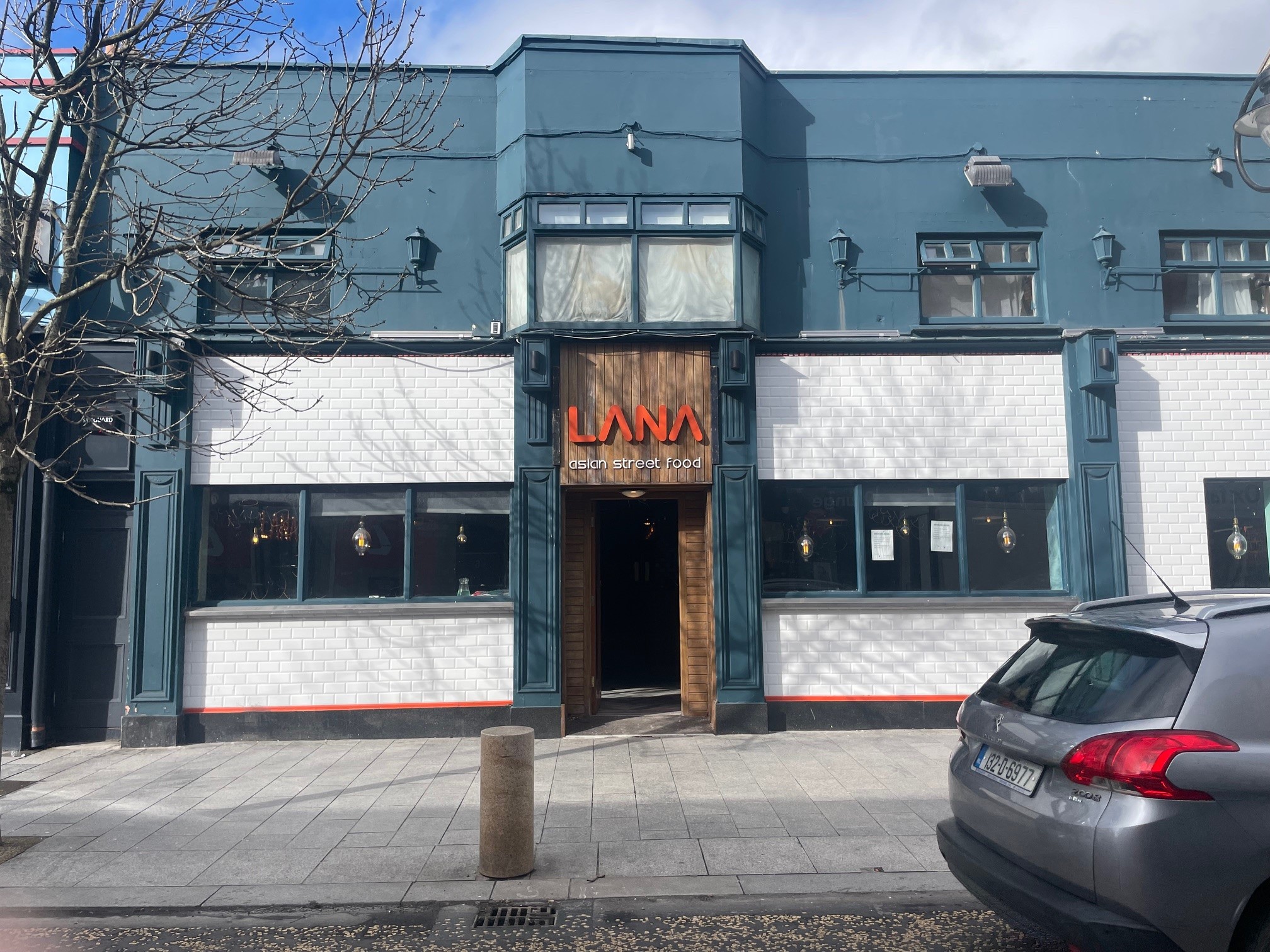
HJ Byrne are delighted to bring to let this fully fitted prominent ground floor restaurant premises to the Market.
The premises is ideally located on a high-profile corner pitch on the Quinsborough Road, directly opposite the pedestrian entrance into the main mall of the exciting new BRAY CENTRAL Shopping Centre development. BRAY CENTRAL is soon to open Pennys, which is set to open in April and Sports Direct stores which is set to open at the end of February, which will be followed by the Stella Cinema and a Bowling Centre. Quinsborough Road is one of the main thoroughfares linking Bray Main Street with Bray Dart Station, Bray famous mile long promenade and seafront, ensuring strong consistent footfall.
The premises to let is situated between the newly opened Tin Roof Bar and a laneway that provides access to a pay and display car park at the rear of the premises. This really is a wonderful opportunity for any restaurant business and would also suit a variety of town centre related uses subject to planning permission with nearby occupiers including The Royal Hotel, Zip Yard, An Post, Oâ??Briens off licence, Ladbrokes, McCabes Pharmacy, Dunnes Stores, Tesco Express and Bray Wanderers is within 325 metres.
Bray is one of Dublinâ??s fastest growing commuter towns with a urban and rural population of 33,500 persons (2022 census population). The town benefits from its coastal location, has excellent transportation links, with DART line services and is easily accessible just off the M11 motorway, and is approximately 23 km south of Dublin City Centre
Accommodation
With dual entrances off Quinsborough Road, on entering the premises the on trend high standard of fit out is clearly evident, complete with parquet effect floors, vintage style light fittings, mix of ornate timber panelling and tiled walls throughout, and an attractive timber panelled front of house service counter that is fully equipped with fitted shelving, undercounter storage including 2 double refrigeration units, 2 no. glasswashers, and Magister Coffee machine.
The front of house area provides seating and tables for 50+ patrons the majority of which is on one level and is arranged around the service counter. Steps at either end of the counter provide access to the additional seating area which is on a raised level beyond.
Located towards the rear of the premises is a lobby that links the front of house area and the back of house kitchen and preparation areas. Double doors provide access to the large ground floor kitchen which is fully fitted and equipped with a generous range of stainless-steel preparation tables and storage cabinets, saladette fridges, walk-in cold / cooler room, mechanical extraction, industrial dishwashing machine, 2 separate stainless-steel sink area and additional preparation areas, as well as 2 deep freezers.
Also accessed off the lobby is; a generous store room with a range of industrial shelving cabinets, employee facilities with w/c and shower, and a mobility impaired toilet facility for restaurant patrons. Stairs off the lobby bring you up to the first-floor ladies (4 cubicle) and gents (2 cubicle) w/c facilities, all fitted with good quality modern sanitary fittings.
A spiral stairs from the raised seating area in the front of house area provides access to the first-floor dining area with ancillary office accommodation overlooking Quinsborough Road.
Total area of the entire premises extends to approximately 405 sq.m. (4,359 sqft) including first floor ancillary office / storage accommodation extending to approx. 55 sq.m. (592 sqft)
Interested parties are specifically advised to undertake their own due diligence and verify all areas.
VIEWING IS HIGHLY RECOMMENDED TO TRULY APPRECIATE THIS SUPERB OPPORTUNITY
Features
Prominent ground floor corner premises with ancillary first floor accommodation
Excellent town centre pitch on Quinsborough Road opposite the pedestrian entrance into the new Bray Central leisure & shopping centre development opening soon
Busy throughfare linking Bray Main Street and Dart Station ensuring strong passing trade
Fully fitted and equipped trendy restaurant opportunity
Suit a variety of town centre related uses subject to planning permission
Total area of the entire extends to approximately 405 sq.m. (4,359 sqft)
Pay and display car park located to the rear.
BER Details
BER: C2 BER No.800782740 Energy Performance Indicator:723.02 kWh/m²/yr
Rates: â?¬7,790.30
4 Kilgarron Hill, , Enniskerry, Co. Wicklow
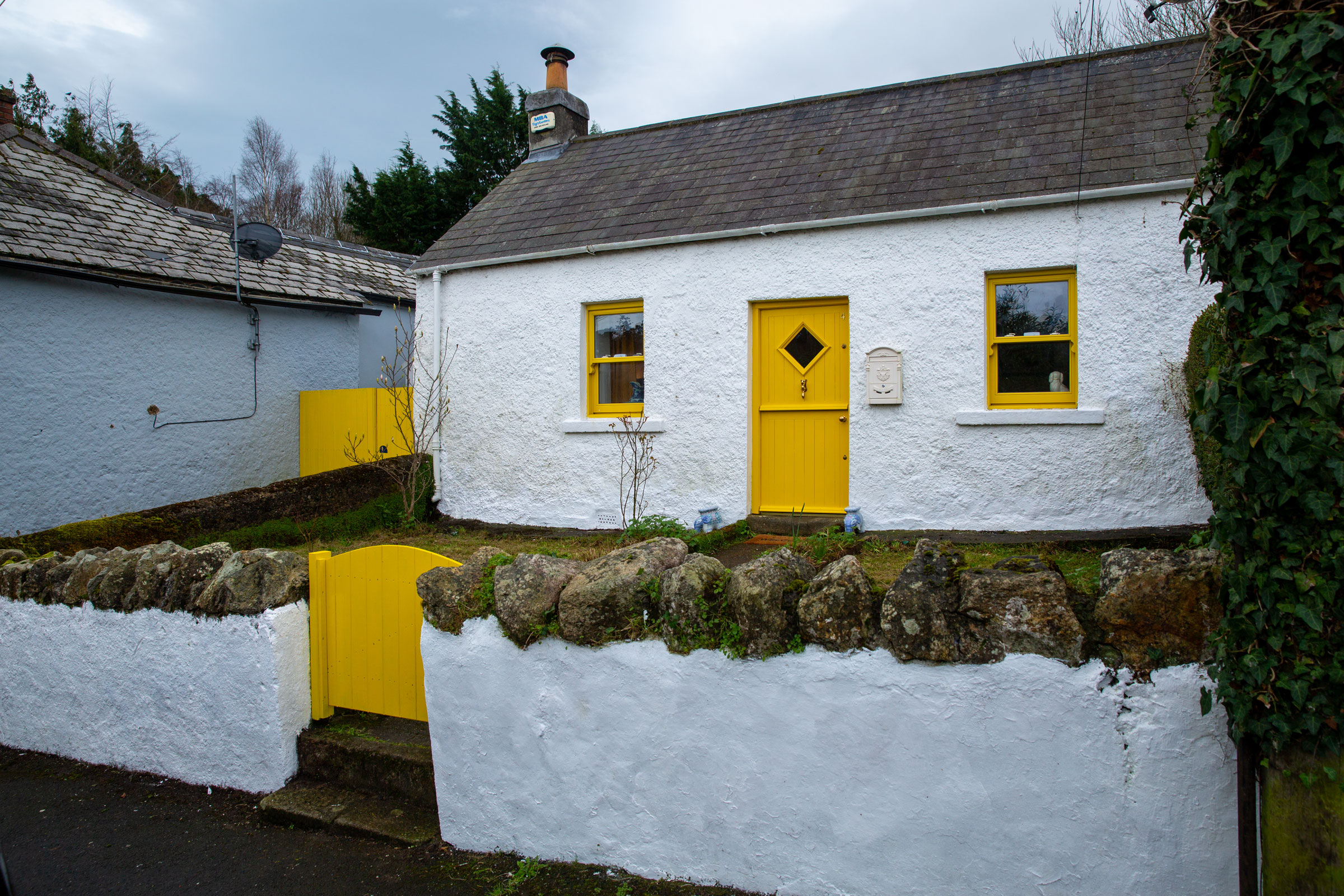
HJ Byrne Estate Agents are delighted to present this picture perfect cottage residence set in the picturesque Village of Enniskerry for sale by private treaty. Seldom does the opportunity arise to acquire a truly stunning home in the right location and this home is sure to appeal to the most discerning purchaser. Number 4 is superbly appointed to an exacting high quality specification and is stylishly decorated and presented in excellent condition throughout. All your creature comforts are provided while retaining the original character and charm of this lovely cottage. On entering this home, it is immediately obvious that this quality home exudes charm and character as well as enjoying light filled free flowing accommodation that really is a delight. This is the ideal home for those in search of something different and number 4 is sure to tick all the right boxes, perfect for everyday living and entertaining alike with a location that is second to none. A charming Dutch half door leads into the property where you are met by a truly wonderful living room with a cosy open fire creating a lovely warm ambience, the room is drench in natural light from a clever velux window overhead, a well equipped kitchen is paired with a spacious dining area while a rear hallway provides access to outside and a useful utility or boot room together with a lovely modern bathroom with extensive tiling adding a touch of luxury. The downstairs accommodation is completed with a double bedroom while the second bedroom also a double is situated upstairs.
Enniskerry offers a wonderful combination of peaceful village atmosphere and close proximity to Dublin city centre. While Enniskerry has changed over the years it still retains its Victorian character which gives the village its unique charm. The village is centred by a wonderful Town Clock Tower built in 1818. Located just 30 minutes south of Dublin City, Enniskerry is the gateway to Wicklow, The Garden of Ireland. It is well serviced by public transport, with several Dublin Bus services stopping in the village and the DART and Luas (Green Line) light rail services passing within 10 minutes drive of the village. Widely regarded as one of Irelandâ??s most charming villages, Enniskerry is a wonderful place to visit, live and work in. Number 4 is within easy reach of all amenities including a select range of shops, primary school and playschools, churches and public transport. Sporting and recreation opportunities abound with the prestigious Powerscourt Golf Clubs just minutes away as is the superb Powerscourt Resort Hotel and Spa plus the renown Powerscourt Gardens. The sea is just minutes drive away providing excellent opportunities for water sports and the area is immediately accessible to the surrounding countryside for hill walking enthusiasts. Early Viewing is highly recommended to truly appreciate all this property has to offer.
Features Include:
Charming Bejou Cottage Residence
Superb Location
Picturesque Village of Enniskerry On Your Doorstep
Immaculately Presented Throughout
Oil Fired Central Heating
Off Street Parking
BER E1
Accommodation Extending to 65 square metres
Accommodation:
A charming welcoming Dutch or cottage style half door provides access to this lovely home, the door is divided in half horizontally so the bottom can remain shut while the top half opens adding light and air while keeping children and pets inside.
Reception Room
3.9 x 4.2m
This wonderful living space is flooded with natural light from a large velux window overhead while a window also overlooks the front garden, the high vaulted ceilings create a wonderful sense of space while warm rustic oak laminate timber flooring creates a sense of warmth which is enhanced by a brick fireplace with open fire creating a cosy central focus point. Open staircase to upper floor here also.
Kitchen Diner
4.4 x 3m
Spacious family kitchen diner with plenty of room for designated cooking and dining facilities. The kitchen area is home to an excellent range of wall and floor units in classic cream, built-in oven, hob and extractor fan provide all your cooking needs together with a double stainless steel sink and drainer, an attractive tiled splash back in brick effect tiling and lovely light coloured porcelain floor tiling completes this area perfectly. The spacious dining area boasts easily maintained laminate timber flooring in a cosy rustic oak.
Rear Hallway
Provides access to the rear courtyard and garden.
Bathroom
Beautifully presented bathroom fully tiled with classic subway style white tiling in brick wall effect, high quality sanitary ware in white includes a wc, wash hand basin with vanity unit below providing useful storage, and bath with electric shower overhead and a glass screen door, plus chrome plated heated towel rail. The room is complete with light coloured slate floor tiles with cosy underfloor heating beneath.
Utility Room
Bedroom No. 1
3.3 x 4.1m
Lovely bright double bedroom with wide plank laminate timber flooring at foot.
Upstairs:
Primary Bedroom
3.3 x 3.7m
Wonderful double bedroom where the ceiling reflects the shape of the roof and a large velux window drenches the room in natural light, the original timber floorboards have been polished and finish this room beautifully.
Outside:
Number 4 lies beyond a low old stone wall with a central pedestrian gate opening to a pathway leading to the front door, to either side there are well kept lawned areas. This home has the benefit of off street parking situated to the side with a gated side entrance leading to a service area which is home to a garden shed, the oil tank and bins. Beyond the service area lies a paved courtyard area adjoining the house, this sun trap is the ideal stop for a mid morning coffee break. A flight of stairs lead to a raised garden with a generous lawned area and extensive timber deck ideal for al fresco dining and relaxing on summers evenings. For the gardening enthusiast a pre-prepared garden vegetable patch is ready for stocking.
Price: Euro 465,000
Eircode: A98 XV48
BER: E1 Ber Number 107893729
94B Grangegorman Upper, Phibsborough, , Dublin 7
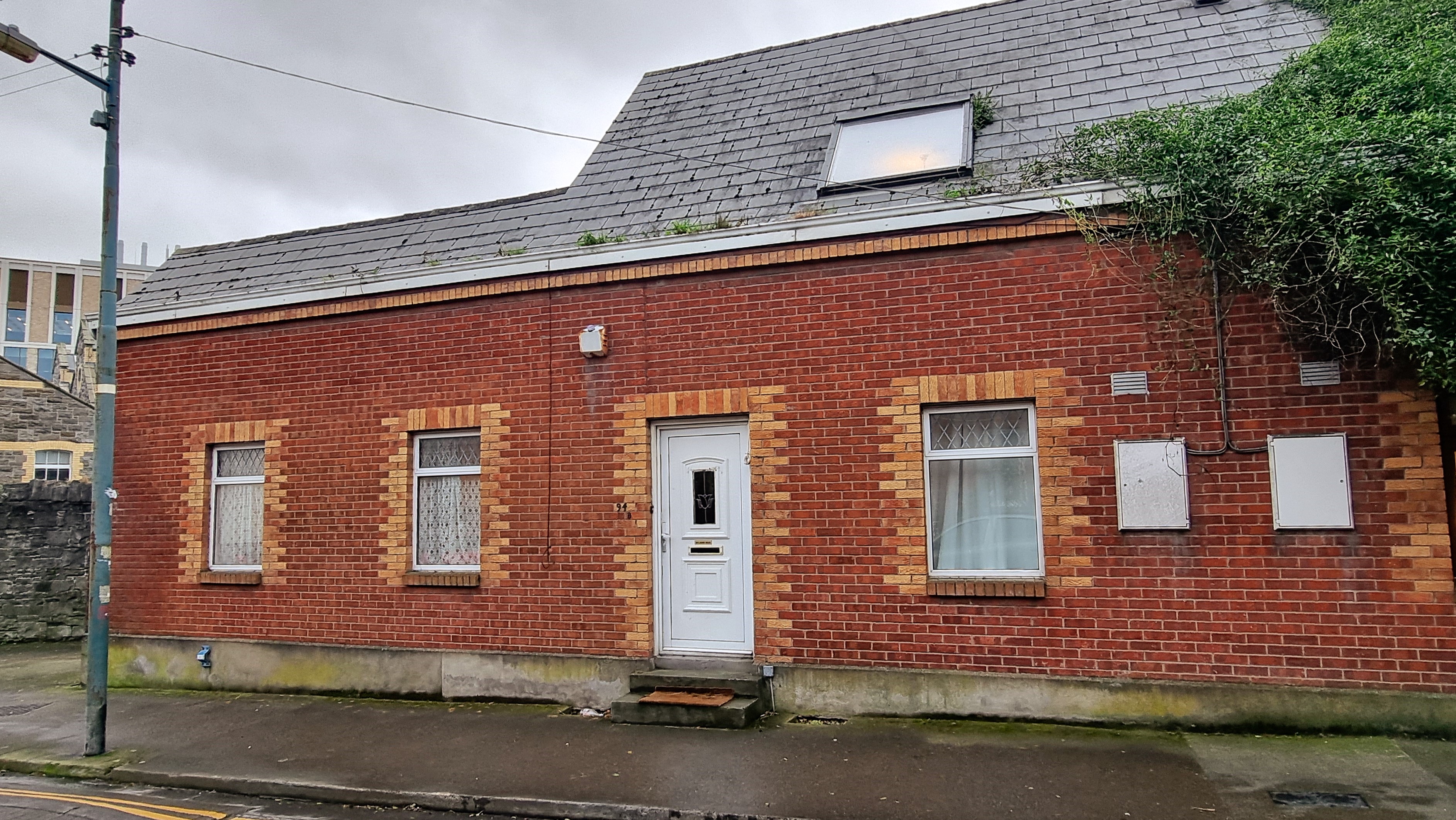
HJ Byrne Estate Agents are delighted to present No.94b Grangegorman Upper, Phibsborough, Dublin 7 â?? a unique three-bedroom dormer cottage nestled in one of Dublin’s most sought-after neighbourhoods.
This quaint cottage offers a cosy retreat from the bustling city life. Step inside to discover a thoughtfully designed layout, with the living room and kitchen located upstairs, creating a welcoming space for both relaxation and entertainment. The open-plan design allows for seamless flow between the two areas, making it perfect for gatherings with friends and family or simply enjoying quiet evenings at home.
The cottage features three well-appointed bedrooms, providing ample space for a growing family, guests, or even a home office. Completing the interior is a bright and functional bathroom, designed with your comfort in mind.
But the appeal of this property doesn’t end at its doorstep. Phibsborough boasts a wealth of local amenities, including cafes, restaurants, and boutique shops, all just a short stroll away, the expansive Phoenix Park is within easy reach, providing the perfect backdrop for leisurely walks, picnics, or even a spot of deer-watching.
Multiple bus routes serve the area, providing easy access to Dublin city centre and beyond. Plus, the nearby Luas tramline offers a convenient and efficient way to explore all that Dublin has to offer, whether you’re commuting to work or enjoying a day out in the city.
Don’t miss your chance to call this charming cottage home. Contact HJ Byrne Estate Agents today to schedule a viewing!
Apartment 12, 64 Mountjoy Square West, Mountjoy Square West, Dublin 1, Co. Dublin
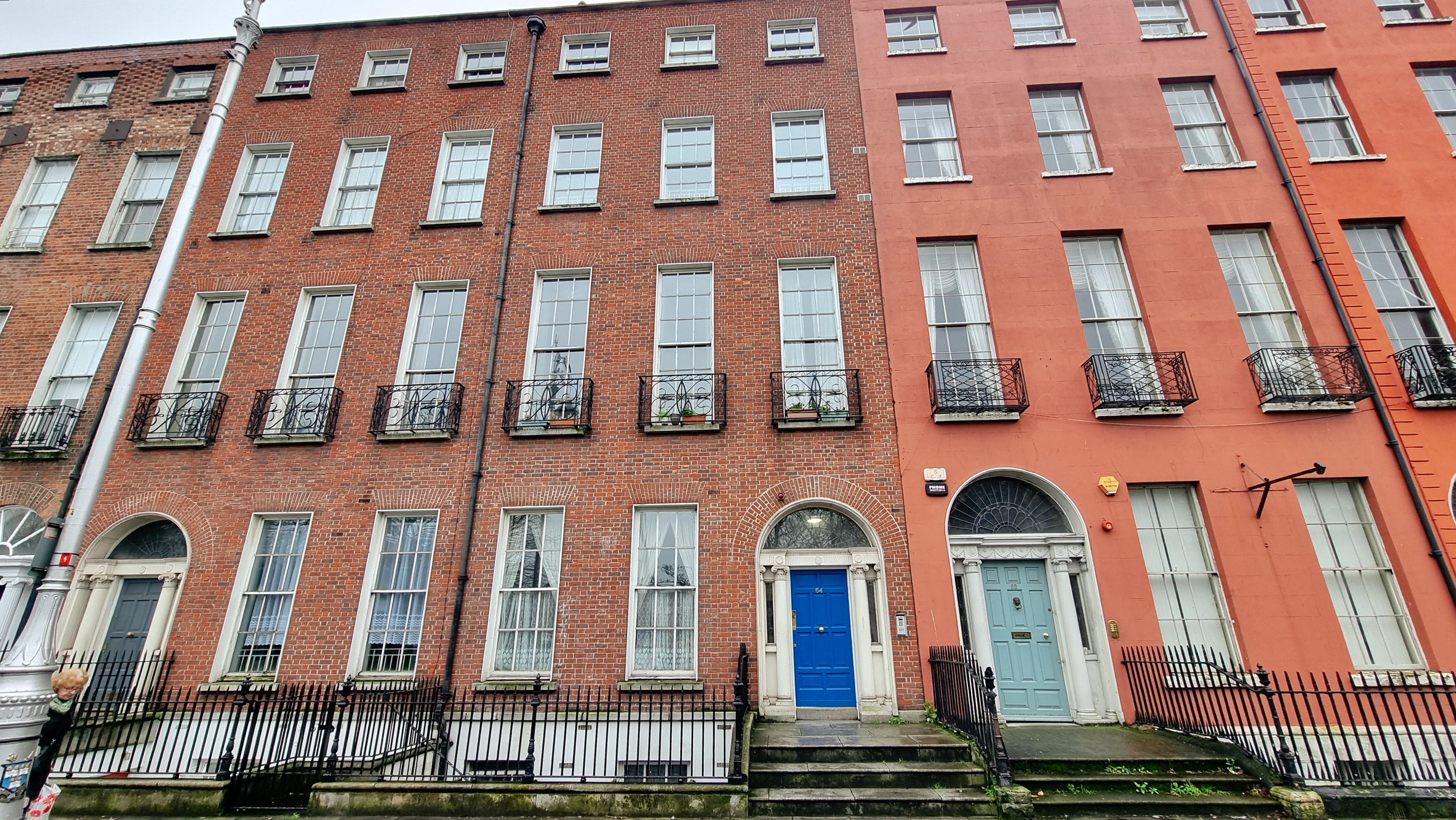
HJ Byrne Estate Agents are delighted to present this well-maintained two-bedroom apartment offering a blend of comfort and convenience, perfectly suited for modern urban living, nestled within the historic charm of Mountjoy Square.
As you step inside, you’re greeted by a welcoming ambiance that flows throughout the residence. The spacious living area provides a versatile space for relaxation and entertainment, boasting ample natural light that illuminates the room. The adjacent kitchen offers functionality and modern appliances.
This apartment features two cozy bedrooms, providing comfort and privacy for residents and guests alike. Whether you’re in need of a peaceful retreat or a comfortable space to recharge, these well-appointed bedrooms offer the perfect sanctuary within the bustling city. The bathroom features modern fixtures and finishes.
Meanwhile, the dedicated parking ensures hassle-free commuting for those with vehicles, providing peace of mind in this bustling urban locale.
Beyond the comforts of home, Mountjoy Square offers a plethora of local amenities including multiple Dublin Bus routes and Parnell Luas stop giving access to the whole city by transit, and close the Matter hospital and Rotunda, The location also has a plethora of amenities within walking distance including some of Dublin’s best restaurants, bars, cafes and shops
Apartment 44, Ashurst, Mount Merrion Avenue, Blackrock, Co. Dublin
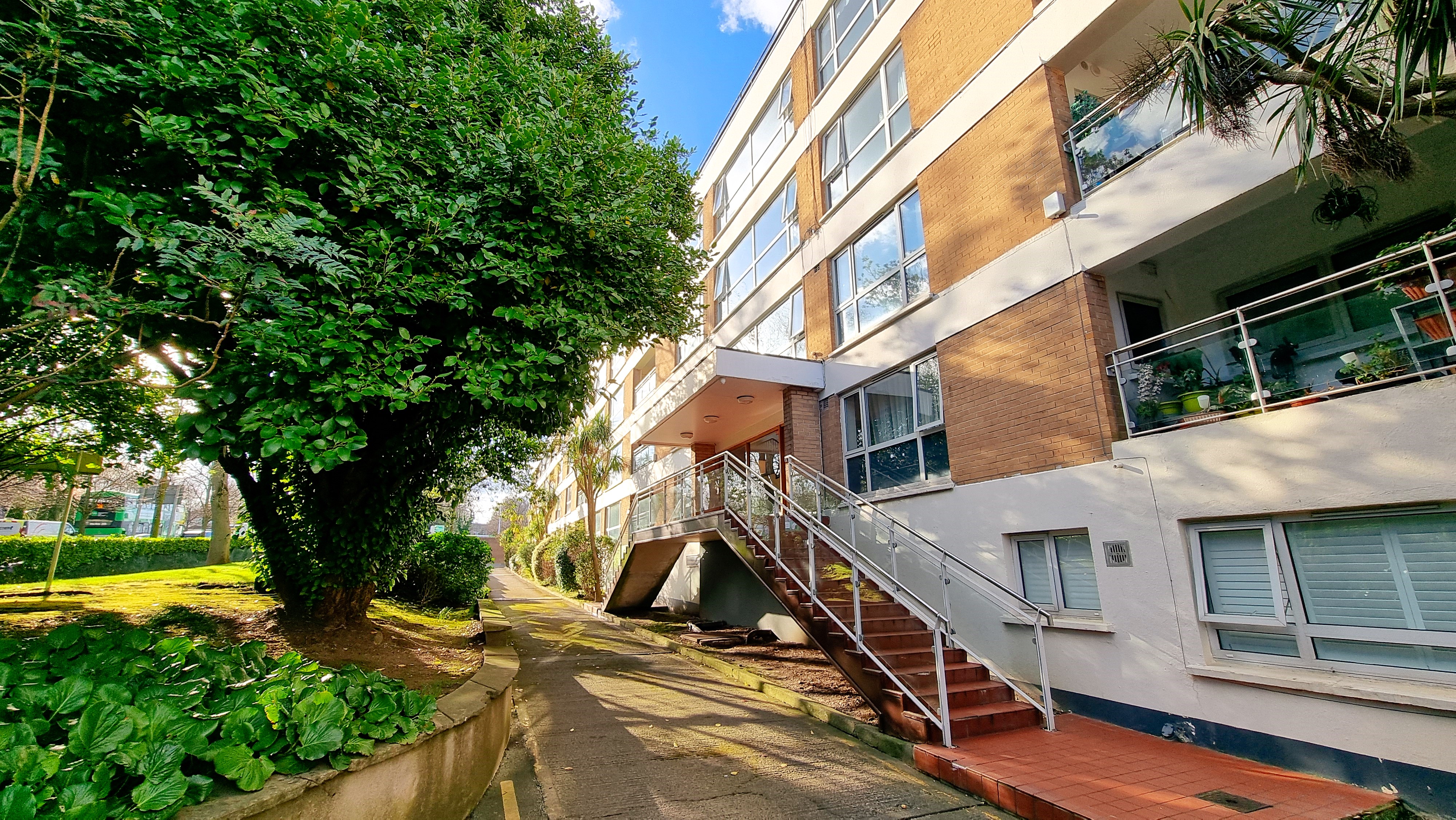
Hj Byrne Estate agents are delighted to bring to the market No. 44 Ashurst, Mount Merrion. This is a lovely bright one-bedroom apartment in the much sought after development on Mount Merrion Avenue, close to Blackrock, Stillorgan and Mount Merrion. Located on the first floor, with access via the stairs or elevator. No 44 is a well-presented apartment with an open plan layout comprising of a fantastic living/dining space with a modern kitchen and access to the balcony. Well-appointed main bedroom with separate main bathroom. This is an ideal purchase for a first-time buyer or an investor looking for something in a central location. The property is within easy reach of Blackrock and Stillorgan. Great transport links via bus, dart and N11 make this an ideal location.
Accommodation
Living/Dining room â?? c.6.70m xc. 4.20m with wooden flooring, ceiling coving, large window overlooking front
Kitchen â?? c.2.14mx c. 3.42m, wood floor, part tiled walls, ample kitchen presses, island area. Access to balcony to front of apartment.
Bedroom â?? c.2.85m x c.4.35m Double room with wooden flooring, central light, ceiling coving
Bathroom: – c.1.86m x c.2.42m Wood floor and walls tiled, full bath, wc, wash hand basin,