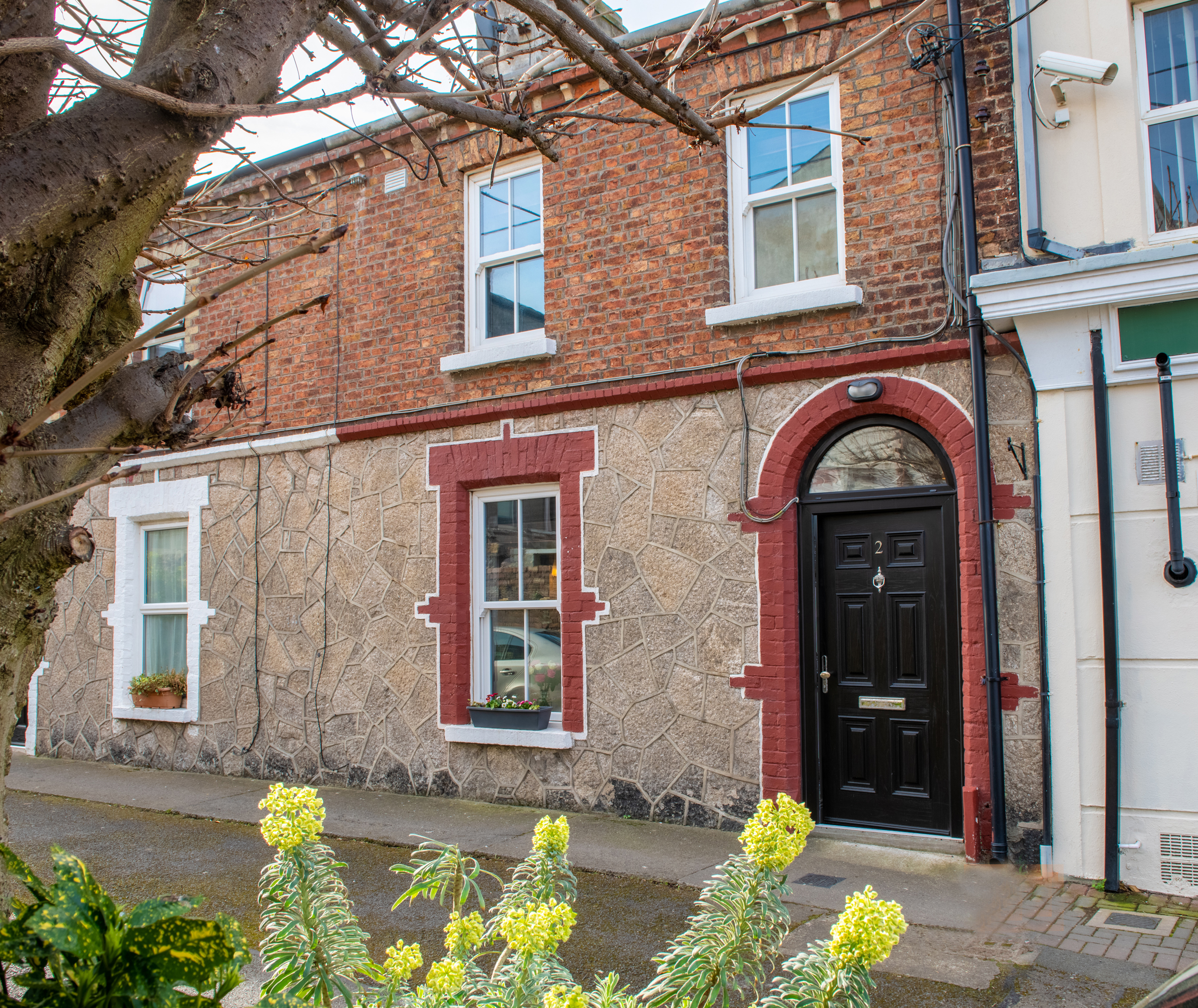
2 Brennan’s Parade, Strand Road, Bray, Co. Wicklow
























2 Brennan’s Parade, Strand Road, Bray, Co. Wicklow
This property is no longer available.
Type
House
Status
Sale Agreed
BEDROOMS
3
BATHROOMS
1
Size
114m.
BER
Description
HJ Byrne Estate Agents are delighted to present this wonderful home in turnkey condition throughout. Seldom does the opportunity arise to acquire a home of such charm in a superior location so early viewing is advised. Here old meets new seamlessly with an abundance of original period features mixed with every necessity for contemporary living. A welcoming hallway flooded with natural light from a fanlight window above the front door sets the tone perfectly for this lovely home, off the welcoming hallway are two reception rooms perfect for entertaining or indeed perfect for comfortable day to day living, an inviting living room with sash window overlooking the front with a cosy ambience lies to the front, while a dining room with period fireplace lies to the rear and would make an ideal home office for those working from home. A couple of short steps down leads to a fully equipped modern kitchen with access to the rear patio. This unique home is set over differing levels and the first return is home to a spacious family bathroom, a short flight of stairs leads to three bedrooms, two doubles and a single, completing the accommodation wonderfully.
The location here needs little introduction with everything one could possibly want within walking distance, making it the ideal location for both young and old. Quietly tucked away with Brayâ??s wonderful seafront and Victorian promenade just a stones throw away ideal for a leisurely stroll or bracing sea swim or for those looking to relax a super range of dining opportunities. Bray DART station is just a two minute walk ideal for those commuting to school or work. This family friendly location is close to a wide selection of highly regarded schools including St Patrick National School, St. Cronans, Presentation College, Loreto College Bray, St. Gerardâ??s and the new North Wicklow Educate Together Secondary School. UCD, Belfield is easily accessible via the 145 bus route every 15 minutes while Bray is also home to its own Institute of Education. This convenient location is just 20 kilometres south of Dublin City Centre, Greystones is 6 kilometres and the N11/M50 is less than a kilometre away providing easy access to all surrounding areas for those travelling by car.
Features:
Bright Contemporary Interior
Charming Home Retaining Old World Features
Wonderful Cast Iron Fireplaces
Original Panelled Doors
Stones Throw From Bray Seafront
Within Minutes Walk of Town Centre
Minutes Walk to DART Station
Private West Facing Rear Garden
Energy Efficient D2 BER Rating
Gas Fired Central
Sound Proof Sash Windows
All Neff Kitchen Appliance Included in Sale
Accommodation Extending to 114 sq mtrs
Accommodation:
Entrance Hallway
Welcoming approach via this bright hallway flooded with natural light from the fanlight window above the front plus period coved ceilings and stairs to upper floors.
Family Room
4.2 x 3.41m
Bright inviting living space with wonderful sash window overlooking the road in front, a decorative cast iron fireplace with slate hearth and painted timber mantle creates a cosy ambience and central focus point. Retained period features here include coved ceilings and cosy neutral carpeting at foot enhances with feeling of warmth. Built-in floating timber shelves add a contemporary touch and provide useful storage.
Dining Room
3.6 x 3.1m
Wonderful bright dining area again with attractive sash window overlooking the rear patio, a stunning cast iron fireplace creates a central feature and warm timber flooring at foot is easily maintained while looking stylish. Again this room feature period ceiling coving.
Two short steps lead down to the Kitchen
3.1 x 4.3m
Here old meets new, a super period stove stands proudly in a central position flanked by an excellent range of Shaker style floor and wall units providing plenty of storage with built-in Neff double oven and microwave oven, any budding chef is sure to be delighted with a five ring gas hob with extractor fan above, the kitchen is completed with integrated dishwasher and fridge freezer, while a mosaic tiled back-splash back adds a touch of colour together with Liscannor slate tiled floor. Door to the rear patio ideal for al fresco dining.
1st Return
Bathroom
Spacious family bathroom with three piece suite and shower cubicle, chrome heated towel rail plus tiled floor and part tiled walls. By day a large sash window flooded the room with natural light and by dark chrome recessed eyeball downlighters provide an excellent source of light. Hotpress here provides ample linen storage.
1st Floor
Primary Bedroom
3.3 x 3.6m
Overlooking the garden below this lovely double bedroom is home to an original cast iron feature fireplace.
Bedroom No. 2
3.5 x 3m
Overlooking the private road in front this cosy room features wonderful solid walnut flooring at foot and again is home to an original cast iron fireplace.
Bedroom No. 3
2.5 x 2.4m
This single bedroom is home to an excellent range of floor to ceiling mirrored door sliderobes.
Outside:
To the rear of the property accessed via the kitchen lies a sun drenched private garden with a westerly orientation ensuring a good measure of sun throughout the year. With low maintenance in mind the garden has been fully paved in warm shades of Indian sandstone creating an ideal space for dining or relaxing. Wonderful old stone walls form the perimeters and add a good measure of privacy. A block built shed is home to a useful utility room, plumbed for washing machine and with a wc.
Price: Euro 535,000
BER: D2
BER Number 108246224.
Eircode A98 HX48
VR Tour
https://my.matterport.com/show/?m=o9jC2WwtUcw