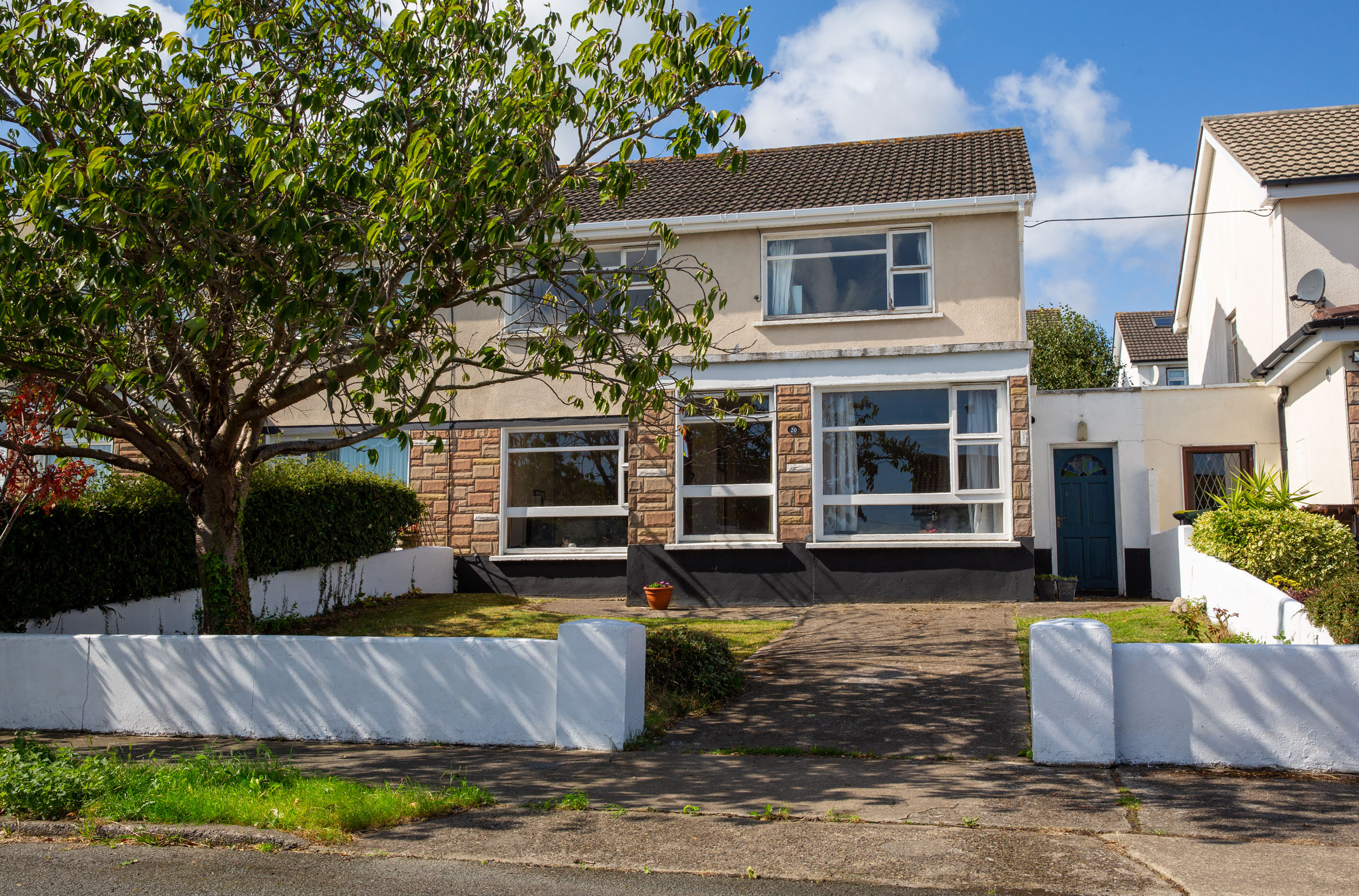
20 Sidmonton Gardens, Bray, Co. Wicklow




































20 Sidmonton Gardens, Bray, Co. Wicklow
This property is no longer available.
Type
House
Status
Sold
BEDROOMS
4
BATHROOMS
2
Size
155sq. m
BER
BER No: 117670497
Description
HJ Byrne Estate Agents proudly presented this wonderful family home for sale by private treaty. The location here needs little introduction set just off the leafy Convent Avenue in the heart of Olde Bray. This fine home offers bright, light-filled and flexible accommodation coupled with a wonderful mature garden with a super south westerly orientation. Through the property there are generous proportions and wonderful quality of light. While this home is in need of a little TLC it could be easily transformed into a wonderful home in a truly ideal setting that is second to none. The setting of this tranquil cul de sac is within moments of Bray Main Street yet enjoying a quiet location on this road of super quality family homes. All amenities and services are virtually on this propertys doorstep including a wide selection of highly regarded schools including St Patricks National School, St. Cronans, Presentation College, Loreto College Bray, St. Gerards and the new North Wicklow Educate Together Secondary School. UCD, Belfield is easily accessible via the 145 bus route every 15 minutes while Bray is also home to its own Institute of Education. All in all this a superb family home in a highly desirable location and early viewing is highly recommended.
Features Include:
Location That is Second to None
Within Minutes of All Amenities And Services
Minutes From Bray Seafront
Excellent Public Transport Links Include DART Service
Wonderful Gardens
Rear Garden With A South Westerly Orientation
All Four Bedrooms Can Accommodate a Double Bed
Extensive Accommodation Extending to 155 sq mtrs.
Accommodation:
Entrance Hallway
Welcoming approach via a generous hallway with timber flooring ideal for easy maintenance. Angled carpeted staircase leads to upstairs.
Living / Dining Room
7.6 x 3.6m
Truly wonderful living space running from the front to the rear of this home, flooded with natural light with a super picture window running almost from floor to ceiling overlooking the front garden plus a large window overlooking the rear garden. This wonderful room has plenty of space for designated living and dining room areas, the living room area is centred around a cosy attractive cast iron fireplace with slate hearth. Polish timber floorboard at foot are easily maintained and a cosy ambience.
Playroom/Home Office
2.24 x 5.03m
Again this room is flooded with natural light with an almost floor to ceiling window overlooking the front garden. Timber flooring here is again easy to maintain. This second reception room is perfect for a home office or playroom as your needs dictate. Door to shower room here also.
Shower Room
With wc, wash hand basin and shower cubicle plus tiled floor and part tiled walls.
Kitchen Diner
4.5 x 3m
Spacious family kitchen with plenty of room for both cooking and dining, the kitchen features a good range of fitted wall and floor units in contemporary duck egg blue. A large window overlooks the rear garden ideal for watching little ones play and provides plenty of natural light. Door to the adjoining utility area.
Utility Area
Plumbed for washing machine and provides access to the front and rear gardens.
Upstairs:
Landing with hotpress providing ample linen storage, access to attic area here also.
Primary Bedroom
4.1 x 3.3m
This bright double bedroom boasts spectacular views of Bray Head in the distance and features built-in wardrobes.
Bedroom No. 2
3 x 3.5m
Good sized double bedroom overlooking the west facing rear garden below again with fitted wardrobes.
Bedroom No. 3
2.6 x 3.7m
Overlooking the front garden with super views of Bray Head in the distance.
Bedroom No. 4
2.6 x 3.2m
One of the many features of this home is that each bedroom can facilitate a double bed, this room overlooking the front garden below.
Family Bathroom
With three piece suite and telephone shower.
Outside:
One of the many benefit of an older home is the garden size and here number 20 is set nicely back from the road beyond a low painted wall. A central parking apron provides off street parking while lawned areas lie to either side. A wonderful old tree stands proudly in the front garden and flowerbeds are ready for stocking and adding a splash of colour. A side door leads to the utility and on to the rear garden. A spacious fully enclosed garden lies to the rear and boasts a sunny south westerly orientation. This super garden is enclosed by block built walls and hedging adding screening and security. A paved pathway leads from the house to a block built shed prefect for all your outdoor storage needs.
Price: Euro 665,000
Eircode: A98 D562
BER Rating D2
Ber Number 117670497
Features
- Location That is Second to None
- Within Minutes of All Amenities And Services
- Minutes From Bray Seafront
- Excellent Public Transport Links Include DART Service
- Wonderful Gardens
- Rear Garden With A Westerly Orientation
- Extensive Accommodation Extending to 155 sq mtrs.
Accommodation
Bray Neighbourhood Guide
Explore prices, growth, people and lifestyle in Bray.