7 Riversdale Green, Clondalkin, Dublin 22, Co. Dublin
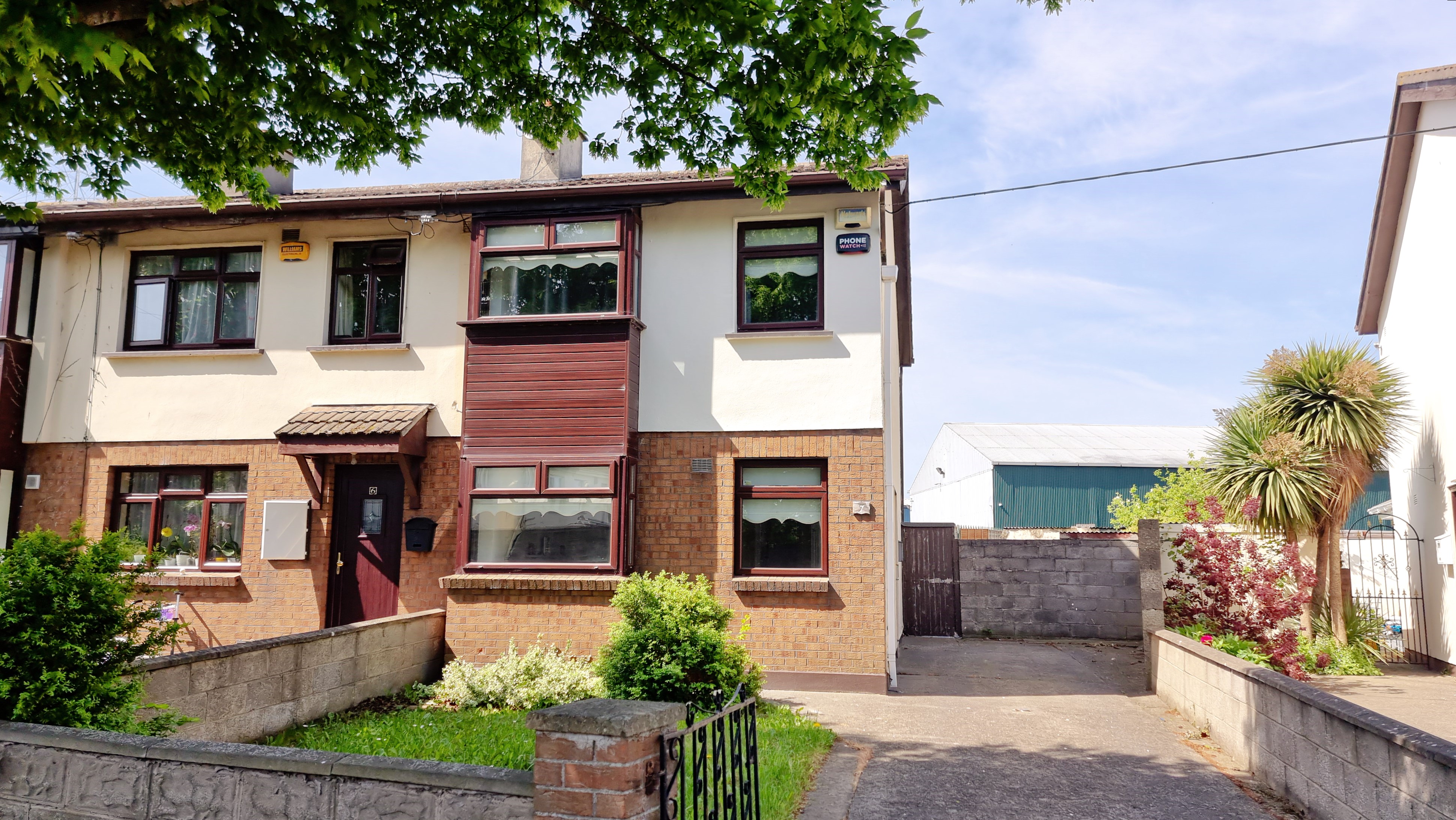
HJ Byrne Estate Agents are delighted to bring to the market no 7 Riversdale Green, Clondalkin.
This 3 bedroom end of terrace property with an attic conversion is situated in the mature estate of Riversdale which is within easy walking distance of the village centre and all amenities and easy travel to Luas Red Line Park and ride facility, M50 and all major road networks.
Internal living accommodation of c. 94 Sqm consist of entrance hall, sitting room to front of the house with kitchen to the rear of the property. Upstairs you will find 3 bedrooms and the family bathroom. This property also has a converted attic. Externally this property benefits from a fully enclosed rear garden with side access to the front which offers a driveway for off road parking. No.7 is presented in good condition throughout and with the benefit of the attic conversion, offers an ideal opportunity to acquire a lovely family home.
Ground Floor:
Enclosed Porch entrance
Entrance Hallway: entrance hall, with laminate flooring c. 1.70 m x 1.80 m
Living Room c. 4.60 m x 3.15 m
Feature fireplace, laminate flooring,
Window view to front,
Kitchen c. 4.60 m x 3.50 m
Tiled flooring – Ample Floor and Wall Units,
Patio door to rear garden
Accommodation First Floor
Bedroom 1 Front c. 4.15 m x 2.44 m
Bedroom 2 Front c. 2.10 m x 3.20 m
Bedroom 3 Rear c. 3.50 m x 2.85 m
Main Bathroom, c. 2.06 m x 1.70 m
Tiling, Shower, WC, Wash Basin
ATTIC CONVERSION: Spacious attic area c.3.40m m c.4.60m
The details & particulars contained within this brochure are for guidance only and do not form part of any contract or intent to contract. While every care has been taken in the preparation, we do not hold ourselves responsible for any inaccuracies. They are issued on the understanding that all negotiations will be conducted through this firm. While every care is taken in the preparation of details with regard to description and measurement, the individual will need to satisfy themselves as to correctness. HJ Byrne Estate Agents
24 Rathvilly Park, Finglas South, Dublin 11, Co. Dublin
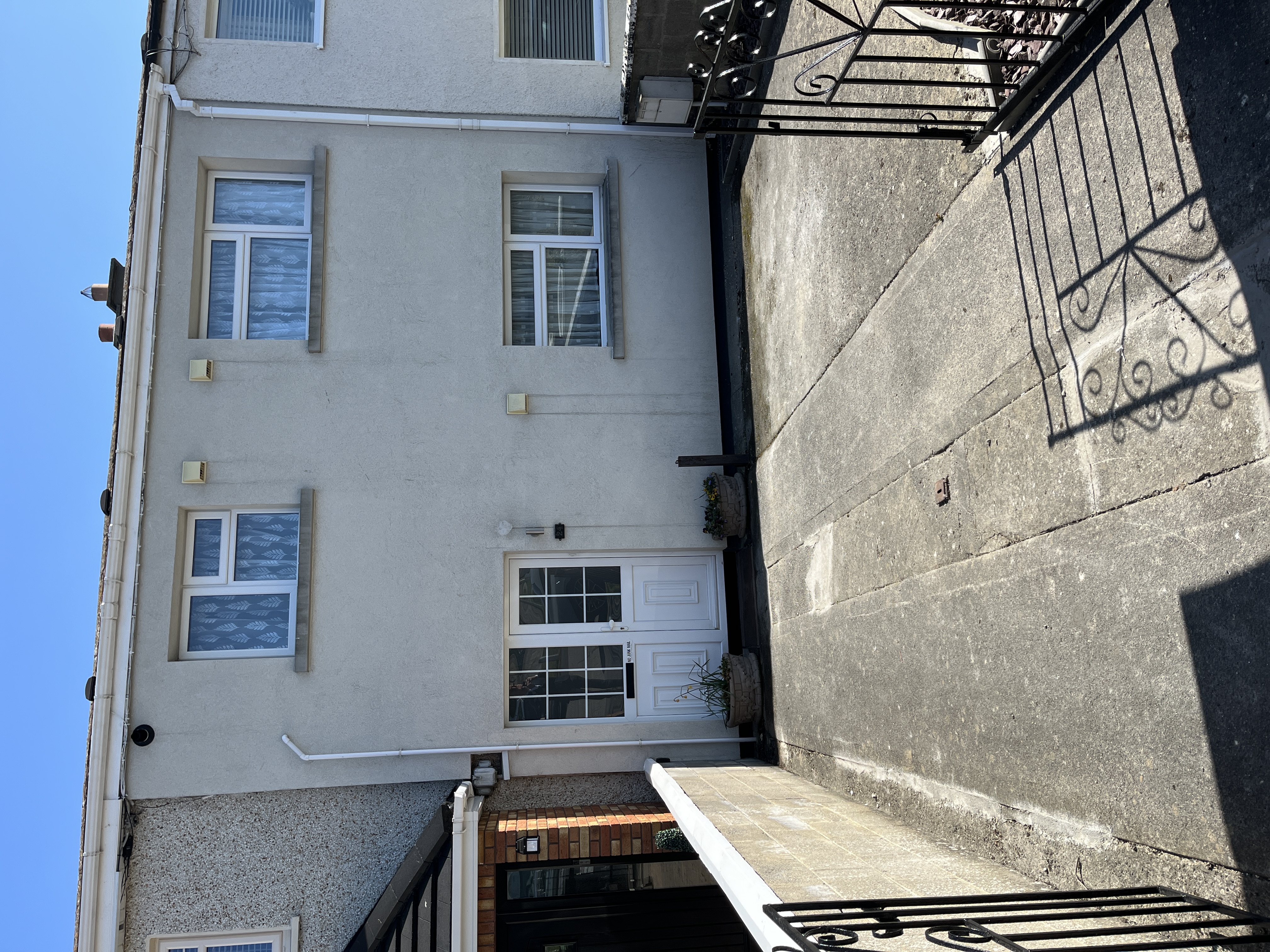
H.J. BYRNE ESTATE AGENTS are delighted to bring this freshly renovated 3-bedroom mid-terrace home in the well-established Rathvilly Park area of Finglas offers stylish, comfortable living in a superb location.
Inside, the property is bright and welcoming. Upon entry, you ll find a cosy sitting room to the right, perfect for relaxing evenings. Moving through the house, the open-plan kitchen and dining area features a modern fireplace, brand-new appliances, and plenty of space for both cooking and entertaining.
The rear garden is a real bonus low-maintenance and private, with two large sheds offering ample storage options.
Upstairs includes two spacious double bedrooms with integrated wardrobes, and a third single room ideal for use as a home office, childs room, or guest space. The bathroom, located just off the landing, is finished to a high standard with modern fittings.
Prime Location & Connectivity
Rathvilly Park is well connected with easy access to the M50, and Dublin Airport is just a short drive away ideal for frequent flyers. The property is serviced by an excellent bus service within a few minutes walk, offering a high frequency service to the City Centre. Local amenities are in abundance, including schools, shops, parks, cafes, and Charlestown Shopping Centre with IKEA nearby.
This property offers a rare opportunity to rent a stylish and conveniently located home in a quiet residential neighbourhood.
Key Features:
3-bed, 1-bath
Recently Renovated Throughout
Brand new kitchen appliances
Gas Fired Central Heating
Double Glazed windows
Upgraded Insulation
Off street parking
Apartment 78, La Vallee, Upper Dargle Road, Bray, Co. Wicklow
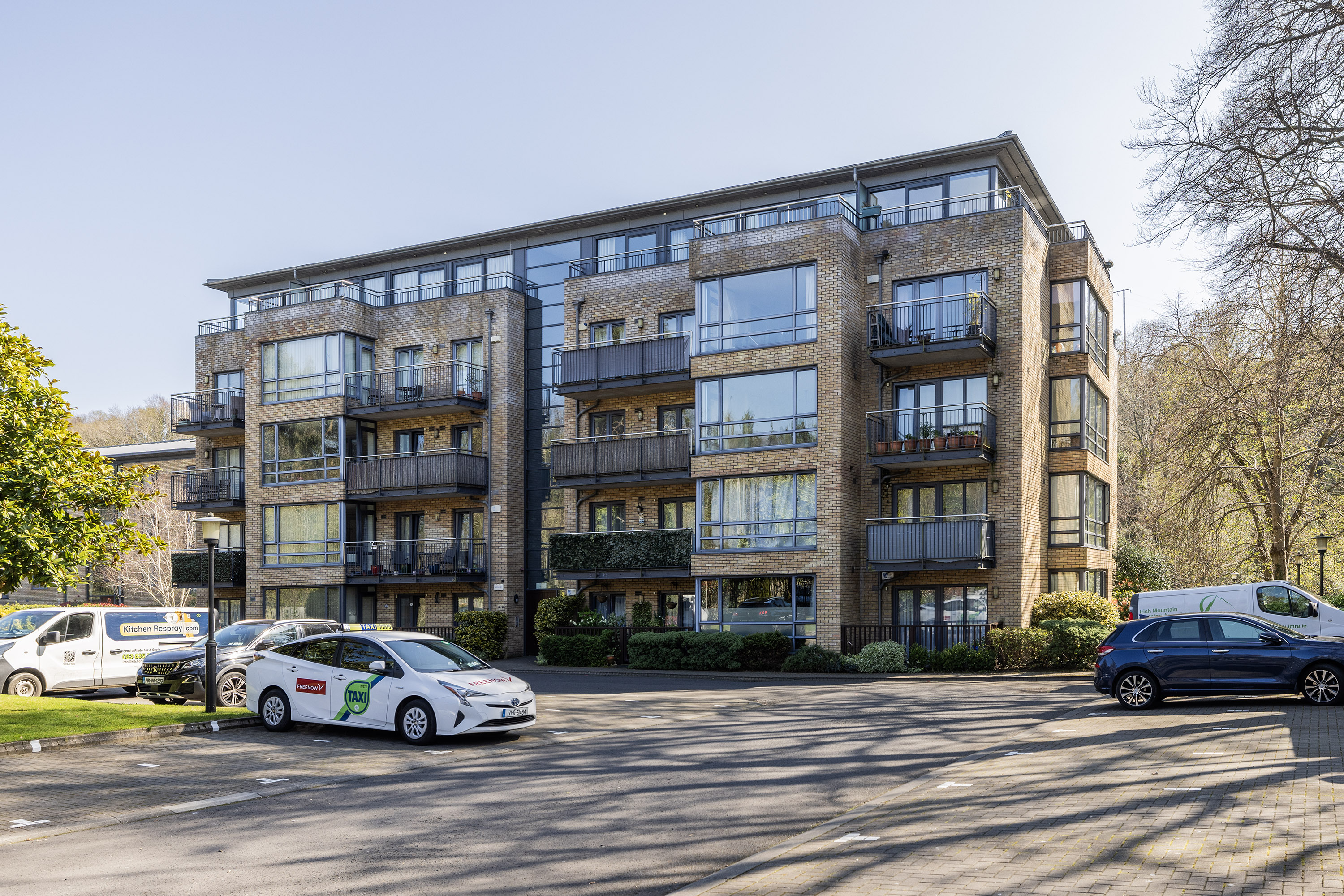
HJ Byrne Estate Agents are proud to present this most attractive penthouse apartment situated in one of Brays most desirable areas. 78 La Vallee presents a rare opportunity to enjoy the perfect blend of nature and convenience, tucked away within the manicured La Vallee development. This property offers privacy and picturesque views.
Bray Main Street is just a short distance away, offering a wide choice of eateries and shops. The picturesque seafront and Victorian promenade are also nearby perfect for soaking up sea air or enjoying a leisurely walk. For those who love the outdoors, the area is rich in scenic walking routes, including the nearby Peoples Park and riverside trails.
Bray Dart Station is within walking distance, providing direct access to Dublin City Centre and a view of the beautiful coastal towns along the rail line. The L15 bus stops right outside the complex providing direct access to the Dart Station. For drivers, the M11 is a stones throw away, offering fast connections to the surrounding area.
Inside, the accommodation is thoughtfully designed to maximize light, space, and comfort. An entrance hall leads to a bright, open plan living and dining area, seamlessly connected to a modern, fully fitted kitchen ideal for both everyday living and entertaining. To the rear are two generously sized double bedrooms, including a spacious primary bedroom with built in wardrobes and a private ensuite. Both bedrooms have access to the spacious west facing balcony. A main bathroom with a Velux window providing ample natural light and additional storage off the central hallway add to the functionality.
One of the standout features of this home is the long private, westerly facing balcony, offering a peaceful outdoor space perfect for Al Fresco dining or entertaining a perfect retreat to relax and unwind.
Features include
Picturesque location
Minutes from all amenities and services
Stones throw away from M11
Spacious accommodation extending to 70 square meters
Electric Heating
Accommodation
Entrance Hall 2.54 x 3.49m
The entrance hall is bright and welcoming with access to both bedrooms and the open plan living area as well as additional walk in storage.
Open Plan Living
Living room 3.69 x 3.50m
Bright the living room features floor to ceiling glazed wall with sliding doors that open onto the west facing balcony. The living room includes a feature fire place home to an electric fire with granite surround with a decorative oak timber mantle.
Dining area 3.69 x 2.02m
Set just off the living room area, the dining space fits a 6-seater table comfortably. Positioned by the window for great natural light, its perfect for meals or entertaining.
Kitchen 3.39 x 2.34m
A well laid out kitchen with shaker style wall to floor units. With a built-in oven, ceramic induction hob companied by an overhead stainless steel extractor fan and tiled splash back. A Velux window floods the space with natural light.
Primary Bedroom 2.5 x 5.6m
This spacious primary bedroom includes built in wardrobes, glazed floor to ceiling windows with a sliding door connecting you to the spacious balcony overlooking mature greenery. The bedroom has a private ensuite.
Ensuite 1.50 x 2.24m
This master ensuite features a shower, w.c and sink with part tiled walls and tiled floor. This ensuite includes a Velux window providing ample natural light
Bedroom 2 2.6 x 4.6m
A versatile second bedroom that suits a double bed including built in wardrobes, glazed floor to ceiling window and sliding door providing direct access to the west facing balcony. The room is bright and airy with generous space.
Main Bathroom 1.66 x 2.24m
Includes a full-size bath with overhead shower, w.c and wash basin with mirrored cabinet. Finished in neutral tones for a clean modern look. The bathroom also contains a Velux Window creating a bright and airy space.
Outside
The property has the privilege of a private spacious, decked west facing balcony with access from the living room and both bedrooms, the balcony is perfect for Al Fresco dining or entertaining guest. The complex is set on mature well-maintained grounds with access to communal parking.
Price: 420,000 euros
Eircode: A98 NP08
Service Charge: 2,126.66 euros
BER- C3
BER Number- 102811955
Any intending purchaser(s) shall accept that no statement, description or measurement contained in any newspaper, brochure, magazine, advertisement, handout, website or any other document or publication, published by the vendor or by HJ Byrne Estate Agents, as the vendors agent, in respect of the premises shall constitute a representation inducing the purchaser(s) to enter into any contract for sale, or any warranty forming part of any such contract for sale. Any such statement, description, or measurement, whether in writing or in oral form, given by the vendor, or by HJ Byrne Estate Agents as the vendors agent, are for illustration purposes only and are not to be taken as matters of fact and do not form part of any contract. Any intending purchaser(s) shall satisfy themselves by inspection, survey or otherwise as to the correctness of same. No omission, misstatement, misdescription, incorrect measurement or error of any description, whether given orally or in any written form by the vendor or by HJ Byrne Estate Agents as the vendors agent, shall give rise to any claim for compensation against the vendor or against HJ Byrne Estate Agents nor any right whatsoever of rescission or otherwise of the proposed contract for sale. Any intending purchaser(s) are deemed to fully satisfy themselves in relation to all such matters. These materials are issued on the strict understanding that all negotiations will be conducted through HJ Byrne Estate Agents.
16 Sidmonton Court, , Bray, Co. Wicklow
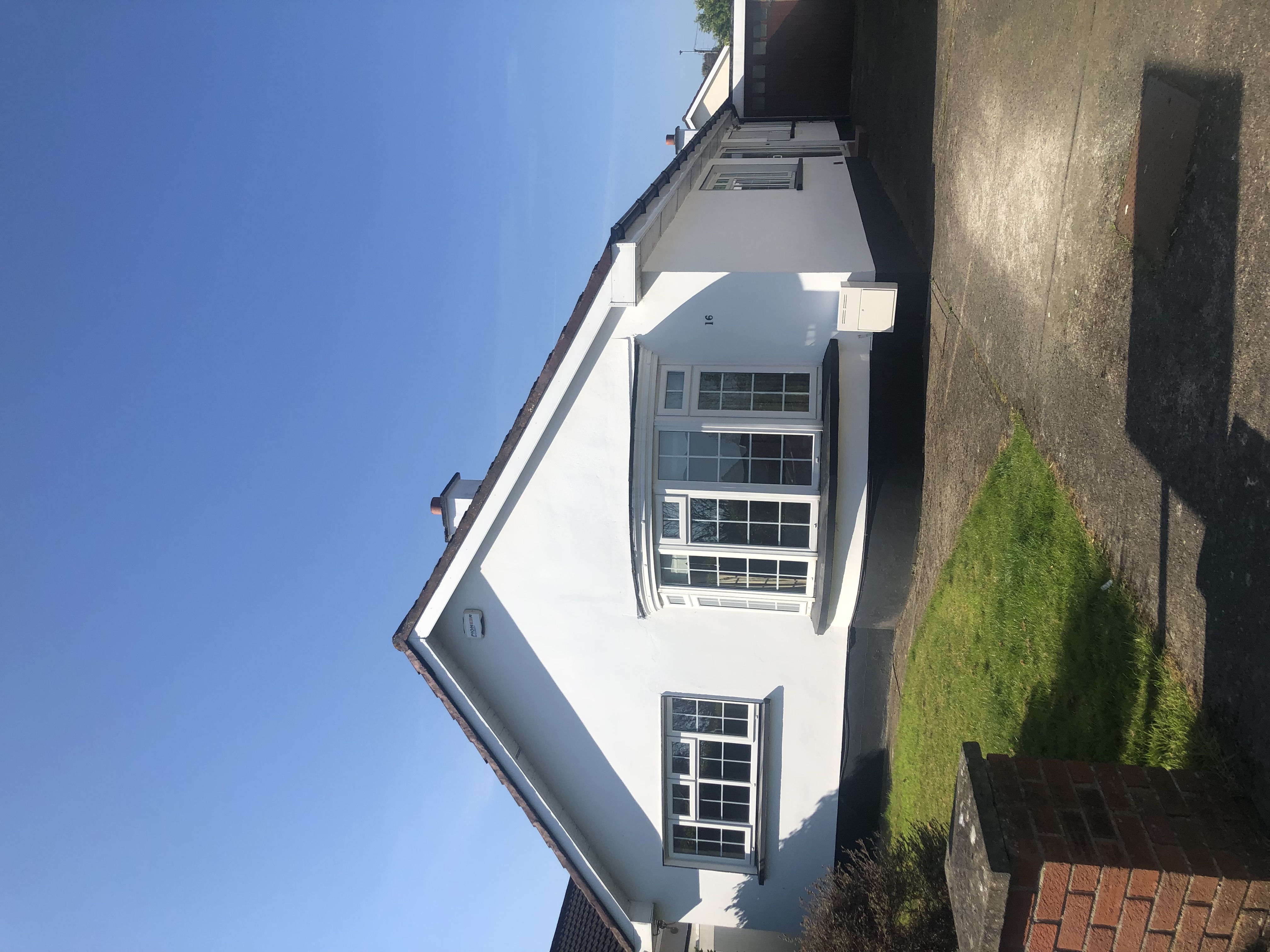
HJ Byrne are delighted to present this bright and spacious furnished 4 bedroom bungalow to the market.
Generously sized dual aspect living room with open fireplace leading to a large open plan dining kitchen area filled with plenty of natural light overlooking a sunny private rear garden. Two double bedrooms and two single, each with fitted wardrobes, large main bathroom with master bedroom ensuite. Large garage attached to this property offers good additional storage.
The setting of this tranquil cul de sac is within moments of Bray Main Street and promenade yet enjoying a quiet location. All amenities and services are virtually on the doorstep including a wide selection of highly regarded schools including St Patricks National School, St. Cronans, Presentation College, Loreto College Bray, St. Gerards and the new North Wicklow Educate Together Secondary School. UCD, Belfield is easily accessible via the 145 bus route every 15 minutes.
Viewings are by appointment and highly recommended.
132 Castlegate Way, Adamstown Castle, Lucan, Co. Dublin
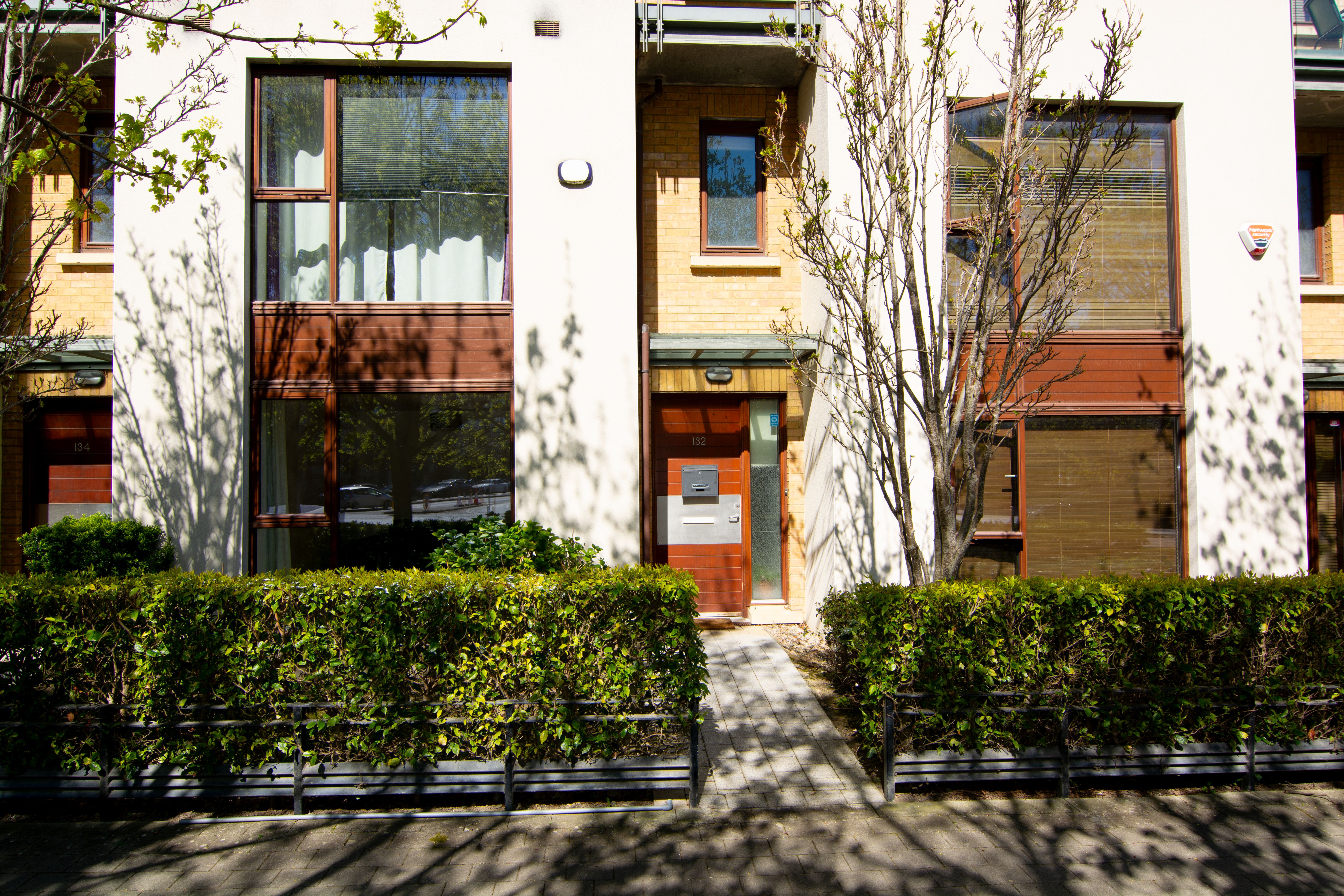
Built c. 2006, 132 Castlegate Way, Adamstown is a contemporary two-bed and three-bath own-door townhouse that extends to an impressive 100sqm (1076sqft). The property has a B2 energy rating and as such qualifies for a green mortgage at a more favourable interest rate. The property has gas-fired central heating and double-glazed windows and is vacant and ready for immediate occupation.
132 Castlegate Way has a small garden area at the front pedestrian access. The house is well recessed from the road and looks onto a landscaped green area with mature trees and shrubs. There is communal parking to the rear and the property can also be accessed here via the private rear courtyard garden. There is a spacious entrance hall with ample understairs storage and a guest WC. The front living room has a floor-to-ceiling picture window that takes full advantage of the rooms south-facing aspect and brings oodles of natural light into the room. The kitchen/dining room has a fitted kitchen that offers great storage and ample counter space. The kitchen comes complete with an integrated oven, hob and extractor fan, a Bosch fridge freezer, and Indescit washer/dryer and a Hoover dishwasher. This is also a light-filled room as the window and door also have floor-to-ceiling glazing.
Upstairs there are two large double bedrooms with built-in wardrobes. The master bedroom to the front has an en suite shower room with a window for ventilation and light. The bathroom has a bath with shower, WC and WHB.
The picturesque village of Lucan on the banks of the Liffey is just a fifteen-minute walk away.
132 Castlegate Way is situated only a short stroll from Adamstown Train Station and next to numerous bus routes. The M4/M50/M7 road network along with QBCs and the Nitelink service adds greatly to the connectivity benefits of this location. ‘The Crossings’ retail development and the Liffey Valley & Ballyowen shopping centres cater to all required retail needs. Adamstown Community College, St. John The Evangelist National School & Adamstown Castle Educate Together are all in easy walking distance.
Glenties, 88A Oldcourt Grove, Bray, Co. Wicklow
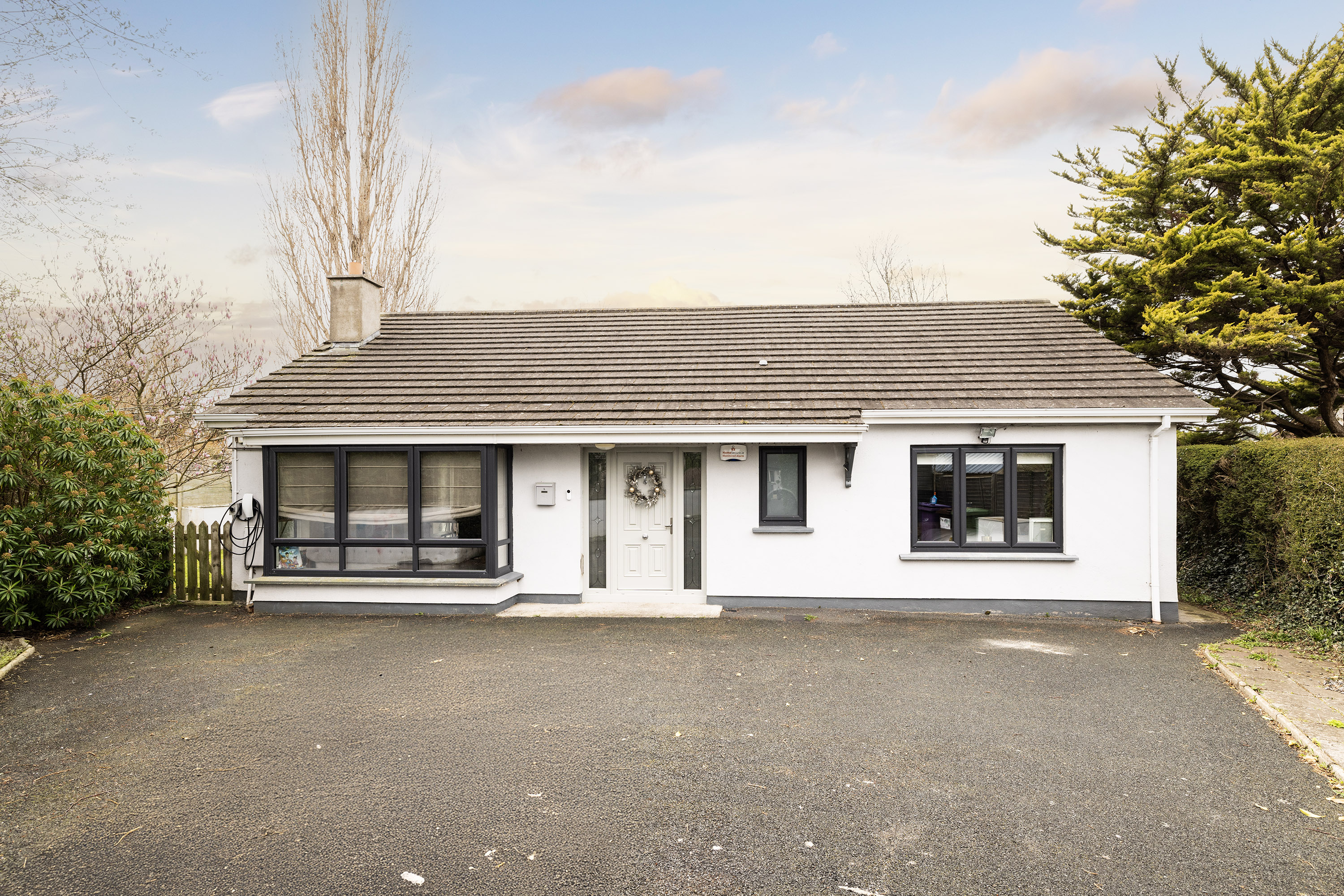
Let HJ Byrne Estate Agents open the door to your forever home, we are delighted to present this exceptional home to the market. This home has been meticulously designed with quality craftsmanship and attention to detail, ensuring a perfect blend of style, comfort and functionality. With an energy efficient B3 rating this home is truly turnkey with all the conveniences for contemporary living and ready for you to just unpack your bags. The generous gardens create an elegant extension to the living space.
Upon entering Glenties you are welcomed into a spacious hallway with classic decor teamed with stunning herringbone flooring, setting the tone for this elegant home. The real heart of this home is the stunning open plan kitchen, dining and family room perfectly designed for modern living. The room is flooded with natural light with triple aspect windows plus French doors leading to the garden seamlessly blending indoor and outdoor living, to the front lies a refined living space ideal for relaxation or entertaining opening to a stunning kitchen which is beautifully appointed with a bespoke fitted kitchen units with a feature island offering ample workspace and a stylish focus point, the entire area is seamlessly floored with wonderful herringbone flooring. Also on the ground floor there is a luxurious bathroom and three double bedrooms, the primary is home to a lovely ensuite shower room. Overhead a landing leads to two good sized attic rooms.
The appeal of this wonderful home is further enhanced by the convenience of its excellent location. Quietly tucked away just off the Boghall Road, within minutes walk of all amenities and services. Local shops are close at hand as are schools both primary and secondary. The area is home to excellent public transport links with DART, mainline rail and a host of Dublin Bus services. The bustling seaside town is just minutes away and Bray has something to offer everyone with lots of amenities that are accessible to all, the sea, town centre amenities plus mountain walks. When it comes to sports and leisure Bray has lots to offer, with numerous golf courses creating a golfers paradise, sailing and watersports, gyms, tennis, rugby and football clubs close at hand. For those seeking more leisurely pursuits countryside walks, strolls on the beach, yoga and pilates are within easy reach.
Book an appointment today and let us take you on a journey through this lovely home.
Features Include
Classic Decor Throughout
Meticulous Attention to Detail
Stunning Flooring Choices
Sumptuous bedrooms and luxurious bathroom
Peaceful Private Cul De Sac Setting
Flexible Accommodation Extending to 144.13 sq mtrs
Wonderful Private Location
Secluded Gardens
Gas Fired Central Heating
New Windows And Doors Throughout
Additional Attic Insulation
Rear Gardens Boasting a Sunny Westerly Orientation
Accommodation:
Entrance Hallway
Wonderful welcoming hallway sets the tone perfectly to this stunning home, the decor here is clean and chic with a neutral palette and stunning semi solid herringbone timber flooring creating a stylish statement. A walk-in storage facility provides excellent practicality for storage of coats and shoes.
Spectacular Open Plan Living/Dining Room And Kitchen
4 x 3.6m plus 4.8 x 3.7m
This wonderful room forms the heart of this lovely home, the area is drenched in natural light with triple aspect windows plus a set of French doors really brining the outside inside. The living room area is elegant with a superb box bay window overlooking the garden in front plus a cosy open fireplace with cast iron surround and tiled inset forms a exquisite central focus point. The kitchen area is home to a truly gorgeous bespoke kitchen, hand crafted with a super range of units in classic white, built-in double oven, induction hob with extractor fan overhead and microwave oven plus integrated dishwasher. A built-in larder unit provides excellent storage. The kitchen is finished with white quartz countertops. A feature island unit is home to further units and creates the perfect spot for a quick bite to eat.
Primary Bedroom
3.9 x 5.7m
Wonderful double bedroom overlooking the front garden with built-in wardrobes and ensuite shower room home to a wc, wash hand basin and shower cubicle with a Mira Elite electric shower.
Bedroom No. 2
3.1 x 3.8m
Overlooking the private rear garden.
Bedroom No. 3
2.9 x 3.6m
Again overlooking the rear garden.
Bathroom
Sumptuous family bathroom with extensive tiling adding a touch of luxury, high quality sanitary ware in classic white includes wc, wash hand basin set in a vanity unit plus bath with tropical rainforest shower. The floor tiling creates a stylish statement with Victorianna style tiles with striking geometric patterns.
Upstairs
Landing 4 x 3.4m
A spacious landing with large velux window overhead providing wonderful natural light, is the perfect location for a home office or tv room.
Attic Room 1
4 x 4.3m
Again a large velux window provides wonderful natural light, recessed downlighters and the eaves area provides excellent storage.
Attic Room 2
4 x 4.2m
Again a large velux window provides wonderful natural light, recessed downlighters and the eaves area provides excellent storage.
Outside:
Gated approach by a private avenue bordered by high hedging adding privacy leading to an extensive parking area to the front of the property. Mature plantings and trees add wonderful screening and privacy. A side gate provides access from the front to a generous rear garden in lawns again with wonderful specimen trees adding interest, a magnolia tree here is just about to bloom. The garden here is fully enclosed with high walls and fencing creating super screening.
Price: Euro 645,000
Eircode A98 P281
BER B3 Rating
BER Number 101914182
Video link https://youtu.be/pcOWYvBRGpw?si=PfrbDjGL_TTop3Uq
Any intending purchaser(s) shall accept that no statement, description or measurement contained in any newspaper, brochure, magazine, advertisement, handout, website or any other document or publication, published by the vendor or by HJ Byrne Estate Agents, as the vendors agent, in respect of the premises shall constitute a representation inducing the purchaser(s) to enter into any contract for sale, or any warranty forming part of any such contract for sale. Any such statement, description or measurement, whether in writing or in oral form, given by the vendor, or by HJ Byrne Estate Agents as the vendors agent, are for illustration purposes only and are not to be taken as matters of fact and do not form part of any contract. Any intending purchaser(s) shall satisfy themselves by inspection, survey or otherwise as to the correctness of same. No omission, misstatement, misdescription, incorrect measurement or error of any description, whether given orally or in any written form by the vendor or by HJ Byrne Estate Agents as the vendors agent, shall give rise to any claim for compensation against the vendor or against HJ Byrne Estate Agents nor any right whatsoever of rescission or otherwise of the proposed contract for sale. Any intending purchaser(s) are deemed to fully satisfy themselves in relation to all such matters. These materials are issued on the strict understanding that all negotiations will be conducted through HJ Byrne Estate Agents.
Chez Nous, Convent Avenue, Bray, Co. Wicklow
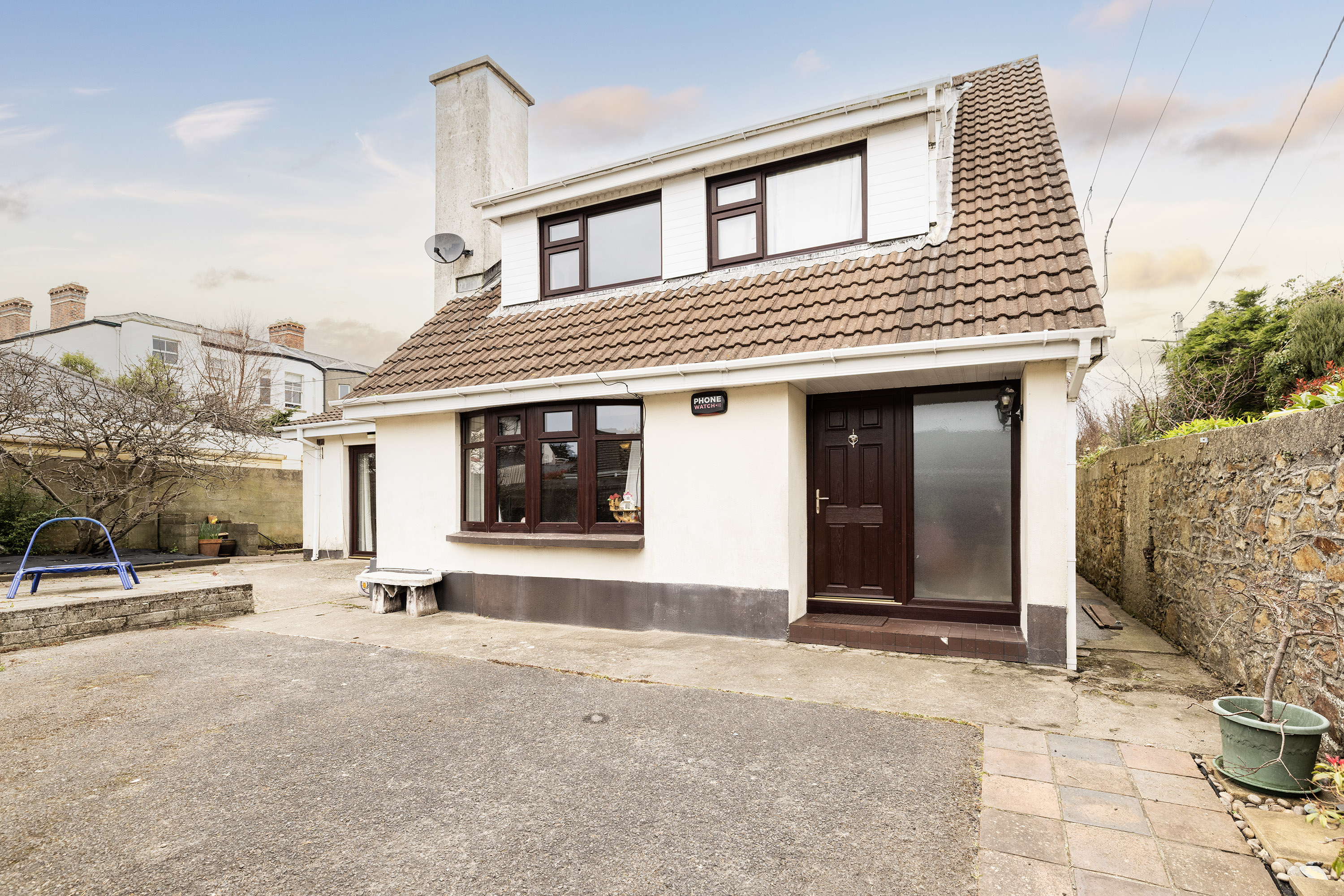
HJ Byrne Estate Agents are delighted to present this wonderful family home. When it comes to buying a home most peoples advice is location, location, location and Chez Nous is the perfect location for any family. The property enjoys an almost unparalleled sense of convenience just a stones throw from Brays beautiful seafront and promenade. The location alone speaks volumes ideally positioned on this quiet residential street within walking distance of a host of amenities and services. Bray is perfect for any growing family, with the area home to a super range of educational facilities both primary and secondary plus an Institute for Further Education. The seaside town of Bray really has something to offer everyone with lots of amenities that are accessible to all, the sea, town centre amenities plus mountain walks. The town centre is home to a range of boutiques, shops, the new South Central Shopping Centre, cafes and restaurants plus the Mermaid Theatre. For commuters, Bray DART station is close at hand offering a frequent service to Dublin City Centre and beyond while the M11 and M50 ensures speedy access to all surrounding areas by car. When it comes to sports and leisure Bray has something for everyone with numerous golf courses creating a golfers paradise, sailing and watersports, gyms, tennis, rugby and football clubs close at hand. For those seeking more leisurely pursuits countryside walks, strolls on the beach, yoga and pilates are within easy reach.
This home offers a well designed and spacious interior with a flexible layout with light filled accommodation offering a warm and inviting atmosphere with a super flow. This home boasts a super range of accommodation including a welcoming hallway with understairs storage and shower room, a living room boasts dual aspect overlooking the front garden, a spacious family kitchen with plenty of room for both cooking and dining, a handy utility is located just off the kitchen, the primary bedroom with ensuite and a further bedroom complete the downstairs accommodation. Rising to the upper floor there are a further four bedrooms plus a bathroom, the versatile layout could be easily altered to suit your needs. While this home is in need of a little TLC it could be easily transformed into a wonderful home in a truly ideal setting that is second to none. Early viewing of this fine home is highly recommended and is by prior appointment only
Features Include:
Superb Location
Minutes From All Amenities and Services
Stones Throw From Bray Seafront and Promenade
Excellent Public Transport Links
Spacious Accommodation With Six Bedrooms
BER D2
Fully Enclosed Gardens
Accommodation:
Entrance Hallway
Welcoming approach via this bright hallway with useful understairs storage providing ample storage plus staircase to upper floor.
Family Room
4.8 x 3.4m
Flooded in natural light with dual aspect overlooking the front garden, a feature open fireplace with tiled surround creates a cosy central focus point.
Kitchen
4.9 x 3.7m
Spacious family kitchen with ample room for both dining and cooking, the kitchen area features a range of wall and floor units with built-in double oven, hob and extractor fan, tiled splash-back for easy maintenance and plumbed for dishwasher.
Utility Room
2.5 x 2.2m
Built-in shelving provides lots of storage and door to rear garden here also.
Primary Bedroom
4.6 x 2.5m
Wonderful bedroom suite with direct access to the garden via a glazed door, fitted wardrobes provide ample storage and the room is complete with an ensuite shower room with wc, wash hand basin set in a vanity unit plus shower facility.
Bedroom No. 3
2.7 x 3m
Double bedroom.
Shower Room
With wc, wash hand basin and shower cubicle home to a Mira Elite electric shower unit.
Upstairs:
Landing with access to the attic area via a pull down stira stairs.
Bedroom No. 2
Double bedroom boasting wonderful views of Bray Head in the distance features built-in wardrobes plus vanity unit and wash hand basin.
Bedroom No 4
3.4 x 2.4m
Situated to the front of the property again boasting superb views of Bray Head and built-in wardrobes with vanity unit.
Bedroom No. 5
3 x 2.7m
With built in wardrobes.
Bedroom No. 6
2.3 x 2.2m
With access to the eaves storage.
Shower Room
With wc, wash hand basin and shower cubicle home to a Triton T90 electric shower.
Outside:
Chez Nous is nicely positioned well back from the road and lies beyond a high wall adding plenty of screening and privacy. Tall timber gates set the tone perfectly and provide access to the property and ample off street parking. A wonderful old stone wall adds character and charm, while a large flowerbed is ready for you to stock with your favourite plantings. The gardens are designed with low maintenance in mind, the clever use of pots and planters could add a splash of colour or a keen gardener could create an oasis of tranquillity with a sunny southerly aspect. A garden shed to the rear provides useful outdoor storage.
Price: Euro 765,000
BER Rating D2
BER Number 117307389
Eircode A98 PR98
video link https://youtu.be/XO2zatC2F78?si=M2SPNq9VPQqzXow9
Any intending purchaser(s) shall accept that no statement, description or measurement contained in any newspaper, brochure, magazine, advertisement, handout, website or any other document or publication, published by the vendor or by HJ Byrne Estate Agents, as the vendors agent, in respect of the premises shall constitute a representation inducing the purchaser(s) to enter into any contract for sale, or any warranty forming part of any such contract for sale. Any such statement, description or measurement, whether in writing or in oral form, given by the vendor, or by HJ Byrne Estate Agents as the vendors agent, are for illustration purposes only and are not to be taken as matters of fact and do not form part of any contract. Any intending purchaser(s) shall satisfy themselves by inspection, survey or otherwise as to the correctness of same. No omission, misstatement, misdescription, incorrect measurement or error of any description, whether given orally or in any written form by the vendor or by HJ Byrne Estate Agents as the vendors agent, shall give rise to any claim for compensation against the vendor or against HJ Byrne Estate Agents nor any right whatsoever of rescission or otherwise of the proposed contract for sale. Any intending purchaser(s) are deemed to fully satisfy themselves in relation to all such matters. These materials are issued on the strict understanding that all negotiations will be conducted through HJ Byrne Estate Agents.
Flat 6, 2 Conyngham Road, Dublin 8, Co. Dublin
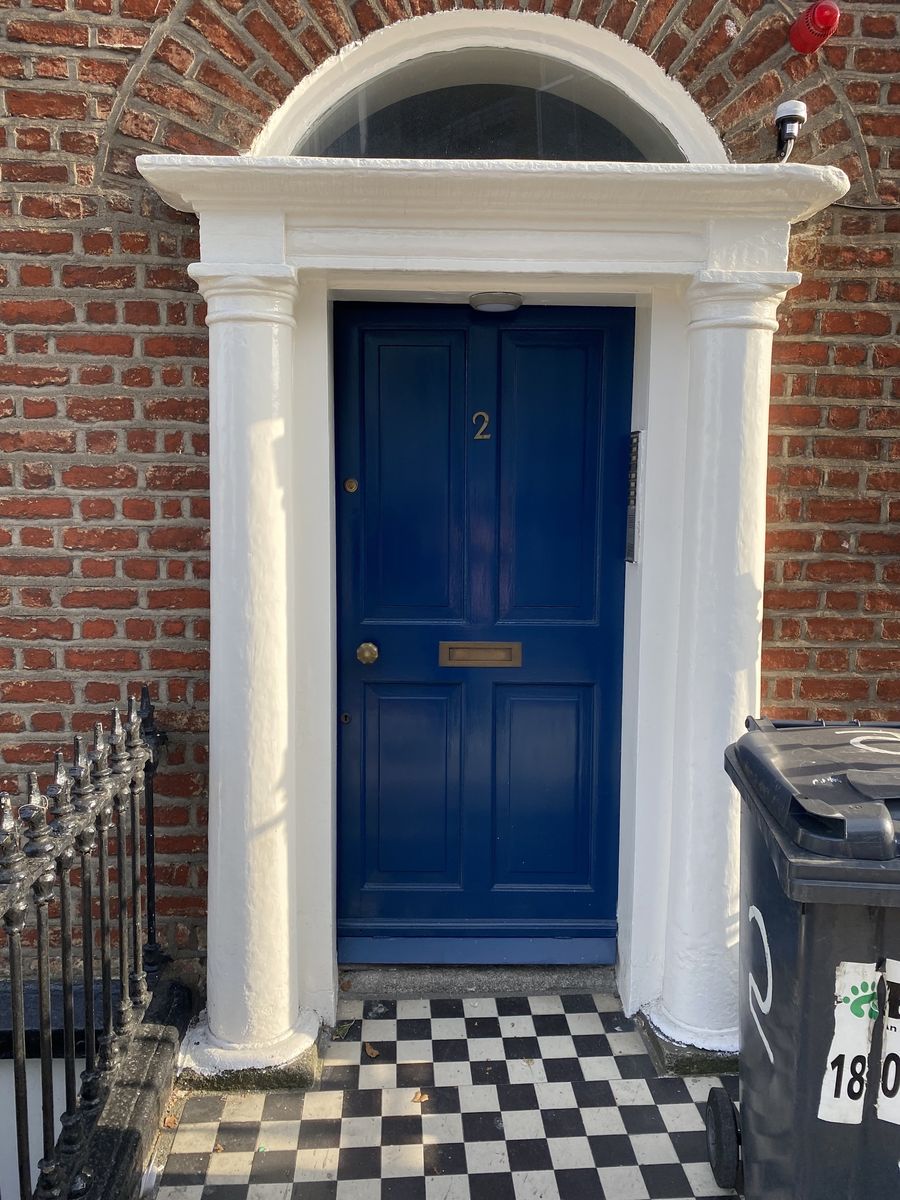
HJ BYRNE ESTATE AGENTS are delighted to bring this second floor one bedroom apartment to the market situated on Conyngham Road, Dublin 8.
Bright furnished apartment with high ceilings and ample storage. This property is within minutes walk to the Phoenix Park and Heuston Station, 10 minutes walk to the city centre.
Viewing highly recommended and by appointment.
EMAIL ENQUIRIES ONLY
14 The Sycamores, Stradbrook Hill, Blackrock, Co. Dublin
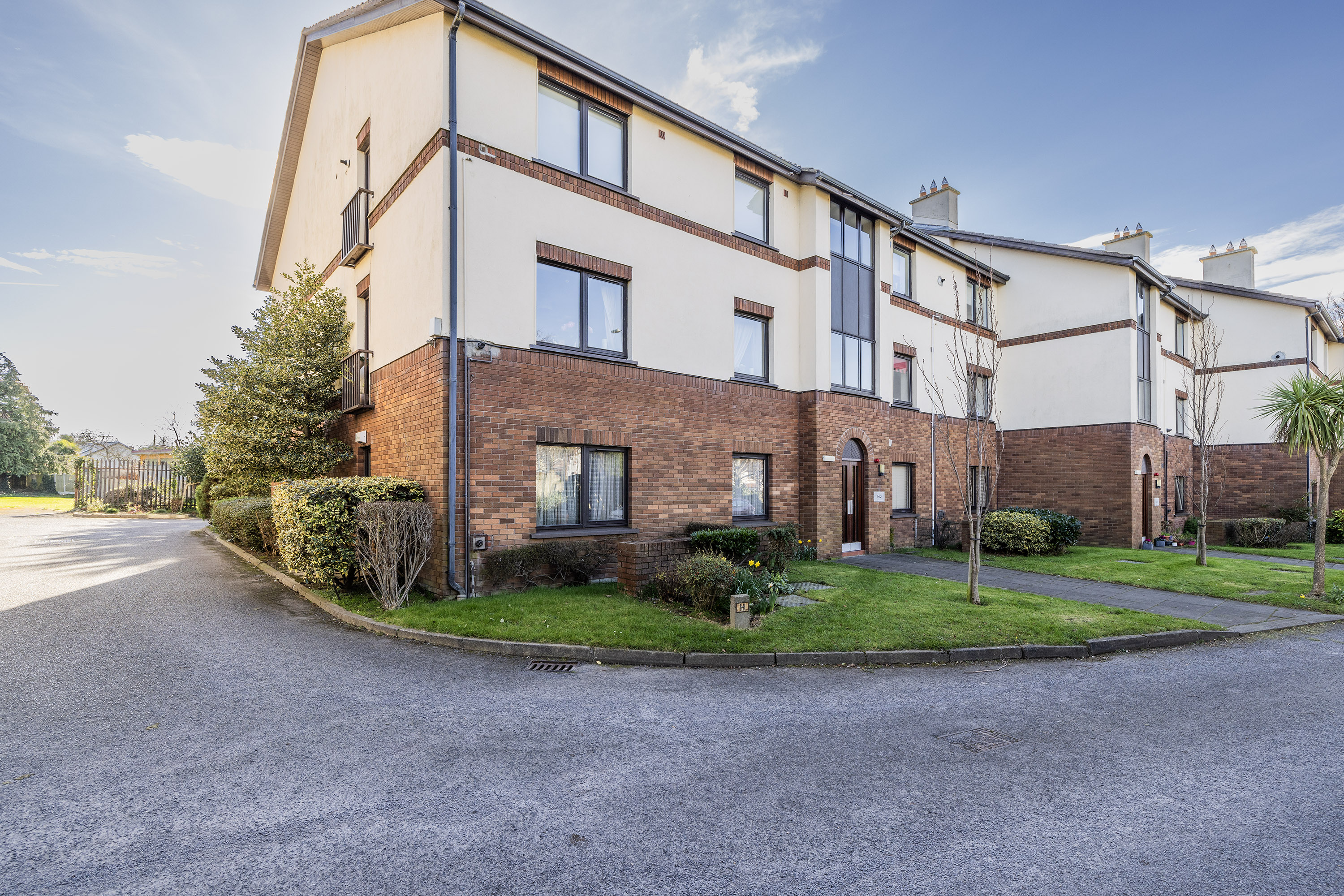
HJ Byrne Estate Agents proudly presents this wonderful apartment that is likely to appeal to a range of purchasers from first time buyers to investors, to college students and professionals looking for a well located Dublin bolt hold. This luxurious development is set in beautifully manicured gardens with wonderful open green spaces and ample surface parking. The impressive communal gardens are the perfect location for a gentle stroll or just to sit back and relax on a summers evening. This is a super convenient location with Monkstown, Deansgrange, Blackrock and Dun Laoghaire within a stones throw. A host of popular schools both primary and secondary are close at hand, as are IADT, Dun Laoghaire College of Further Education and UCD. Public transport links are well catered for with a host of Dublin Bus services close at hand, DART and main line rail services are available in nearby Blackrock and Dun Laoghaire. When it comes to sports and leisure Blackrock has something for everyone with numerous golf courses creating a golfers paradise, sailing and watersports, gyms, tennis, rugby and football clubs close at hand. For those seeking more leisurely pursuits countryside walks, strolls on the beach, yoga and pilates are within easy reach. Number 14 is set in a secure second floor location with access by stairs and outside there is secure communal storage shed perfect for bike storage. The apartment overlooks the beautiful grounds and boasts a welcoming hallway with storage facility, a bright spacious open plan living, dining and kitchen, the kitchen is well equipped and ready for immediately occupation, a generous double bedroom with fitted wardrobes and a full bathroom completes the accommodation. Interest in this well located home is sure to be strong so early viewing is highly recommended.
Features Include:
Impressive Communal Gardens
Convenient To A Host of Amenities and Services
Excellent Public Transport Links
Gas Fired Central Heating
Timber Flooring Seamlessly Runs Throughout the Apartment
Walking Distance of Neighbourhood Shops
Within East Reach of Blackrock, Monkstown, Deansgrange and Dun Laoghaire
Accommodation Extending to 41 square metres
BER C2
BER Number 108002635
Accommodation:
Entrance Hallway
With storage units providing valuable storage.
Open Plan Kitchen Diner Living Room
7.8 x 3.0m
Wonderful open plan room with ample room for designated living, dining and cooking areas. The living room area is centred around a feature fireplace with marble surround, hearth and mantle creating a central focus point. The kitchen features a super range of fitted wall and floor units with built in oven, hob and extractor fan, a tiled splash back in brick wall effect adds to the ease of maintenance. The entire is floored in wide plank warm oak timber flooring and seamlessly continued throughout the apartment.
Bedroom
4.3 x 2.4m
Double bedroom with built-in wardrobes.
Bathroom
Wonderful bathroom with extensive tiling adding a touch of luxury, high quality sanitary ware including wc, wash hand basin and bath complete with a Mira Elite electric shower unit finished with a glazed screen door.
Outside:
The complex is set in landscaped grounds with wonderful open green areas and plenty of parking for both visitors and owners alike. A useful communal storage shed provides storage for all homeowners in the development.
Price: Euro 320,000
Service Charge: Currently Euro 1,250 per annum
BER Rating BER C2
BER Number 108002635
Video Links: https://youtu.be/mcuHKBvt6dc?si=eIQ07anIwIDyGvgI
Any intending purchaser(s) shall accept that no statement, description or measurement contained in any newspaper, brochure, magazine, advertisement, handout, website or any other document or publication, published by the vendor or by HJ Byrne Estate Agents, as the vendors agent, in respect of the premises shall constitute a representation inducing the purchaser(s) to enter into any contract for sale, or any warranty forming part of any such contract for sale. Any such statement, description or measurement, whether in writing or in oral form, given by the vendor, or by HJ Byrne Estate Agents as the vendors agent, are for illustration purposes only and are not to be taken as matters of fact and do not form part of any contract. Any intending purchaser(s) shall satisfy themselves by inspection, survey or otherwise as to the correctness of same. No omission, misstatement, misdescription, incorrect measurement or error of any description, whether given orally or in any written form by the vendor or by HJ Byrne Estate Agents as the vendors agent, shall give rise to any claim for compensation against the vendor or against HJ Byrne Estate Agents nor any right whatsoever of rescission or otherwise of the proposed contract for sale. Any intending purchaser(s) are deemed to fully satisfy themselves in relation to all such matters. These materials are issued on the strict understanding that all negotiations will be conducted through HJ Byrne Estate Agents.
120 Quarry Road, Cabra, Dublin 7, Co. Dublin
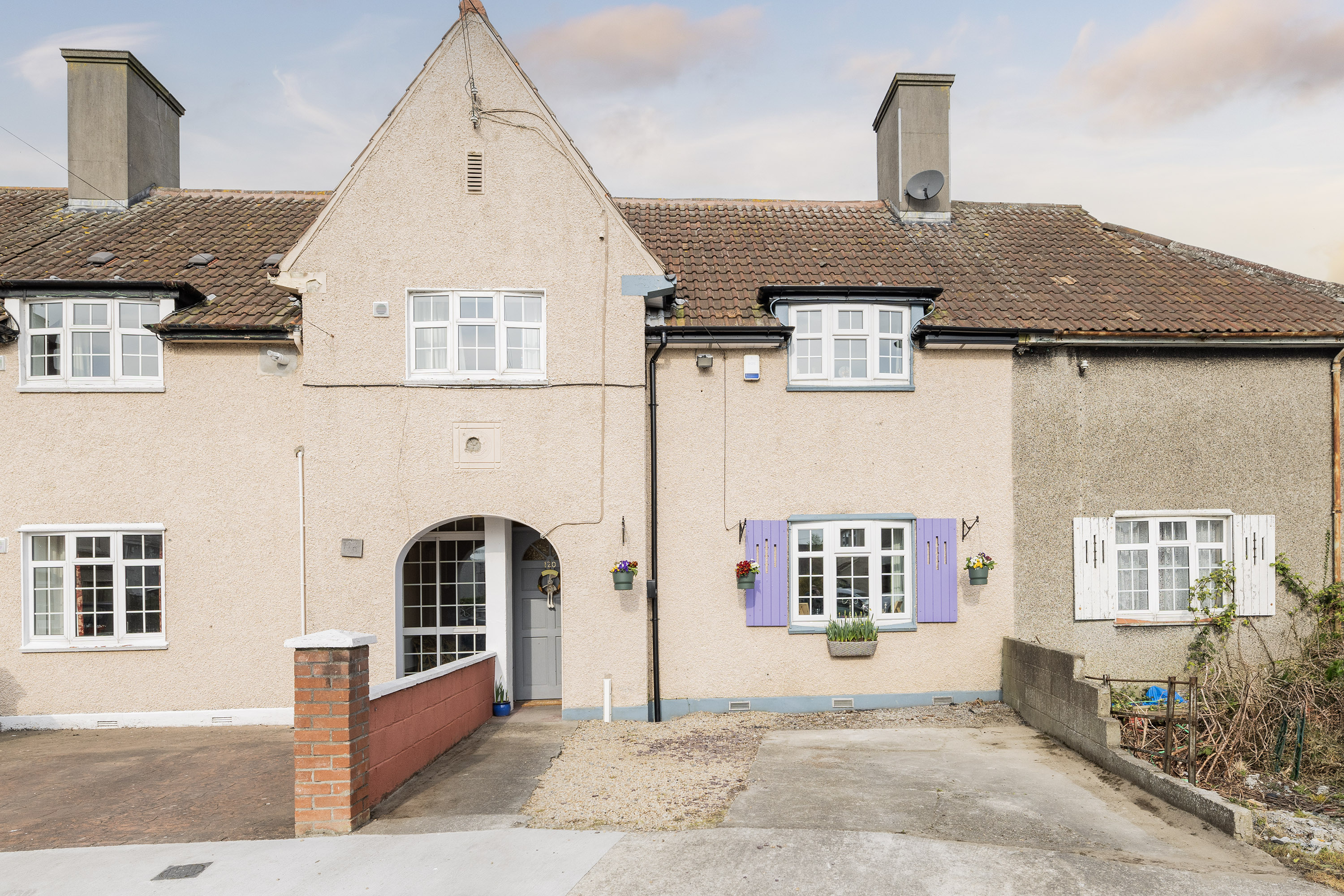
The houses on Quarry Road Cabra were built for Irish veterans of World War One and paid for by the British Government, through the unique Sailors and Soldiers Trust. Their design later became the template for the Irish Governments large scale expansion of Cabra.
Built c. 1930, 120 Quarry Road in Cabra East is a most charming house with a C2 energy rating having been upgraded and extended in 2018. The property offers off-street parking for two cars to the front and a fantastic 29m/135ft west-facing rear garden. The house enjoys a lovely cul-de-sac setting with a view straight down this quiet enclave away from the busier Quarry Road thoroughfare. Through the arch and beyond the recessed doorway the accommodation extends to 129sqm (1388sqft) and comprising an entrance hallway that provides direct access to the rear garden, two beautiful reception rooms, a wet room, a utility room and a large kitchen/dining room at ground floor level and three bedrooms and a bathroom at first floor level. There is Stira stairs access to an attic with an apex roof and a skylight that is suitable for conversion to provide an attic room. There is a small private patio courtyard between the original house and the contemporary extension (c.2018) that offers a sheltered nook and channels light into the house.
Historically, the archway of this house provided access for horses to be brought to the substantial rear garden, now it remains a charming feature giving shelter to the recessed front door that leads straight through to the rear garden while the entrance to the house is through a door on the right. The two reception rooms ooze period charm, and a bit of shabby chic, with a 2.45m high ceilings, original floor-boards and picture rails. The front reception room has an open fireplace while the cosy second reception room has a new multi-fuel burning stove with a back-boiler. The back boiler heats the radiators throughout the house and is brilliant and economic system to heat the house not exclusively reliant on mains services such as gas and electricity. The house also has gas fired central heating and uPVC double glazed windows. A 40sqm contemporary extension was added in 2018 and the house was rewired and replumbed throughout. The extension offers a large open plan kitchen dining room, utility room, stylish wet room with antique tiles and with patio door opening onto the sensational west facing rear garden that has patio that measures 4.50m x 4.70m, a vegetable garden and expansive lawn with mature trees. The garden is a veritable suntrap and one is struck by the sense of open space surrounding the garden. The rewiring included a new electrical board designed to facilitate adding power to ancillary accommodation that can be added Historically, the archway of this house provided access for horses to be brought to the substantial rear garden, now it remains a charming feature giving shelter to the recessed front door that leads straight through to the rear garden while the entrance to the house is through a door on the right. The two reception rooms ooze period charm, and a bit of shabby chic, with a 2.45m high ceilings, original floor-boards and picture rails. The front reception room has an open fireplace while the cosy second reception room has a new multi-fuel burning stove with a back-boiler. The back boiler heats the radiators throughout the house and is brilliant and economic system to heat the house not exclusively reliant on mains services such as gas and electricity. The house also has agas fired central heating and uPVC double glazed windows. A 40sqm contemporary extension was added in 2018 and the house was rewired and replumbed throughout. The extension offers a large open plan kitchen dining room, utility room, stylish wet room with antique tiles and with patio door opening onto the sensational west facing rear garden that has patio that measures 4.50m x 4.70m, a vegetable garden and expansive lawn with mature trees. The garden is a veritable suntrap and one is struck by the sense of open space surrounding the garden. The rewiring included a new electrical board designed to facilitate running power to potential ancillary accommodation that can be added in the garden to accommodate a home office or additional accommodation for extended family. Upstairs there are two double bedrooms a large single bedroom and stylish bathroom.
Quarry Road is off Cabra Road and the concept of connectivity is paramount in relation to how one thinks about this location. The city centre is easily accessed on foot, by bike and car as well as enjoying excellent public transport links, notably the Cabra LUAS stop is less than a 10 minute walk away. The M50 Road network gives access to the city both north and south hence the airport is easily accessed. The location is superb close to the bustling villages of Cabra & Stoneybatter, a couple of minutes walk away. The area is renowned for its many artisan shops, supermarkets, delis, bakeries, cafes and restaurants. One of the main attractions of the area is the fabulous Phoenix Park which is a mere 15-minute walk away An exciting development in the area is the new Technological University Dublin (TUD) campus at Grangegorman with lovely green open spaces, including a playground accessible to the public.