69 Clonshaugh Avenue, Clonshaugh, Dublin 17, Co. Dublin
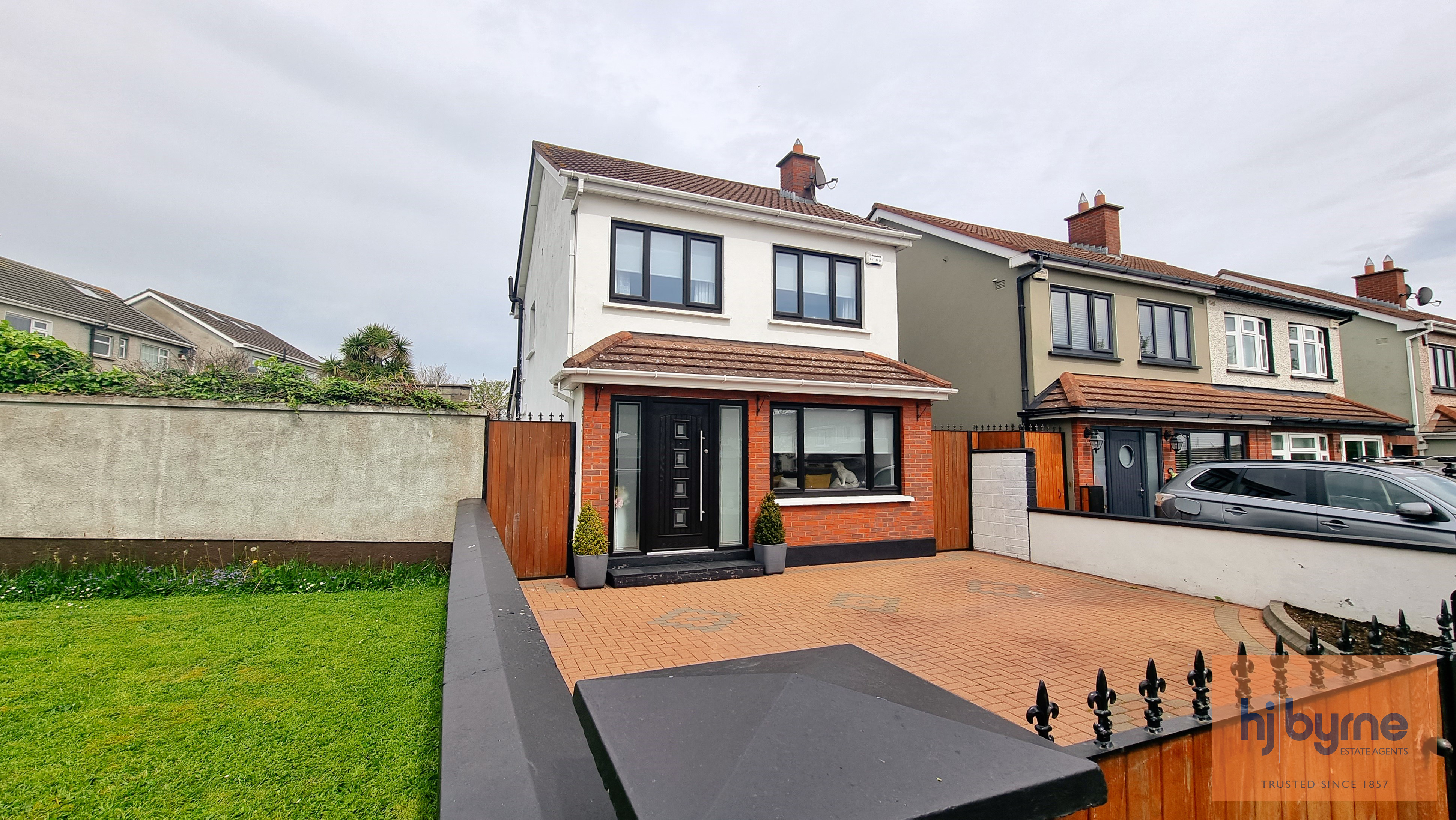
HJ Byrne Estate Agents brings this stunning three-bedroom, two-bathroom detached house located in the highly sought-after area of Clonshaugh, D17 to the property market. This property is in excellent condition and provides the perfect opportunity for those who are looking for a beautiful, turn-key home.
As you enter the property, you are greeted by a bright and spacious hallway that leads to a beautifully decorated open-plan kitchen/diner. This space offers the perfect space for relaxation and entertainment with ample natural light flowing through large windows.
The fully fitted kitchen boasts modern appliances and ample storage space, providing the perfect environment for creating delicious meals for family and friends. The adjacent dining area offers plenty of space for enjoying meals together and entertaining guests. With understairs W/C.
Upstairs, you will find three generously sized bedrooms, each tastefully decorated and fitted with built-in wardrobes, providing ample storage space. The bathroom is equally impressive, featuring contemporary fixtures and fittings, and plenty of space for all your daily essentials.
The property boasts a beautiful garden, perfect for those who love outdoor living. The garden provides a peaceful retreat, offering privacy and seclusion, and the perfect place to unwind. There is also a large, wooden shed that is fully insulated.
This property is ideally located in the heart of Clonshaugh, providing easy access to a range of local amenities including shops and schools. The area benefits from excellent transport links, including the nearby M1 motorway, providing easy access to Dublin city centre and beyond.
Don’t miss out on this chance to make this stunning detached house your new home. Contact us today to arrange a viewing.
Unit 1B, Lissadell, Main Street,, Newtownmountkennedy, Co. Wicklow
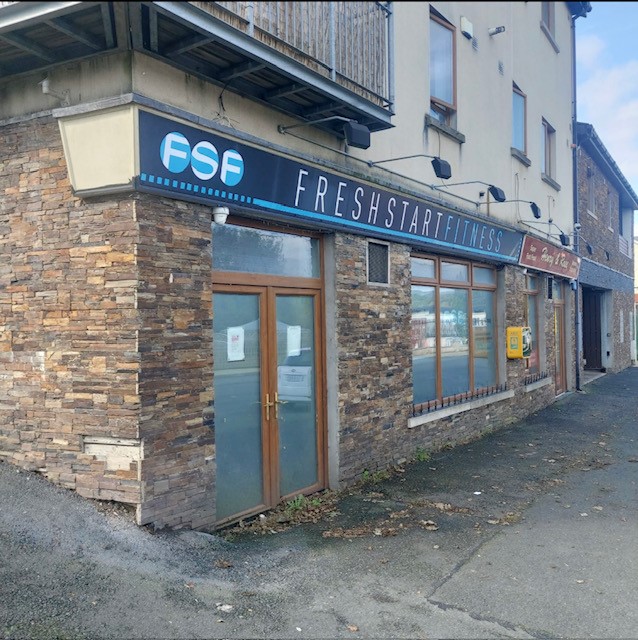
HJ Byrne Estate Agents are delighted to present this well positioned ground floor retail unit to let. The unit fronts on the bustling Main Street of the lively town of Newtownmountkennedy. This high profile location enjoys excellent passing trade. This letting offers the prospective tenant the chance to acquire an outstanding retail opportunity in the heart of Newtownmountkennedy. The unit is presented in good condition throughout and boasts 35 square metres of accommodation. Glazed double doors provide access to the unit which is flooded with natural light from a large display window overlooking the Main Street. This open plan area has concrete floor with toilets to the rear and door to a service yard at the year. The unit is currently a fitness studio but is suitable for a variety of uses.
Newtownmountkennedy is a bustling village in north County Wicklow enjoying a great sense of peace yet gives easy access to the nearby villages of Greystones and Kilcoole and is just a 5-minute drive from the N11. A number of sport and leisure clubs abound in the area including GAA, indoor football, bowls, tennis and croquet. The commuter has easy walking access to the local Dublin Bus services and a 10-minute drive to Greystones DART and the N11/M50 ensuring an easy commute to the city, airport and beyond..
BER: F Rating
BER Number 800948655
Term: 4 years 9 months
Available Now
Rent: Euro 14,000 per annum plus rates and insurance
Apartment 29, Clearwater Court North, Royal Canal Park, Ashtown, Dublin 15
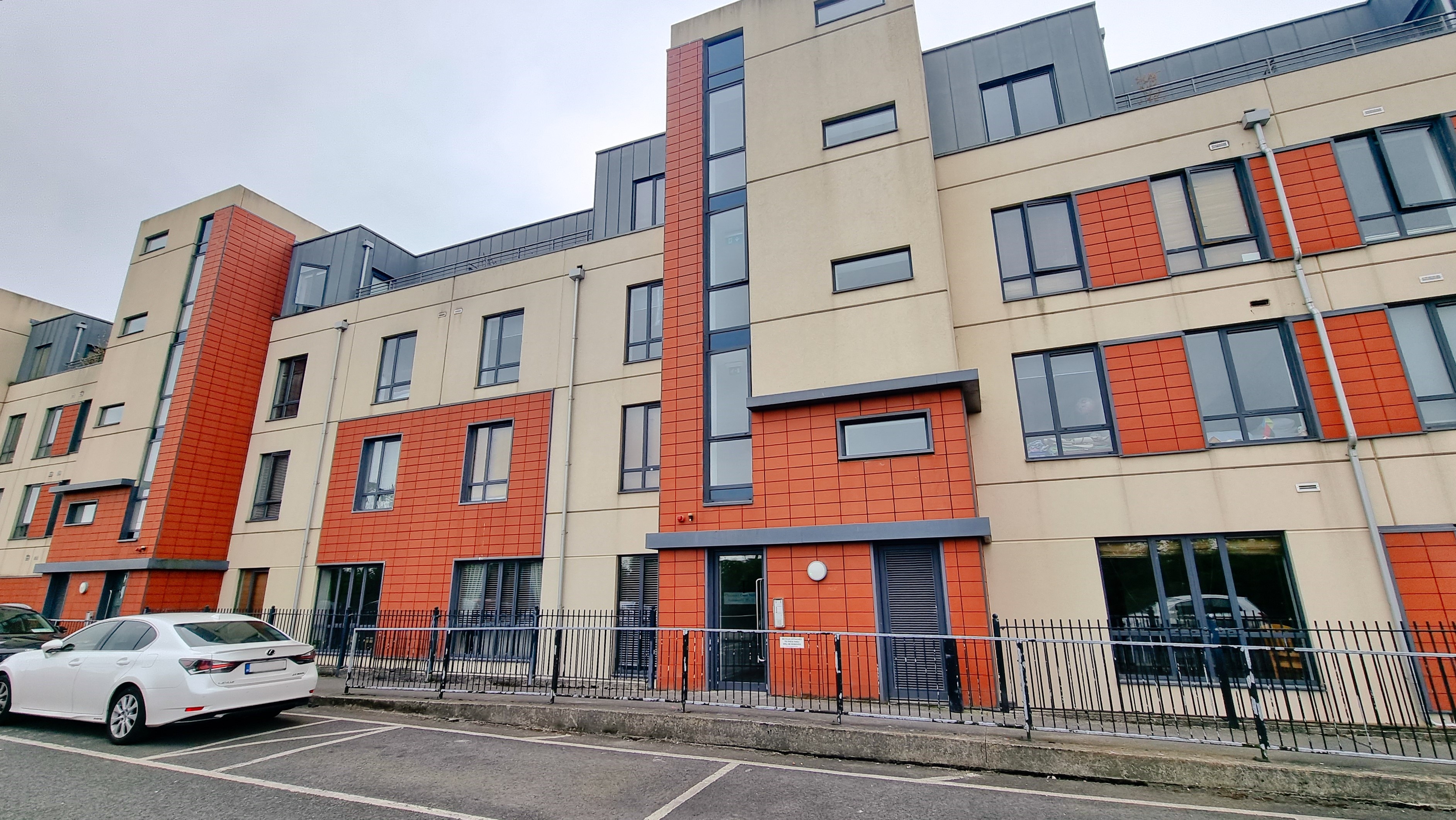
HJ Byrne Estate Agents are delighted to bring to the market this exceptional opportunity to own a magnificent three-bedroom, two-bathroom apartment in the prestigious Royal Canal Park development, Ashtown.
This apartment has been fully repainted, radiating freshness and sophistication throughout. The spacious open floor plan seamlessly blends the living, dining, and kitchen areas, creating an inviting ambiance that is perfect for both relaxing evenings and entertaining guests. The modern kitchen features sleek countertops, high-quality appliances, and ample storage space.
The apartment boasts three generous bedrooms, the master suite impresses with its own private en-suite bathroom. The additional bedrooms are spacious and well-designed with wooden floors throughout.
One of the highlights of this property is the breath-taking views of Tolka Valley Park, a picturesque natural setting that can be admired from the apartment’s windows. The tranquil greenery and the gentle flow of the Tolka River create a serene backdrop that enhances your living experience.
Located in the highly sought-after Royal Canal Park, this apartment is perfectly situated for easy access to all amenities. From shops, Cafés and recreational facilities, everything you need is just a stone’s throw away. Royal Canal Park is also serviced by all major public transport, including, trains and buses, and the Luas is just a minuteâ??s walk away.
Don’t miss out on this incredible opportunity to own a stunning three-bedroom, two-bathroom apartment in the highly sought-after Royal Canal Park development. Contact HJ Byrne Estate Agents to arrange a viewing
121 Hazelbury Park, Castaheany, Dublin 15, Dublin 15
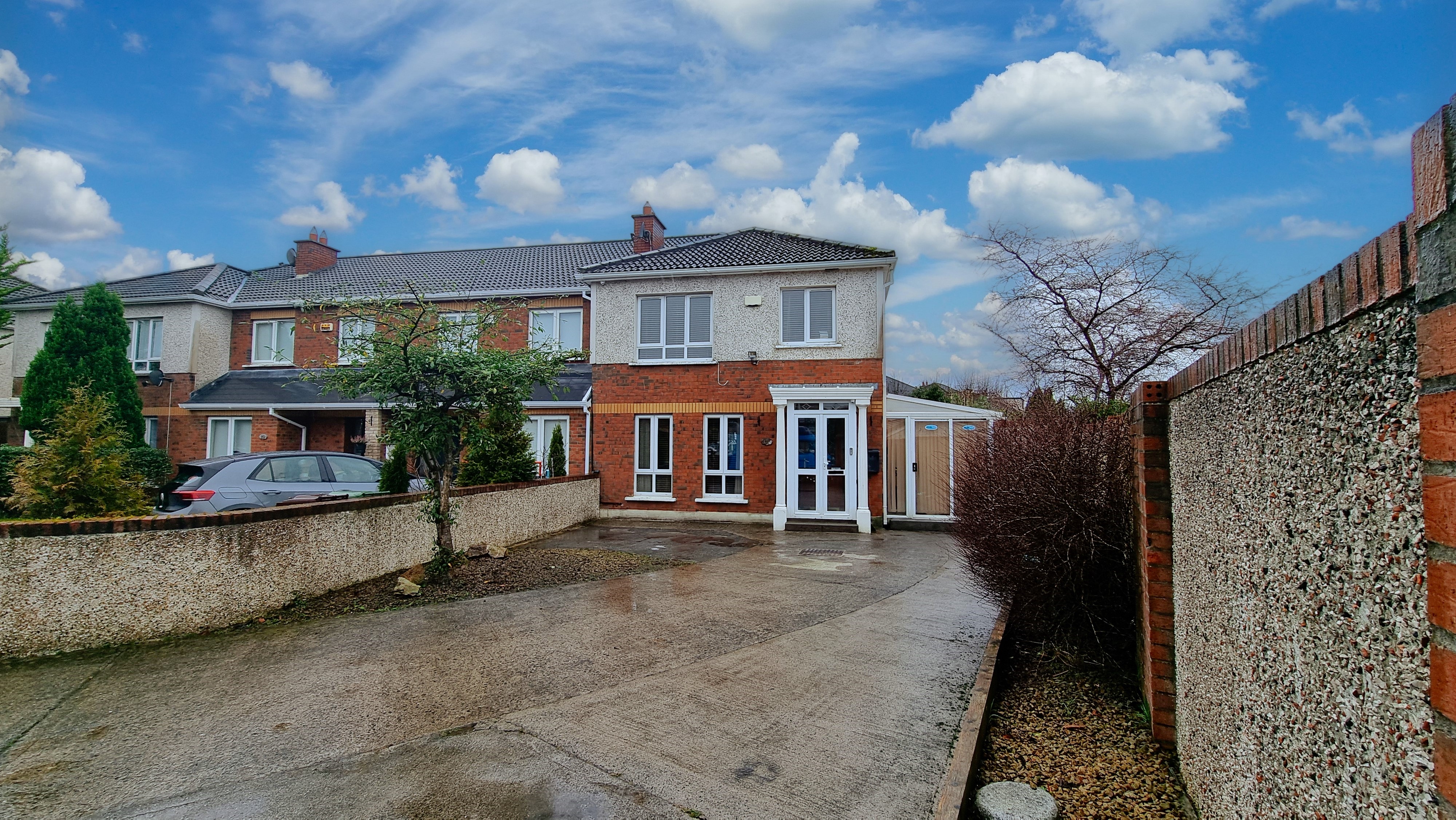
HJ Byrne Estate Agents are delighted to bring 121 Hazelbury Park to the market. A wonderful end of terrace, four bedroom home located at the end of a private cul de sac, situated in this tranquil and mature development and within walking distance from local amenities.
Upon entering the property, you are welcomed by a well laid out hallway that sets the tone for the rest of the property, to your right the staircase leading to the first floor, and to the left the spacious living area located to the front of the property, a perfect space for relaxation and entertainment. As you move to the rear of the ground floor you are greeted by a spacious kitchen/dining area, thoughtfully designed, with fully fitted presses and integrated appliances, a beautiful skylight providing a lot of light to the kitchen and dining room, it creates a welcoming atmosphere for family gatherings and social events. To the right of the kitchen is the pantry, providing an abundance of storage for all your kitchen essentials.This exquisite home boasts an Open Fire and a Gas System supplying heat throughout.
As we head up the staircase to the first floor we are met with the primary bedroom straight ahead, boasting an En-suite bathroom which adds a sense of luxury to this bedroom. This level boasts three more spacious bedrooms with fitted wardrobes and a luxurious fully fitted family bathroom. To the rear is a private, spacious back garden with secure side access. To the front is a large off-street parking driveway.
121 Hazelbury Park is located within a 10 minute drive of Blanchardstown shopping center, the M50/N3 and 20 minutes from the Phoenix Park.
Contact us today to schedule a viewing!
64 Kilgarron Park, Enniskerry, Bray, Co. Wicklow
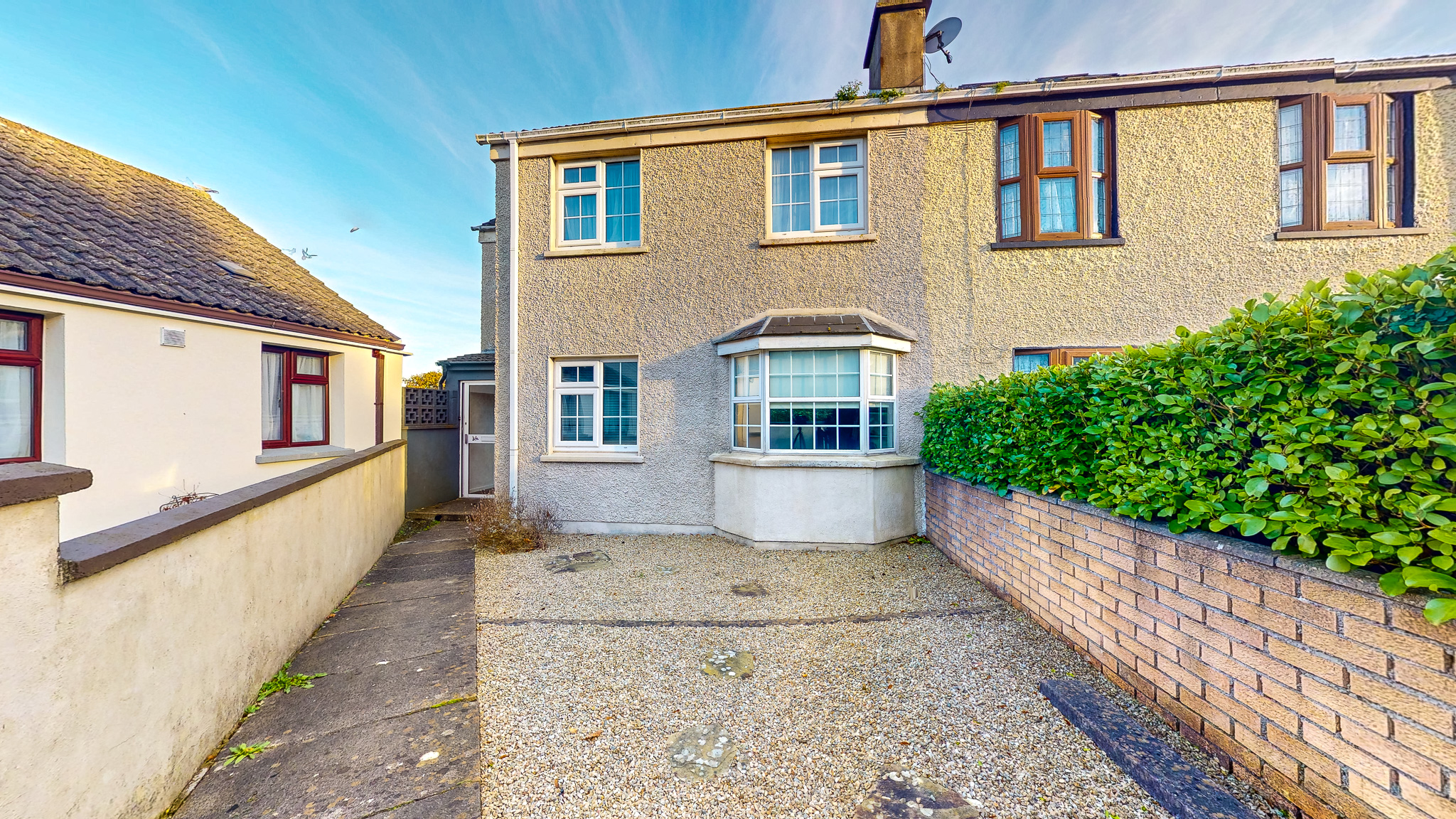
HJ Byrne Estate Agents proudly present this well located home to the open market. This sale offers a rare and exciting opportunity to acquire a mature family home nestled in a quiet cul de sac. Seldom do homes in this area come to the market and early viewing is recommended to appreciate all this home has to offer. While this home is in need of a little TLC it could be easily transformed into a wonderful home in a truly ideal setting that is second to none. This home boasts plenty of space for a growing family and the layout is set up to cope with all the demands for family living, a welcoming hallway with guest wc, a bright living space to the front, a family kitchen diner overlooking the garden at the rear and a family bathroom all at ground floor. Overhead there are three bedrooms, the primary with ensuite shower room.
Kilgarron Park is a mature residential setting just off Kilgarron Hill on the outside the village of Enniskerry. Enniskerry offers a wonderful combination of peaceful village atmosphere and close proximity to Dublin city centre. While Enniskerry has changed over the years it still retains its Victorian character which gives the village its unique charm. The village is centred by a wonderful Town Clock Tower built in 1818. Located just 30 minutes south of Dublin City, Enniskerry is the gateway to Wicklow, The Garden of Ireland. It is well serviced by public transport, with several Dublin Bus services stopping in the village and the DART and Luas (Green Line) light rail services passing within 10 minutes drive of the village. Widely regarded as one of Irelandâ??s most charming villages, Enniskerry is a wonderful place to visit, live and work in. The property is within easy reach of all amenities including a select range of shops, primary school and playschools, churches and public transport. Sporting and recreation opportunities abound with the prestigious Powerscourt Golf Clubs just minutes away as is the superb Powerscourt Resort Hotel and Spa plus the renowned Powerscourt Gardens. The sea is just minutes drive away providing excellent opportunities for water sports and the area is immediately accessible to the surrounding countryside for hill walking enthusiasts.
Features Include:
Quiet Cul De Sac Setting Adjoining Peaceful Rolling Paddocks
Super Mountain Views
Large Rear Garden
Oil Fired Central Heating System
Minutes From the Picturesque Village of Enniskerry
Good Public Transport Links
Excellent Sports & Leisure Facilities Close at Hand
Accommodation Extending to 106 sq mtrs
Accommodation:
Storm Porch
With tiled floor leads to the front door.
Entrance Hallway
Welcoming hallway with checker board black and white tiled floor, understairs storage area and guest wc. Stairs to upper floor.
Living Room
3.5 x 5.2m
Wonderful bright living room stretching the full width of this home with two windows overlooking the front and flooding the room with natural light, a feature fireplace is now home to a cosy multi fuel stove creating a warm central focus point while neutral carpeting at foot adds to the cosiness of this living space.
Kitchen Diner
3.6 x 5.5m
Spacious kitchen diner with plenty of room for designated kitchen and dining facilities, the kitchen area features a range of fitted units, a stainless steel sink with tiled splash back and floor, the dining area also features a tiled floor. Door to rear garden here also and access to a utility space.
Bathroom
Fully tiled bathroom with three piece suite plus wet room shower facility.
Upstairs:
Primary Bedroom
5.2 x 2.5m
Bright double bedroom situated to the rear of the property flooded with light from two windows and boasts impressive mountain views. This bedroom has the addition of a shower room with wc, wash hand basin and shower cubicle with Triton electric shower, neutral wall and floor tiling, a velux window overhead allows for plenty of natural light.
Bedroom No. 2
3.7 x 2.8m
Situated to the front of the property this double bedroom features built in wardrobes.
Bedroom No. 3
2.6 x 2.5m
Single bedroom again situated to the front of the property, this room features a built-in cabin style bedroom with built-in storage areas. A built-in bookshelf overhead provides additional storage.
Outside:
Situated in a quiet cul de sac number 64 lies beyond a low block and brick built wall, this compact garden has been designed with low maintenance in mind, access is via a pedestrian gateway with paved pathway leading to the house. To one side of the pathway lies a gravelled area with a feature shrub and pampas grass adding interest. The use of planters here could add some colour or a new scheme of landscaping could be easily added. To the rear lies a fully enclosed rear garden, directly adjoining the house is a lawned garden with two block built sheds providing useful storage. A high timber fence screens the second garden area with a pathway leading to the rear access. This large area is gravelled and provides parking for up to five cars. A well stocked flowerbed here features plenty of mature plants and shrubs adding lots of colour throughout the year.
Price: â?¬380,000
Eircode: A98 VH22
BER Rating E2
BER Number: 116396094
Apartment 40, Hillview, Mount Talbot, Monastery Road, Clondalkin, Dublin 22, Co. Dublin
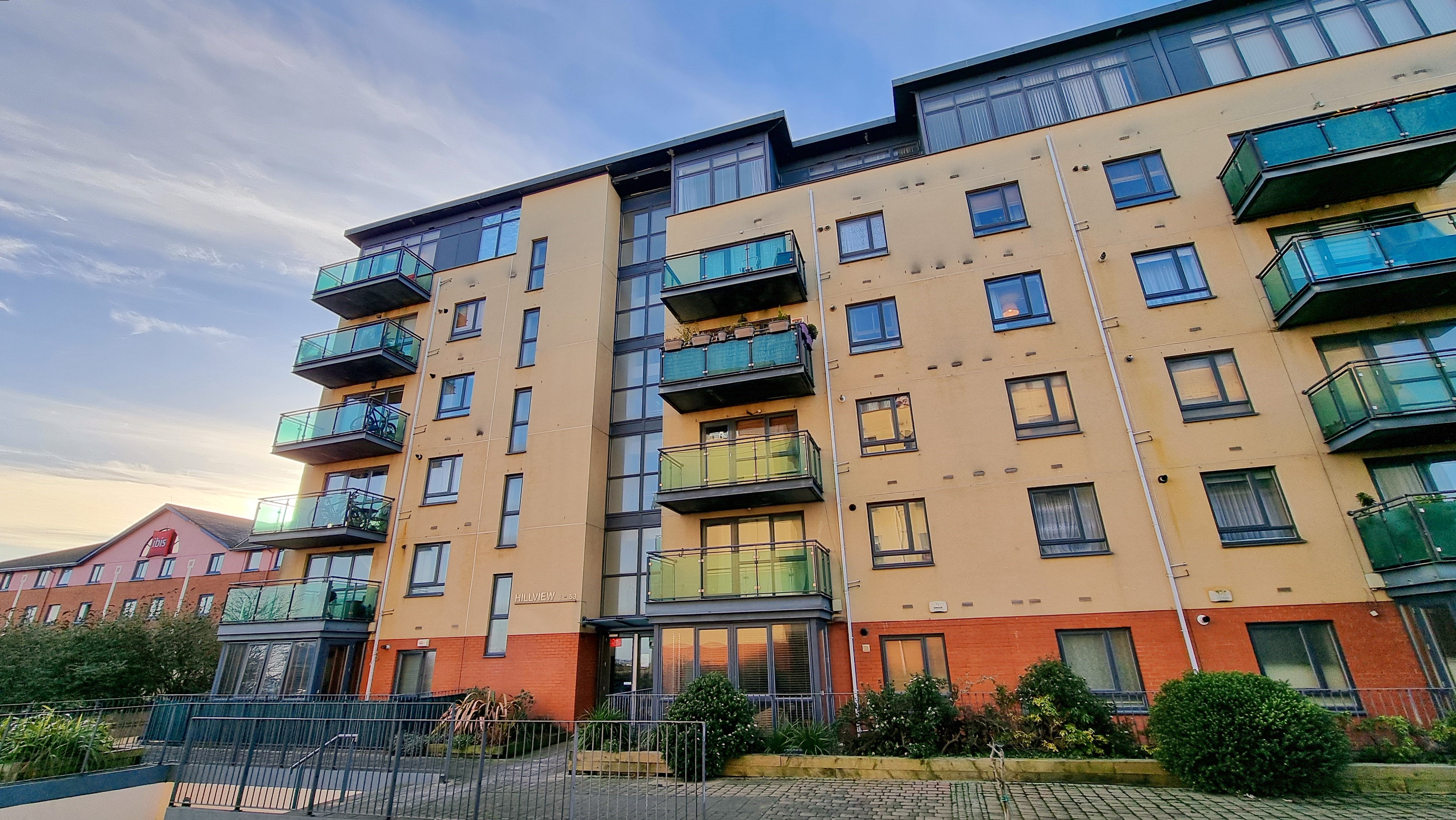
HJ Byrne Estate Agents are delighted to present No. 40 Hillview, Mount Talbot. This superb one-bedroom apartment located on the 3rd floor of Hillview, Mount Talbot, which is one of Clondalkins most popular apartment complex. Mount Talbot is located just off the Monastery Road and finds itself within arms reach of The Naas Road, The M50 Motorway, The Luas Line, Clondalkin Village, and a host of local amenities. Interior living accommodation of c. 51.81 (m2) comprises of entrance hallway, open plan lounge/dining room, separate kitchen, one double bedroom and main bathroom. No. 40 is immaculately presented throughout, with generous room proportions. Interest is sure to be seen from both first-time buyers and investors alike.
ACCOMMODATION
HALLWAY c. (3.17m x 1.3m) Laminate flooring with access to bedroom, lounge, and family bathroom.
LOUNGE c. (4.15m x 3.90m) Laminate flooring with access to kitchen with beautiful views of Dublin city.
KITCHEN c. (2.75m x 2.10m) Fully fitted units with splashback and washing machine
BEDROOM 1 c. (3.20m x 3.80m) Laminate flooring, fitted wardrobes.
BATHROOM c. (2.47m x 1.9m) Tiled flooring with wc, wash hand basin and shower.
FEATURES â?¢ c. 51.81 sqm
â?¢ BER C2
â?¢ Management fee c. â?¬1,800 per annum
â?¢ Turnkey condition
â?¢ 3rd floor
â?¢ Gas fired central heating
â?¢ Double glazed windows
â?¢ Ample wardrobe space
â?¢ Large open plan lounge/dining room
â?¢ Designated underground parking space
â?¢ Fully fitted kitchen units
â?¢ Generous living space with Spectacular Views of Dublin
â?¢ Within walking distance of The Luas
â?¢ Within armâ??s reach of The M50 Motorway & The Naas Road
– Viewing highly advised!
74 Bathe Abbey, Duleek, , Co. Meath
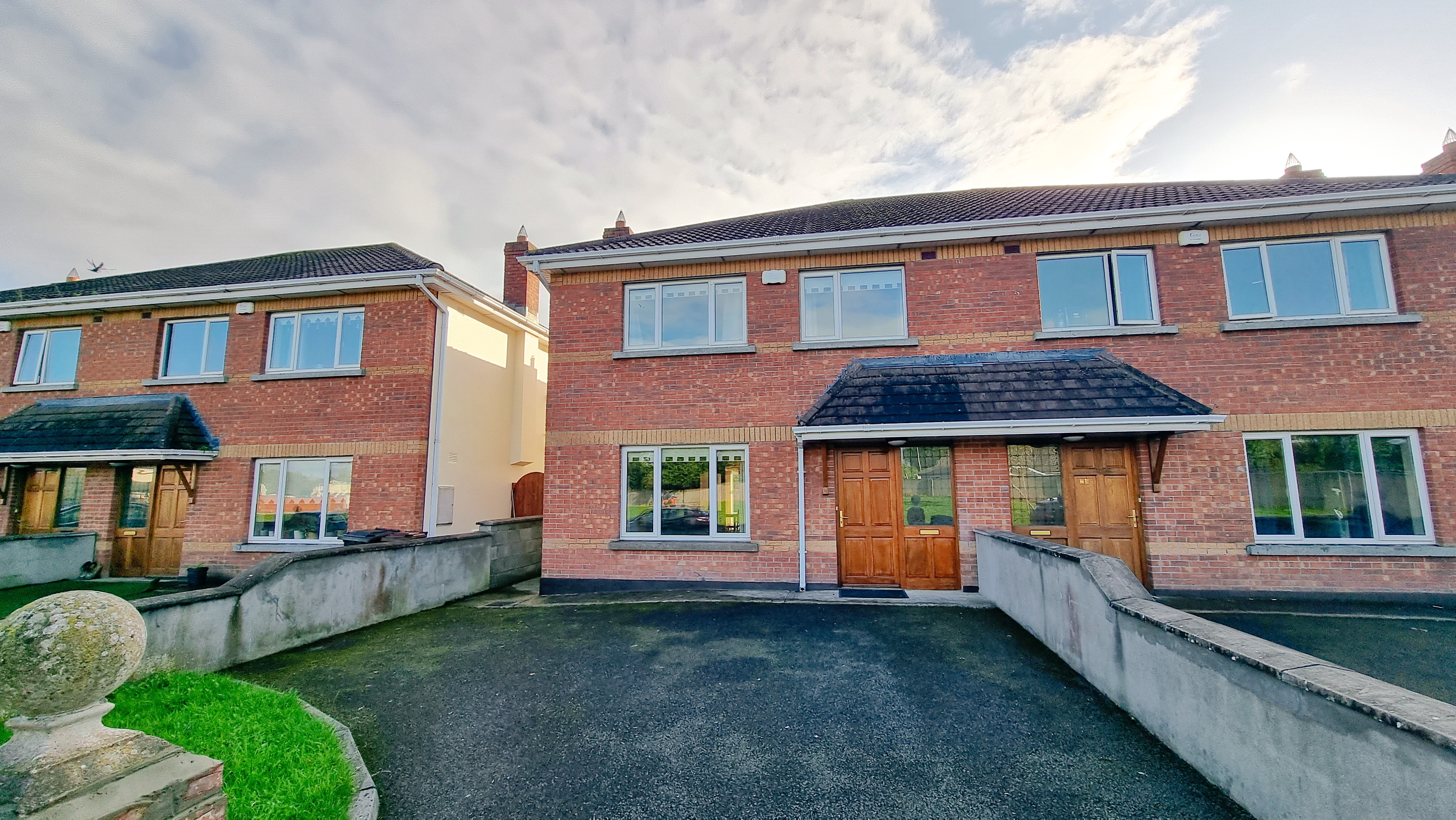
HJ Byrne Estate Agents welcomes this delightful four-bedroom, three-bathroom semi-detached house, perfectly situated in the charming town of Duleek, County Meath, offering both modern comfort and a peaceful environment. The ground floor boasts an expansive living area, ideal for family gatherings and entertaining. This well-thought-out design gracefully flows into the dining room, creating a versatile and inviting atmosphere. The heart of this home is the modern kitchen, a haven for culinary enthusiasts. With a selection of built-in appliances and ample storage, Under the stairs houses a W/C. Venturing upstairs, you’ll discover four generously proportioned bedrooms. The master bedroom features an en-suite bathroom. In addition to the master en-suite, one more tastefully designed bathroom caters to the needs of both family and guests. Step outside into the charming private garden, perfect for al fresco dining, gardening, or simply unwinding amidst nature. Off-road parking is included, enhancing your convenience in this sought-after location. Duleek, with its scenic beauty and historic charm, offers a tranquil retreat while providing easy access to local amenities and schools. Commuters will appreciate the proximity to major road networks and a direct bus service, ensuring swift access to Dublin City Centre and surrounding areas. Contact HJ Byrne Estate Agents today to arrange a viewing.
19 Collinstown Grove, Clondalkin, Dublin 22, Dublin 22
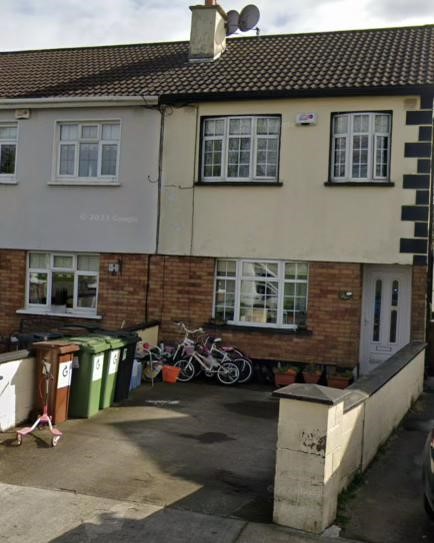
Hj Byrne Estate Agents are delighted to present 19 Collinstown Grove, Clondalkin in Dublin 22. This 3-bed end of terrace property comes to the market in good condition and would be ideal as a starter home for an owner-occupier or as a buy-to-let investment. The ground floor consists of a living room and a kitchen. The spacious living room is warm and welcoming, it features a bay window which offers a view out the front of the property. The kitchen is bright and spacious, receiving plenty of natural light from the rear of the property. It also has ample storage and countertop space. Upstairs consists of 3-bedrooms and a bathroom. The 3-bedrooms boast plenty of potential as cosy living spaces. The bathroom comes well-presented. The generously sized rear garden offers plenty of potential for extra living space. There are a number of amenities in the area including Liffey Valley Shopping Centre, Cherry Orchard Hospital, Collinstown Park, several primary and secondary schools, supermarkets, shops, restaurants, bars, and cafes. The area is well catered for by public transportation with Park West and Cherry Orchard train station 20-minutes away by foot and several bus stops in the locality. The M50 can be reached in 10-minutes which offers ease of access to Dublin Airport, Dublin City Centre, and the rest of the country. Viewing is highly recommended!
Apartment 74, Bracken Hill, Blackglen Road, Dublin 18, Co. Dublin
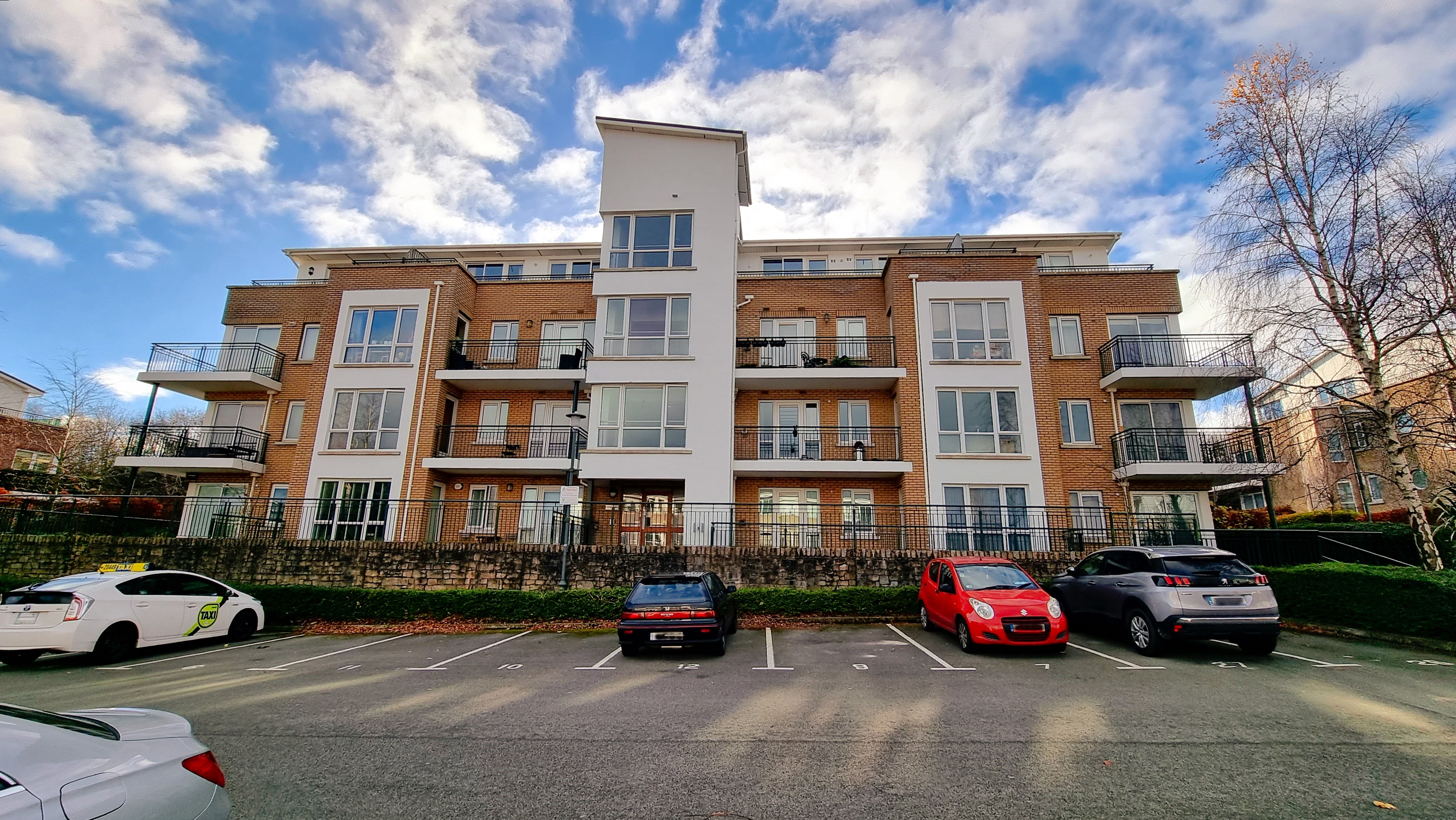
HJ Byrne Estate Agents are delighted to present 74 Bracken Hill, Sandyford, Dublin 18 to the open market. This is a spacious 2-bedroom, second floor apartment with a balcony to the front is in one of the most highly regarded development in the heart of Sandyford, just off the Blackglen road, at the foothill of the Dublin mountains.
Accommodation
Entrance Hall: c.1.02m x 3.30m. Spacious entrance room with wood flooring and storage room
Living Room: c.8.20 m x 3.6m. Spacious open planned living area, TV point, wood flooring, access to front balcony.
Kitchen/ Dining Room: c.4.90m x 3.20m. Tiled splash back, integrated oven, hob, fan, and American Fridge
Bedroom 1. c. 4.66m x 3.20m. Wood flooring, double room, built in wardrobes, door access to balcony and comes complete with ensuite.
Ensuite: c.2.00m x 1.50m. W.C, wash basin, shower unit and heated towel rack
Bedroom 2: c.3.50m x 2.50m. Wood flooring, double room and built in wardrobes
Bathroom: c.1.70m x 2.00m. Tiled floor and part tiled wall, bath, shower, wash hand basin & W.C, recessed lighting.
Apartment 62, Block 3, The Watermill, Watermill Road, Raheny, Dublin 5, Co. Dublin
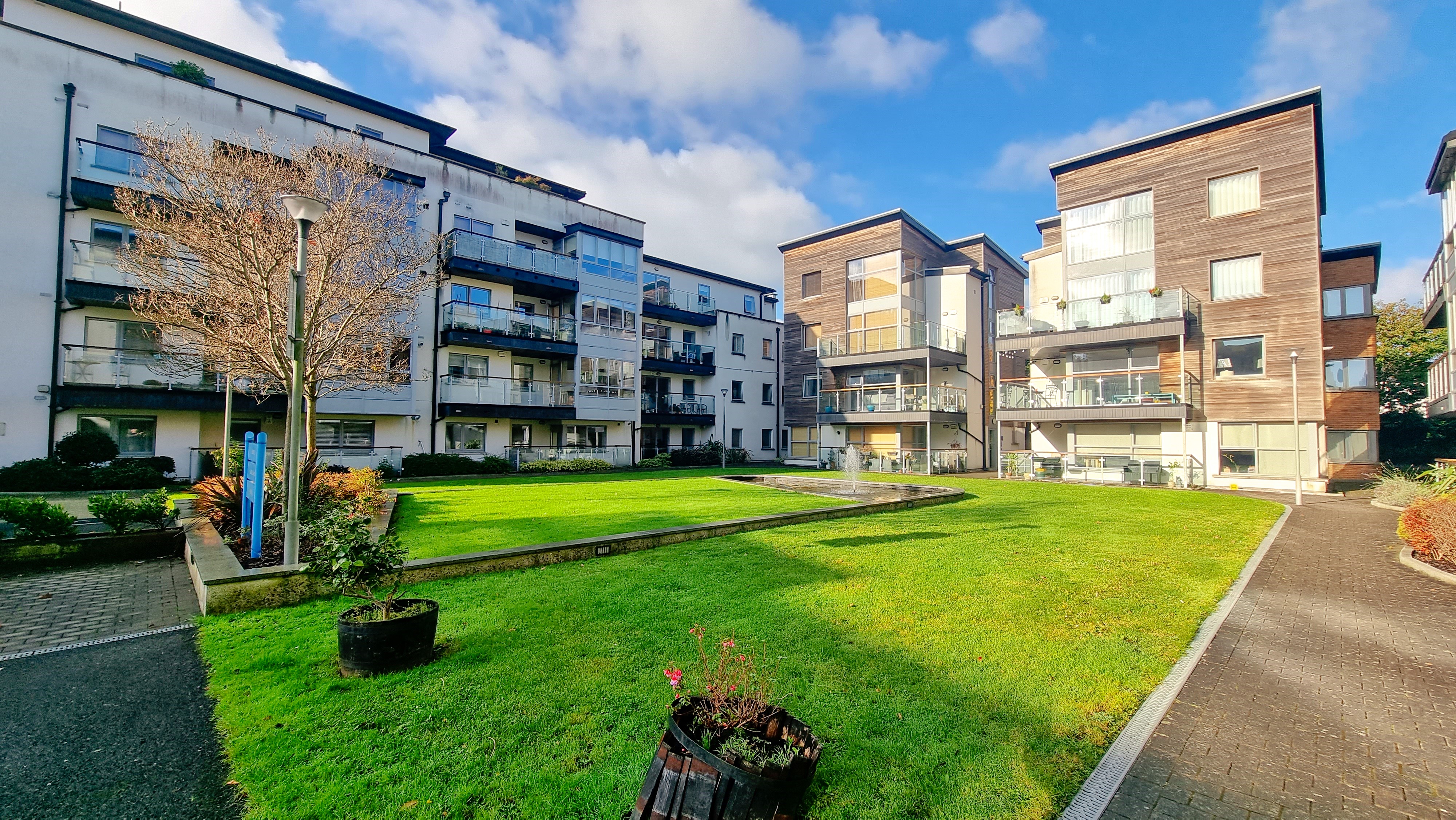
HJ Byrne Estate Agents are delighted to bring No. 62 The Watermill apartments to the market, this immaculately presented and light filled first floor apartment will appeal to a range prospective buyers. This two bedroom apartment is in superb condition throughout and is located within a short distance of the bustling village of Raheny, Raheny DART station, seaside and the ever popular St Annes Park. The living accommodation comprises of an entrance hall, an open plan kitchen/ living/ dining room, two bedroom (main bedroom with en suite) and the main bathroom. The centrepiece of this apartment is the open plan living space with its access to a generously sized balcony. Another benefit is the designated parking space which is located underground, accessed via an electric gate. Location is excellent close to the bustling village of Raheny with all the amenities it has to offer including supermarket, shops, church, bars & restaurants, DART station (only 15mins to City Centre), & bus stops. Watermill apartments is also set directly opposite the impressive St Annes Park as well as beside the coastal cycle way and the causeway to Bull Island. This location will not be beaten!