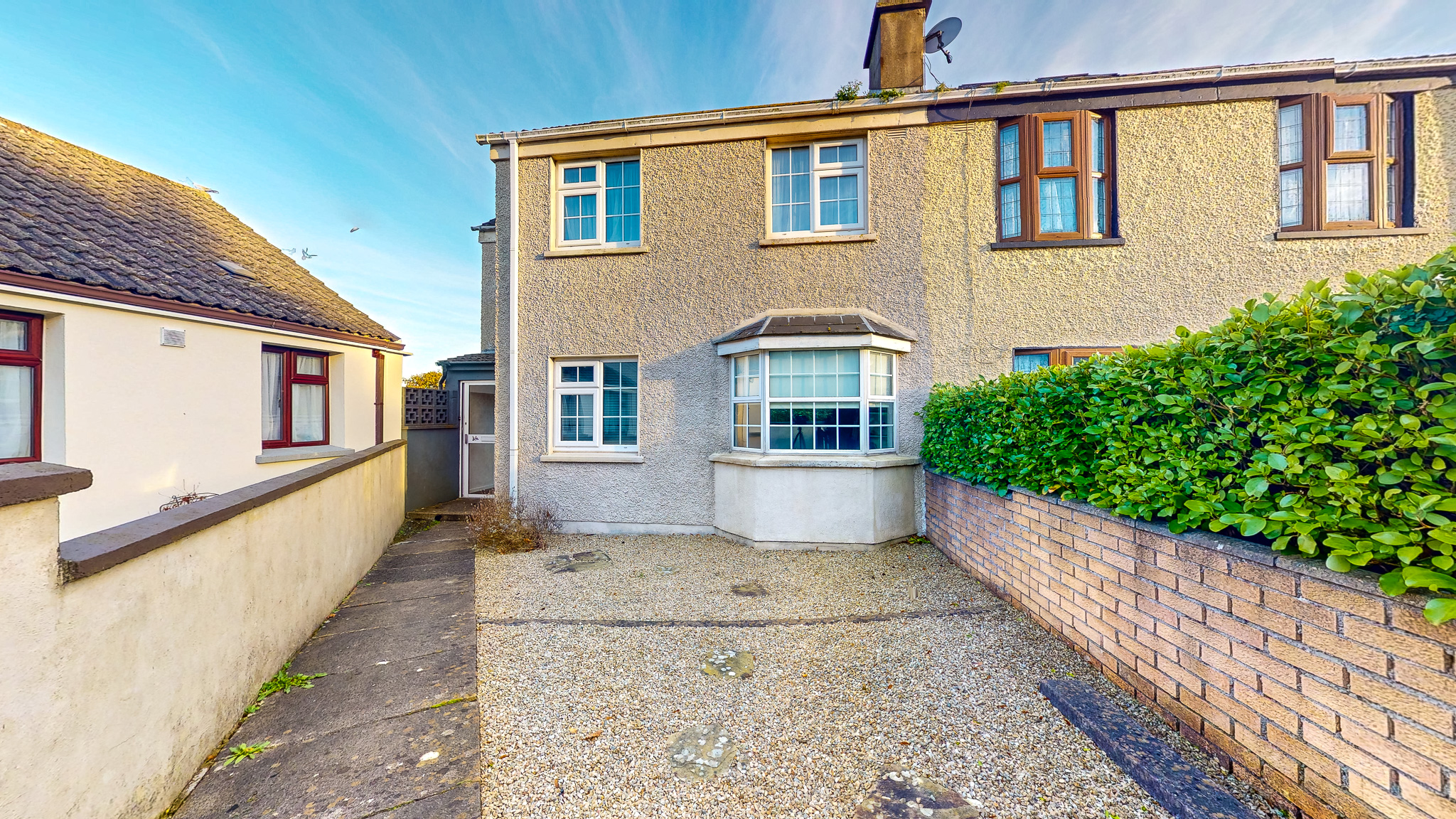
64 Kilgarron Park, Enniskerry, Bray, Co. Wicklow






























64 Kilgarron Park, Enniskerry, Bray, Co. Wicklow
This property is no longer available.
Type
House
Status
Sale Agreed
BEDROOMS
3
BATHROOMS
2
Size
106sq. m
BER
BER No: 116396094
Description
HJ Byrne Estate Agents proudly present this well located home to the open market. This sale offers a rare and exciting opportunity to acquire a mature family home nestled in a quiet cul de sac. Seldom do homes in this area come to the market and early viewing is recommended to appreciate all this home has to offer. While this home is in need of a little TLC it could be easily transformed into a wonderful home in a truly ideal setting that is second to none. This home boasts plenty of space for a growing family and the layout is set up to cope with all the demands for family living, a welcoming hallway with guest wc, a bright living space to the front, a family kitchen diner overlooking the garden at the rear and a family bathroom all at ground floor. Overhead there are three bedrooms, the primary with ensuite shower room.
Kilgarron Park is a mature residential setting just off Kilgarron Hill on the outside the village of Enniskerry. Enniskerry offers a wonderful combination of peaceful village atmosphere and close proximity to Dublin city centre. While Enniskerry has changed over the years it still retains its Victorian character which gives the village its unique charm. The village is centred by a wonderful Town Clock Tower built in 1818. Located just 30 minutes south of Dublin City, Enniskerry is the gateway to Wicklow, The Garden of Ireland. It is well serviced by public transport, with several Dublin Bus services stopping in the village and the DART and Luas (Green Line) light rail services passing within 10 minutes drive of the village. Widely regarded as one of Irelands most charming villages, Enniskerry is a wonderful place to visit, live and work in. The property is within easy reach of all amenities including a select range of shops, primary school and playschools, churches and public transport. Sporting and recreation opportunities abound with the prestigious Powerscourt Golf Clubs just minutes away as is the superb Powerscourt Resort Hotel and Spa plus the renowned Powerscourt Gardens. The sea is just minutes drive away providing excellent opportunities for water sports and the area is immediately accessible to the surrounding countryside for hill walking enthusiasts.
Features Include:
Quiet Cul De Sac Setting Adjoining Peaceful Rolling Paddocks
Super Mountain Views
Large Rear Garden
Oil Fired Central Heating System
Minutes From the Picturesque Village of Enniskerry
Good Public Transport Links
Excellent Sports & Leisure Facilities Close at Hand
Accommodation Extending to 106 sq mtrs
Accommodation:
Storm Porch
With tiled floor leads to the front door.
Entrance Hallway
Welcoming hallway with checker board black and white tiled floor, understairs storage area and guest wc. Stairs to upper floor.
Living Room
3.5 x 5.2m
Wonderful bright living room stretching the full width of this home with two windows overlooking the front and flooding the room with natural light, a feature fireplace is now home to a cosy multi fuel stove creating a warm central focus point while neutral carpeting at foot adds to the cosiness of this living space.
Kitchen Diner
3.6 x 5.5m
Spacious kitchen diner with plenty of room for designated kitchen and dining facilities, the kitchen area features a range of fitted units, a stainless steel sink with tiled splash back and floor, the dining area also features a tiled floor. Door to rear garden here also and access to a utility space.
Bathroom
Fully tiled bathroom with three piece suite plus wet room shower facility.
Upstairs:
Primary Bedroom
5.2 x 2.5m
Bright double bedroom situated to the rear of the property flooded with light from two windows and boasts impressive mountain views. This bedroom has the addition of a shower room with wc, wash hand basin and shower cubicle with Triton electric shower, neutral wall and floor tiling, a velux window overhead allows for plenty of natural light.
Bedroom No. 2
3.7 x 2.8m
Situated to the front of the property this double bedroom features built in wardrobes.
Bedroom No. 3
2.6 x 2.5m
Single bedroom again situated to the front of the property, this room features a built-in cabin style bedroom with built-in storage areas. A built-in bookshelf overhead provides additional storage.
Outside:
Situated in a quiet cul de sac number 64 lies beyond a low block and brick built wall, this compact garden has been designed with low maintenance in mind, access is via a pedestrian gateway with paved pathway leading to the house. To one side of the pathway lies a gravelled area with a feature shrub and pampas grass adding interest. The use of planters here could add some colour or a new scheme of landscaping could be easily added. To the rear lies a fully enclosed rear garden, directly adjoining the house is a lawned garden with two block built sheds providing useful storage. A high timber fence screens the second garden area with a pathway leading to the rear access. This large area is gravelled and provides parking for up to five cars. A well stocked flowerbed here features plenty of mature plants and shrubs adding lots of colour throughout the year.
Price: â?¬380,000
Eircode: A98 VH22
BER Rating E2
BER Number: 116396094
Features
- Quiet Cul De Sac Setting Adjoining Peaceful Rolling Paddocks
- Super Mountain Views
- Large Rear Garden
- Oil Fired Central Heating System
- Minutes From the Picturesque Village of Enniskerry
- Good Public Transport Links
- Excellent Sports & Leisure Facilities Close at Hand
- Accommodation Extending to 106 sq mtrs