229 Killarney Park, , Bray, Co. Wicklow
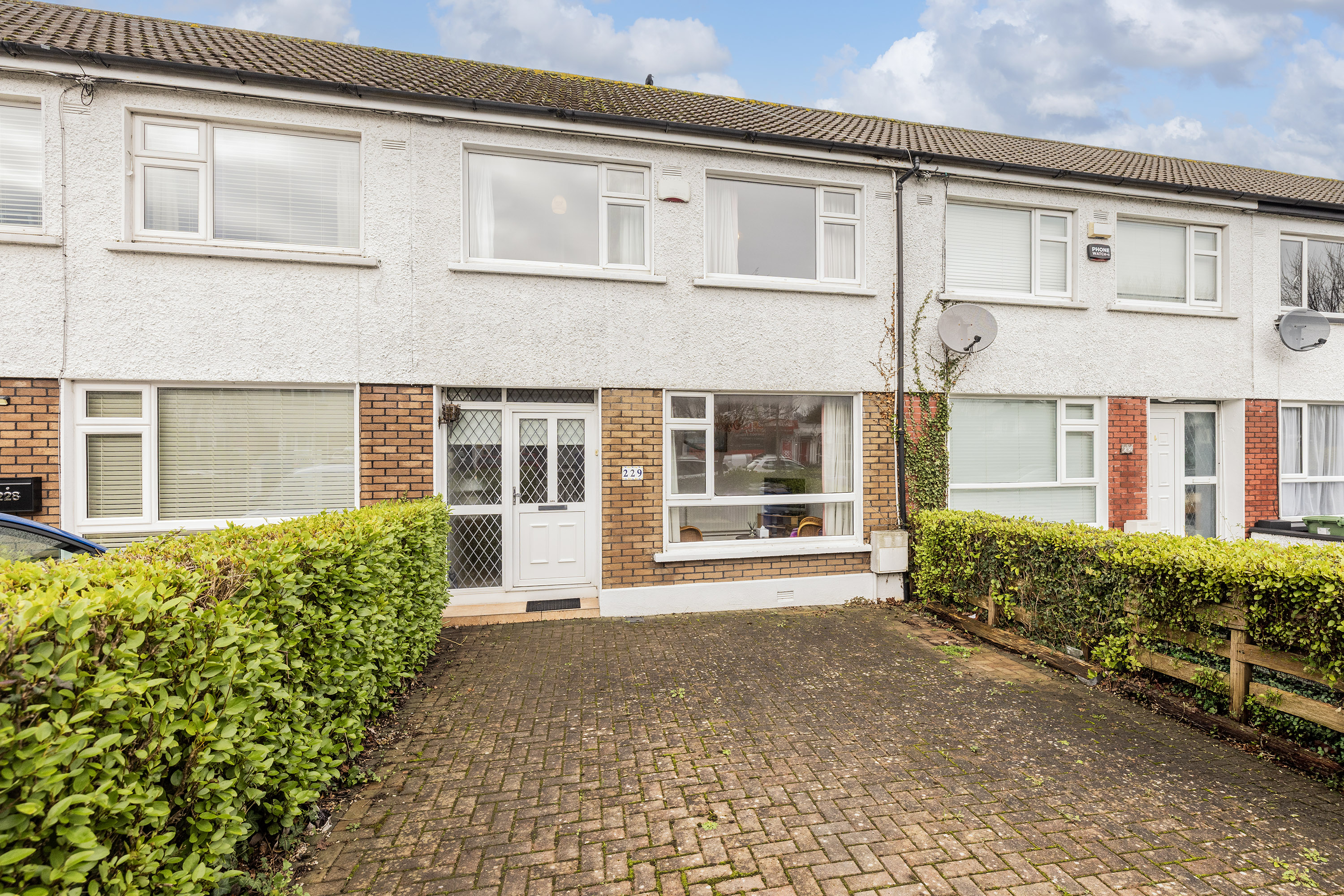
HJ Byrne Estate Agents are delighted to present this family home with an excellent mix of accommodation that will satisfy the entire family’s needs. Number 229 is located in a quiet tree lined cul de sac in the leafy seaside suburb of Bray, this spacious terraced family home offers a wonderful opportunity for those seeking a property with great potential. This attractive terrace house spans an impressive 115 square metres and features a generous layout that includes two reception rooms and three well-proportioned bedrooms plus a family kitchen diner, making it ideal for family living. A great sense of space is evident as soon as you enter into the home and this is a feature that prevails throughout the property. It is complimented by the natural light which pours through the property’s very large light bearing windows. This property enjoys a prime position within this family friendly enclave in an unrivalled location just a 15 minute walk from the heart of Bray town, while local neighbourhood shops are literally within a stones throw of this property. The wonderful town of Bray is a perfect location to call home with all amenities within easy reach from the beach and promenade to the town centre to sports and leisure facilities, Bray has something to offer everyone. The town is home to an array of shops, cafes, restaurants and bars teamed with excellent schools both primary and secondary. The area is well served by public transport links with a plethora of Dublin Bus Services plus mainline and DART Services. The M50 and N11 are close at hand and provide easy access to the City Centre and surrounding areas. When it comes to sports and leisure Bray has it all with numerous golf courses, sailing and watersports, gyms, tennis, rugby and football clubs all close at hand. For those seeking more leisurely pursuits countryside walks, strolls on the beach, yoga and pilates are within easy reach. Early viewing of this fine home is highly recommended and is by prior appointment only
Features Include:
Prime Family Location,
This Residence Offers Modern Conveniences and A Well Designed Layout.
Nicely Maturing Residential Setting
Gas Fired Central Heating
Double Glazed Windows
Low Maintenance Front Garden Providing Ample Off Street Parking
Within Walking Distance of Local Schools Both Primary and Secondary
Excellent Public Transport Links Including Dublin Bus Service And DART
Local Shops Within The Development
Private West Facing Rear Garden
Extended Accommodation Comprising 115 square metres
Accommodation
Entrance Hallway
Bright welcoming hallway with wide plank laminate timber flooring perfect for coming inside from outside, a covered understairs storage area provides ample storage for coats and shoes and keeps the hallway clutter free. Carpeted staircase leads to the upper floor.
Living Room
3.4 x 3.3m
Bright living room bathed in natural light from the large picture window overlooking the garden in front, wide plank laminate timber flooring in a light shade adds to the sense of space and light while being super easy to maintain.
Family Room
4.3 x 5.2m
This second reception room is situated to the rear of the property and has a window overlooking the west facing rear garden. Built in cabinets provide plenty of storage and display shelves also.
Rear Hallway
Utility Room
With fitted floor units incorporating a stainless steel sink and drainer.
Shower Room
With wc and wash hand basin set in an extensive vanity unit providing super storage for all your bathroom needs, a shower cubicle with glazed screen doors is home to a Mira Elite electric shower unit, the shower room is finished with a tiled floor and part tiled walls.
Kitchen Diner
4.2 x 4.1m
Spacious family kitchen diner with plenty of space for both cooking and dining, the kitchen area features an extensive range of fitted country style wall and floor units with built in double oven, hob with extractor fan overhead, finished with a tiled splash back. The dining area has plenty of space for a large family dining table and French doors bring the outside inside and provide access to the rear garden.
Upstairs
Landing with access to the attic.
Bedroom No. 1
3.7 x 3.3m
Double bedroom overlooking the rear garden below and features built in wardrobes, hoptress is located here also providing excellent linen storage.
Bedroom No. 2
2.7 x 4m
Double bedroom again with built in wardrobes overlooking the front garden.
Bedroom No. 3
2.8 x 2.5m
Single bedroom with built in wardrobes.
Bathroom
With three piece suite and part tiled walls.
Outside:
Number 229 lies beyond a low wall with access via double wrought iron gates, with low maintenance in mind the entire is paved in attractive cobble lock and provides ample off street parking. A raised curved gravelled flowerbed is ready to stock with your favourite plantings. To the rear of the property lies a private fully enclosed rear garden, the orientation here is westerly so perfect for making the most of sunny summers days. Adjoining the house is a paved area perfect for a barbeque with steps up to a raised patio area ideal for al fresco dining and entertaining. Again with low maintenance in mind the garden is fully paved and the clever use of planters could add a splash of colour.
Price: Euro 445,000
Eircode:: A98 V9P5
BER Rating C2
BER Number 119161149
Video Link: https://youtube.com/shorts/Gkyvjow5gSM?si=XdYK3xN71cd7SDbt
Any intending purchaser(s) shall accept that no statement, description or measurement contained in any newspaper, brochure, magazine, advertisement, handout, website or any other document or publication, published by the vendor or by HJ Byrne Estate Agents, as the vendors agent, in respect of the premises shall constitute a representation inducing the purchaser(s) to enter into any contract for sale, or any warranty forming part of any such contract for sale. Any such statement, description or measurement, whether in writing or in oral form, given by the vendor, or by HJ Byrne Estate Agents as the vendors agent, are for illustration purposes only and are not to be taken as matters of fact and do not form part of any contract. Any intending purchaser(s) shall satisfy themselves by inspection, survey or otherwise as to the correctness of same. No omission, misstatement, misdescription, incorrect measurement or error of any description, whether given orally or in any written form by the vendor or by HJ Byrne Estate Agents as the vendors agent, shall give rise to any claim for compensation against the vendor or against HJ Byrne Estate Agents nor any right whatsoever of rescission or otherwise of the proposed contract for sale. Any intending purchaser(s) are deemed to fully satisfy themselves in relation to all such matters. These materials are issued on the strict understanding that all negotiations will be conducted through HJ Byrne Estate Agents.
35 Mountain View Drive, , Bray, Co. Wicklow
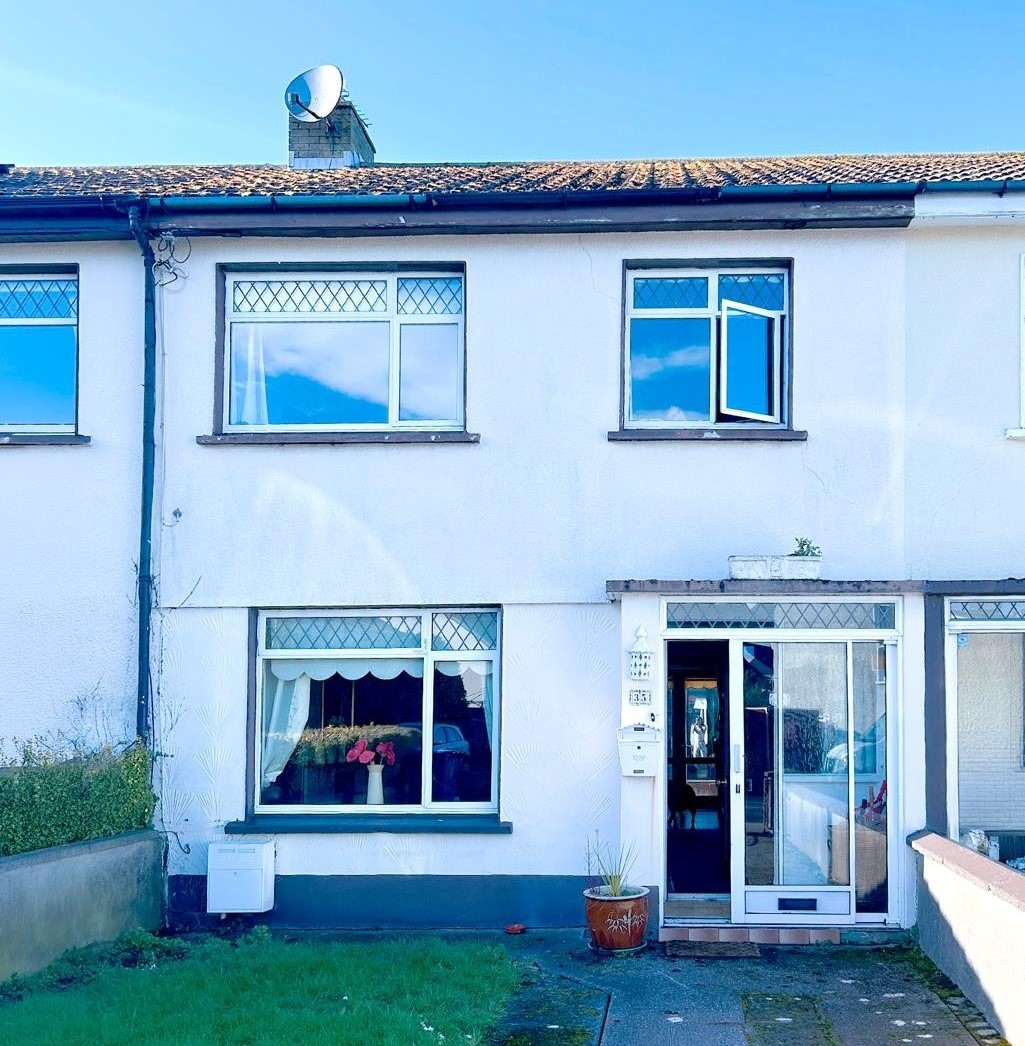
HJ Byrne Estate Agents are delighted to present this lovely family home nestled within a quiet cul de sac setting with no through traffic. This wonderful 3 bedroom mid terrace family home features an enviable sun-filled rear garden boasting a superb westerly aspect. This home combines convenience and an enviable location, making it a perfect choice for families and discerning buyers. Featuring well-proportioned rooms throughout, number 35 comprises an entrance porch, leading to a welcoming hallway, off the hallway lies an elegant family room bathed in natural light from a large picture window, the room features a focal fireplace creating a warm and inviting atmosphere. The accommodation flows seamlessly to the heart of the home a well appointed family kitchen diner overlooking the rear garden, perfectly suited to both everyday family life and entertaining. From here French doors allow direct access to the rear patio and garden. Rising to the upper floor, a spacious landing leads to three well portioned bedrooms plus a shower room. Outside is sure to delight to the front of the property lies a well maintained front garden with off street parking, to the rear lies a private sun filled garden with a super westerly orientation. A flag stone patio is the perfect setting for al fresco dining and entertaining. A timber shed provides additional garden storage.
Mountainview Drive is a family friendly neighbourhood quietly tucked away just off the Boghall Road on the south side of Bray town. Perfect for everyday family life a super range of schools both primary and secondary are within walking distance. Local shops including a well stocked Super Valu again, are just minutes walk away. The lively town of Bray is just a short distance away providing a super range of amenities that are accessible to all, with something for everyone the town is home to a wonderful seafront and promenade, town centre amenities plus mountain walks. Excellent public transport links include a plethora of Dublin Bus services plus DART service. When it comes to sports and leisure Bray has plenty to offer with numerous golf courses, sailing and watersports, gyms, tennis, rugby and football clubs all close at hand. For those seeking more leisurely pursuits countryside walks, strolls on the beach, yoga and pilates are within easy reach. Early viewing of this fine home is highly recommended and is by prior appointment only
Features Include
Private West Facing Rear Garden
Peaceful Cul De Sac Setting
Minutes From All Amenities and Services
Exceptional Educational Facilities
Gas Fired Central Heating Systerm
Double Glazed Windows
Accommodation Extending to 81 square metres
Accommodation
Porched Approach
A storm porch protects the house from the elements and features a tiled floor leading to the hallway.
Entrance Hallway
Welcoming approach via a bright hallway with understairs storage area keeping the hallway clutter free, staircase rises to the upper floor.
Living Room
5 x 3.4m
The family living space lies just off the hallway bathed in natural light from a large picture window overlooking the front garden, the room features a raised fireplace finished with a mahogany mantle creating a warm and inviting central focus point. Wide plank laminate timber flooring in a chic contemporary shade is practical and easily maintained while stylish.
Kitchen Diner
5.2 x 2.9m
This room overlooks the west facing rear garden and boasts plenty of room for both cooking and dining areas, the kitchen area features a range of fitted wall and floor units. The dining area has plenty of room for a full dining table and glazed French doors bring the outside inside while providing access to an extensive patio area and the rear garden. Perfect for coming from outside to inside the flooring here is wide plank laminate timber.
Upstairs
Landing with hotpress providing ample linen storage, access to attic here also.
Bedroom No. 1
4.2 x 2.8m
Double bedroom overlooking the front garden with cosy carpeting at foot.
Bedroom No. 2
3.8 x 3.1m
This double bedroom overlooks the rear garden below.
Bedroom No 3
2.4 x 3m
Single bedroom overlooking the front garden.
Shower Room
With wc, wash hand basin and a large shower cubicle home to a Triton T90 electric shower unit.
Outside:
Number 35 lies beyond a low block built wall, wrought iron gates lead to a parking apron providing off street parking and access to the property. A lawned area lies to one side and block built walls either side divide the property from the adjoining homes. A fully enclosed garden lies to the rear, a generous patio adjoining the house creates the perfect outdoor dining room ideal for al fresco dining with family and friends. Making the most of the sunny westerly orientation, a built in bench area adds additional seating and overlooks a generous lawned area perfect for children to play. A central pathway leads to a handy timber shed provides ample outdoor storage. High block built walls ensure plenty of screening and privacy.
Price Euro 445,000
Eircode A98 TX21
BER Rating D1
BER Number 11916993
Any intending purchaser(s) shall accept that no statement, description or measurement contained in any newspaper, brochure, magazine, advertisement, handout, website or any other document or publication, published by the vendor or by HJ Byrne Estate Agents, as the vendors agent, in respect of the premises shall constitute a representation inducing the purchaser(s) to enter into any contract for sale, or any warranty forming part of any such contract for sale. Any such statement, description or measurement, whether in writing or in oral form, given by the vendor, or by HJ Byrne Estate Agents as the vendors agent, are for illustration purposes only and are not to be taken as matters of fact and do not form part of any contract. Any intending purchaser(s) shall satisfy themselves by inspection, survey or otherwise as to the correctness of same. No omission, misstatement, misdescription, incorrect measurement or error of any description, whether given orally or in any written form by the vendor or by HJ Byrne Estate Agents as the vendors agent, shall give rise to any claim for compensation against the vendor or against HJ Byrne Estate Agents nor any right whatsoever of rescission or otherwise of the proposed contract for sale. Any intending purchaser(s) are deemed to fully satisfy themselves in relation to all such matters. These materials are issued on the strict understanding that all negotiations will be conducted through HJ Byrne Estate Agents.
5 Melville Way, Finglas, Dublin 11, Co. Dublin
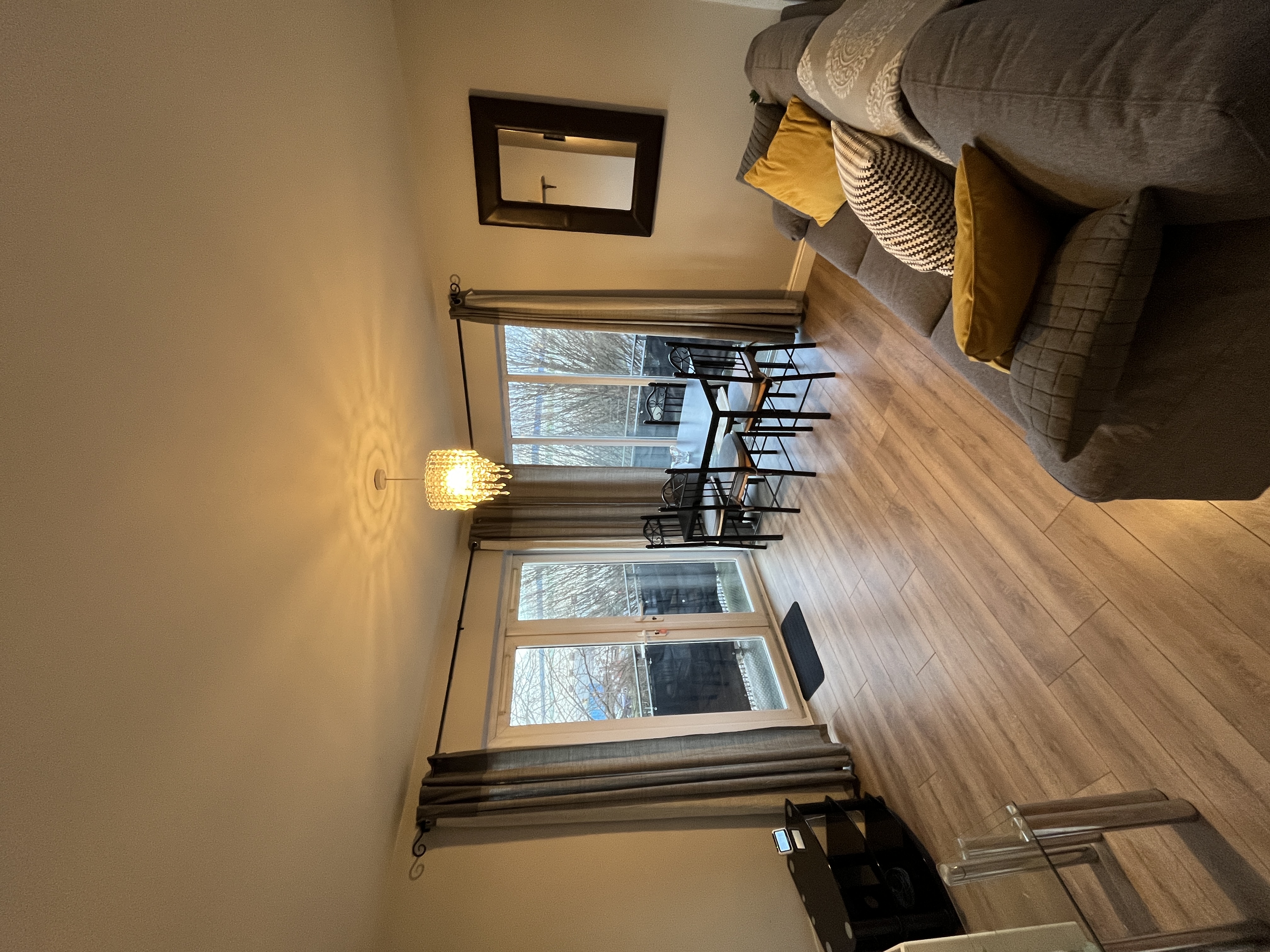
HJ Byrne Estate Agents are delighted to bring this beautiful 2 bedroom apartment to the market in the estate of Melville.
The apartment comprises of 2 spacious bedrooms with a large bathroom with shower over the bath. The living room has a fabulous floor to ceiling corner windows with patio doors leading to a wraparound balcony. This is truly a great apartment and a must see for someone looking to setup home in a beautiful property.
The property is ideally situated close to a wide range of local amenities, with Finglas Village and Charlestown Shopping Centre just a short distance away, providing supermarkets, cafés, restaurants and retail options.
The location is excellent for commuters, with strong public transport links nearby offering easy access to Dublin City Centre and surrounding areas. The M50 motorway is only minutes away, making travel around Dublin quick and convenient, while Dublin Airport is also within easy reach. Nearby business parks and major routes add to the practicality of this location, making it an ideal well-connected home
Emails Enquiries to our Lettings Team!
14 Royal Canal Court, Phibsborough Road, Phibsborough, Dublin 7, Co. Dublin
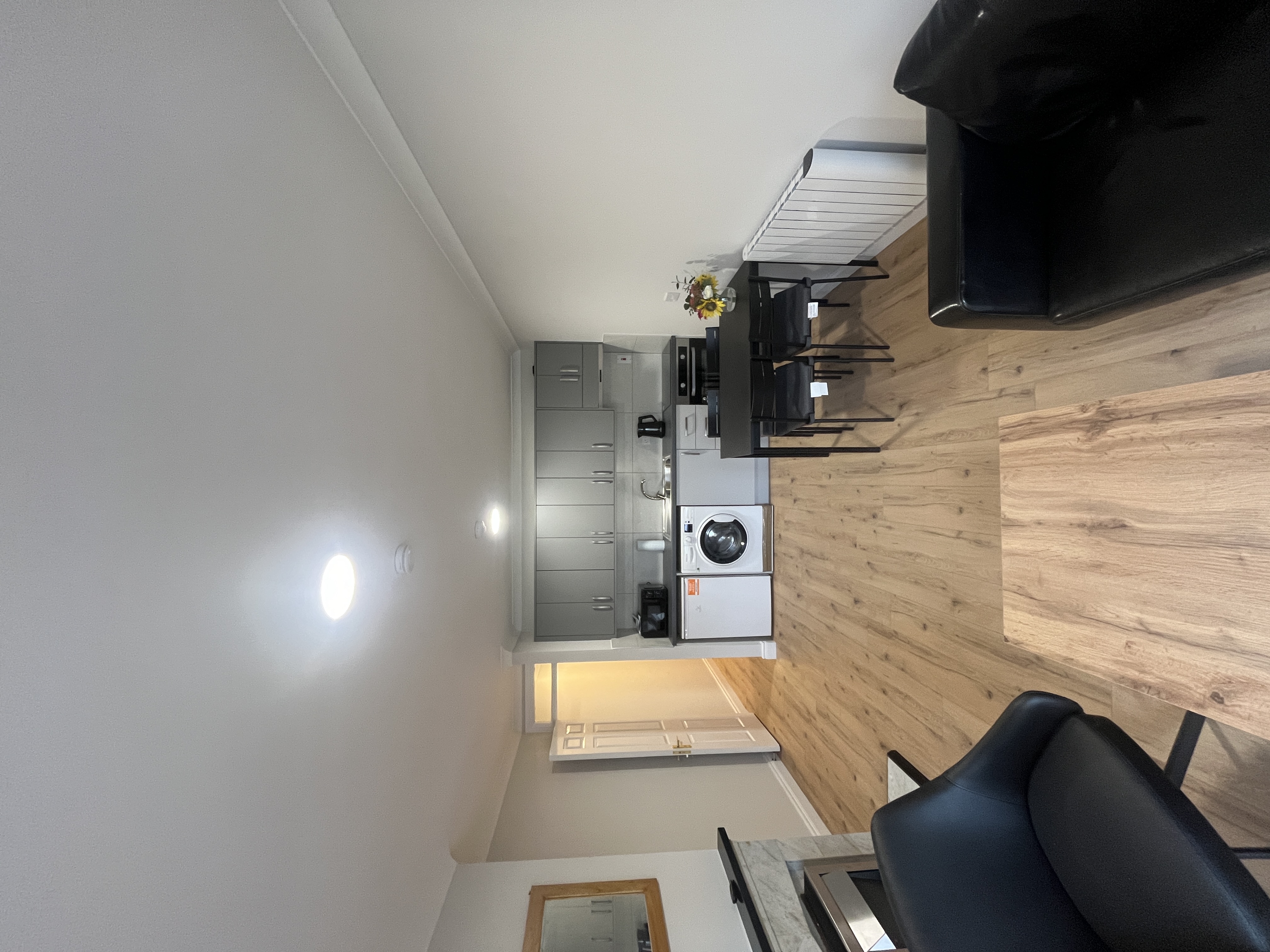
HJ Byrne Estate Agents are delighted to bring this beautifully presented newly renovated 1-bedroom apartment, located in the popular Royal Canal Court development in the heart of Phibsborough. Finished to a high standard throughout, the property is fully furnished with brand new furniture and offers bright, comfortable living.
The apartment features a modern living space with an electric heater fireplace, a well-laid-out kitchen area, and a spacious double bedroom. The bathroom has been upgraded and includes an electric shower.
A key benefit of this property is its front and rear access, with the rear entrance leading directly to a designated car space, offering excellent convenience and security.
Ideally situated close to local shops, cafes, supermarkets, and excellent transport links including bus routes and the Luas, with Dublin City Centre just minutes away
Apartment 13, Block B, Palmerstown Square, Kennelsfort Road Upper, Palmerstown, , Dublin 20
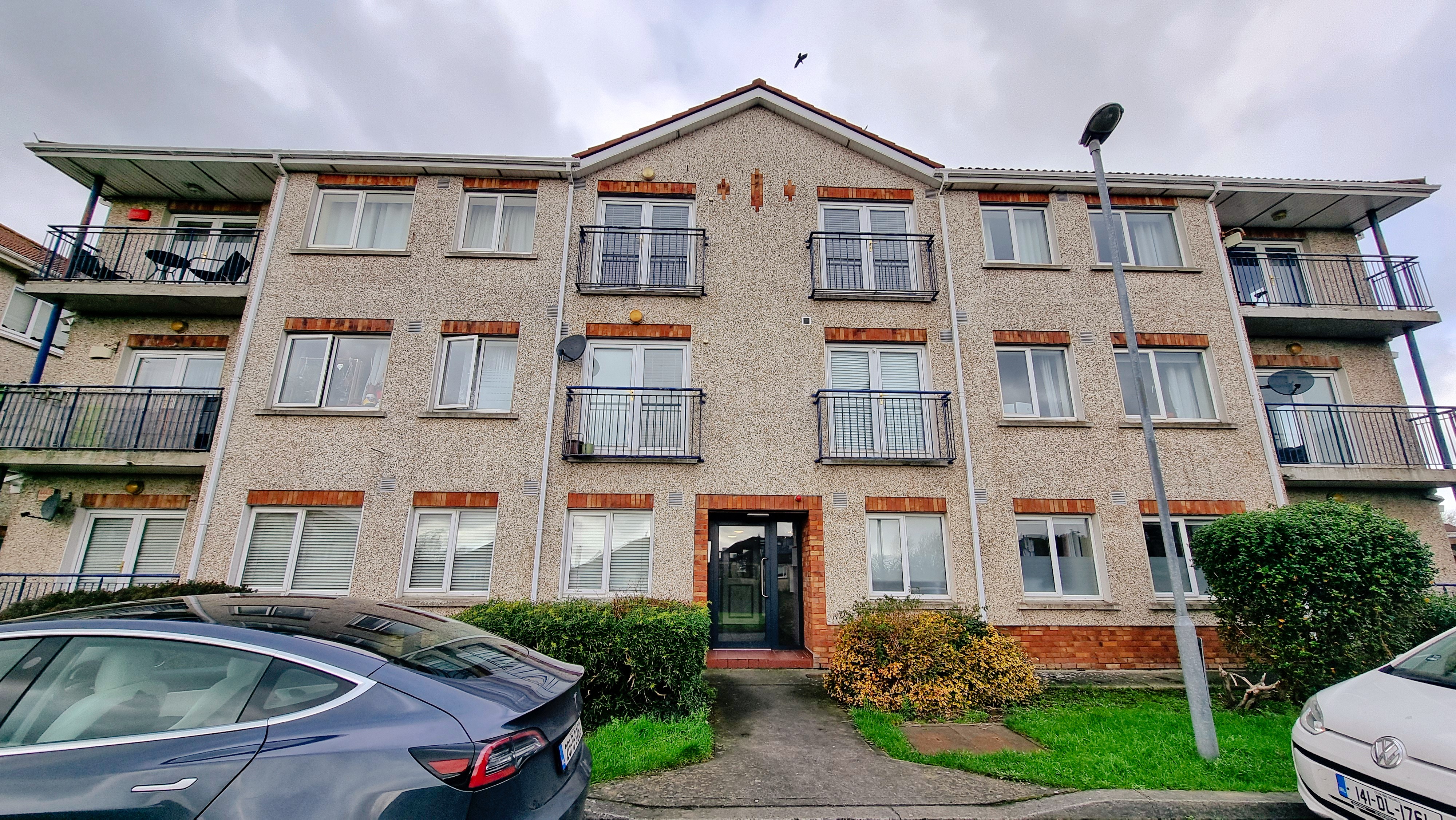
HJ Byrne Estate Agents are delighted to bring to the market no. 13 Palmerstown Square. This ground floor apartment is sure to be of interest for first-time buyers, investors and those looking to downsize. The accommodation comprises an entrance hallway, open plan kitchen/dining room, main bathroom and two bedrooms, main bedroom ensuite.
Located just off the Kennelsfort Road, within a secure gated development behind Palmerstown Shopping Centre. The property is located within walking distance to Palmerstown Shopping Centre, and close to Liffey Valley Shopping Centre. There are several schools nearby. There are excellent transport links with multiple bus routes providing easy access to the city centre, and the N4 and M50 motorways are minutes away by car.
ACCOMMODATION
Entrance Hallway 5.46m x 0.95m with storage presses
Renovated Bathroom 2.00m x 2.04m with shower, wc, whb, tiled
Bedroom 1: c. 3.34m x c.3.90m laminate flooring, ensuite
Bedroom 2: c. 2.34m x c.3.50m with built-in wardrobes, laminate flooring
Living/Dining: c. 5.50m x c. 3.85m with patio doors to balcony, laminate flooring Kitchen: c. 2.80m x c. 2.25m with white fitted units, tiled walls and laminate flooring.
Any intending purchaser(s) shall accept that no statement, description or measurement contained in any newspaper, brochure, magazine, advertisement, handout, website or any other document or publication, published by the vendor or by HJ Byrne Estate Agents, as the vendors agent, in respect of the premises shall constitute a representation inducing the purchaser(s) to enter into any contract for sale, or any warranty forming part of any such contract for sale. Any such statement, description or measurement, whether in writing or in oral form, given by the vendor, or by HJ Byrne Estate Agents as the vendors agent, are for illustration purposes only and are not to be taken as matters of fact and do not form part of any contract. Any intending purchaser(s) shall satisfy themselves by inspection, survey or otherwise as to the correctness of same. No omission, misstatement, misdescription, incorrect measurement or error of any description, whether given orally or in any written form by the vendor or by HJ Byrne Estate Agents as the vendors agent, shall give rise to any claim for compensation against the vendor or against HJ Byrne Estate Agents nor any right whatsoever of rescission or otherwise of the proposed contract for sale. Any intending purchaser(s) are deemed to fully satisfy themselves in relation to all such matters. These materials are issued on the strict understanding that all negotiations will be conducted through HJ Byrne Estate Agents.
34 Castlegate Copse, Adamstown Castle, Lucan, Co. Dublin
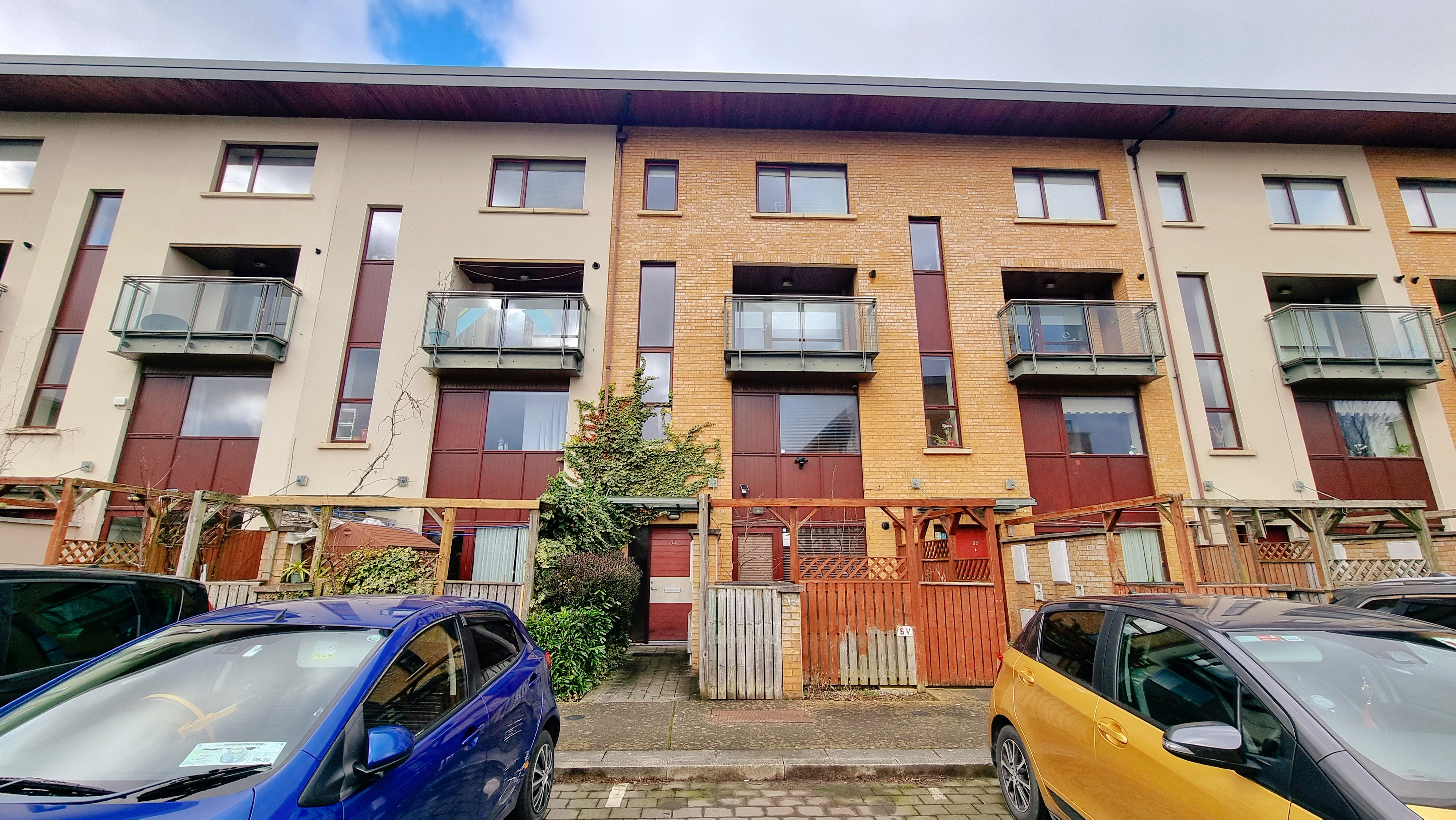
HJ Byrne Estate Agents are delighted to present to the market this very spacious three-bedroom own door duplex which boasts 2 sunny balconies. No 34 Castlegate Copse is in a highly sought after and very convenient location in Adamstown. Situated in a quiet cul de sac and adjacent to open green space an early viewing of this property is highly recommended.
Accommodation comprises of an entrance hallway with stairs leading up to, a very spacious open plan living/dining room. Separate kitchen with south facing balcony with separate guest bathroom on this level which also has two storage areas. On the next floor are three bedrooms (with Master En-suite) and family bathroom. Overall accommodation is generous and presented in good condition throughout. This property is currently vacant and is sure to attract those wishing to create their own ideal home.
Livingroom c.6.47m x c. 5.49m
Timber flooring.
Kitchen/breakfast room c.3.43m x c. 3.21m
Excellent range of wall and floor units, gas hob, oven, dishwasher and washing machine, extractor hood, part wall and floor tiling, door to balcony c.1.98m x c.2.81m
Balcony off kitchen area
Fully decked, south facing.
Guest W.c, w.h.b, part wall and floor tiling.
Shelved Hot press
Understairs Storage
First floor landing
Bedroom 1 c.4.25m x c. 3.11m
Built in wardrobes, door to balcony.
Ensuite – W.c, w.h.b, shower unit, part wall and floor tiling, strip light.
Bedroom 2 c.3.28m x c.3.05m
Built in wardrobes.
Bedroom 3 c.2.79m x c. 2.28m
Built in wardrobes.
Bathroom – W.c, w.h.b, bath, part wall and floor tiling, strip light.
Outside
Lovely communal gardens, playgrounds within Adamstown.
Balcony c.6.06m xc. 1.53m
Fully decked.
Adamstown one of the most popular and newest living quarters in West Dublin. The train station, green areas, playground, bus stops and primary schools are on your doorstep. Prime location close to all amenities including shops, schools, sports and leisure facilities. Superquinn and Liffey Valley shopping centres are also close by. The M50 is also close allowing easy access to all major routeways.
Any intending purchaser(s) shall accept that no statement, description or measurement contained in any newspaper, brochure, magazine, advertisement, handout, website or any other document or publication, published by the vendor or by HJ Byrne Estate Agents, as the vendors agent, in respect of the premises shall constitute a representation inducing the purchaser(s) to enter into any contract for sale, or any warranty forming part of any such contract for sale. Any such statement, description or measurement, whether in writing or in oral form, given by the vendor, or by HJ Byrne Estate Agents as the vendors agent, are for illustration purposes only and are not to be taken as matters of fact and do not form part of any contract. Any intending purchaser(s) shall satisfy themselves by inspection, survey or otherwise as to the correctness of same. No omission, misstatement, misdescription, incorrect measurement or error of any description, whether given orally or in any written form by the vendor or by HJ Byrne Estate Agents as the vendors agent, shall give rise to any claim for compensation against the vendor or against HJ Byrne Estate Agents nor any right whatsoever of rescission or otherwise of the proposed contract for sale. Any intending purchaser(s) are deemed to fully satisfy themselves in relation to all such matters. These materials are issued on the strict understanding that all negotiations will be conducted through HJ Byrne Estate Agents.
Apartment 45C Kilgarron Park, , Enniskerry, Co. Wicklow
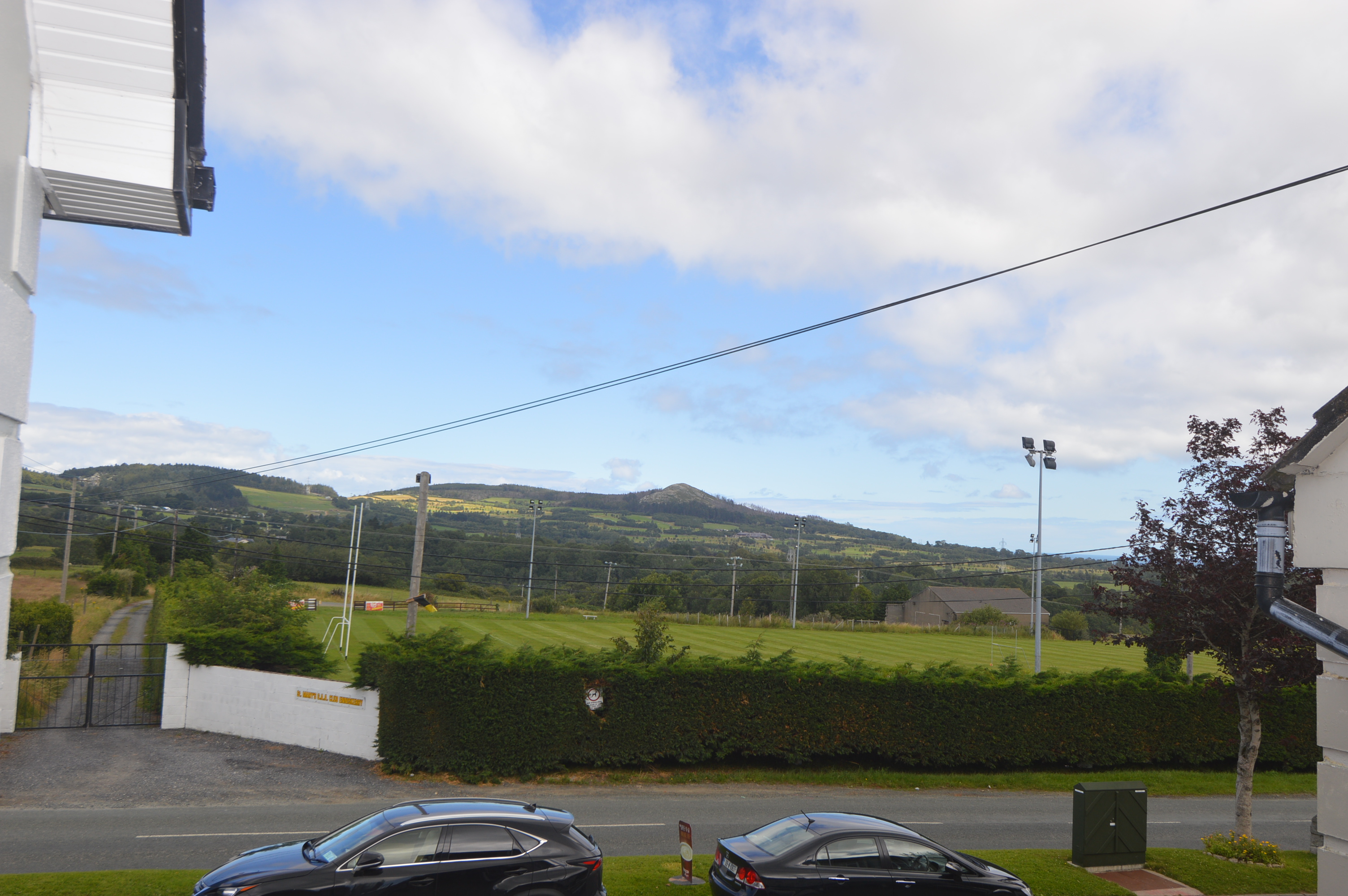
HJ Byrne Estate Agents happily present 45C Kilgarron Park to the market, a wonderful 2 bed first floor apartment boasting panoramic views across the countryside. This exceptionally well appointed first floor boasts the added bonus of a garden plus truly stunning views. The property is within easy reach of all amenities including a select range of shops, primary school and playschools, churches and public transport. Sporting and recreation opportunities abound with the prestigious Powerscourt Golf Clubs just minutes away as is the superb Powerscourt Resort Hotel and Spa plus the renown Powerscourt Gardens. The sea is just minutes drive away providing excellent opportunities for water sports and the area is immediately accessible to the surrounding countryside for hill walking enthusiasts.
Enniskerry offers a wonderful combination of peaceful village atmosphere and close proximity to Dublin city centre. While Enniskerry has changed over the years it still retains its Victorian character which gives the village its unique charm. The village is centred by a wonderful Town Clock Tower built in 1818. Located just 30 minutes south of Dublin City, Enniskerry is the gateway to Wicklow, The Garden of Ireland. It is well serviced by public transport, with several Dublin Bus services stopping in the village and the DART and Luas (Green Line) light rail services passing within 10 minutes drive of the village. Widely regarded as one of Irelands most charming villages, Enniskerry is a wonderful place to visit, live and work in. Viewing is highly recommended to truly appreciate all this property has to offer.
Features Include:
Super Location Just A Short Stroll From the Village
Enviable Enniskerry Address
Good Access to Public Transport Links
Oil Fired Central Heating System
Separate Private Entrance
Newly Fitted Shower Room
Kitchen White Goods Included
No Annual Maintenance Charges
Brand New Fitted Kitchen
First Floor Location
Spectacular Views Over the Surrounding Countryside and the Sea
Turn Key Condition Throughout
Double Glazed Windows Plus High Security Composite Front Door
Accommodation Extending to 49.14 square metres
BER Rating C2
Accommodation:
Entrance Hallway
With coved ceilings and hotpress providing ample linen storage which is home to a new factory insulated tank. Access to a floored insulated attic area. .
Open Plan Kitchen/Diner/ Living Room
Bright spacious open plan room with kitchen area featuring a brand new range of wall and floor units with built-in stainless steel extractor fan, stainless sink and drainer plus tiled splash-back. Spacious dining and living areas.
Bedroom No. 1
3.2 x 2.8m
Double bedroom enjoying super views of the surrounding countryside.
Bedroom No. 2
2.8 x 3.2m
Double bedroom again enjoying spectacular views.
Shower Room
With wc, wash hand basin and shower cubical with Triton electric shower unit, most attractive tiling on walls and floor.
Outside:
Apartment 45C enjoys the benefit of a low maintenance garden with a gravel area plus a flowerbed providing a splash of colour.
Price: Euro 365,000
Viewing is strictly by prior appointment
BER Rating C2
BER Number 106255482
Eircode A98 YE28
Any intending purchaser(s) shall accept that no statement, description or measurement contained in any newspaper, brochure, magazine, advertisement, handout, website or any other document or publication, published by the vendor or by HJ Byrne Estate Agents, as the vendors agent, in respect of the premises shall constitute a representation inducing the purchaser(s) to enter into any contract for sale, or any warranty forming part of any such contract for sale. Any such statement, description or measurement, whether in writing or in oral form, given by the vendor, or by HJ Byrne Estate Agents as the vendors agent, are for illustration purposes only and are not to be taken as matters of fact and do not form part of any contract. Any intending purchaser(s) shall satisfy themselves by inspection, survey or otherwise as to the correctness of same. No omission, misstatement, misdescription, incorrect measurement or error of any description, whether given orally or in any written form by the vendor or by HJ Byrne Estate Agents as the vendors agent, shall give rise to any claim for compensation against the vendor or against HJ Byrne Estate Agents nor any right whatsoever of rescission or otherwise of the proposed contract for sale. Any intending purchaser(s) are deemed to fully satisfy themselves in relation to all such matters. These materials are issued on the strict understanding that all negotiations will be conducted through HJ Byrne Estate Agents.
Apt 45B Kilgarron Park, , Enniskerry, Co. Wicklow
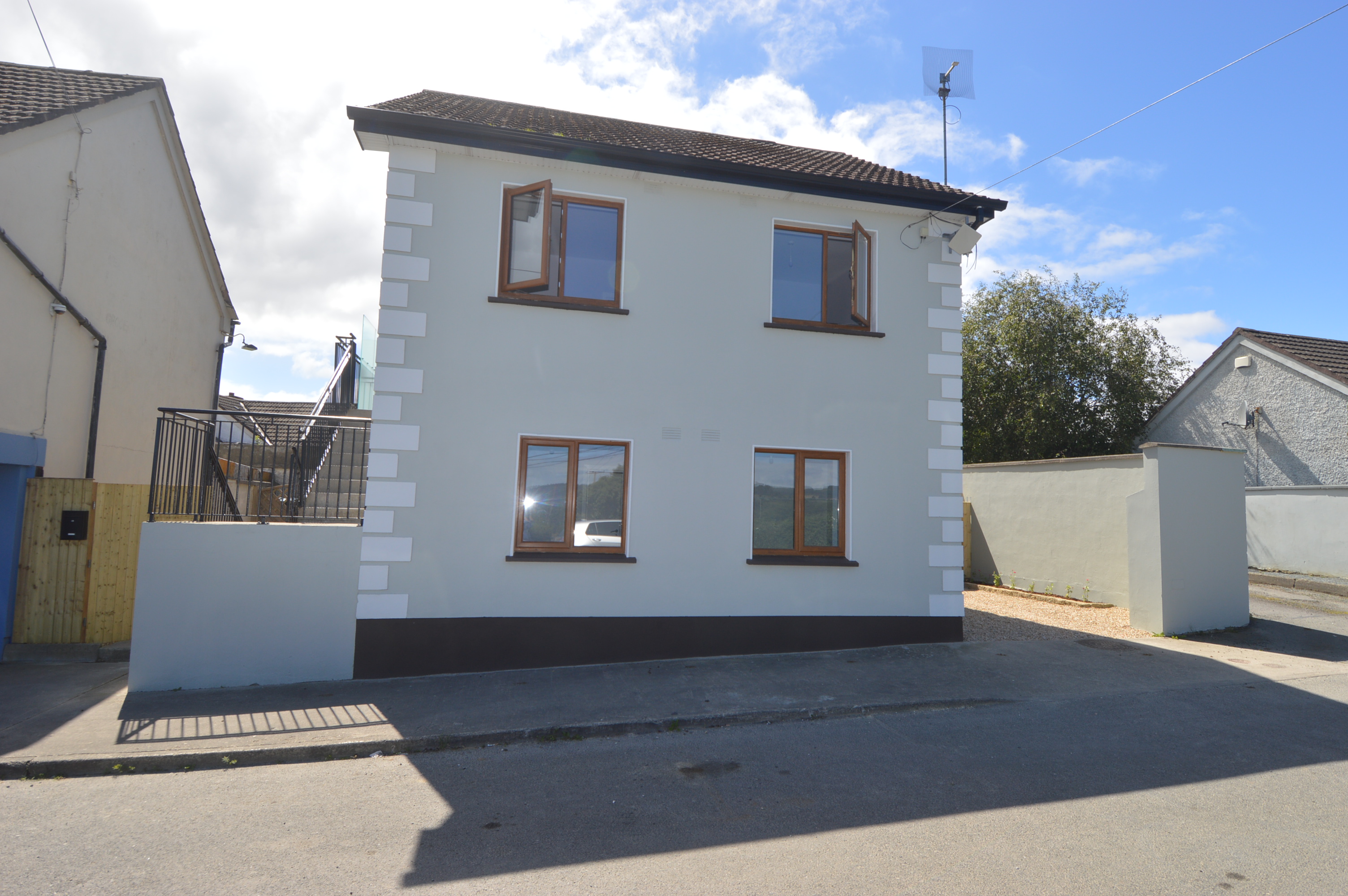
HJ Byrne Estate Agents are delighted to offer this own door 2 bed ground floor apartment for sale by private treaty. This exceptionally well appointed ground floor apartment boasts the added bonus of two gardens plus truly stunning views. The property is within easy reach of all amenities including a select range of shops, primary school and playschools, churches and public transport. Sporting and recreation opportunities abound with the prestigious Powerscourt Golf Clubs just minutes away as is the superb Powerscourt Resort Hotel and Spa plus the renown Powerscourt Gardens. The sea is just minutes drive away providing excellent opportunities for water sports and the area is immediately accessible to the surrounding countryside for hill walking enthusiasts.
Enniskerry offers a wonderful combination of peaceful village atmosphere and close proximity to Dublin city centre. While Enniskerry has changed over the years it still retains its Victorian character which gives the village its unique charm. The village is centred by a wonderful Town Clock Tower built in 1818. Located just 30 minutes south of Dublin City, Enniskerry is the gateway to Wicklow, The Garden of Ireland. It is well serviced by public transport, with several Dublin Bus services stopping in the village and the DART and Luas (Green Line) light rail services passing within 10 minutes drive of the village. Widely regarded as one of Irelands most charming villages, Enniskerry is a wonderful place to visit, live and work in. Viewing is highly recommended to truly appreciate all this property has to offer.
Features Include:
Super Location Just A Short Walk From the Village
Enviable Enniskerry Address
Good Access to Public Transport Links
Oil Fired Central Heating System
Brand New Fitted Kitchen Including White Goods
Newly Fitted Bathroom
No Annual Maintenance Charge
Ground Floor Location
Spectacular Views Over the Surrounding Countryside, Mountains and Sea
Turn Key Condition Throughout
Double Glazed Windows & New High Security Composite Front Door
Accommodation Extending to 54.46 square metres
BER Rating D1
Accommodation:
Entrance Hallway
With hotpress providing ample linen storage.
Open Plan Kitchen/Diner/ Living Room
6 x 3.5m
Bright spacious open plan room with kitchen area featuring a brand new range of wall and floor units with built-in stainless steel extractor fan, stainless sink and drainer plus tiled splash-back. Spacious dining and living areas with door to rear garden here also.
Home Office/Play Room
1.9 x 2.8m
Bedroom No. 1
2.7 x 3m
Double bedroom enjoying super views of the surrounding countryside.
Bedroom No. 2
2.7 x 3m
Double bedroom again enjoying spectacular views.
Bathroom
With three piece suite and chrome plated heated towel rail.
Outside:
Apartment 45B enjoys the benefit of private parking to the side, low maintenance is assured with a gravel parking apron with a flowerbed providing a splash of colour. This attractive ground floor apartment enjoys the added bonus of a private garden.
Price: Euro 365,000
Viewing is strictly by prior appointment
BER Rating D1
BER No 105952055
Eircode A98 AR22
Any intending purchaser(s) shall accept that no statement, description or measurement contained in any newspaper, brochure, magazine, advertisement, handout, website or any other document or publication, published by the vendor or by HJ Byrne Estate Agents, as the vendors agent, in respect of the premises shall constitute a representation inducing the purchaser(s) to enter into any contract for sale, or any warranty forming part of any such contract for sale. Any such statement, description or measurement, whether in writing or in oral form, given by the vendor, or by HJ Byrne Estate Agents as the vendors agent, are for illustration purposes only and are not to be taken as matters of fact and do not form part of any contract. Any intending purchaser(s) shall satisfy themselves by inspection, survey or otherwise as to the correctness of same. No omission, misstatement, misdescription, incorrect measurement or error of any description, whether given orally or in any written form by the vendor or by HJ Byrne Estate Agents as the vendors agent, shall give rise to any claim for compensation against the vendor or against HJ Byrne Estate Agents nor any right whatsoever of rescission or otherwise of the proposed contract for sale. Any intending purchaser(s) are deemed to fully satisfy themselves in relation to all such matters. These materials are issued on the strict understanding that all negotiations will be conducted through HJ Byrne Estate Agents.
42 James Connolly Square, , Bray, Co. Wicklow
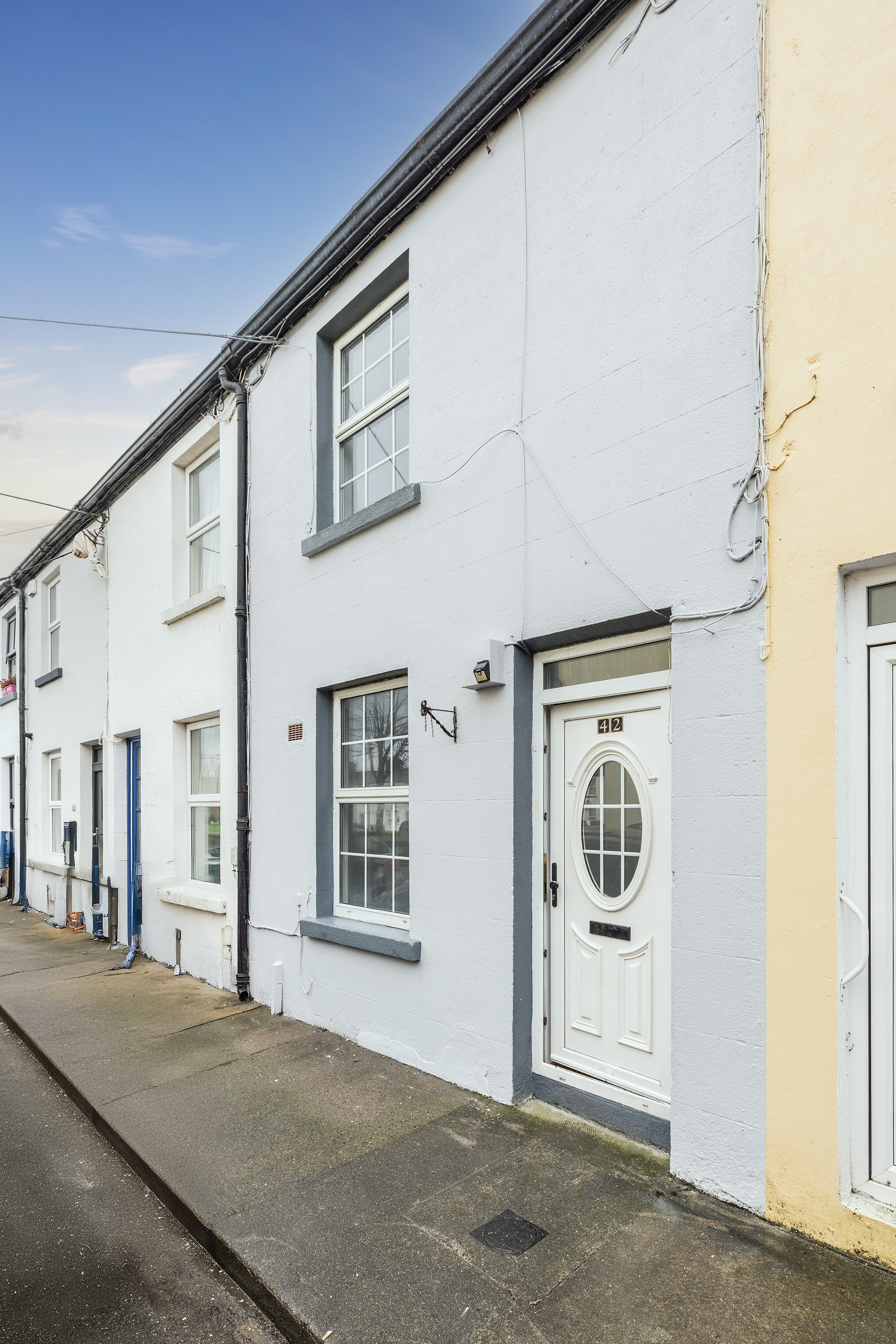
HJ Byrne Estate Agents are delighted to offer this well presented town centre 2 Bed Residence For Sale By Private Treaty. Number 42 offers all the benefits of town centre living while enjoying a peaceful outlook overlooking a central green. All amenities are virtually on this propertys doorstep with the bustling Main Street just a minutes walk. The town boasts a variety of shops, cafes and restaurants plus the Mermaid Theatre, Brays famous promenade and seafront are just a short stroll further and offer further dining opportunities plus water sports. The wonderful Bray Head and Cliff Walk offer abundant opportunities for walking enthusiast to get out and about in a marine setting. The N11 and M50 are close at hand providing easy access to all surrounding areas while public transport links are well catered for those wishing to let someone else do the driving with Bus and DART services within minutes walk. Viewing is highly recommended to truly appreciate all this property has to offer.
Features Include
Wonderful Outlook Overlooking a Central Green
Convenient Town Centre Setting Minutes From All Amenities & Services
Minutes From Public Transport Links
Gas Fired Central Heating System
South Facing Rear Yard
Double Glazed Windows
Accommodation Extending to 55 sq mtrs
BER Rating D1
Accommodation:
Number 42 lies beyond a cosy uPVC front door leading to the hallway.
Entrance Hall
1m x 1.1m
Welcoming entrance, with glass door leading to the living room.
Living Dining Room
3.7m x 5.5m
Spacious and bright space featuring wonderful warm wide plank timber flooring at foot, open feature fireplace with slate surround and hearth and painted timber mantle creates a cosy central focus point. Generous under-stairs store provides ample storage.
Kitchen
3.5m x 4.4m
Wonderful bright spacious kitchen, with 3.4m high ceilings, good source of natural light through Velux window paired with a large window overlooking the courtyard garden.. The kitchen features a good range of Shaker style wall and floor units with integrated extractor fan, stainless steel sink and drainer with splashback tiled in classic white tiles. Door leading to south facing rear courtyard. An angled staircase off the kitchen area leads to the upper level.
Shower Room
2.5m x 1.2m
Shower room with wc and wash hand basin in white plus shower cubicle with glazed screen door home to a Triton T90z Electric Shower unit, Velux window here also provides an excellent source of natural light.
First Floor Bedroom 1
2.7m x 3.6m
Spacious double room over-looking the wonderful green in front, the room features cosy carpeting in a neutral shade at foot.
First Floor Bedroom 2
2.7m x 2.8m
Bright spacious double room overlooking rear of property, again featuring cosy carpeting.
Outside:
On street parking in front with residential disc parking available. Fully enclosed south facing rear courtyard garden, creates a sunny outdoor dining room perfect for al fresco dining.
BER Rating D1
BER Number 102106242
Price Euro 370,000
Eircode A98 EY01
Video link https://youtube.com/shorts/DJEAMa2nyYc?si=UXFhG7rFGFac7rlU
Any intending purchaser(s) shall accept that no statement, description or measurement contained in any newspaper, brochure, magazine, advertisement, handout, website or any other document or publication, published by the vendor or by HJ Byrne Estate Agents, as the vendors agent, in respect of the premises shall constitute a representation inducing the purchaser(s) to enter into any contract for sale, or any warranty forming part of any such contract for sale. Any such statement, description or measurement, whether in writing or in oral form, given by the vendor, or by HJ Byrne Estate Agents as the vendors agent, are for illustration purposes only and are not to be taken as matters of fact and do not form part of any contract. Any intending purchaser(s) shall satisfy themselves by inspection, survey or otherwise as to the correctness of same. No omission, misstatement, misdescription, incorrect measurement or error of any description, whether given orally or in any written form by the vendor or by HJ Byrne Estate Agents as the vendors agent, shall give rise to any claim for compensation against the vendor or against HJ Byrne Estate Agents nor any right whatsoever of rescission or otherwise of the proposed contract for sale. Any intending purchaser(s) are deemed to fully satisfy themselves in relation to all such matters. These materials are issued on the strict understanding that all negotiations will be conducted through HJ Byrne Estate Agents.
Apartment 109, Block B, Lymewood Mews, Northwood, Santry, Dublin 9, Co. Dublin
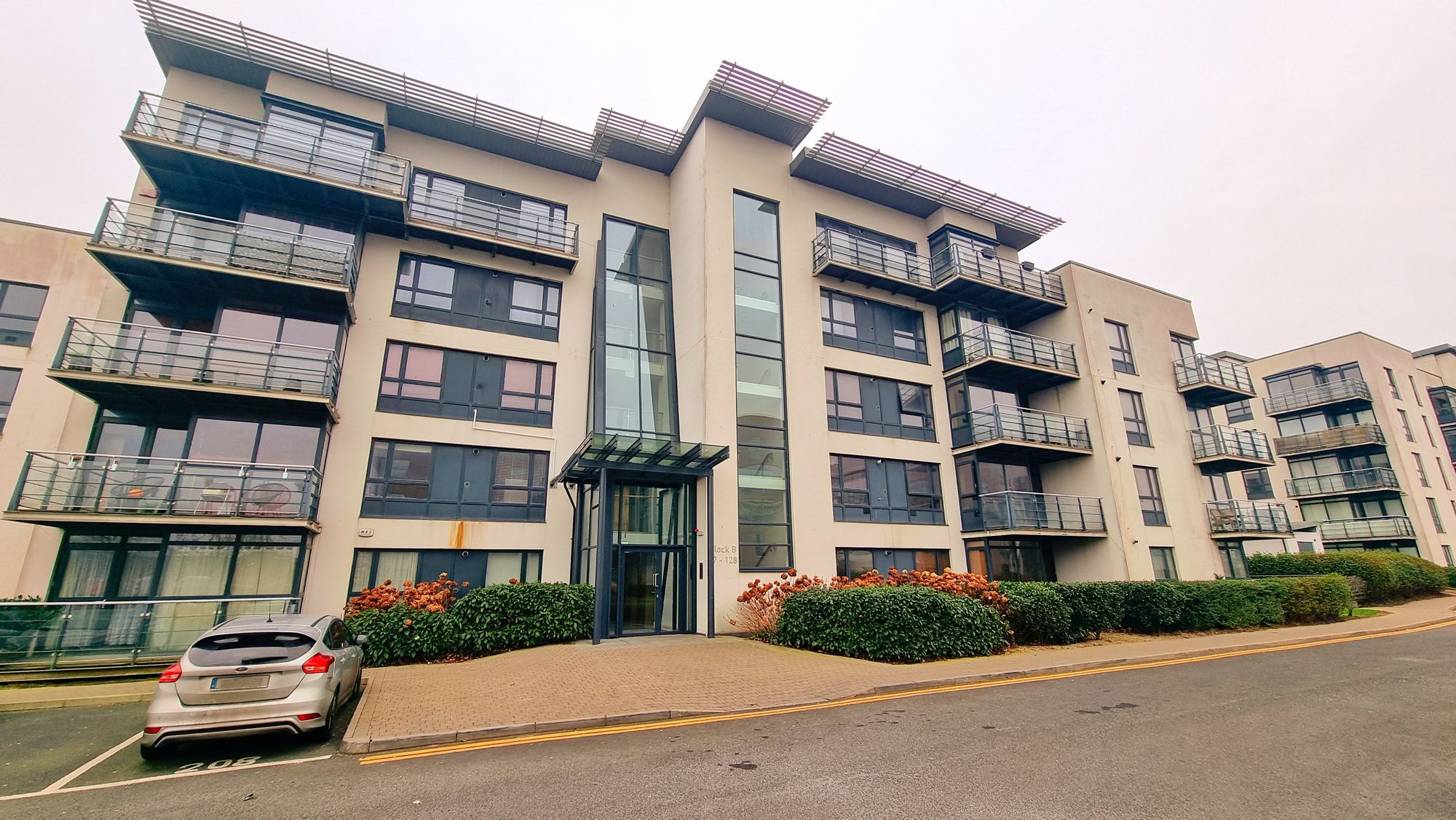
HJ Byrne Estate Agents are delighted to present this beautiful large 2 bedroom (Primary ensuite) apartment to the rental market. The property has a large living area with kitchen just off the main living room. The property has 2 good size bedroom with one being an ensuite. There is a large family bathroom, This apartment also has a balcony and is fully furnished. Located minutes from the M50, IKEA, DCU and Dublin airport, and close to the city centre and the Omni park shopping centre. The area is serviced by regular bus routes. To arrange a viewing please contact Lettings by email ONLY.