14 The Sycamores, Stradbrook Hill, Blackrock, Co. Dublin
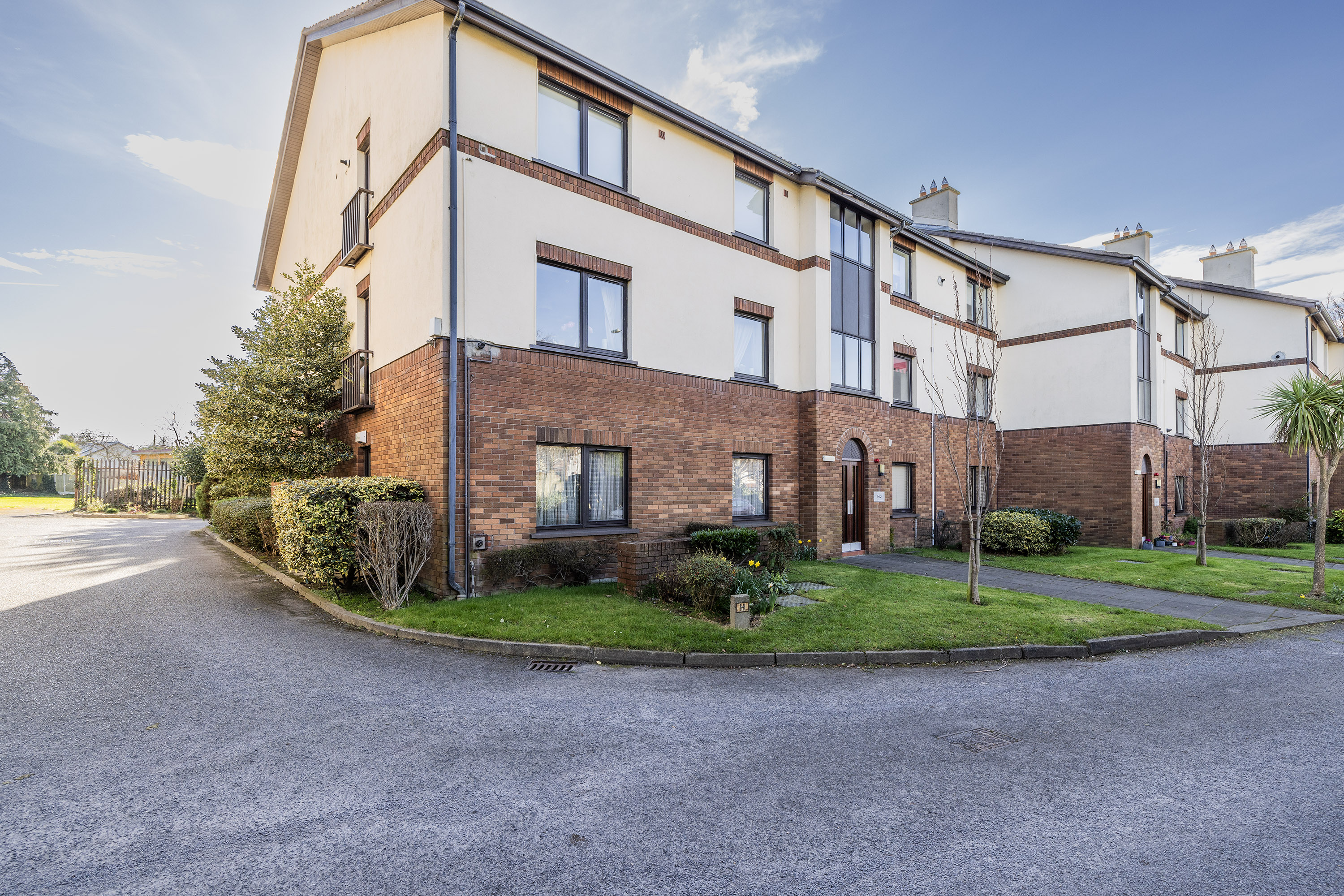
HJ Byrne Estate Agents proudly presents this wonderful apartment that is likely to appeal to a range of purchasers from first time buyers to investors, to college students and professionals looking for a well located Dublin bolt hold. This luxurious development is set in beautifully manicured gardens with wonderful open green spaces and ample surface parking. The impressive communal gardens are the perfect location for a gentle stroll or just to sit back and relax on a summers evening. This is a super convenient location with Monkstown, Deansgrange, Blackrock and Dun Laoghaire within a stones throw. A host of popular schools both primary and secondary are close at hand, as are IADT, Dun Laoghaire College of Further Education and UCD. Public transport links are well catered for with a host of Dublin Bus services close at hand, DART and main line rail services are available in nearby Blackrock and Dun Laoghaire. When it comes to sports and leisure Blackrock has something for everyone with numerous golf courses creating a golfers paradise, sailing and watersports, gyms, tennis, rugby and football clubs close at hand. For those seeking more leisurely pursuits countryside walks, strolls on the beach, yoga and pilates are within easy reach. Number 14 is set in a secure second floor location with access by stairs and outside there is secure communal storage shed perfect for bike storage. The apartment overlooks the beautiful grounds and boasts a welcoming hallway with storage facility, a bright spacious open plan living, dining and kitchen, the kitchen is well equipped and ready for immediately occupation, a generous double bedroom with fitted wardrobes and a full bathroom completes the accommodation. Interest in this well located home is sure to be strong so early viewing is highly recommended.
Features Include:
Impressive Communal Gardens
Convenient To A Host of Amenities and Services
Excellent Public Transport Links
Gas Fired Central Heating
Timber Flooring Seamlessly Runs Throughout the Apartment
Walking Distance of Neighbourhood Shops
Within East Reach of Blackrock, Monkstown, Deansgrange and Dun Laoghaire
Accommodation Extending to 41 square metres
BER C2
BER Number 108002635
Accommodation:
Entrance Hallway
With storage units providing valuable storage.
Open Plan Kitchen Diner Living Room
7.8 x 3.0m
Wonderful open plan room with ample room for designated living, dining and cooking areas. The living room area is centred around a feature fireplace with marble surround, hearth and mantle creating a central focus point. The kitchen features a super range of fitted wall and floor units with built in oven, hob and extractor fan, a tiled splash back in brick wall effect adds to the ease of maintenance. The entire is floored in wide plank warm oak timber flooring and seamlessly continued throughout the apartment.
Bedroom
4.3 x 2.4m
Double bedroom with built-in wardrobes.
Bathroom
Wonderful bathroom with extensive tiling adding a touch of luxury, high quality sanitary ware including wc, wash hand basin and bath complete with a Mira Elite electric shower unit finished with a glazed screen door.
Outside:
The complex is set in landscaped grounds with wonderful open green areas and plenty of parking for both visitors and owners alike. A useful communal storage shed provides storage for all homeowners in the development.
Price: Euro 320,000
Service Charge: Currently Euro 1,250 per annum
BER Rating BER C2
BER Number 108002635
Video Links: https://youtu.be/mcuHKBvt6dc?si=eIQ07anIwIDyGvgI
Any intending purchaser(s) shall accept that no statement, description or measurement contained in any newspaper, brochure, magazine, advertisement, handout, website or any other document or publication, published by the vendor or by HJ Byrne Estate Agents, as the vendors agent, in respect of the premises shall constitute a representation inducing the purchaser(s) to enter into any contract for sale, or any warranty forming part of any such contract for sale. Any such statement, description or measurement, whether in writing or in oral form, given by the vendor, or by HJ Byrne Estate Agents as the vendors agent, are for illustration purposes only and are not to be taken as matters of fact and do not form part of any contract. Any intending purchaser(s) shall satisfy themselves by inspection, survey or otherwise as to the correctness of same. No omission, misstatement, misdescription, incorrect measurement or error of any description, whether given orally or in any written form by the vendor or by HJ Byrne Estate Agents as the vendors agent, shall give rise to any claim for compensation against the vendor or against HJ Byrne Estate Agents nor any right whatsoever of rescission or otherwise of the proposed contract for sale. Any intending purchaser(s) are deemed to fully satisfy themselves in relation to all such matters. These materials are issued on the strict understanding that all negotiations will be conducted through HJ Byrne Estate Agents.
120 Quarry Road, Cabra, Dublin 7, Co. Dublin
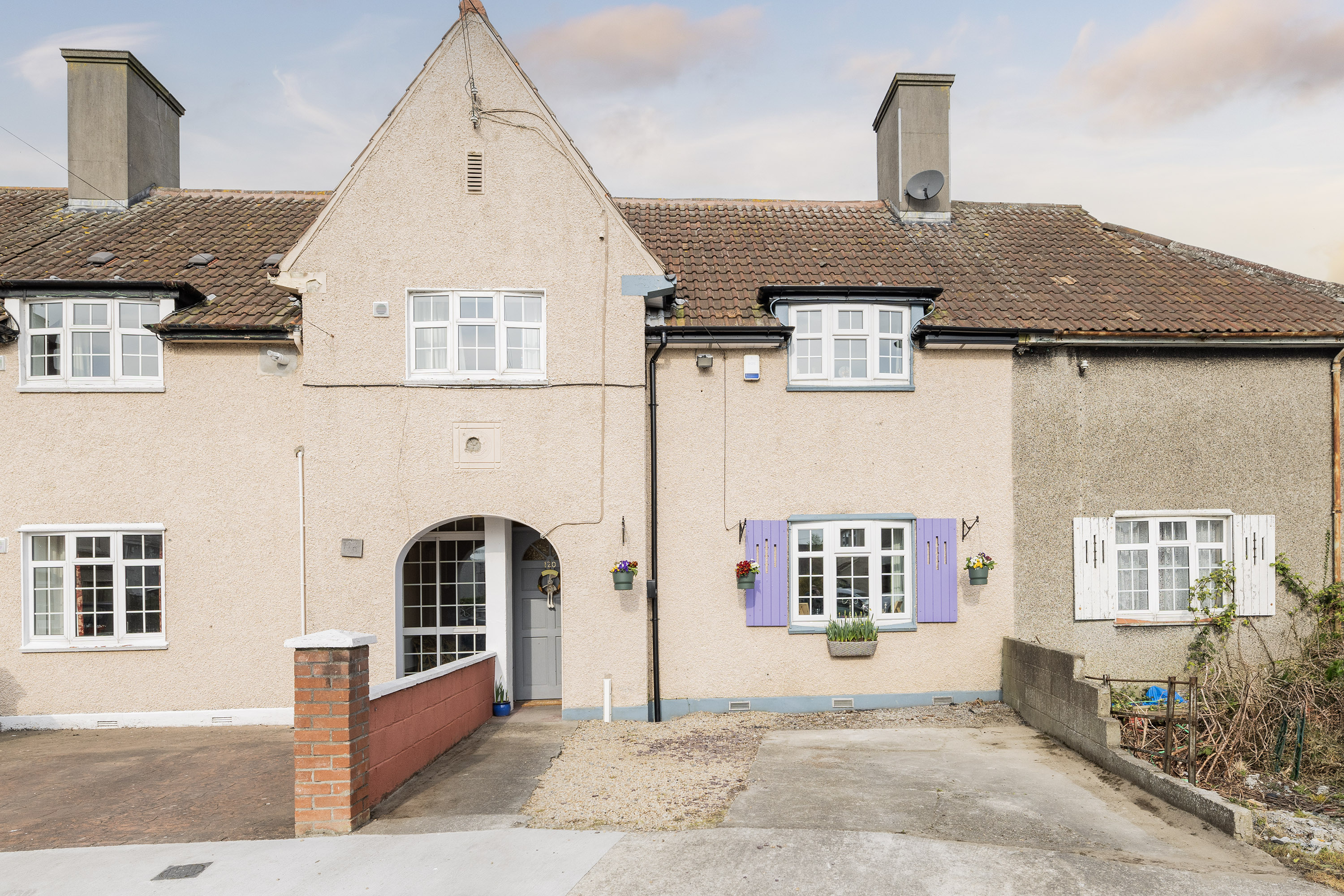
The houses on Quarry Road Cabra were built for Irish veterans of World War One and paid for by the British Government, through the unique Sailors and Soldiers Trust. Their design later became the template for the Irish Governments large scale expansion of Cabra.
Built c. 1930, 120 Quarry Road in Cabra East is a most charming house with a C2 energy rating having been upgraded and extended in 2018. The property offers off-street parking for two cars to the front and a fantastic 29m/135ft west-facing rear garden. The house enjoys a lovely cul-de-sac setting with a view straight down this quiet enclave away from the busier Quarry Road thoroughfare. Through the arch and beyond the recessed doorway the accommodation extends to 129sqm (1388sqft) and comprising an entrance hallway that provides direct access to the rear garden, two beautiful reception rooms, a wet room, a utility room and a large kitchen/dining room at ground floor level and three bedrooms and a bathroom at first floor level. There is Stira stairs access to an attic with an apex roof and a skylight that is suitable for conversion to provide an attic room. There is a small private patio courtyard between the original house and the contemporary extension (c.2018) that offers a sheltered nook and channels light into the house.
Historically, the archway of this house provided access for horses to be brought to the substantial rear garden, now it remains a charming feature giving shelter to the recessed front door that leads straight through to the rear garden while the entrance to the house is through a door on the right. The two reception rooms ooze period charm, and a bit of shabby chic, with a 2.45m high ceilings, original floor-boards and picture rails. The front reception room has an open fireplace while the cosy second reception room has a new multi-fuel burning stove with a back-boiler. The back boiler heats the radiators throughout the house and is brilliant and economic system to heat the house not exclusively reliant on mains services such as gas and electricity. The house also has gas fired central heating and uPVC double glazed windows. A 40sqm contemporary extension was added in 2018 and the house was rewired and replumbed throughout. The extension offers a large open plan kitchen dining room, utility room, stylish wet room with antique tiles and with patio door opening onto the sensational west facing rear garden that has patio that measures 4.50m x 4.70m, a vegetable garden and expansive lawn with mature trees. The garden is a veritable suntrap and one is struck by the sense of open space surrounding the garden. The rewiring included a new electrical board designed to facilitate adding power to ancillary accommodation that can be added Historically, the archway of this house provided access for horses to be brought to the substantial rear garden, now it remains a charming feature giving shelter to the recessed front door that leads straight through to the rear garden while the entrance to the house is through a door on the right. The two reception rooms ooze period charm, and a bit of shabby chic, with a 2.45m high ceilings, original floor-boards and picture rails. The front reception room has an open fireplace while the cosy second reception room has a new multi-fuel burning stove with a back-boiler. The back boiler heats the radiators throughout the house and is brilliant and economic system to heat the house not exclusively reliant on mains services such as gas and electricity. The house also has agas fired central heating and uPVC double glazed windows. A 40sqm contemporary extension was added in 2018 and the house was rewired and replumbed throughout. The extension offers a large open plan kitchen dining room, utility room, stylish wet room with antique tiles and with patio door opening onto the sensational west facing rear garden that has patio that measures 4.50m x 4.70m, a vegetable garden and expansive lawn with mature trees. The garden is a veritable suntrap and one is struck by the sense of open space surrounding the garden. The rewiring included a new electrical board designed to facilitate running power to potential ancillary accommodation that can be added in the garden to accommodate a home office or additional accommodation for extended family. Upstairs there are two double bedrooms a large single bedroom and stylish bathroom.
Quarry Road is off Cabra Road and the concept of connectivity is paramount in relation to how one thinks about this location. The city centre is easily accessed on foot, by bike and car as well as enjoying excellent public transport links, notably the Cabra LUAS stop is less than a 10 minute walk away. The M50 Road network gives access to the city both north and south hence the airport is easily accessed. The location is superb close to the bustling villages of Cabra & Stoneybatter, a couple of minutes walk away. The area is renowned for its many artisan shops, supermarkets, delis, bakeries, cafes and restaurants. One of the main attractions of the area is the fabulous Phoenix Park which is a mere 15-minute walk away An exciting development in the area is the new Technological University Dublin (TUD) campus at Grangegorman with lovely green open spaces, including a playground accessible to the public.
17 Oliver Plunkett Villas, , Dun Laoghaire, Co. Dublin
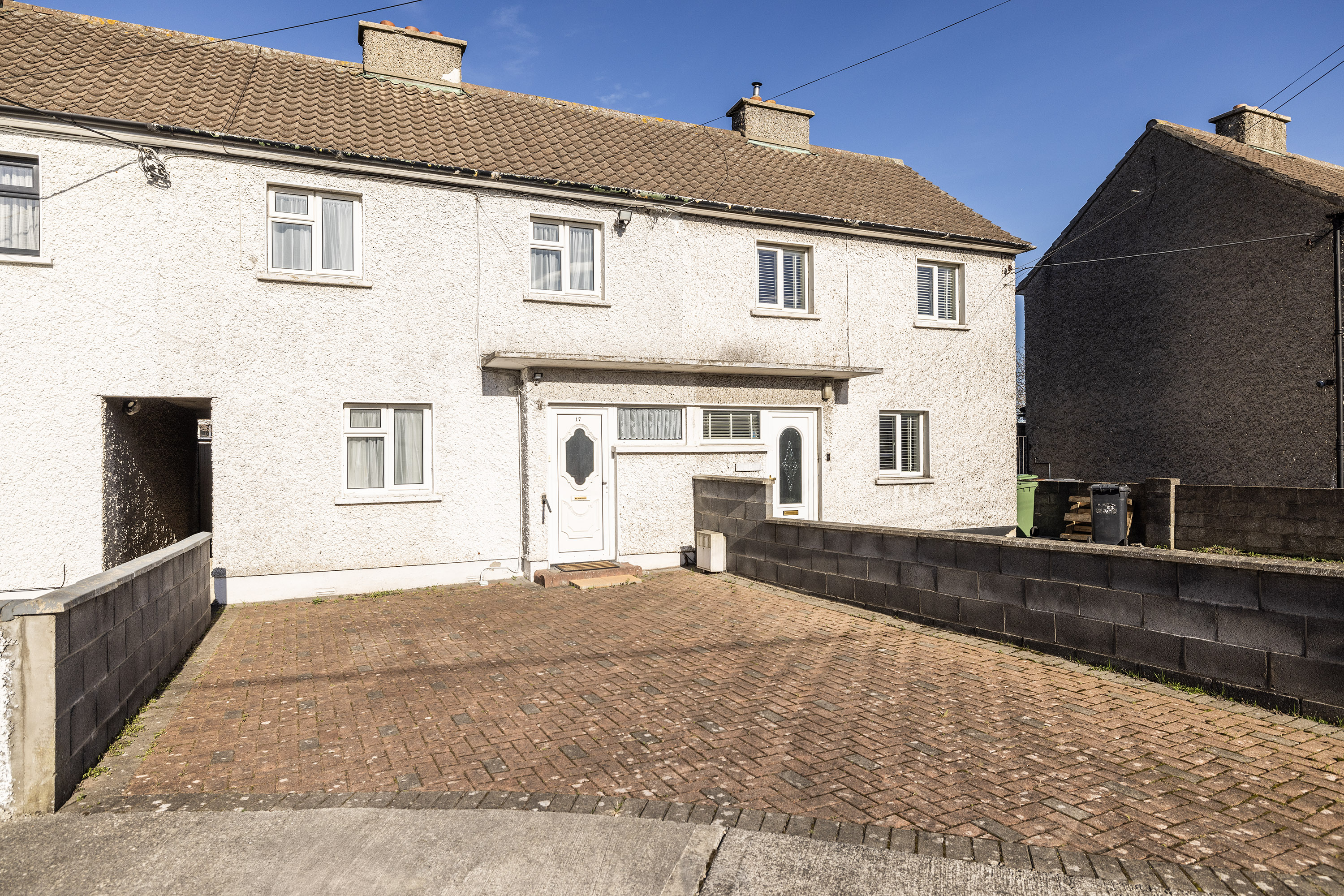
HJ Byrne Estate Agents are delighted to present this well located family home just minutes from the bustling town of Dun Laoghaire. This maritime location obviously lends itself to an array of water sports from sailing to sea swimming to paddle boarding and fishing to name just a few available in this sheltered harbour. For the shopper in your home Dun Laoghaire boasts two shopping centres plus a bustling main street with an array of shops. Dun Loaghaire is the perfect location for everyone from young to old with super range of amenities and services at your fingertips. After dark Dun Laoghaire is home to a plethora of eateries from the budget friendly to fine dining with something for all tastes. The Victorian pier is the perfect spot for a gentle stroll while taking in the breathtaking sea views. During the summer the harbour area is home to the Summerfest a vibrant festival accessible to all. The nearby Peoples Park is a delight with stunning plantings and gentle pathways teamed with a coffee shop, a lovely playground and Sunday markets, its perfect place to spend some time. Number 17 is set in a nicely maturing peaceful cul de sac with pedestrian access to local playfields paired with a friendly playground. Travelling around the area is as easy as pie with superb public transport links including excellent bus services, DART and mainline rail services. Educational facilities abound with a super range of schools both primary and secondary while Dun Laoghaoire is also home to its own Institute of Education.
This home suits a variety of purchaser from those with families to those downsizing, while currently well presented, with a little TLC it could be easily transformed into a wonderful home in a truly ideal setting that is second to none. Through the cosy double glazed front door, a welcoming hallway sets the tone beautifully, just off the hallway to the front lies a spacious bedroom which depending on your needs could be easily transformed into a formal reception room or home office. Following through to the rear of the property is really the heart of this home, where a super spacious open plan room boasts plenty of space for designated living, dining and cooking areas, this room is flooded with natural light and perfect for modern living with direct access to the rear garden really brining the outside inside. The downstairs accommodation is completed with a useful downstairs guest wc and a utility room. Overhead there are two good sized bedrooms plus a stylish recently remodelled shower room. Book an appointment today and let us take you on a journey to your new home.
Features Include:
Quiet Cul De Sac Setting
Super Convenient Location
Excellent Public Transport Links
Pedestrian Access to Local Playing Fields
Recently Remodelled Shower Room
Gas Fired Central Heating
Useful Side Access to Rear Garden
Accommodation Extending to 88 square metres
BER Rating D2.
Accommodation:
Entrance Hallway
With access via a cosy double glazed front door, this welcoming hallway features a tiled floor for low maintenance, a window overlooking the front garden adds to the wonderful natural light and an angled staircase carpeted in a neutral contemporary shade leads to the upper floor.
Cloakroom
Handy guest cloakroom comprises wc and wash hand basin with tiled floor and part tiled walls.
Open Plan Dining, Living Room and Kitchen
3.1 x 3.3m plus 4.3 x 4.2m
This spacious open room is perfect for modern living allowing plenty of space for living room, dining and kitchen areas. The entire is floored with cosy semi solid warm oak timber flooring which flows seamlessly throughout the room. The kitchen area features a good range of fitted wall and floor units with built-in extractor fan, stainless sink with tiled splash back adding to the ease of maintenance. Access to a handy utility room is ideal. The living room area is flooded with natural light from the velux window overhead, while high ceilings here adds to the sense of space. French doors leads to the rear garden and an extensive timber deck perfect for entertaining.
Bedroom No. 3
3 x 3.4m
Spacious double bedroom overlooking the front garden and quiet cul de sac beyond, could be easily transformed to provide a formal living room depending on your needs.
Upstairs
Landing with access to the attic area.
Bedroom No. 1
2.8 x 5.1m
Double bedroom overlooking the front of property and cul de sac below with built-in wardrobes and cosy neutral carpeting.
Bedroom No. 2
2.7 x 3.6m
Double bedroom again with neutral carpeting, built-in wardrobes and window overlooking the rear garden.
Shower Room
Recently remodelled shower room with extensive tiling in hues of cream and beige adding a touch of luxury, high quality sanitary ware in classic white includes a wc and wash hand basin with handy built-in vanity unit below perfect for all your storage needs, a spacious double shower cubical with glazed walls and doors completed the room perfectly.
Outside:
Number 17 boasts plenty of kerb appeal with a cobble locked front garden creating extensive off street parking facilities. To rear lies a wonderful rear garden where an elevated extensive deck adjoining the house creates a perfect outdoor dining room ideal for entertaining or al fresco dining with the family. Steps down lead a lawned area perfect for children to play and perimeter flowerbeds add a splash of colour throughout the year. Privacy is assured with high timber fencing adding great screening from the adjoining homes. A useful side entrance leads from the front garden to the rear.
Price: Euro 575,000
BER Rating: D2
BER Number 116481235
Video Link:
https://youtu.be/Re71tt6zO9E?si=yozWUANG4YJl1Z93
Any intending purchaser(s) shall accept that no statement, description or measurement contained in any newspaper, brochure, magazine, advertisement, handout, website or any other document or publication, published by the vendor or by HJ Byrne Estate Agents, as the vendors agent, in respect of the premises shall constitute a representation inducing the purchaser(s) to enter into any contract for sale, or any warranty forming part of any such contract for sale. Any such statement, description or measurement, whether in writing or in oral form, given by the vendor, or by HJ Byrne Estate Agents as the vendors agent, are for illustration purposes only and are not to be taken as matters of fact and do not form part of any contract. Any intending purchaser(s) shall satisfy themselves by inspection, survey or otherwise as to the correctness of same. No omission, misstatement, misdescription, incorrect measurement or error of any description, whether given orally or in any written form by the vendor or by HJ Byrne Estate Agents as the vendors agent, shall give rise to any claim for compensation against the vendor or against HJ Byrne Estate Agents nor any right whatsoever of rescission or otherwise of the proposed contract for sale. Any intending purchaser(s) are deemed to fully satisfy themselves in relation to all such matters. These materials are issued on the strict understanding that all negotiations will be conducted through HJ Byrne Estate Agents.
45 Riversdale Green, Clondalkin, Dublin 22, Co. Dublin
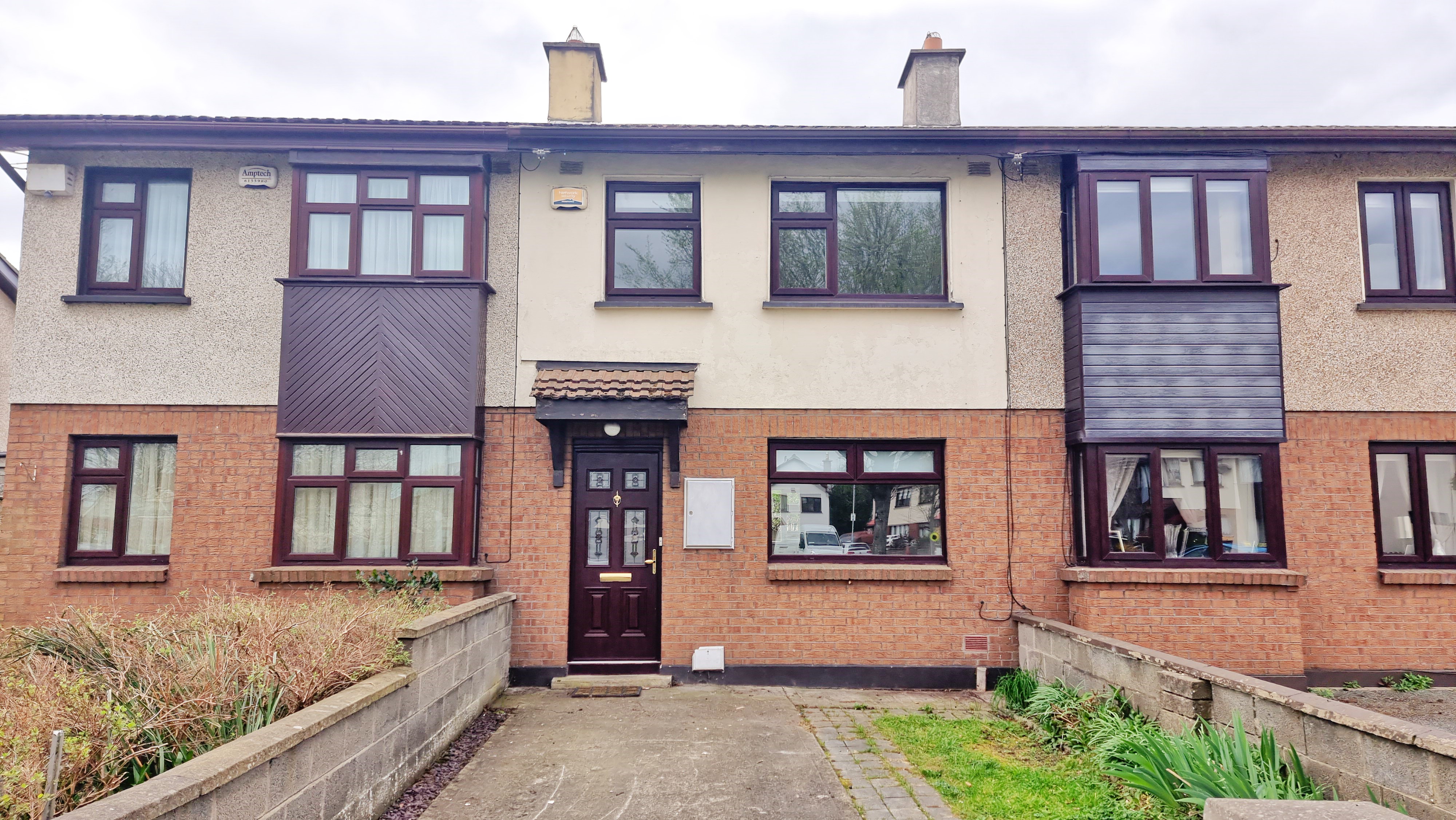
HJ Byrne Estate Agents are delighted to bring to the market number 45 Riversdale Green. This stunning two-bedroom terraced house is situated in the highly sought-after development of Riversdale. The accommodation comprises of an entrance hallway that leads to a spacious lounge area, which opens through double doors into a bright kitchen. Upstairs are two double bedrooms and main bathroom. Externally this property benefits from fully enclosed rear low maintenance garden with access to storage shed whilst the front benefits from a driveway for off road parking.
Entrance Hall 1.30m x 1.68m Entrance hallway to include alarm panel and tiled
flooring.
Kitchen 3.56m x 4.30m the kitchen boasts a full range of floor-to-ceiling units, and laminate flooring, French doors lead out to the lounge.
Lounge 3.35m x 5.00m the lounge is a bright and spacious room, carpeted flooring, a TV point, and double doors leading onto the kitchen.
(1) Bedroom: 4.30m x 4.30m 2.73m A bright and spacious room with built-in
wardrobes and carpet flooring.
(2) Bedroom: 4.20m x 2.50m A bright room with built-in wardrobes and carpet flooring
flooring.
Bathroom: 2.67m x 1.62m the partly tiled bathroom includes a WC, WHB,
and a bath with a shower.
The details & particulars contained within this brochure are for guidance only and do not form part of any contract or intent to contract. While every care has been taken in the preparation, we do not hold ourselves responsible for any inaccuracies. They are issued on the understanding that all negotiations will be conducted through this firm. While every care is taken in the preparation of details with regard to description and measurement, the individual will need to satisfy themselves as to correctness. HJ Byrne Estate Agents
Apartment 14, Kings Hall, 191-193 Phibsborough Road, Phibsborough, Dublin 7, Co. Dublin
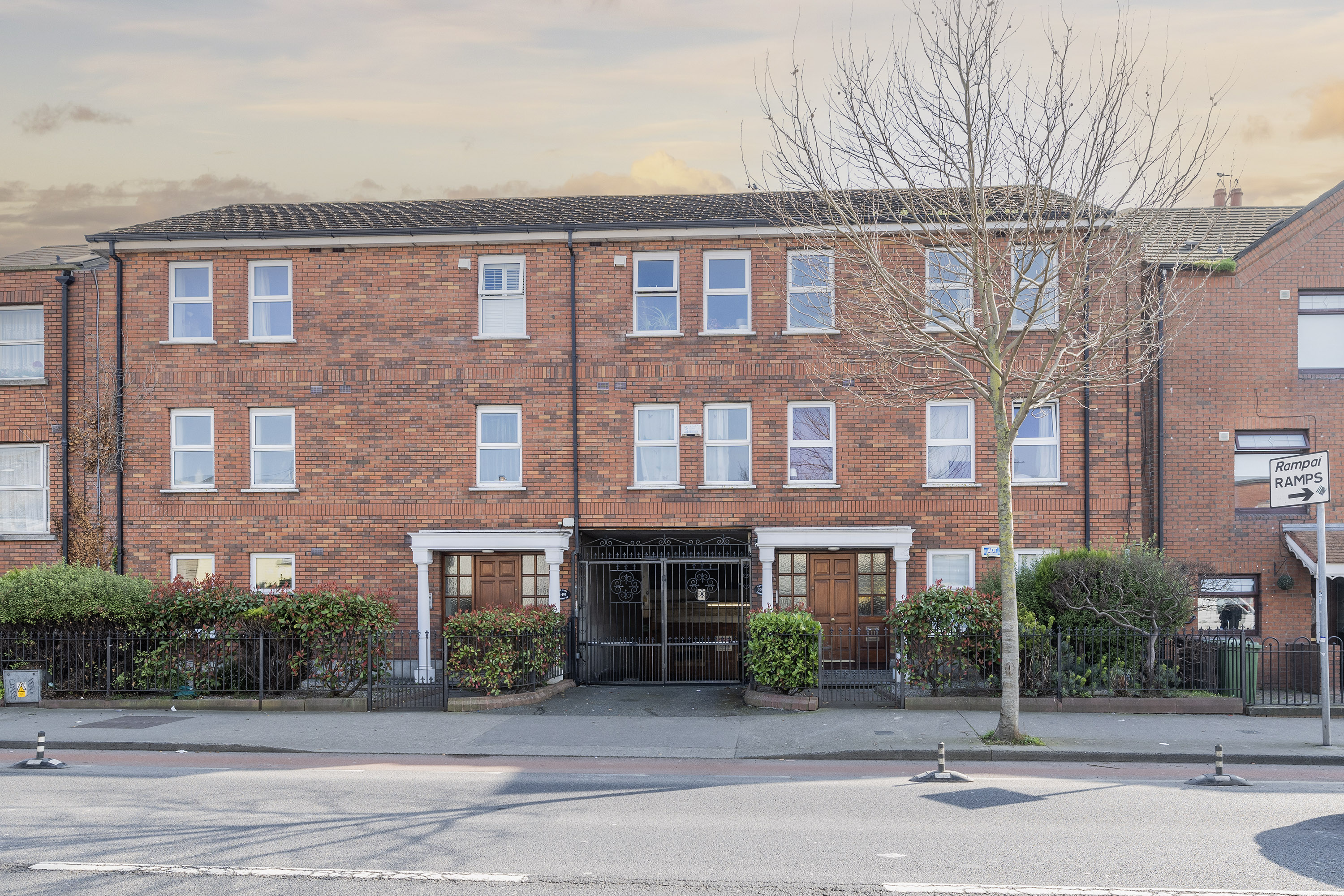
HJ Byrne, your trusted Estate Agency since 1857.
Genuinely an ideal property for both owner-occupiers and investors: The apartment is currently owner-occupied the vendors have alternative accommodation organized to facilitate a timely sales process. Therefore, the property is not subject to any rent cap in the case of being purchased by an investor.
Apt. 14 Kings Hall is a beautifully bright two-bed corner-positioned apartment, with parking, located on the 2nd floor of a small residential apartment development of just 14 apartments built c. 1999. The apartment was cleverly remodelled and renovated a little over one year ago and the result is a charming and chic apartment. The accommodation extends to 54sqm (581sqft) that offers bright, cosy and comfortable accommodation comprising an entrance hall, living room, kitchen, two double bedrooms, shower room and attic. There is a wonderful bespoke specialist-fitted kitchen with an oriental oak countertop. A fully tiled shower room with attic access. Electric radiators. Upvc double glazed windows. The south-facing windows bring oodles of natural light.
There is one secure designated car space exclusive to the apartment. Being situated on the top floor Apt 14 has no apartment overhead and has access to a huge storage space in the partially floored private attic accessed via a Stira stairs. This space is invaluable when contemplating apartment living as you can store a wealth of belongings in the easily accessed partially floored storage space while leaving your living accommodation clear, clean and clutter-free. Therefore, one can style the apartment unencumbered.
Kings Hall has a secure underground car park and a lovely communal courtyard to the rear with a south-facing aspect. The block is very well-managed and maintained. The annual service charge for the unit is approx. â?¬1780 pa.
Phibsborough village has excellent retail, food shops, gyms, pubs and restaurants, and was voted in the top 30 coolest neighbourhoods in the world by Time Out magazine in 2020. Across the bridge is the Bernard Shaw Pub, local shops include Tesco Express and a large Tesco superstore in Cabra is a 5-minute drive. TU Dublins Grangegorman campus is just 1.5km, OConnell Street is less than 2km and St Stephens Green is 3km away. The LUAS at Cabra is a 10-minute walk and the M50 exit 5 (Finglas) is just a 15-minute drive. The proposed Dublin metro station will be beside Cross Guns Quay apartments.
9 & 10 Bawnogue Cottages, Old Nangor Road, Clondalkin, Dublin 22, Co. Dublin
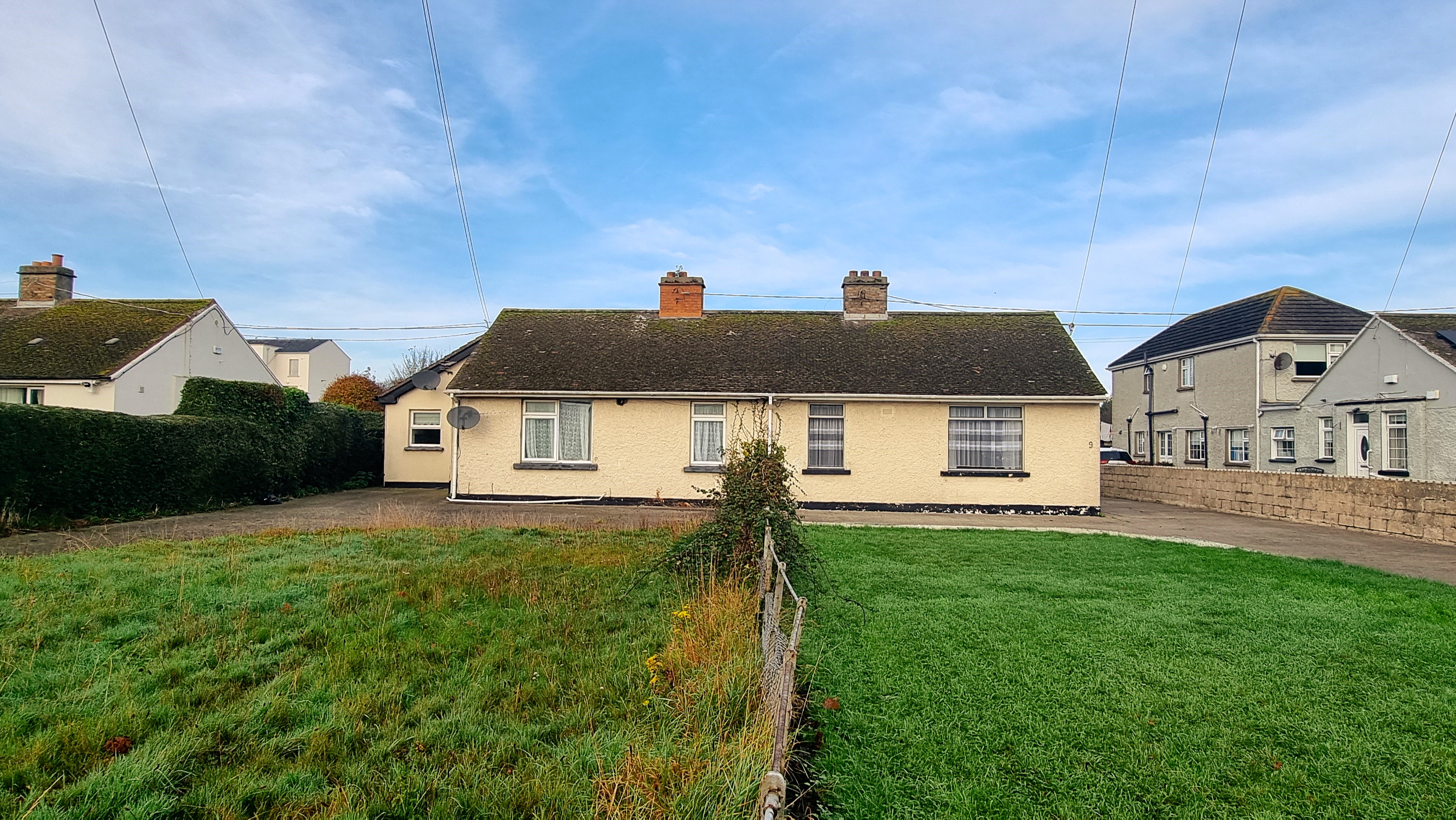
HJ Byrne Estate Agents present to the market a rare opportunity to acquire a 0.492 acre plot with two existing bungalows on site. Just a short distance from Clondalkin Village and close to an abundance of amenities including shops, schools and leisure facilities and only moments away from the M50 motorway and Luas light railway, which enables easy access to all parts of the country. No. 9 & 10 are sitting on s a rectangular shaped site with frontage off the Nangor Road.
This unique opportunity will appeal to owner occupiers wishing to acquire either or both properties or indeed to a speculative developer with vision to maximise (subject to planning permission) the wonderful potential this site has to offer which stretches both to the front and the rear of the properties.
The existing double fronted bungalows are recessed approximately 100 feet from the front of the site and occupies a footprint of approximately 155 sqm. The beauty of the plot lies in its many attributes including its regular shape, proximity to Clondalkin village and access to main roads.
If one is interested in this truly rare project, please contact Anne at HJ Byrne Estate Agents.
9 Bawnogue Cottages, Old Nangor Road, Clondalkin, Dublin 22, Co. Dublin
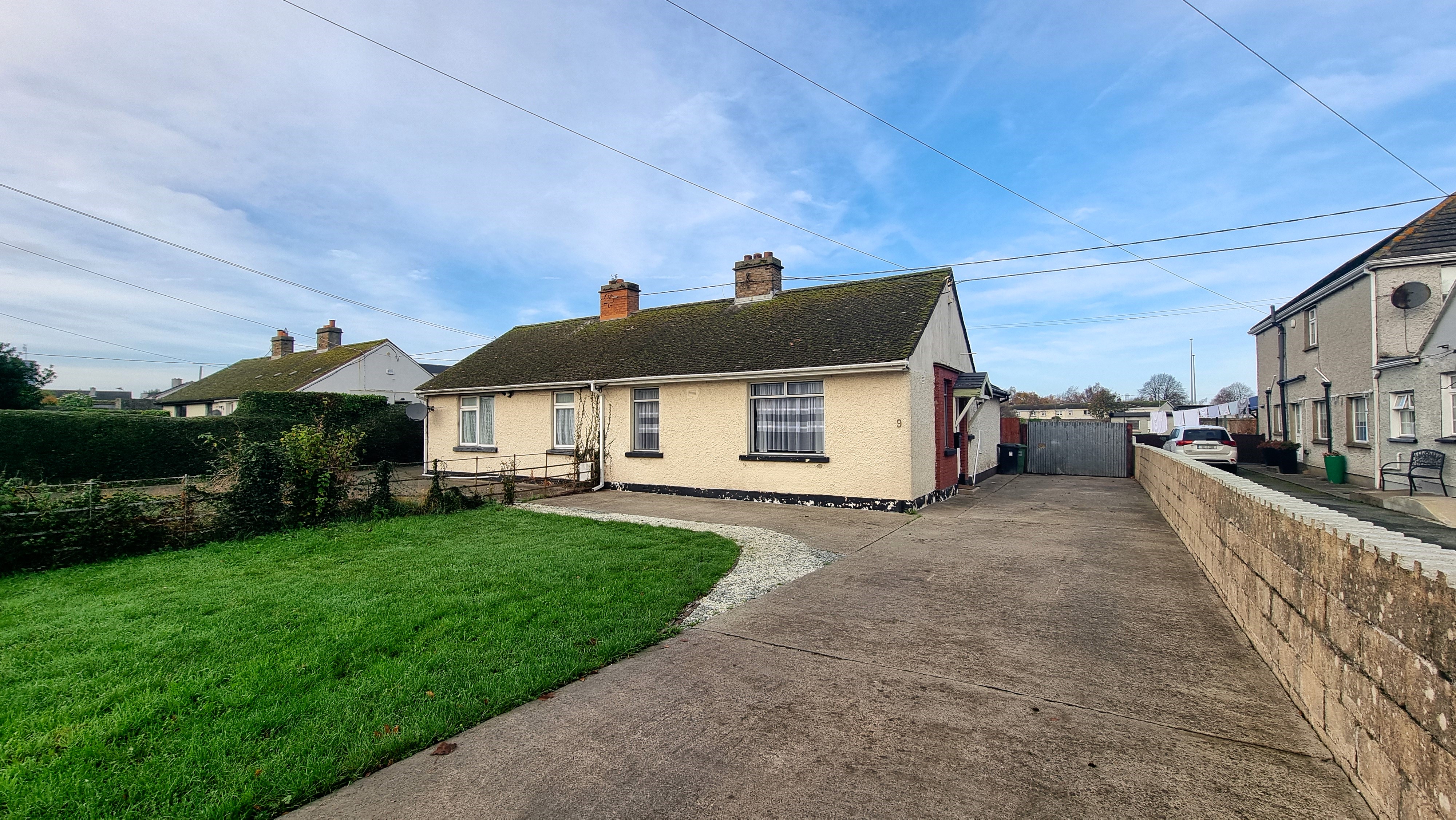
HJ Byrne Estate Agents are delighted to bring no 9 Bawnogue Cottages, Clonburris, Dublin 22, to the market. This is a 3-bedroom, semi-detached bungalow, sitting on a very large site, set back from the main road.
No 9 property comprises of 3 bedrooms, Livingroom, kitchen and bathroom. The property sits on a large site both to the front and to the rear, which makes it very private.
Viewing is highly advised to discover the potential of this property.
Lounge: c. 3.76m x c.4.63m to the rear of the property with laminate floor and access to the rear garden.
Kitchen: c2.60m x c 1.95m with wall and floor presses
Bedroom 1: c.3.23m X c.3.95m laminate floor with built in wardrobe
Bedroom 2: c.3.29m x c.3.23m laminate floor
Bedroom 3: c. 3.12m x x.2.93m laminate floor
Bathroom: c.1.9m x c.1.48m tiled floor
Apartment 28, Kilwarden Court, Boot Road, Clondalkin, Dublin 22, Co. Dublin
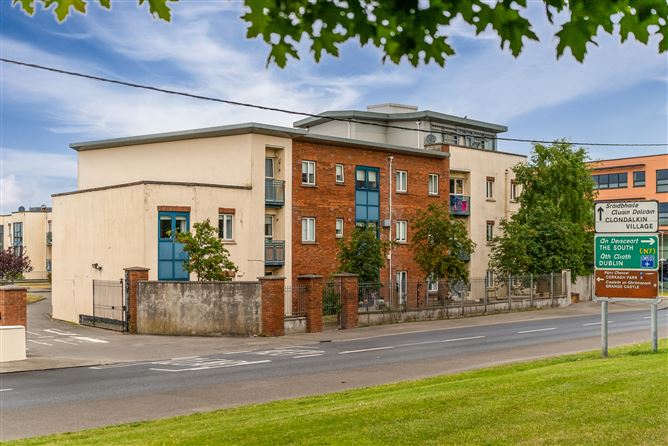
HJ Byrne Estate Agents are delighted to present this spacious first floor apartment to the market. This is a perfect opportunity for a first-time buyer or investor to acquire a property within walking distance to Clondalkin village. The property briefly comprises of an entrance hallway, main bathroom, bedroom, living/ kitchen area with fully fitted kitchen. The property has a southwest facing balcony.
The apartment has been recently redecorated throughout and a new pump has been installed. It is situated within a secure gated complex and comes with a designated parking space in the underground garage.
Accommodation
Entrance Hall c.4.92m x c. 0.95 wood flooring, large storage area
Kitchen/Living room c. 4.55m x c.4.66m – a range of floor and wall kitchen units, door to southwest facing balcony
(1) Bedroom c. 4.47m x c. 2.55m wood flooring
Bathroom c.2.00m x c.2.58m W.H.B, W.C, Bath shower mixer. Tiled around bath and tile flooring.
Airmont, Herbert Road, Bray, Co. Wicklow
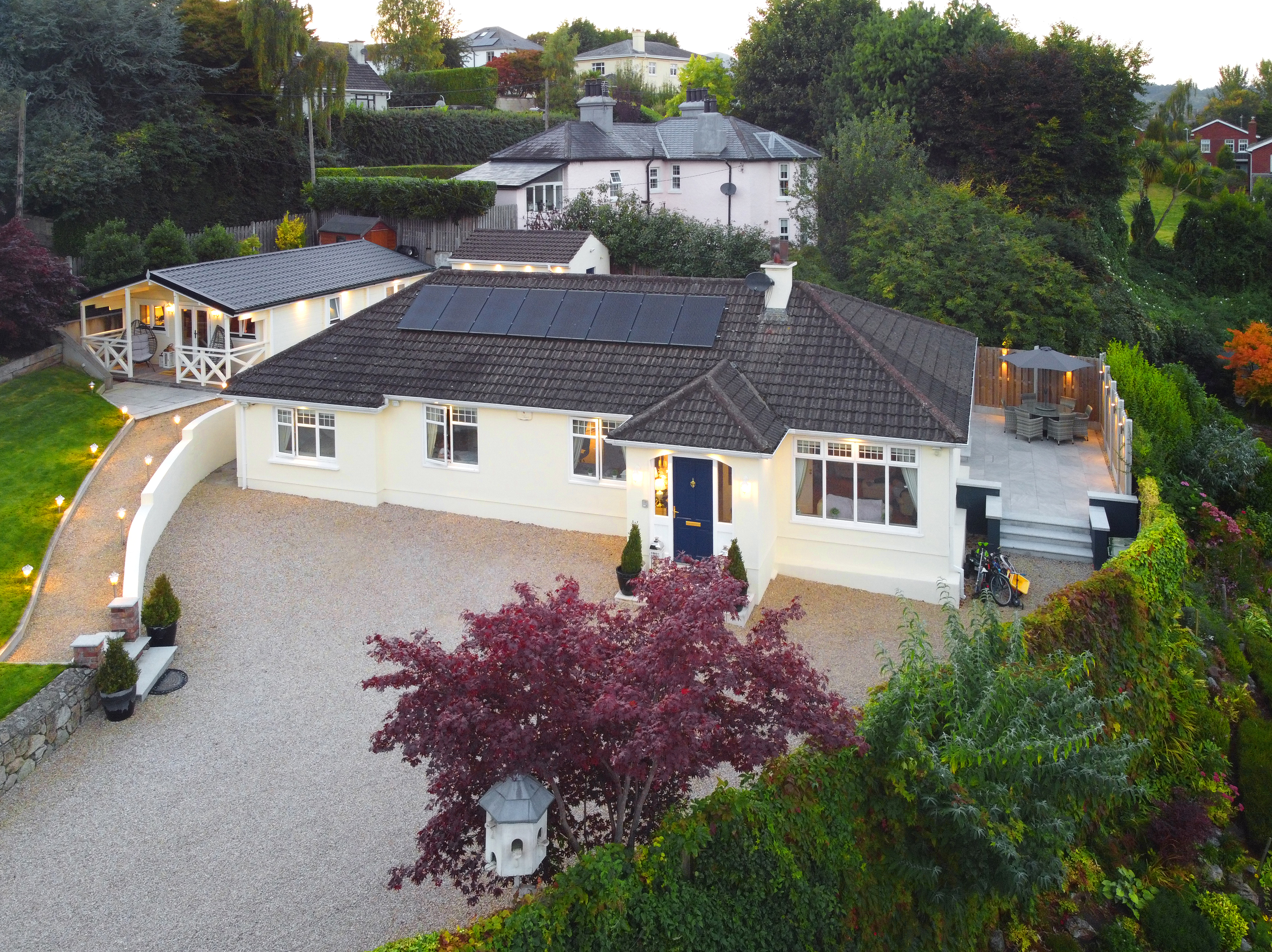
HJ Byrne Estate Agents are delighted to present this most impressive home, nestled on a serene, tree-lined street that exudes tranquillity and charm. This magnificent detached family home stands on outstanding and meticulously landscaped gardens. This is without doubt one of the finest homes to come to the market in the Bray area in recent years and viewing is a must for those seeking a detached luxurious family home of fine standing. This home is luxuriously appointed and has been lovingly cared for and upgraded with wonderful attention to detail and no expense spared by the current owners. The accommodation extends to over 144 square metres excluding a truly envious garden house. This home is truly stunning both inside and out and features extraordinary gardens that sets Airmont apart. Once inside, you’ll be greeted by an inviting entrance hall that sets the tone for the elegance that awaits. An interconnecting living room overlooks the front garden and the dining room has French doors leading to the patio and garden. To the rear sits a well designed kitchen that truly is the heart of this lovely home the perfect space to both cook and dine . Off the kitchen lies a utility room with practical storage areas and home to the white goods. This lovely home boasts four double bedrooms two with ensuites, with the primary suite being one of this homes standout features, this sumptuous suite is home to a dressing room and luxurious ensuite shower room the perfect space to relax and unwind. The accommodation is complete with an opulent family bathroom. This impressive residence presents the lucky purchaser with a rare opportunity to acquire a well proportioned home, that also benefits from a guest house that features a further two bedrooms plus living room, kitchen and bathroom. The garden house accommodation extends to over 40 square metres and is the perfect location for guest accommodation or for an elderly relative offering independent living yet within the confines of your garden. If additional accommodation is not something you current need this would make a wonderful home office offering peace and quiet away from the general hustle and bustle of the main house.
The location needs little to no introduction, set well back off the Herbert Road this home is within minutes of the wonderful seaside town of Bray. Bray really is a wonderful place to make your home with something to offer everyone with lots of amenities that are accessible to all, the sea, town centre amenities plus mountain walks. The town centre is home to a range of shops, cafes and restaurants plus the Mermaid Theatre. For commuters Bray DART station is close at hand offering a frequent service to Dublin City Centre and beyond while the M11 and M50 ensures speedy access to all surrounding areas by car. When it comes to sports and leisure Bray has it all with numerous golf courses creating a golfers paradise, sailing and watersports, gyms, tennis, rugby and football clubs close at hand. For those seeking more leisurely pursuits countryside walks, strolls on the beach, yoga and pilates are within easy reach. This friendly seaside town with wonderful seafront and promenade boarding a lively bustling town full of charm and just 20 kms from Dublin City Centre.
Viewing of this marvellous home is high recommended to truly appreciate all Airmont has to offer.
Features Include:
Manicured Grounds
Accessed Via Electric Gates
Energy Efficient B3 BER Rating
Solar Panels
CCTV System
Alarm System
Recessed Lighting Throughout
Interconnection Reception Rooms
Recently Remodelled Bathroom and Ensuites
Sumptuous Decor Throughout
Super Location Minutes From All Amenities
Gas Fired Central Heating System
Stunning Accommodation Extending to 144 sq mtrs
Accommodation:
A single marble step leads to a portico porch accessed via a composite front door keeping the property warm and safe. Inside the flooring here is in beautiful marble adding a touch of luxury, glazed French doors lead on to the entrance hallway.
Hallway
Bright welcoming hallway with storage area ideal for coat and shoe storage, the flooring here flows seamlessly from in the porch in beautiful marble. The area is illuminated perfectly by the use of recessed down lighters. Access to attic area via a pull down stira stairs.
Reception Room
3.4 x 6m
This elegant formal living space is flooded with natural light with a wonderful window overlooking the garden in front, a graceful stone fireplace with slate hearth and gas fire inset creates a cosy warm central focus point for this spacious room. At foot wide plank solid beach timber floor is stylish yet practical. The decor here is calm and neutral and the room is finished with coved ceilings and an excellent provision of recessed down lighters. Double doors leading to the dining room are perfect for entertaining.
Dining Room
3 x 3.4m
Wonderful dual aspect room drenched in natural light with French doors providing access to the private patio area to the rear. Again wide plank solid beach timber flooring flows seamlessly from the living room.
Kitchen Diner
4.8 x 4m
This is truly the heart of this lovely family kitchen and this spacious kitchen boasts plenty of space for both dining and cooking areas, the kitchen area features an excellent range of bespoke custom built wall and floor units with built-in double Neff oven and microwave, a five ring gas hob, plus integrated larger, refuse unit and dishwasher. The kitchen area is finished with timeless granite countertops and splash backs, a granite topped island unit comfortably sits four and is the perfect space for grabbing a quick bite or family dinner. Overhead a large velux window ensures plenty of natural light. Again the flooring here is in wonderful marble in a neutral shade perfect for any decor.
Utility Room
1.4 x 2.2m
Built in units here provide additional storage facilities while this room also keeps the utilities out of your kitchen providing a home for your white goods. Door to the rear garden here also.
Bedrooms:
Primary Suite
3.1 x 9.5m
This is truly a special primary suite running the entire width of the property with dressing room area home to a walk in wardrobes featuring an extensive range of mirrored door units, this sumptuous suite is completed by a luxurious ensuite shower room, this room has been recently remodelled with wonderful attention to detail and no expense spared, extensive tiling is in chic porcelain tile in a contemporary shade of grey, his and hers wash hand basins are set in built in vanity units providing ample storage, wc, spacious corner shower unit with glazed screens plus a chrome plated heated towel rail.
Bedroom Suite 2
3 x 4.8m
Spacious double bedroom featuring an excellent range of floor to ceiling built in wardrobes with central mirrored doors. Again with no expense spared the recently remodelled ensuite shower room features high quality sanitary ware in white including wc, wash hand basin and shower cubicle, the tiling here is in a neutral warm shade of cream.
Bedroom No. 3
3.2 x 3.2m
Double bedroom overlooking the impressive front gardens and featuring wonderful marble tiled floor.
Bedroom No. 4
3.2 x 3.2m
A built in shelving unit here provides plenty of storage and a central vanity unit is home to a wash hand basin, again the tiling here is in warm marble tiles.
Family Bathroom
This opulent family bathroom boast a touch of hotel luxury and glamour, the sanitary ware here is of the highest standard and includes a wc, wash hand basin, corner shower unit and lavish bath with central taps. A mirrored door vanity store is perfect for storage, the entire is tiled in warm sumptuous marble tiles, a velux window overhead floods the area in natural light.
Garden Guest House
This is the perfect location for guest accommodation or for an elderly relative offering independent living yet within the confines of your garden. If additional accommodation is not something you current need this would make a wonderful home office offering peace and quiet away from the general hustle and bustle of the main house. Here the accommodation extends to over 40 square metres and briefly boasts
Decked veranda approach.
Living Room
4.2 x 3.6m
Kitchen Area
1.6 xn 2m
Wall and floor units here are home to an integrated dishwasher and stainless steel sink unit.
Shower Room
Fully tiled shower room with wc, wash hand basin with built in vanity unit below plus a large shower cubicle.
Bedroom No 1
3.2 x 2.7m
With wash hand basin set in built in vanity unit with storage below.
Bedroom No. 2
3.2 x 2.7m
Outside:
This home is a joy both inside and out, and the gardens are meticulously well kept, accessed via high electric gates set on beautiful stone pillars. To the front a gravelled sweeping driveway provides ample off street parking, to one side lies an extensive raised lawn perfect for children to play safely. Raised flowerbeds are truly brimming over with an array of plants, shrubs and trees adding a splash of colour. An illuminated pathway leads to a wonderful garden room with decked veranda. To the rear lies a private garden featuring a magnificent patio area in beautiful outdoor porcelain tiles in a soft grey palette creating a stylish yet practical durable statement. This are is the perfect space to sit back and relax or for al fresco dining with family and friends. An atro turf lawn is aesthetically pleasing in all types of weather continuing to stay green, neat and tidy without all the hard work. A raised garden shed here has electricity and is the perfect space for all your garden storage
Price: Euro 1,095,000
BER Rating B3
BER No. 116823691
Eircode: A98 KN79
Main House:
https://my.matterport.com/show/?m=GKf6T7vhexB
Garden House
https://my.matterport.com/show/?m=DyreenE7TzL
36 Newlands Manor Park, Clondalkin, Dublin 22, Co. Dublin
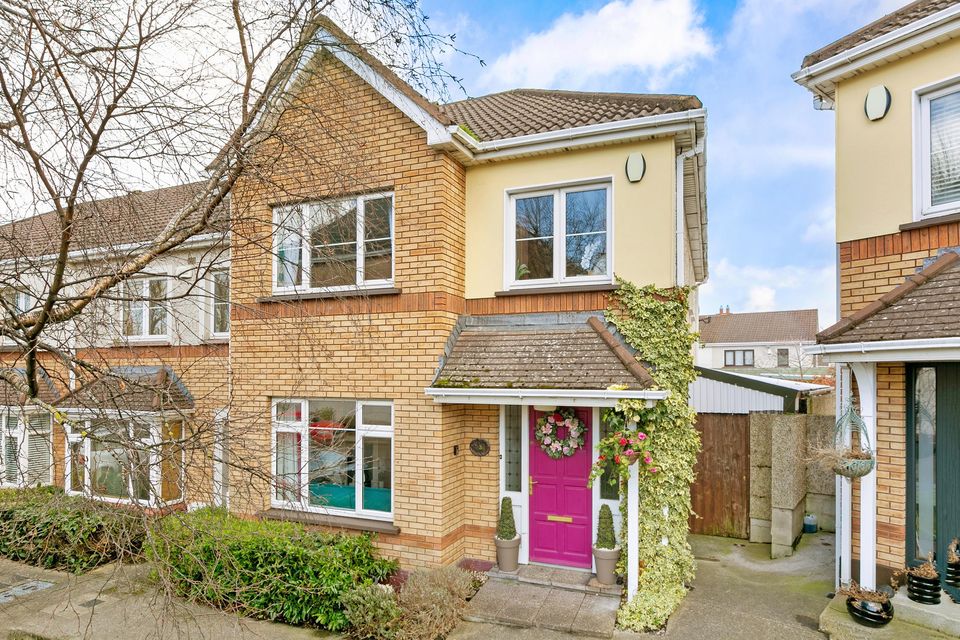
HJ Byrne Estate Agents are delighted to bring to the market No. 36 Newlands Manor Park, Clondalkin.
This well-proportioned, four-bedroom semi-detached home comes to the market in very good condition throughout, ideally positioned in a cul-de-sac within this well established and quiet gated development.
From the entrance hallway, which boasts an under-stair guest WC and utility room, the living room is located immediately to your left, with a large bay window and feature fireplace.
Double doors open onto an open plan kitchen/dining area, which extends into the rear garden.
To the rear lies a sunny low maintenance garden with ample entertainment space. With a bar and 2 seating areas, the garden is ideal setting to enjoy everything a long summer evening has to offer.
Upstairs, there are three double bedrooms, one with built in sink and vanity unit and one single bedroom.
The primary bedroom further benefits from an ensuite, with a family bathroom completing the accommodation.
This is a fantastic opportunity to purchase a real family home in a quiet, sought-after development.
Call or email for viewing details.
Accommodation
Entrance hall: Semi solid timber flooring
Living Room: c .6.0 m x c. 4.0m
Bay window, semi solid flooring, featured fireplace
Guest WC: Tiled floor, whb and wc
Utility Room:
Kitchen/Diningroom : c. 7.9 m x c. 5.8 m
Wall and floor mounted units, oven, hob & extractor fan, machine, tiled floor, splashback. Extended living area in the kitchen.
UPSTAIRS
Landing ; Access to hot-press
Bedroom 1: c. 4.5m x 3.8 m
En-Suite: comprises of shower wc and whb, tiled floor and shower surround
Bedroom 2; c. 3.3 m x 4 m
Wood effect flooring
Bedroom 3; c. 4.8m x c. 3.5m
Wood effect flooring
Bedroom 4 : c. 3 m x 2.3 m
Wood effect flooring
Main Bathroom ; Tiled floor and surround comprises bath with overhead electric shower, wc and whb
OUTSIDE
FRONT: Planted areas, lawn and off street parking
REAR: Walled and fenced, patio area, sunny aspect. This property also has its own bar, and chill out area, ideal for entertaining