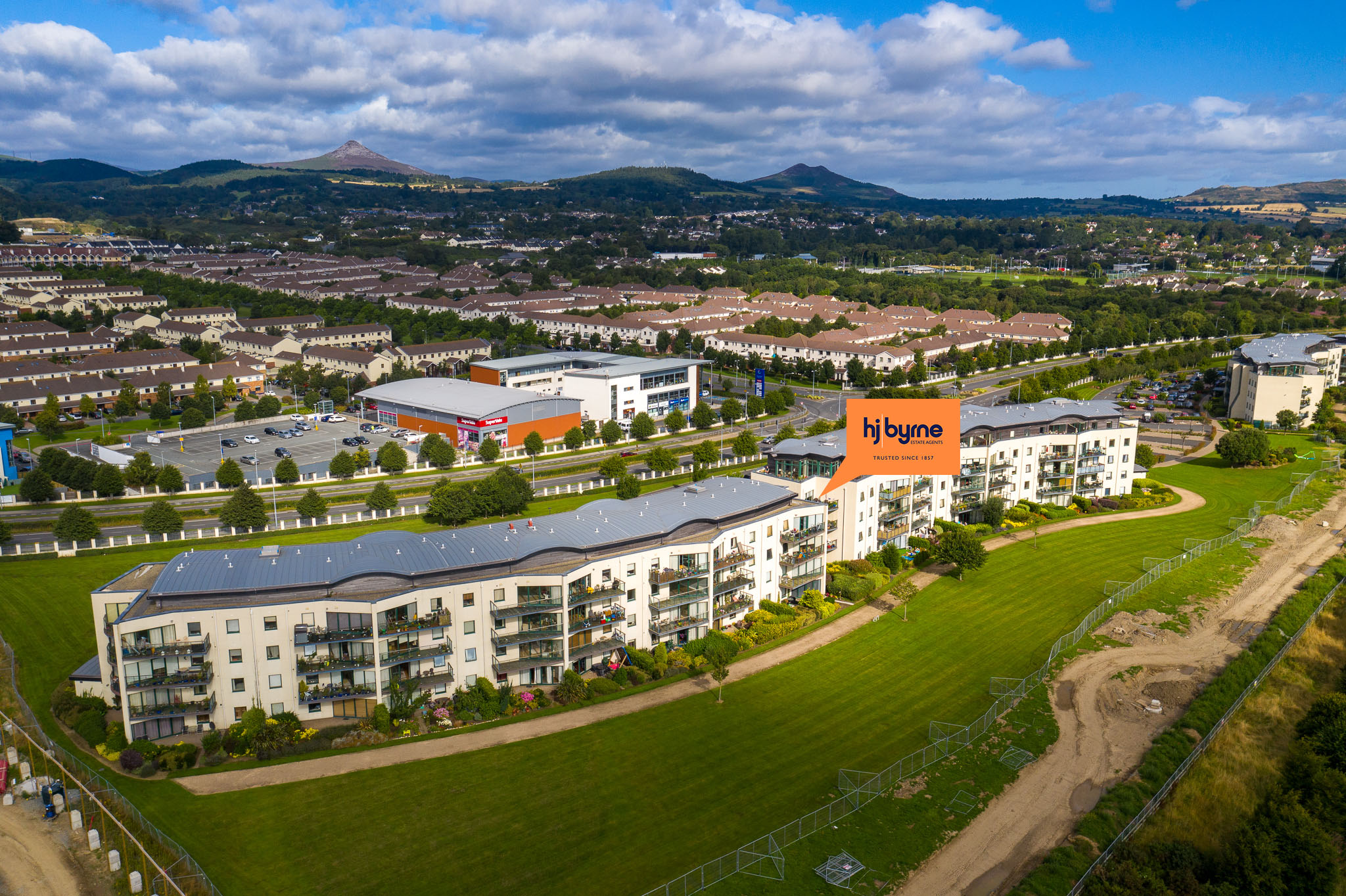
Apartment 164, The Anchorage, Seabourne View, Charlesland, Greystones, Co. Wicklow















Apartment 164, The Anchorage, Seabourne View, Charlesland, Greystones, Co. Wicklow
This property is no longer available.
Type
Apartment
Status
Sale Agreed
BEDROOMS
2
BATHROOMS
2
Size
78m.
BER
Description
HJ Byrne Estate Agents are delighted to present this bright and spacious two bedroom apartment set in a secure second floor position in this highly regarded and desirable development. This home is presented for sale in turn key condition with the light filled accommodation immaculately presented and finished to an exacting standard throughout. A great sense of space and light is immediately evident as soon as you cross the doorstep into the hallway with oak timber flooring leading to a wonderful bright spacious reception room with access out to a sunny balcony boasting a wonderful vista, the living room provides plenty of space for designated dining and sitting room areas. Separate kitchen is accessed off the living room and is home to a smart modern fully fitted kitchen. This home boasts two good sized bedrooms, with the principal home to a smart ensuite shower room while a modern bathroom with top quality fittings completes the accommodation.
Seabourne View is situated in a choice location within the Charlesland Development on the south side of Greystones Town. Greystones quiet justly is the Gold Medal Winner of the Worlds Most Liveable Community 2021. This picturesque postcard pretty seaside town with wonderful marina and seaside boarding a lively bustling town full of charm and just 24 kms from Dublin City Centre. Greystones really has something to offer everyone with lots of amenities that are accessible to all â?? the sea, town centre amenities plus mountain walks. The town centre is home to a superb range of boutiques, shops, cafes and restaurants plus the Whale Theatre. For commuters Greystones DART station is close at hand offering a frequent service to Dublin City Centre and beyond while the M11 and M50 ensures speedy access to all surrounding areas by car. When it comes to sports and leisure Greystones has something for everyone with numerous golf courses creating a golfers paradise, sailing and watersports, gyms, tennis, rugby and football clubs close at hand. For those seeking more leisurely pursuits countryside walks, strolls on the beach, yoga and pilates are within easy reach. Early viewing of this wonderful home in a truly ideal setting is highly recommended and is by prior appointment only
Features Include:
Wonderful Open Aspect With West Facing Balcony Boasting Super Mountain Views
Energy Efficient B2 Energy Rating
Gas Fired Central Heating
Ample Parking
Secure Second Floor Location
Lift Access
Within Minutes Walk of the Charlesland Shopping Centre
Excellent Leisure Facilities Close at Hand
Wonderful Open Green Areas
Light Filled Accommodation Extending to 78 square metres
Accommodation:
Most attractive approach via a bright well kept foyer with tiled floor, the foyer is home to the residents post boxes and staircase and lifts provide access to each floor.
Entrance Hallway
With semi solid oak timber flooring and chrome recessed downlighters overhead. The hotpress is located here and provides ample linen storage plus a handy utility room.
Living Room
6.4 x 3.9m
Wonderful bright living space flooded with natural light from the feature glazed wall with central sliding doors providing access to the sunny west facing balcony with wonderful mountain views in the distance. This spacious room allows for plenty of space for designated sitting and dining room areas, the living room area features a raised fireplace with built-in electric fire creating a cosy ambience, the area also features warm semi solid oak timber flooring and chrome recessed downlighters overhead.
Kitchen
1.9 x3.6m
Separate kitchen is home to a wonderful range of Shaker style wall and floor units in two tone neutral warm timber and cream, a glazed display unit is idea for delph storage, integrated refuse unit, dishwasher, fridge freezer and larder unit, plus built-in oven, hob and extractor fan.
Primary Bedroom
5 x 3.5m
Spacious double bedroom home to an excellent range of floor to ceiling built-in wardrobes, most attractive ensuite shower room with wc with concealed cistern, neutral floor tiling, floating stone shelve with wash hand basin allowing for storage below, heated chrome plated towel rail and finished with a shower cubicle with subway style tiling.
Bedroom No. 2
3.2 x 3.3m
Double bedroom again with an excellent range of fitted wall and floor units.
Bathroom
Luxurious bathroom with high quality sanitary ware including wc with concealed cistern, floating stone shelve with wash hand basin allowing for storage below, heated chrome plated towel rail and bath with telephone shower overhead.
Outside:
Set in landscaped with ample surface parking for both residents and visitors. Number 164 has the added bonus of a sunny balcony with westerly orientation making the most of the sunshine throughout the day and boasting impressive mountain views in the distance. The balcony is the ideal setting for entertaining or al fresco dining with direct access to the living room and kitchen beyond.
Price: Euro 335,000
Eircode: A63 EV74
BER B2 Number 101 49 89 54
VR Tour: https://my.matterport.com/show/?m=D6RJL9AkYab
Management company Seabourne View Management Company Service Charge Circa Euro 1,647.15 pa