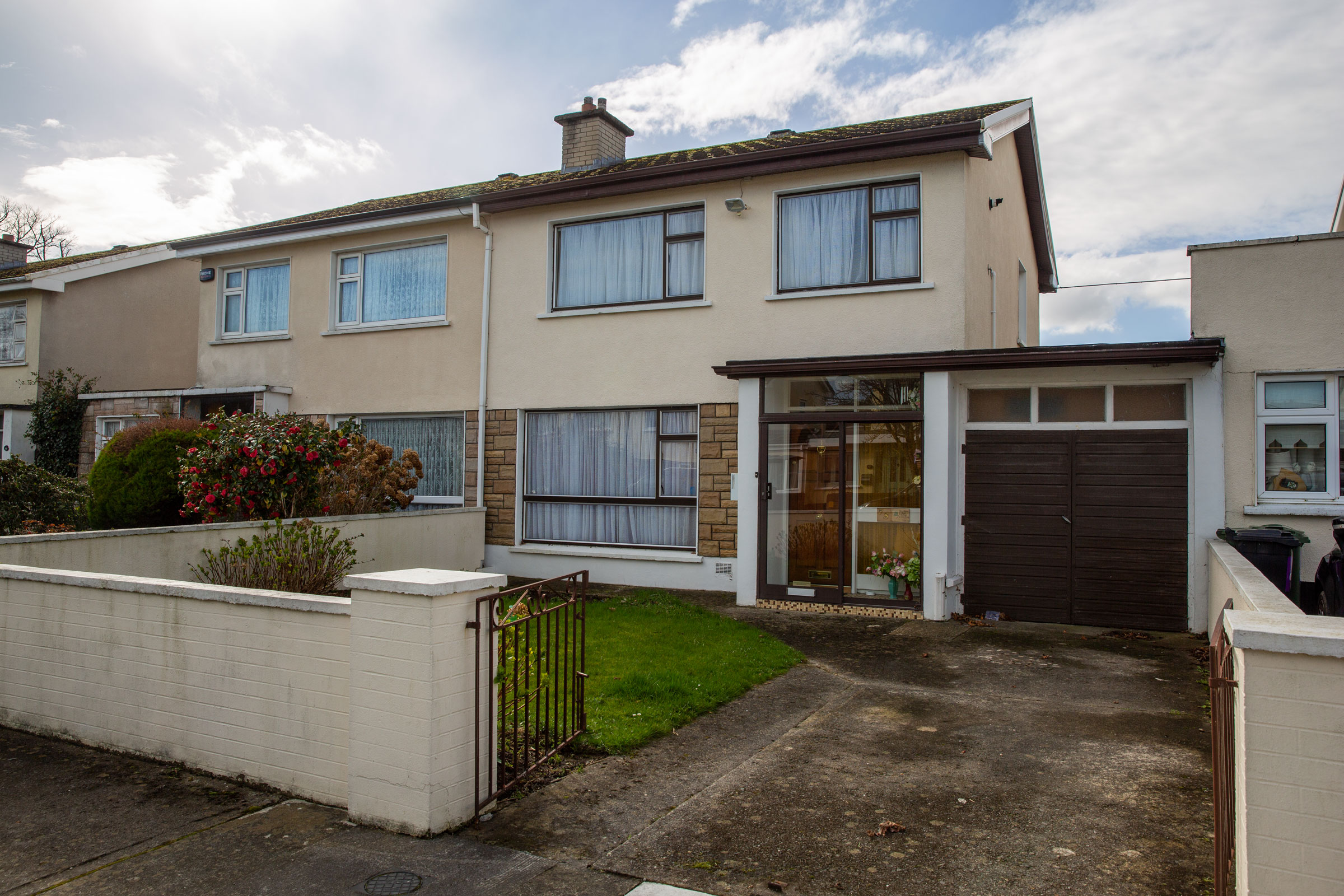
78 Charnwood, Vevay Road, Bray, Co. Wicklow






























78 Charnwood, Vevay Road, Bray, Co. Wicklow
This property is no longer available.
Type
House
Status
Sale Agreed
BEDROOMS
3
BATHROOMS
2
Size
120m.
BER
Description
HJ Byrne Estate Agents are proud to present this exciting opportunity to acquire a spacious family home at the right price. Situated in a prime location within this mature residential setting number 78 has been lovingly cared for by its current owners, while in need of a little TLC it could be easily transformed into a wonderful home in a truly ideal setting that is second to none. This home is sure to appeal to a wide range of buyers from those looking to acquire their first home to downsizers alike, wanting to secure a property in a prime location. Number 78 benefit from ample gardens to the front and rear, with the rear enjoying a lovely sunny westerly aspect, affording the new owners plenty of scope to extend the accommodation subject to the necessary planning permission. The location could not be more ideal for families with wonderful open green areas throughout the estate where children can safely play. Charnwoods close proximity to a wide selection of excellent schools also makes it a firm favourite with families. This home is within the school catchments for St Patrick National School, St. Cronans, Presentation College and Loreto College Bray, a short distance away are Presentation College, St. Gerardâ??s and the new North Wicklow Educate Together Secondary School. UCD, Belfield is easily accessible via the 145 bus route every 15 minutes while Bray is also home to itsâ?? own Institute of Education. The town of Bray is within minutes walk as are the DART Station and Bray seafront with its famous mile long promenade. This convenient location is just 12 miles south of Dublin City Centre, Greystones is 5 miles and the N11/M50 is less than 0.25 miles away providing easy access to all surrounding areas. Through the property there are generous proportions and a wonderful quality of light created by the large picture windows. Upon entering this lovely home one is instantly welcomed by the light filled accommodation, a glazed porch provides access to the entrance and hallway, a bright living room, open plan kitchen diner plus a full bathroom all at ground floor level. Overhead this home boasts three good sized bedrooms, plus shower room. A garage with plumbing for your washer dryer completes the accommodation. Early viewing of this fine home is highly recommended and is by prior appointment only
Features Include:
Lovely Spacious Gardens
Useful Garage
Gas Fired Central Heating
Mature Residential Setting
Walking Distance of an Array of Schools both Primary and Secondary
Minutes Walk From Tesco Shopping Centre
Potential To Extend The Accommodation
Light Filled Accommodation Extending to 120 sq mtrs
Accommodation:
Glazed Entrance Porch with a tiled floor provides access to the property.
Hallway
Bright welcoming hallway with stairs to upper floor and understairs storage area.
Living Room
4 x 4m
Bright living room with picture window overlooking the front garden, a feature fireplace with marble surround and finished with an oak mantle creates a cosy central focus point.
Kitchen Diner
6.1 x 3.5m
Lovely bright family kitchen diner, spacious area overlooking the rear garden provides plenty of room for a designated dining area, the kitchen area features a range of fitted floor units with a stainless steel sink and drainer, plumbed for dishwasher and extractor fan here also.
Rear Hallway
With access to the rear garden
Bathroom
With three piece suite in white and laminate timber flooring.
Utility Room
2.3 x 3.2m
Plumbed for washing machine.
Upstairs:
Landing with hotpress providing ample linen storage. Access to attic here also.
Shower Room
With wc, wash hand basin and glazed shower cubicle home to a Triton T90 xr electric shower unit.
Bedroom No. 1
3.5 x 3.9m
Situated to the front of the property with a lovely open aspect overlooking a private green area below, this double bedroom features a good range of floor to ceiling built-in wardrobes with a central vanity desk with built-in mirror.
Bedroom No. 2
3.5 x 3.5m
Double bedroom overlooking the west facing rear garden below.
Bedroom No. 3
2.8 x 2.6m
Single bedroom with built-in wardrobes again situated to the front of the property overlooking the green below.
Garage
2.2 x 2m
Accessed via double doors.
Outside:
Number 78 lies beyond a low painted brick wall, wrought iron gates provide access to off street parking and the garage beyond. To one side there is a well maintained lawned area with perimeter flowerbeds adding a splash of colour throughout the year. To rear of the property lies a sunny west facing private enclosed garden with high block built walls adding plenty of screening and privacy. A level patio area with its sunny westerly orientation is the ideal spot for al fresco dining on warming summers evenings. An extensive lawned area lies beyond the patio and is perfect for children to safely play. Two sides of the lawned area is flanked by well stocked flowerbeds.
Price: Euro 495,000
BER C3
BER Number: 110262995
Eircode: A98 Y563