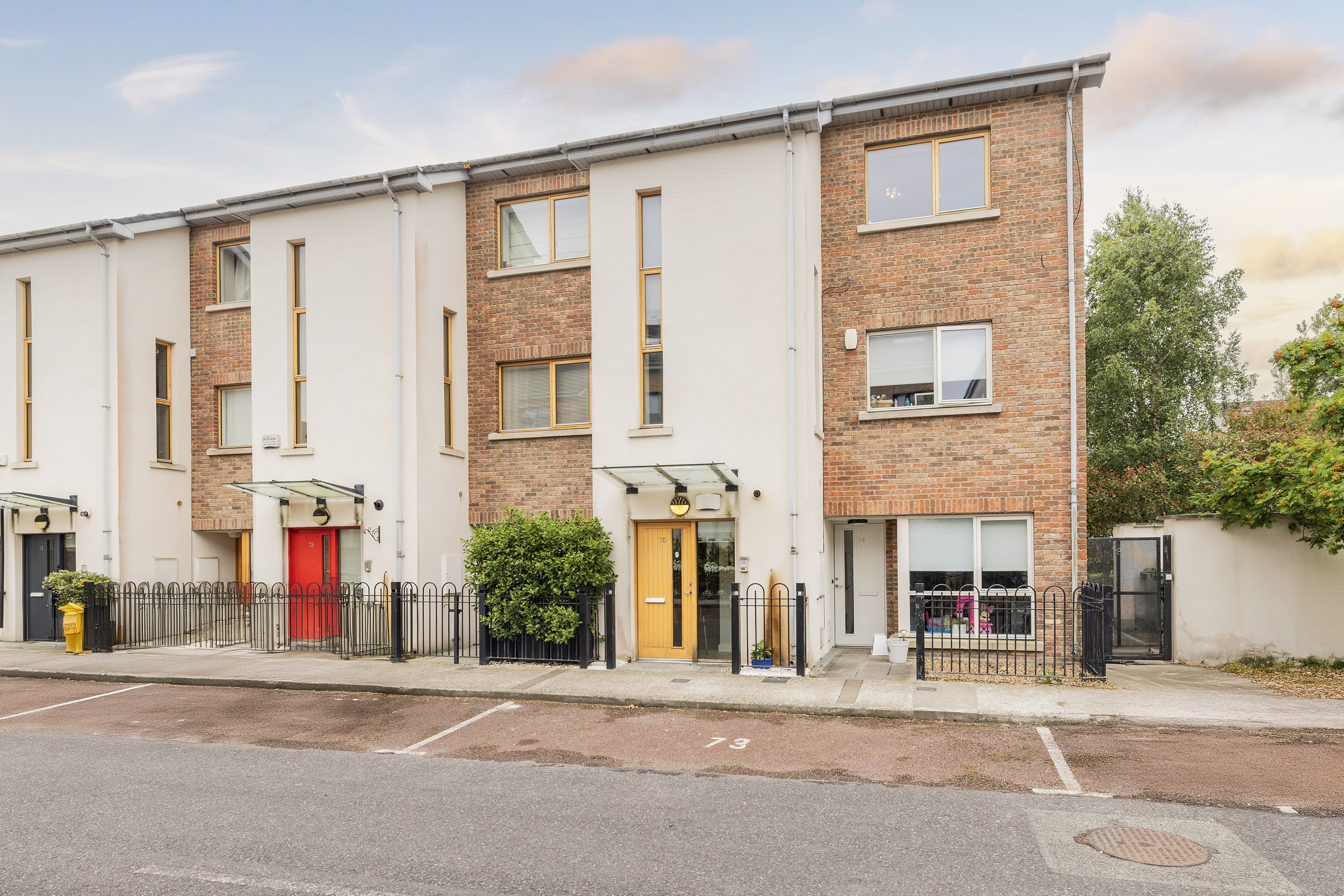
75 Red Arches Avenue, The Coast, Baldoyle, Dublin 13, Co. Dublin



























75 Red Arches Avenue, The Coast, Baldoyle, Dublin 13, Co. Dublin
This property is no longer available.
Type
Apartment
Status
Sold
BEDROOMS
2
BATHROOMS
2
Size
67sq. m
BER
BER No: 103029146
Description
HJ Byrne, Your trusted Estate Agent since 1857.
75 Red Arches Avenue is a beautifully presented contemporary second-floor own-door apartment with parking. This spacious apartment extends to approx. 67sqm (721sqft) and comprises an entrance hall, open plan living room and kitchen, two double bedrooms, an en-suite shower room and a bathroom. The living room is generously proportioned and there is a stylish fitted kitchen with great storage and ample counter space. There are two double bedrooms and both open onto large south-facing balcony (10sqm) overlooking the tranquil communal gardens. Both also have fitted wardrobes. One bedroom has an en-suite shower room. The main bathroom has a bath, WC & WHB. The property has gas-fired central heating and attractive rational double-glazed windows. The apartment is on the top floor and accessed via a private stairwell from an own-door entrance at street level. There is one on-street designated car space exclusive to the apartment immediately outside the front door.
The location is exceptional being 10 minutes from the beach, nestled along the Coast, within 10 minutes-walk of Clongriffin DART & close to Dublin Bus #15 for an easy commute to and from Dublin City Centre. Residents can enjoy the beautiful coastal walk and cycleways on the doorstep with Portmarnock/Malahide, in one direction and Howth/ Sutton in the other. Stunning location.
Features
- Own door top-floor apartment
- Large south-facing balcony overlooking communal gardens ( 10sqm)
- Designated car space at the front door
- Two double bedrooms, two bathrooms
- Gas-fired central heating
- Rational double-glazed windows
- 10-minutes from the Beach
- 10-minutes from Clongriffen DART station
- Floor area 67sqm (721sqft) excluding the balcony and private stairwell
- Fixtures & fittings, blinds, integrated appliances and white goods.
- On-street designated parking..
Accommodation
- Entrance Hall (1.35m x 1.75m 4.43ft x 5.74ft) Own Door entrance hall with cloakroom and private stairwell to the second floor & top floor apartment.
- Living/Dining Area (3.90m x 4.75m 12.80ft x 15.58ft) Spacious open plan living/dining area
- Kitchen (1.45m x 2.90m 4.76ft x 9.51ft) Kitchen area, open plan with the living/dining. A stylish fitted kitchen with great storage and ample counter space. There is an integrated oven, electric hob and extractor fan. Washer Dryer. Fridge/Freezer. Dishwasher.
- Bedroom 1 (3.55m x 2.90m 11.65ft x 9.51ft) Double bedroom with access to a generous balcony overlooking communal gardens. Built-in wardrobes.
- En-suite (1.95m x 1.75m 6.40ft x 5.74ft) Contemporary en-suite shower room.
- Bedroom 2 (3.10m x 2.90m 10.17ft x 9.51ft) Double bedroom with access to a generous balcony overlooking communal gardens. Built-in wardrobes.
- Bathroom (1.75m x 2.35m 5.74ft x 7.71ft) Three-piece white suite with Bath, WC & WHB
- Balcony (2.05m x 5.05m 6.73ft x 16.57ft) Spacious Balcony accessed from both bedrooms, overlooking beautiful communal gardens.
Dublin 13 Neighbourhood Guide
Explore prices, growth, people and lifestyle in Dublin 13.