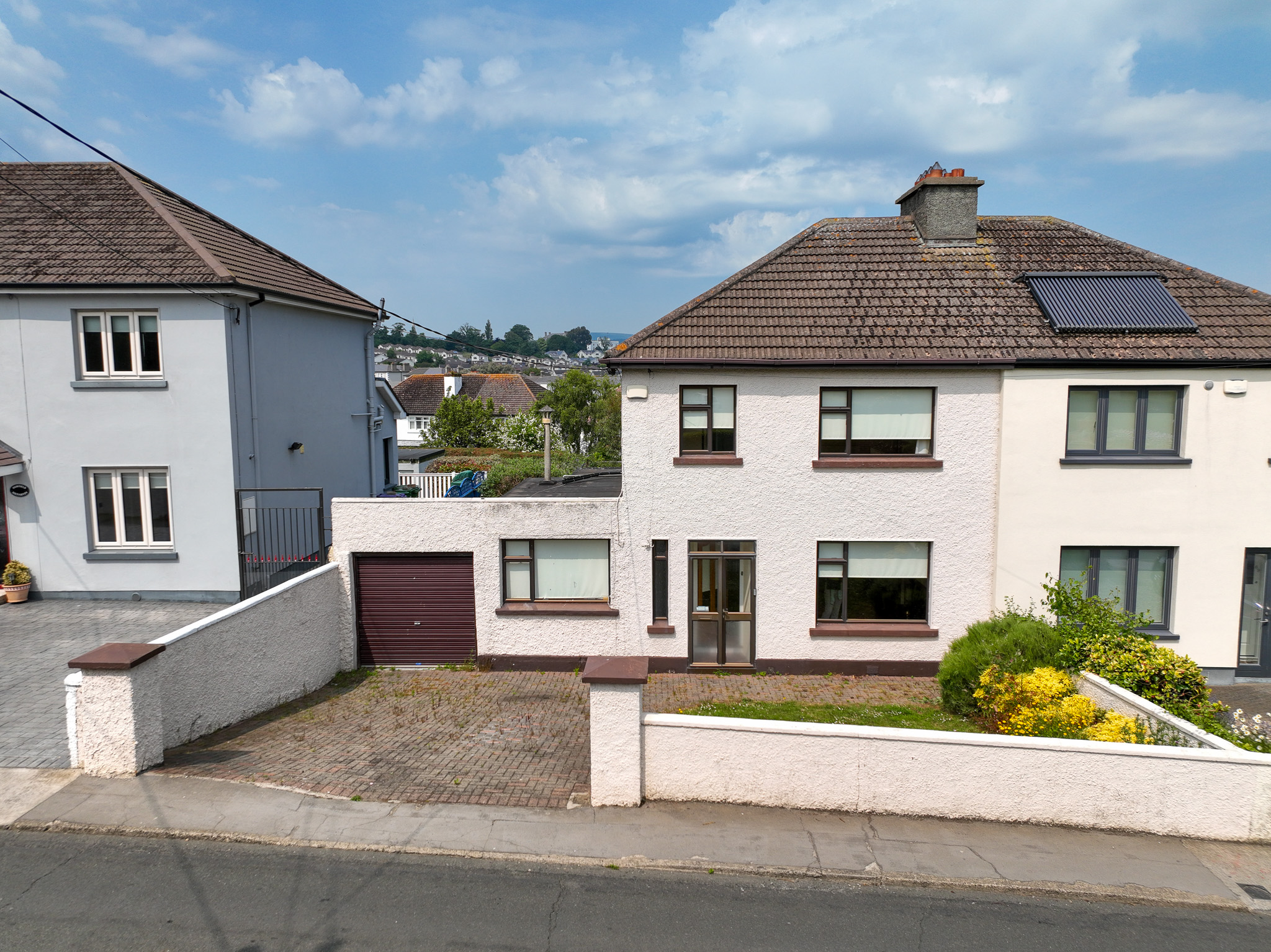
68 Newcourt Road, Bray, Co. Wicklow





























68 Newcourt Road, Bray, Co. Wicklow
This property is no longer available.
Type
House
Status
Sold
BEDROOMS
4
Size
119m.
BER
Description
Newcourt Road is a mature sought after residential neighbourhood tucked away just off the Vevay Road on the south side of Bray town. This is a highly convenient location within minutes walk of the town centre and Bray's busy Main Street with a variety of shops, cafes, restaurants and financial institutes. Public transport links are close at hand and include both Dublin Bus and DART services. Bray seafront and famous mile long promenade are just a short stroll further providing further dining opportunities, water sports and opportunities for just a leisurely walk in wonderful marine environment. The N11 provides easy access to surrounding areas and the M50. A wide selection of highly regarded schools are within easy reach including St. Patricks National School, St Cronan's Boys School, St Andrews, Presentation College and Loreto College. The 145 bus route provides easy access to University College Dublin at Belfield and Dublin City Centre. Sporting and recreation opportunities abound with numerous golf clubs just minutes away as are rugby, soccer and GAA clubs.
Number 68 is a mature semi detached residence dating from the 1950's of block construction with tiled roof. The property has the benefit of panoramic views and an oil fired central heating system. The accommodation extends to circa 119 square metres/1,281 square feet and is briefly comprised as follows:-
ACCOMMODATION:
Storm Porch
Entrance Hallway With tiled floor. With understair's storage, cloakroom and stairs to upper floor.
Family Room/Bedroom No. 4
2.6 x 4.1m
Living Room 3.9 x 7.6m
Spacious living room with plenty of room for designated living and dining room areas, the living room area features fireplace with stone surround and tiled hearth finished with an oak mantle.
Kitchen/Diner
4.4 x 3.5m
With a range of fitted wall and floor units, built-in oven, hob and extractor fan, stainless steel sink and drainer with tiled splash-back. Door to rear garden here also.
Sun Room 3 x 5m
Upstairs:
Landing with hotpress.
Bedroom. No. 1 -3.8 x 3.9m
Double bedroom situated to the front of the property with built-in wardrobes and vanity desk
Bedroom No. 2 - 3.8 x 3.3m
Double bedroom boasting wonderful sea views.
Bedroom No. 3 - 2.8 x 2.2m
Single bedroom with built-in wardrobes overlooking the front garden.
Bathroom
Wash hand basin with built-in vanity unit below plus bath with telephone shower. Separate wc.
Garage 2.6 x 5.8m
OUTSIDE:
The property has the benefit of gardens front and rear.
CONDITION:
The property is adequately presented throughout.