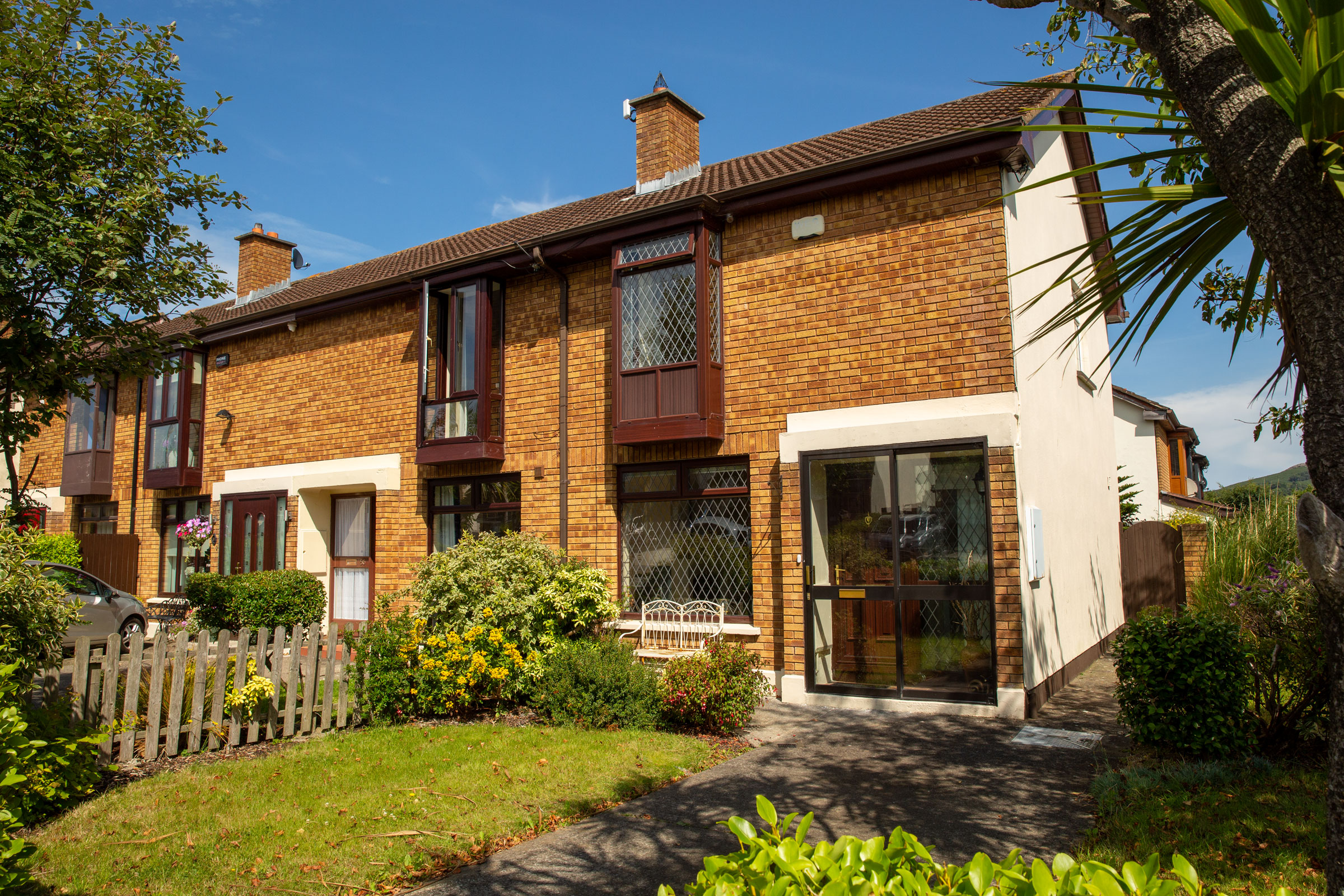
55 Wheatfield, Bray, Co. Wicklow


































55 Wheatfield, Bray, Co. Wicklow
This property is no longer available.
Type
House
Status
Sold
BEDROOMS
2
BATHROOMS
1
Size
75sq. m
BER
BER No: 117618959
Description
HJ Byrne Estate Agents are delighted to present this lovely home excellently presented throughout. This home has been thoughtfully designed with the layout creating a perfect flow for everyday living and entertaining. Seldom does the opportunity to acquire a home of this high standard arise with the accommodation delivering quality and comfort for contemporary living. Through the property there are generous proportions and wonderful quality of light created by the clever tasteful scheme of décor. This home is sure to delight both inside and out, with private rear gardens boasting a sunny south-easterly aspect and boasting an extensive side garden with obvious potential to extend subject to planning or offering the perfect play area for children. This sale presents the opportunity to acquire a wonderful home nicely positioned within this family friendly neighbourhood. The location is excellent and the town of Bray is closeby as are the DART Station and Bray seafront with its famous mile long promenade. This convenient location is just 20 kilometres south of Dublin City Centre, Greystones is 5 kilometres and the N11/M50 is less than a kilometre away providing easy access to all surrounding areas. This family friendly location is close to a wide selection of highly regarded schools including St Patrick National School, St Fergals National School, St. Cronans, Presentation College, Loreto College Bray, St. Gerards and the new North Wicklow Educate Together Secondary School. UCD, Belfield is easily accessible via the 145 bus route every 15 minutes while Bray is also home to its own Institute of Education. Viewing of this lovely home is highly recommended to truly appreciate all it has to offer.
Features Include:
Super Side Garden With Obvious Potential To Extend Subject to Planning Permission
Convenient Location
Truly Stunning Home
Within Easy Reach of Bray Seafront and Town Centre
Excellently Presented Accommodation
Within Minutes Walk of a Well Stocked Local Shop
Excellent Choice of Schools Both Primary and Secondary Close at Hand
Quiet Cul De Sac Setting
Sunny South East Facing Rear Garden
Gas Fired Central Heating System
D1 BER Rating
Accommodation in Show House Condition Extending to 75 square metres
Accommodation:
Storm porch with tiled floor provides access to the property.
Entrance Hallway
Welcoming approach via a bright hallway with stairs to upper floor.
Living Room
3.7 x 3.9m
This cosy living space flooded with natural light from a large picture window overlooking the front garden, an attractive feature fireplace creates a wonderful central focus point with limestone surround and mantle finished with a granite hearth flanked by alcoves. Walk-in understairs storage provides ample storage for all the family.
Kitchen /Diner
4.9 x 3m
Wonderful sunny family kitchen flooded with natural light with French doors bringing the outside inside and providing access to the sunny south facing rear garden is ideal for watching children play or ideal for entertaining with direct access to the kitchen diner perfect for guests to spill out to on summers evening. The kitchen area features a super range of Shaker style floor and wall units with integrated hob and extractor fan, under cabinet lighting illuminates the worktops perfectly while a white tiled splash-back is easily maintained. Again a window over the sink allows natural light in and overlooks the garden. The entire is floored with white porcelain tiled reflecting the light and seamlessly joining the kitchen and dining areas.
Upstairs:
Bright landing with large window overlooking the side garden, hotpress here provides ample linen storage while there is access via a pull down stira stairs to the attic.
Bedroom No. 1
3.2 x 3.9m
Stunning master bedroom with most attractive décor, a feature box bay window boasts impressive mountain views in the distance and a walk-in wardrobe provides all the storage you could need.
Bedroom No. 2
2.8 x 2.9m
Double bedroom again with most attractive décor overlooking the rear garden with floor to ceiling built-in wardrobes.
Bathroom
Fully tiled bathroom featuring a three piece suite and Mira Elite electric shower unit.
Outside
Most attractive approach via a landscaped front garden with paved parking apron providing off street parking. To one side lies a curved lawned area boarded by flowerbeds that are home to a variety of hardy shrubs and plants. A truly excellent side garden features extensive lawns perfect for children to play and with obvious potential to extend the accommodation subject to planning permission. The rear garden has been cleverly designed with low maintenance in mind featuring a paved patio area ideal for al fresco dining while gravelled areas here are home to well stocked flowerbeds. The orientation here is south easterly making the most of sunshine throughout the day.
Price: Euro 420,000
BER D1
BER Number: 117618959
VR Tour here https://my.matterport.com/show/?m=Gb7fv7snVnX
Features
- Super Side Garden With Obvious Potential To Extend Subject to Planning Permission
- Convenient Location
- Truly Stunning Home
- Within Easy Reach of Bray Seafront and Town Centre
- Excellently Presented Accommodation
- Within Minutes Walk of a Well Stocked Local Shop
- Excellent Choice of Schools Both Primary and Secondary Close at Hand
- Quiet Cul De Sac Setting
- Sunny South East Facing Rear Garden
- Gas Fired Central Heating System
- D1 BER Rating
- Accommodation in Show House Condition Extending to 75 square metres