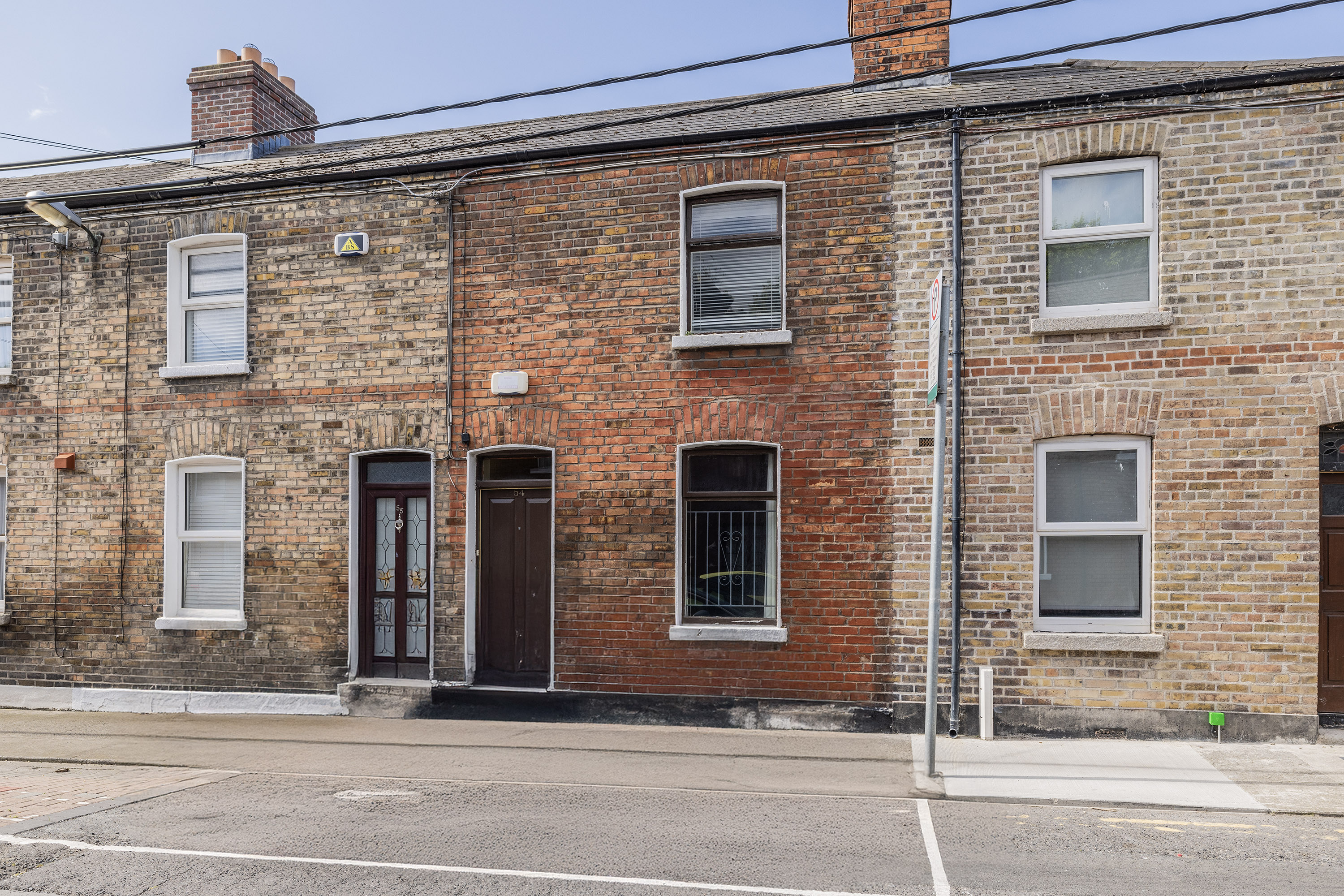
54 Saint Ignatius Road, Phibsborough, Dublin 7, Co. Dublin



















54 Saint Ignatius Road, Phibsborough, Dublin 7, Co. Dublin
This property is no longer available.
Type
House
Status
Sold
BEDROOMS
2
BATHROOMS
1
Size
53sq. m
BER
BER No: 118610005
Description
Built c. 1904, 54 St. Ignatius Road is a two-bed mid-terraced house off the NCR and Dorset Street, convenient to Phibsborough Village and Drumcondra Village. The accommodation extends to approx. 53sqm (570sqft) and comprises a living room, kitchen, two bedrooms, and a bathroom. There is ample on-street resident disc parking and gas-fired central heating. The house has a full brick façade, high ceiling heights and a south-facing aspect to the rear. This property requires upgrading and modernisation throughout.
Ideally located next to the Royal Canal Greenway, 54 St Ignatius Road offers easy access to the vibrant North Circular Road. The property is just a short distance from Phibsborough and Drumcondra Villages, both of which are known for their diverse range of shops, restaurants, and cafes. Residents can enjoy the best of urban living, with green spaces like The Phoenix Park and The Botanic Gardens nearby, and the bustling Smithfield Village also within walking distance. The city centre is just a short stroll away, offering further convenience.
Excellent transport links are at your doorstep, including the Luas Cross City, Drumcondra Train Station, and numerous bus routes, ensuring seamless connectivity. The property is ideally positioned for access to key institutions such as the IFSC, The Mater Hospital, Temple Street Children's Hospital, The Four Courts, Trinity College, DCU, St. Patrick's DCU Campus, and TUD Grangegorman.
Features
- Two-story terraced house built c. 1904.
- Resident on-street parking
- Freehold Title
- Two bedrooms
- Gas fired heating.
- 500m to Drumcondra train station
- 1.2km from The LUAS at Phibsborough
- Adjacent the Royal Canal Greenway
- Rear yard 2.00m x 2.80m
- Floor area approx. 53sqm (570sqft
- As seen
- Rear yard 2.00m x 2.80m
Accommodation
- Living Room (4.85m x 4.05m 15.91ft x 13.29ft) Reception room with fireplace
- Kitchen (3.40m x 2.50m 11.15ft x 8.20ft) Rear Extension. Rear access.
- Bathroom (1.65m x 2.85m 5.41ft x 9.35ft) Bath, WC WHB
- Bedroom 1 (2.40m x 3.20m 7.87ft x 10.50ft) Bedroom to the rear
- Bedroom 2 (2.35m x 4.00m 7.71ft x 13.12ft) Bedroom to the front
- Rear (2.85m x 2.00m 9.35ft x 6.56ft) Rear space.
Dublin 7 Neighbourhood Guide
Explore prices, growth, people and lifestyle in Dublin 7.