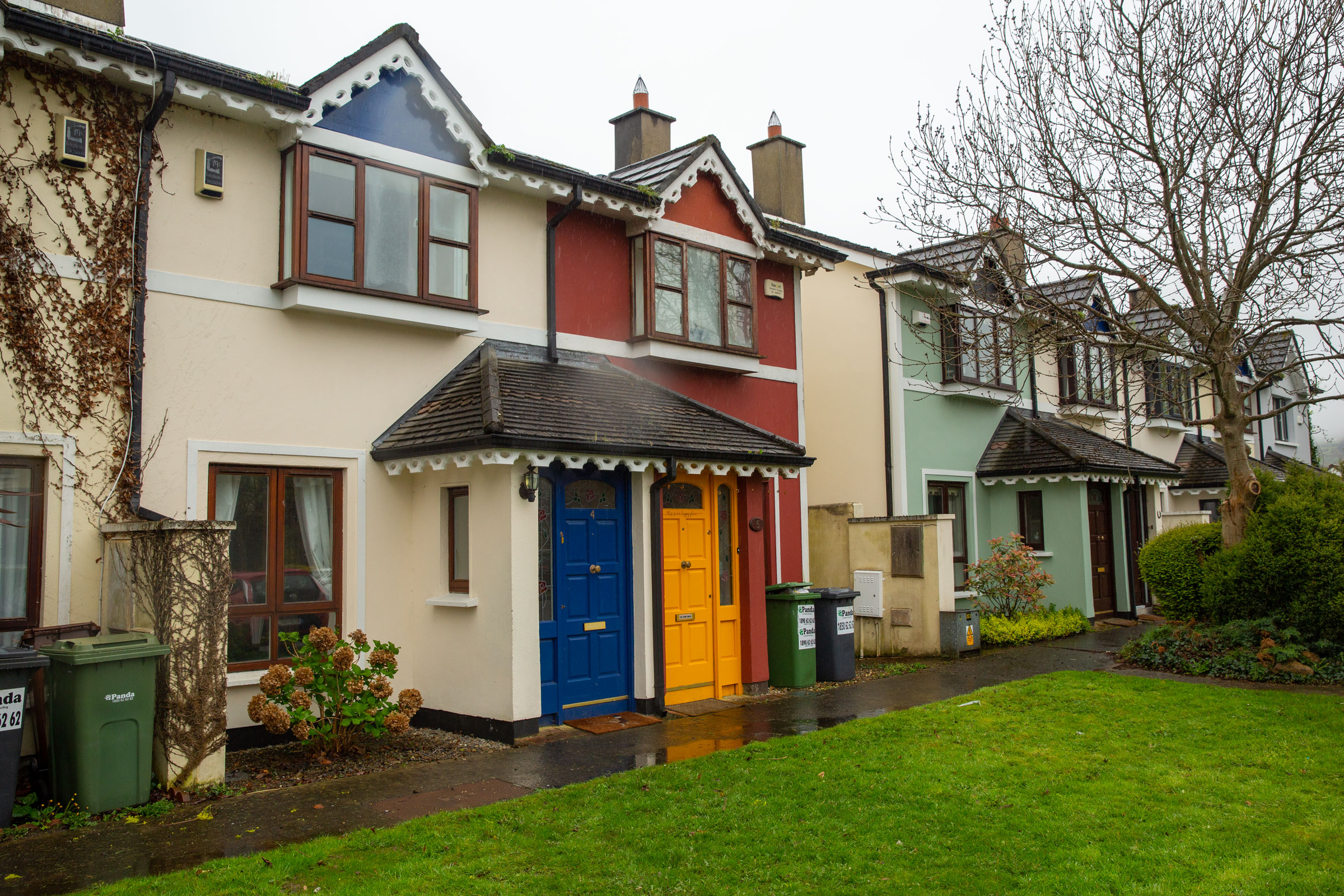
4 Stonebridge Close, Shankill, Dublin 18

























4 Stonebridge Close, Shankill, Dublin 18
This property is no longer available.
Type
House
Status
Sale Agreed
BEDROOMS
2
BATHROOMS
1
Size
76m.
BER
Description
HJ Byrne Estate Agents proudly present this wonderful town centre home, quietly tucked away in this delightful enclave. The development is home to a small number of nicely painted terrace homes with co-ordinating front doors. This exclusive enclave is set in mature landscaped grounds with ample parking in an ideal central location with virtually every service and amenity on its doorstep. Shankill Village provides a good range of shopping facilities including Tesco Express and Lidl, churches and schools. Sporting and recreation opportunities abound with Shanganagh Park just minutes walk with soccer and GAA pitches plus a super playground. The sea is just a mile away providing opportunities for water sports. Excellent public transport links include Dublin Bus services, DART and rail service, the Luas at Brides Glen and the N11 and M50 just minutes away providing speedy access to all surrounding areas. This home is deceptively spacious and boasts 76 square metre of light filled accommodation which has been lovingly cared for by the previous owners creating a wonderful home. A canopied porch provides access to the hallway leading into a bright spacious living room with central feature fireplace. To the rear is super bright kitchen diner with a walk-in bay window incorporating a door bringing the outside inside. Overhead are two generous double bedrooms plus a full bathroom. This is an ideal home for those in search of a first home or downsizers alike and early viewing is highly recommended.
Features Include:
Wonderful Development
Minutes From All Amenities & Services
Lovely Neutral Décor Throughout
Deceptively spacious
South Facing Rear Garden
Gas Fired Central Heating
Accommodation Extending to 76 square metres
Accommodation
Entrance Porch
Hardwood panelled door with stained glass inset provides access to the hallway.
Living Room
4.5 x 3.9m
Lovely bright living space overlooking the manicured grounds in front, a feature marble fireplace with a gas fired stove inset forms a cosy central focus point. Beachy oak laminate timber flooring is stylish while practical and easily maintained. Angled staircase leads to the upper floor.
Kitchen Diner
2.79 x 3.9m plus 1.83 x 2.48m
Open plan kitchen diner flooded with natural light from the walk in bay window which also features a glazed door to the rear garden. The kitchen area boasts a super range of fitted wall and floor units in white with tiled back-splash, the bay window is ideal spot to put your dining table overlooking the garden beyond. The entire is floored in easily maintained laminate timber flooring.
Upstairs:
Bedroom No. 1
3.9 x 3.2m
This spacious double bedroom overlooking the front features a super range of fitted wardrobes together with a dressing table. The room is nicely carpeted in neutral carpeting.
Bedroom No. 2
3.36 x 3.9m
Again this double bedroom features a good range of fitted wardrobes together with a dressing and overlooks the rear garden below.
Bathroom
Bathroom with extensive tiling and three piece suite in white together with a Mira electric shower with glazed shower screen.
Outside:
Open plan front garden plus designated parking. To the rear of the property lies a private well screened rear garden boasting a super sunny southerly aspect, the entire is designed with low maintenance in mind and features a paved patio area ideal for al fresco dining making the most the its sunny orientation together with gravelled area. A barna type timber shed is perfect for outdoor storage.
Price: Euro 435,000
BER Rating D2
Ber Number 113073035
Eircode: D18 F1WF