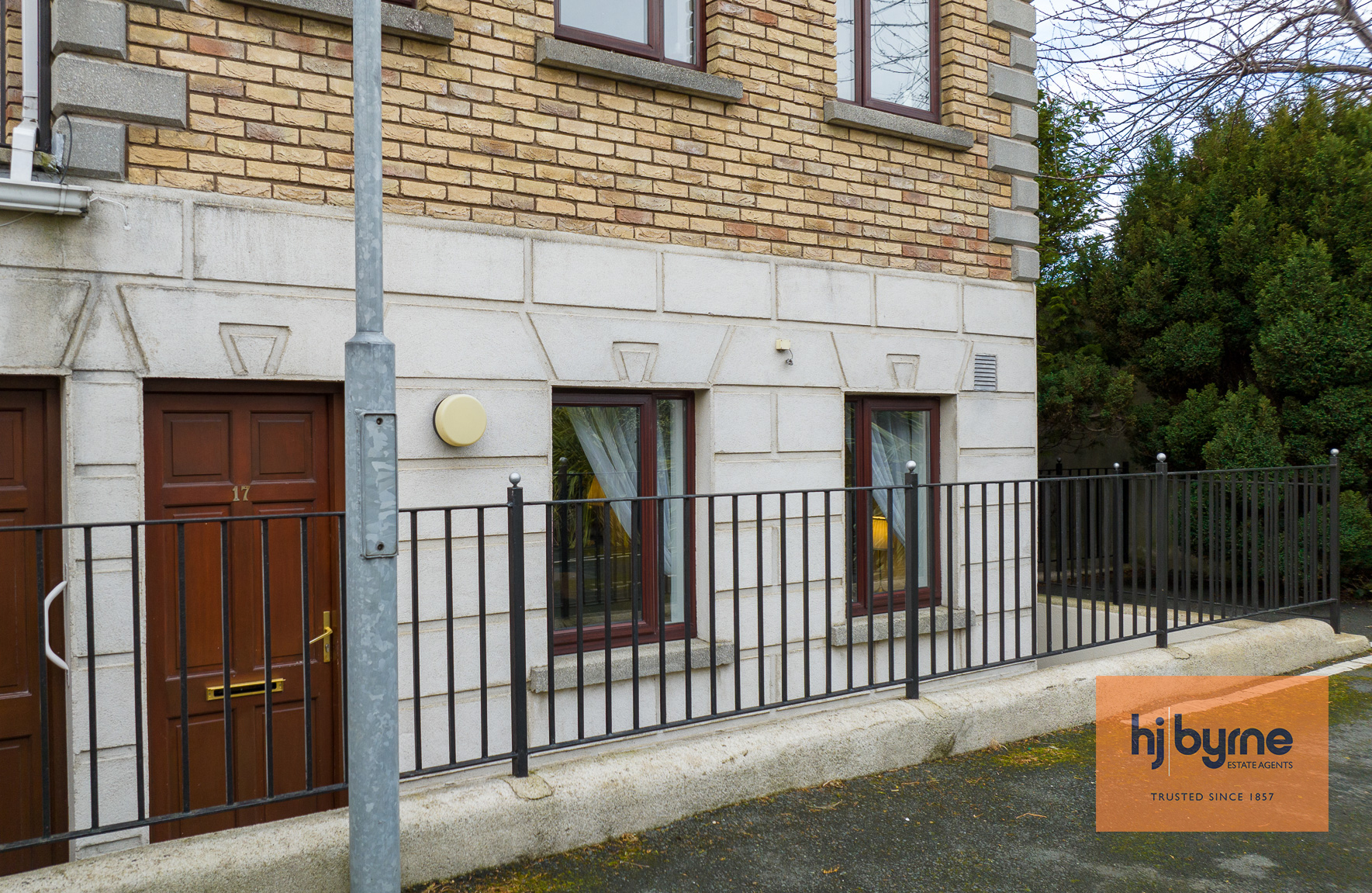
17 Roseville Court, Dublin Road, Bray, Co. Wicklow















17 Roseville Court, Dublin Road, Bray, Co. Wicklow
This property is no longer available.
Type
Apartment
Status
Sold
BEDROOMS
2
BATHROOMS
1
Size
63m.
BER
Description
HJ Byrne Estate Agents are delighted to present this own door apartment in show house condition for sale by private treaty. Apt 17 is a fantastic property ideally located in the highly sought after Roseville Court development. Beautifully presented in turn-key condition and offering quality fixtures and fitting and a wonderful standard of finish and design with two double bedroom situated at ground floor level. Offering bright and spacious accommodation throughout extending to 63 square metres featuring a wonderful spacious private patio area ideal for al fresco dining and entertaining. Securely set beyond an attractive stone wall with electric gates providing access to the development, number 17 boasts a private location to the rear of the development. The development is well situated to avail of numerous facilities and amenities, quietly tucked away just off the Dublin Road. An excellent array of public transports are virtually on this homes doorstep with a super range of Dublin Bus routes passing the development plus DART service just a little further in the town of Bray. A convenient Lidl is almost across the road and further shops at Raven Hall are within minutes walk. With plenty of generous storage and ample communal parking this home is sure to appeal to an array of purchasers from those looking for a starter home to those looking an investment opportunity in a prime residential setting.