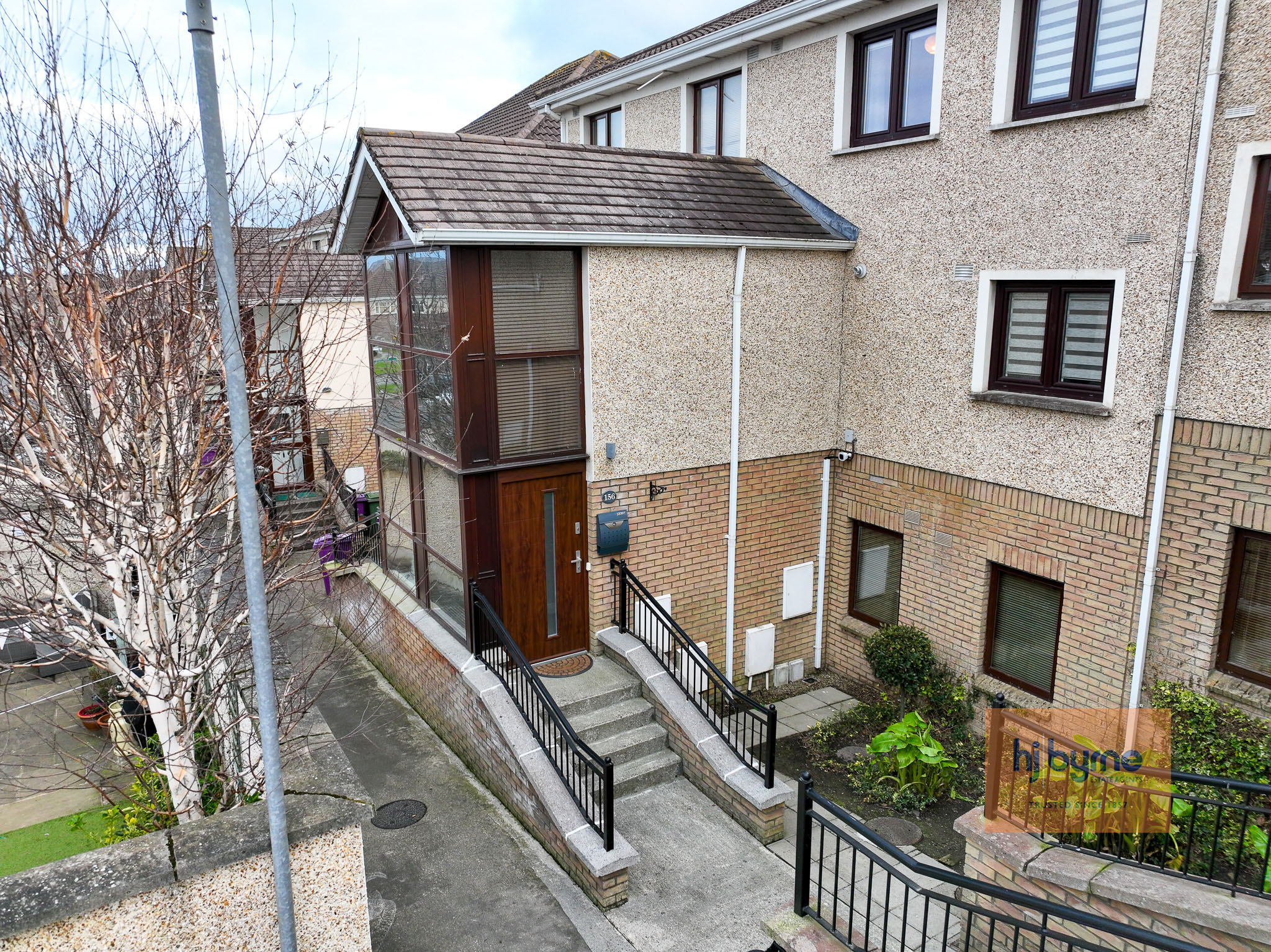
156 Charlesland Court, Charlesland, Greystones, Co. Wicklow

156 Charlesland Court, Charlesland, Greystones, Co. Wicklow
This property is no longer available.
Type
Apartment
Status
Sold
BEDROOMS
3
BATHROOMS
1
Size
101m.
BER
Description
HJ Byrne Estate Agents are delighted to present this stunning family home that offers all the attributes a growing family could possibly want. This fine home offers bright, light-filled and flexible accommodation coupled with a wonderful private terrace garden with a super southerly orientation. Through the property there are generous proportions and wonderful quality of light created by the clever tasteful scheme of décor. The present owners style and flair have created a wonderful bright modern home delivering quality and comfort for contemporary living.
The location is second to none and could not be more ideal for families situated in this quiet development of superior quality family homes. Greystones quite justly is the Gold Medal Winner of the Worlds Most Liveable Community 2021. This picturesque postcard pretty seaside town with wonderful marina and seaside boarding a lively bustling town full of charm and just 24 kms from Dublin City Centre. Greystones really has something to offer everyone with lots of amenities that are accessible to all ? the sea, town centre amenities plus mountain walks. The town centre is home to a superb range of boutiques, shops, cafes and restaurants plus the Whale Theatre. For commuters Greystones DART station is close at hand offering a frequent service to Dublin City Centre and beyond while the M11 and M50 ensures speedy access to all surrounding areas by car. When it comes to sports and leisure Greystones has something for everyone with numerous golf courses creating a golfers paradise, sailing and watersports, gyms, tennis, rugby and football clubs close at hand. For those seeking more leisurely pursuits countryside walks, strolls on the beach, yoga and pilates are within easy reach. Early viewing of this fine home is highly recommended and is by prior appointment only
Accommodation
A short flight of granite steps lead to a most attractive walnut Composite hall door.
Entrance Lobby
Flooded with natural light from a large floor to ceiling window.
Hallway
Wonderful welcoming hallway with contemporary décor and stunning wide plank laminate timber flooring in warm rich walnut. Storage unit is home to the gas boiler.
Guest WC
With wc, wash hand basin and tiled floor.
Kitchen
2.68 x 3.29m
Most attractive bright kitchen with a super range of shaker style wall and floor units with integrated fridge freezer, built-in oven, gas hob with extractor fan overhead, a brightly coloured splash-back adds a touch of colour and large cream porcelain at foot plus a useful breakfast bar is ideal for grabbing a quick bite.
Living Room Diner
5.1 x 5.3m
Super spacious living space with ample room for both living and dining, the room is flooded with natural light from the triple glazed French doors leading to the large sunny south facing terrace. An attractive raised wall mounted coal effect electric fire creates a cosy central focus point, the wonderful wide plank laminated timber flooring in rich walnut is continued here at foot and contemporary floating shelving is ideal for displaying your treasured possessions. Walk-in understairs storage area features built-in shelving providing ample storage solutions for all the family.
Upstairs
Landing with hotpress linen store and access to the attic area via a pull down Stira stairs.
Primary Bedroom
2.66 x 3.86m
Overlooking the terrace below and open green area beneath, this double bedroom features a good range of floor to ceiling built-in wardrobes. Super ensuite shower room with wc, wash hand basin and shower with glazed screen. Part tiled walls and tiled floor.
Bedroom No. 2
3.8 x 2.3m
Situated to the front of the property with a good range of floor to ceiling built-in wardrobes.
Bathroom
Truly stunning recently remodelled family bathroom with extensive tiling creating a sense of hotel luxury, high quality sanitary ware includes a curved bath, wc and wash hand basin with built-in vanity unit below providing ideal bathroom storage. The luxury is continued with a spectacular power shower with tropical rainforest shower head above and feature shower panel with body jets to one side plus a curved glazed shower screen. The room is completed with an anti-mist heated mirror.
Bedroom No. 3
2.8 x 2.7m
Outside:
Number 156 has the added bonus a superb spacious terrace ideal for entertaining or al fresco dining with access directly from the living room. A sunny southerly orientation ensures this area is drenched in sun throughout the day and boasting a lovely open aspect overlooking the large green area below. Low maintenance is assure with astro turf grass creating a green vibrant space you can enjoy all year round.
Price: ?385,000
Eircode: A63 C101
Management Fees: ?986 pa
BER: B2 No 116264862