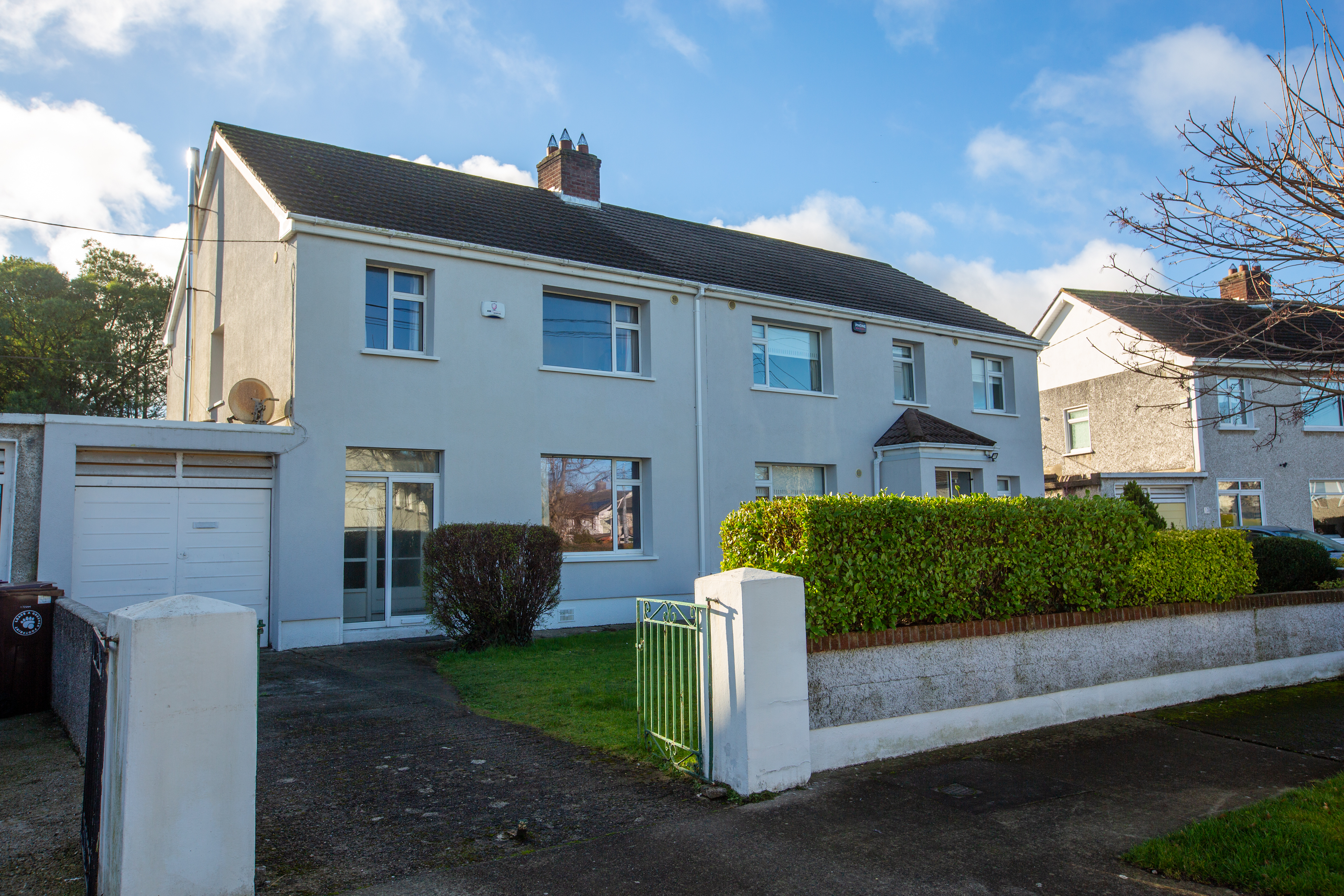
11 Glendale Drive, Bray, Co. Wicklow






















































11 Glendale Drive, Bray, Co. Wicklow
This property is no longer available.
Type
House
Status
Sold
BEDROOMS
3
BATHROOMS
2
BER
Description
HJ Byrne Estate Agents are delighted to welcome number 11 Glendale Drive to the market. This neigbouhood could be rightly described as one of Brays best kept secrets, quietly tucked away just off the Vevay Road with every conceivable amenity and service just a stones throw away. This fine family home has been lovingly maintained over the decades by its current owners and now provides an unrivalled opportunity for someone to upgrade and modernize it to reach its potential. With the space to extend, it would provide the new owners with an outstanding family home. There is also a garage to the side which would be ideal for conversion. With energy efficiency in mind the current owners have upgraded the exterior insulation helping to eliminate heat loss and creating a cosy home. The addition of solar panels to the property provides ample hot water, reducing your electricity costs and lowering your carbon footprint at the same time. Internally the property offers flexible bright accommodation laid across two levels with a wonderful balance of living and sleeping accommodation, at ground floor level there are two reception rooms both with fireplaces, a spacious kitchen diner with plenty of room for both cooking and dining and a shower room. Overhead there are three generous sized bedrooms and a family bathroom. Number 11 also has the benefit of a garage to the front. Outside the generous gardens are a delight offering plenty of scope for the keen gardener to put their stamp on them creating a truly wonderful outdoor area.
All in all this property is sure to appeal to those looking for a spacious family home in this most convenient location and early viewing is essential.
Features Include
Super Cosy Home With Exterior Insulation Eliminating Heat Loss
Energy Efficient Solar Panel Providing Hot Water
Minutes Walk From Excellent Schools
Excellent Public Transport Links
Quiet Residential Setting
Added Bonus of Garage
Oil Fired Central Heating System
Super Potential to Extend to the Side And Rear Subject to Planning
Extended Accommodation Comprising 148 square metres plus the garage
Accommodation:
Glazed Storm Porch adds security and warmth with a tiled floor leads to the hallway.
Entrance Hallway
With semi solid oak timber flooring, understairs storage and stairs to upper floor.
Living Room
4 x 4m
Overlooking the front garden this bright living space with feature fireplace now home to a cosy stove creates a central focus point. The large picture window drenches the room in natural light and creates a bright and welcoming atmosphere while the warm semi solid oak timber flooring is easy to keep and adds a contemporary touch.
Dining Room
4 x 4.2m
Again this dining room is floored in semi solid oak timber flooring and features built in storage and shelving units.
Kitchen Diner
4.9 x 3.2m plus 2.7 x 2.3m
This L shaped kitchen diner boasts plenty of room for designated cooking and eating areas, the kitchen features a good range of fitted wall and floor units in white with a well tiled floor at foot. There is access from the dining area to the rear garden and patio area together with access to the garage.
Shower Room
Shower room with wc, wash hand basin and shower facility.
Upstairs:
Landing with access to the attic.
Primary Bedroom
3.8 x 3.9m
Double bedroom overlooking the rear garden with a good provision of built-in wardrobes providing ample storage, original polished pine floorboards.
Bedroom No. 2
3.8 x 3.9m
Double bedroom overlooking the front garden with carpeted floor.
Bedroom No. 3
2.6 x 2.8m
Generous single bedroom overlooking the front garden with built-in wardrobe and laminate timber flooring.
Bathroom
Fully tiled bathroom with three piece suite in white and shower attachment. Hotpress here provides ample linen storage.
Outside:
The property lies beyond a low painted block built wall and is approached via a generous driveway with off-street parking for the owners and visitors. A garage here accessed via double doors provides a home for your car or additional storage but also
affords great scope to extend subject to the necessary planning permission. To the rear is a super spacious garden with the house opening up to a paved patio area ideal for outdoor entertaining and relaxing, a lawned area leads to a further garden where a green fingered garden enthusiast could really go to town and create a truly wonderful garden to be the envy of your friends and family.
Price: Euro 585,000
BER D1
BER Number 117108274
Eircode: A98 R2W4