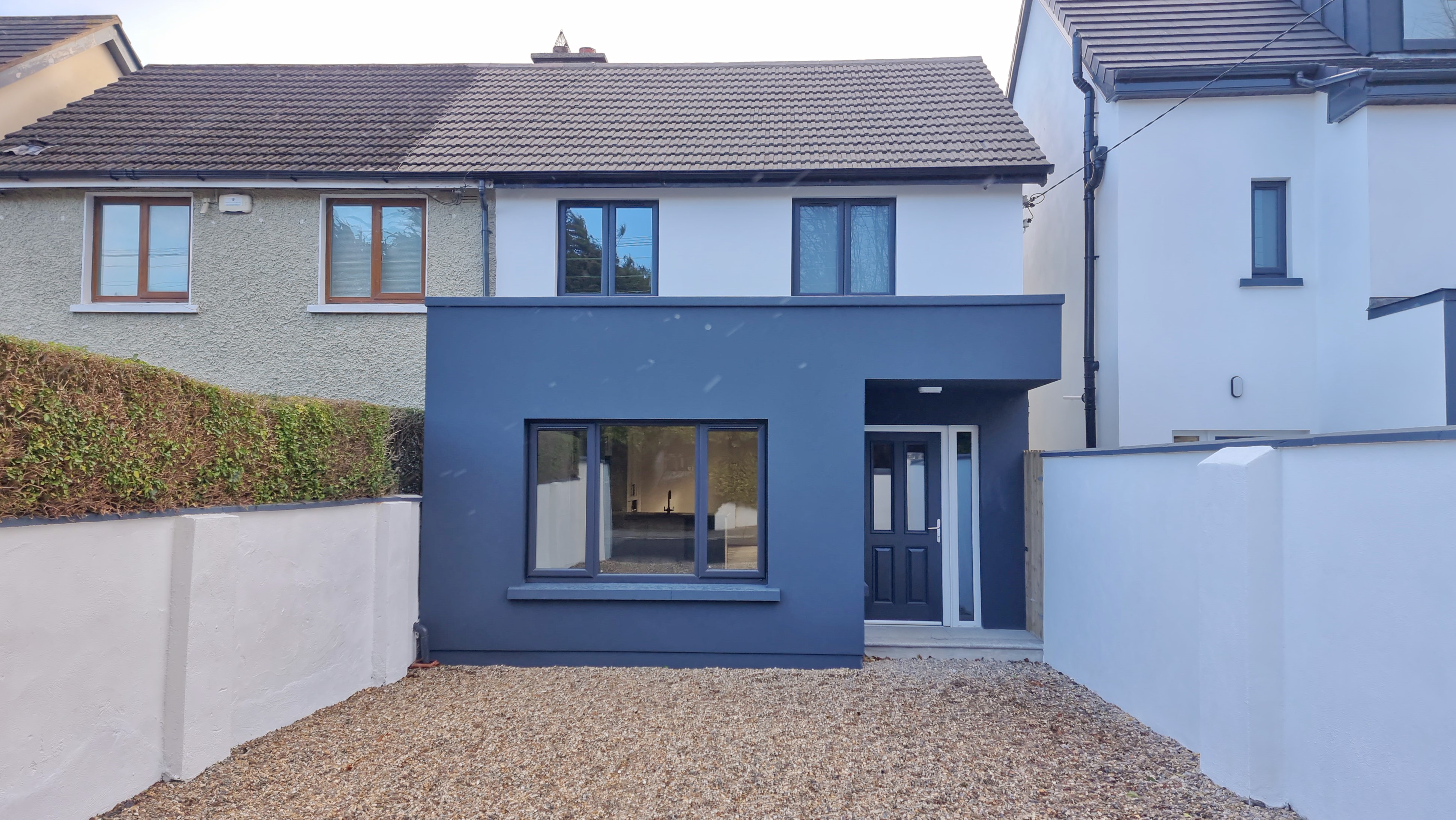
1 Saint Anne’s Park, Quinn’s Road, Shankill, Dublin 18, Co. Dublin




























1 Saint Anne’s Park, Quinn’s Road, Shankill, Dublin 18, Co. Dublin
Price
€665,000
Type
House
Status
For Sale
BEDROOMS
3
BATHROOMS
3
Size
107m.
BER
Description
HJ Byrne are delighted to present this truly luxurious home which has undergone a complete retro fit upgrade creating a stunning like new home. This is a high quality homes in a prime location where the developer has really pushed the boundaries of modern design while also keeping the needs of today’s modern family in mind. This home has been designed and renovated with exceptional attention to detail which starts on the external facade and has been beautifully carried inside throughout the homes. Added to the stylish interior and exteriors are air to water heating systems coupled with extensive insulation delivering an energy efficient A2 home that are easy to heat economically. On viewing this stunning home purchasers are sure to be queuing up to acquire this wonderful home only a short walk from Shankill Village. Set in an ideal location for first time buyers and young families trading up who are wishing to stay in, or move to, such an attractive vibrant location.
Please note: Appliances and fitted wardrobes will be include in the property on completion.
The bustling village of Shankill provides a good range of shopping facilities with an abundance of local shops plus Tesco and Lidl, churches and schools. Sporting and recreation opportunities abound with Shanganagh Park just minutes walk with wonderful playing fields, soccer and GAA pitches plus a super playground. The sea is just a mile away providing opportunities for water sports. Excellent public transport links include Dublin Bus services, DART and rail service, the Luas at Brides Glen and the N11 and M50 just minutes away.
This home is the perfect choice for any discerning purchaser and early viewing is highly recommended to truly appreciate all this home has to offer.
Features Include:
High Levels of Insulation
Air to Water Heating
Thermostatically controlled heating zoned system to maximise comfort
Low Energy Costs
Quality Interior Joinery
Cosy Herringbone Timber Floors Throughout Downstairs
A Rated Windows & Doors
Sunny South Facing Garden
Landscaped Gardens
Stunning Contemporary Kitchen
Luxurious Tiled Shower Rooms
Within Minutes of All Amenities & Services
Excellent Public Transport Links
Accommodation Number 1:
Entrance Hallway
With understairs storage area providing ample storage for all your family needs.
Open Plan Family Room Kitchen
12.6 x 3.5m
Wonderful spacious open plan room providing plenty of room for designated cooking, dining and living room areas. The kitchen area features a spectacular high spec fitted kitchen with Cambrian oak carcases finished with solid doors in contemporary porcelain topped with quartz countertops and splashback. A glazed rear wall floods the room with natural light while French doors lead to the private south facing landscaped rear garden.
Shower Room
Fully tiled luxurious shower room with wc, wash hand basin and shower cubicle completed with a heated towel rail.
First Floor
Landing with pull down stira stairs leading to the attic space.
Shower Room
Fully tiled with porcelain tiles adding a touch of hotel luxury, this shower room features a wc, wash hand basin and shower cubicle completed with a heated towel rail.
Primary Bedroom
4.8 x 2.8m
This primary suite features a Fully tiled luxurious shower room with wc, wash hand basin and shower cubicle completed with a heated towel rail.
Bedroom No. 2
3.1 x 3.7m
Bedroom No. 3
2.7 x 3.1m
Outside:
Gated approach provides access to a front garden with off street parking. To the rear is private landscaped garden with a sunny southerly aspect.
Price: Euro 665,000
BER Rating: A2
Eircode: D18 YF75