74 Seaview Avenue East, East Wall, Dublin 3, Co. Dublin
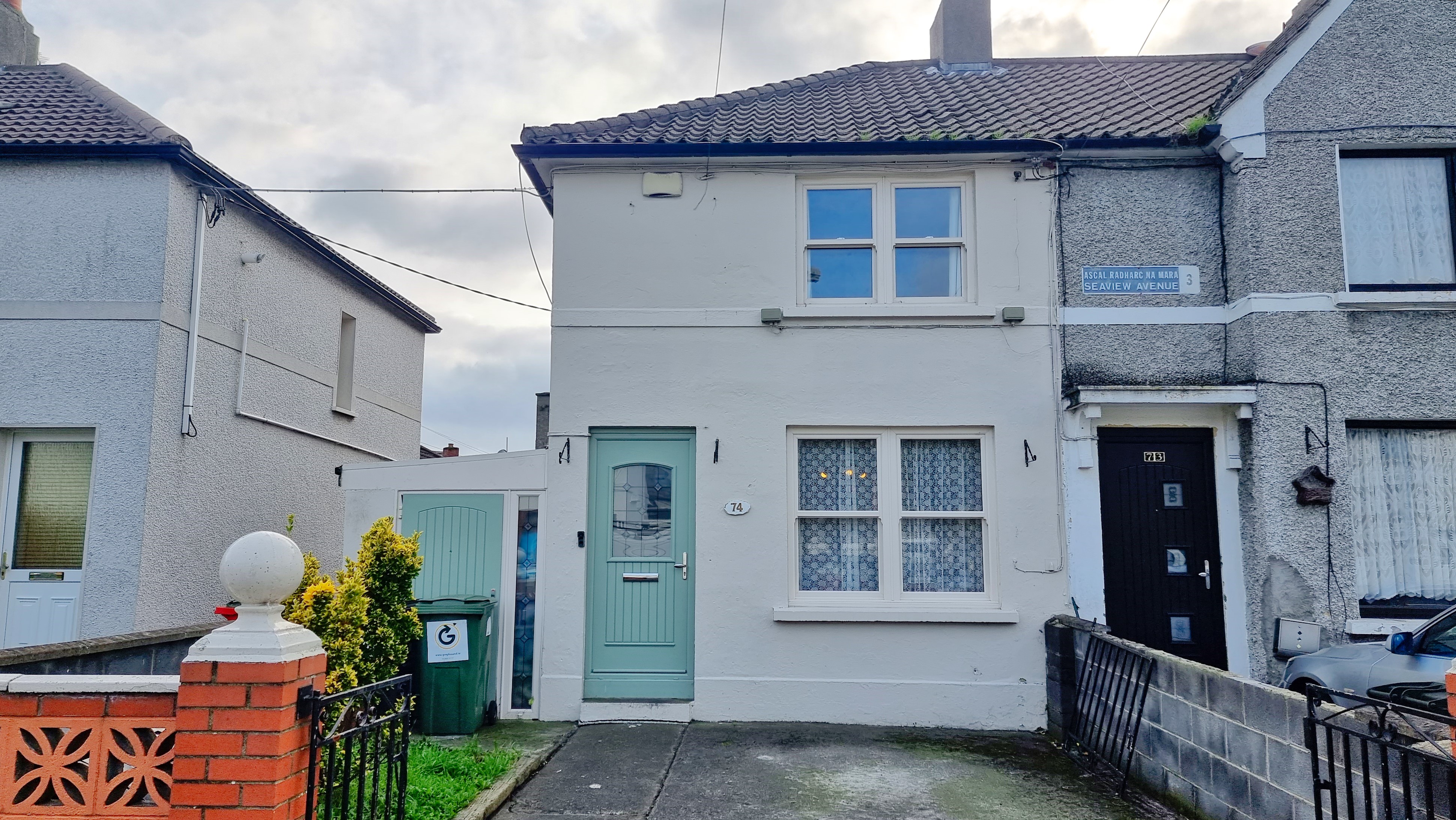
HJ Byrne Estate agents are delighted to present 74 Seaview Avenue to the market. No. 74 is a beautiful 2 Bedroom End of Terrace house with a spacious Guest room, situated in a quiet cul de sac in the heart of Eastwall.
The property is brought to the market in good condition, it comprises a new front door leading to the entrance hallway, a spacious living room with new double glazed windows and a wood-burning stove, and the kitchen. Downstairs there is a bathroom with floor to ceiling tiles, along with the large guest room to the rear of this level. The South-facing rear garden can be accessed from the kitchen.
Upstairs are two large double bedrooms, one located to the front of the property with new modern double glazed windows and the other one located at the rear.
The front of the property boasts off-street parking for two cars along with a side entrance storeroom, suitable for storing bicycles and furniture.
Seaview Avenue is located within a host of amenities, to name a few, a 10 minute walking distance from the IFSC and Dublin City Centre, while also being within a short walking distance from Dublin Bay and Fairview Park as well as supermarkets like Lidl and Aldi, a host of schools and sports facilities. The area is well facilitated by public transport with Clontarf DART Station, Spencer Dock LUAS, and a vast number of bus routes. The port tunnel and the East Link bridge are both within a five minute drive from Seaview Avenue, making all parts of the city easily accessible.
27 Deepdales, , Bray, Co. Wicklow
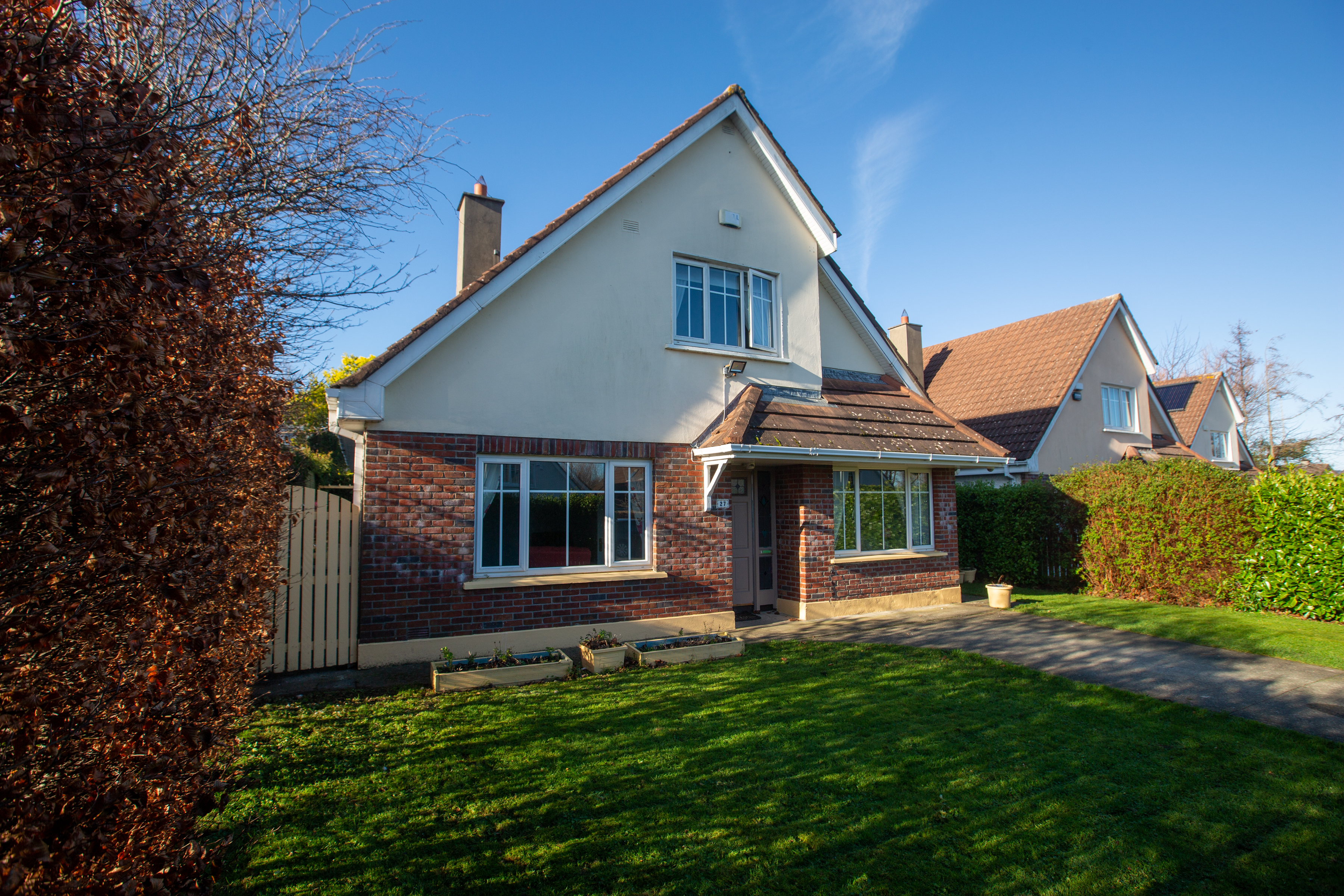
HJ Byrne Estate Agents are proud to present this impressive home in turn-key condition, waiting for you to move right in and start enjoying this fantastic property. Number 27 has been lovingly maintained and upgraded by the current owners over the years and is in immaculate condition throughout. This stunning family home offers all the attributes a growing family could possible want with an abundance of accommodation offering something for everyone in your family. This fine home offers bright, light-filled and flexible accommodation coupled with a wonderful mature landscaped rear garden with a super south-westerly orientation.
On entering number 27 you are immediately stuck by the sense of space and light, a welcoming hallway with a guest wc provides access to this lovely home while a formal living room overlooks the front garden, to the rear there are two spectacular interconnecting reception rooms with access to the well equipped modern kitchen providing the ideal space for entertaining or ease of family life. The ground floor layout is completed with two double bedrooms. Overhead there are three further bedrooms with the primary suite home to an ensuite shower plus a well appointed family shower room providing all your family needs. This home is as impressive outside as in, boasting a private front garden providing ample off street parking and access to an exceptionally generous garden to the rear, providing the perfect child friendly play area, ideal for kicking a ball or the addition of swings and trampolines. The current owners have utilised this wonderful garden with the addition of an easy to maintain vegetable patch. In addition this large garden could comfortably accommodation a home office or gym without compromising the garden if required.
Built in 1997 enjoying a mature, settled residential setting of tree lined roads, cul de sacs and mature open green spaces, Deepdales is the ideal location for your forever home, situated in an elevated location just off the Southern Cross Road with Killruddery Gardens forming the back-drop to this development, all services and amenities are within easy reach. An array of educational facilities featuring a selection of primary and secondary schools are within walking distance. For recreational activities this is the ideal location with the wonderful Shoreline centre boasting a 25 metre swimming pool, a fully equipped gym with a diverse membership base, a variety of fitness classes plus astro football pitches are within minutes walk. Whether your fitness level is competitive or purely recreational, Bray has something to offer everyone, the playing fields of Ballywaltrim Sports Fields are minutes walk and the ideal place for a kick about or a leisurely stroll in a friendly atmosphere. Numerous Golf Clubs, the Wicklow Lawn Tennis Club and Bray Sailing Club are just minutes by car. Seldom does the opportunity arise to purchase a home of this calibre and early viewing is highly recommended to truly appreciate all this home has to offer.
Features Include:
Superb Family Friendly Layout
Sunny South-West Facing Rear Garden
Wonderful Family Orientated Development
Within Easy Reach of An Array of Excellent Schools
Super Public Transport
Gas Fired Central Heating System
Super Spacious Accommodation Extending to 172 sq mtrs
Quiet Cul De Sac Setting
Minutes Walks From the Wonderful Facilities at Shoreline Leisure Bray
Killruddery House & Gardens Forms a Lovely Back Drop to this Development
Minutes From the M11/M50
Accommodation:
Canopied approach leads to the front door.
Entrance Hallway
Bright welcoming hallway with beautiful wide plank solid oak flooring providing an attractive and practical and easily maintained flooring solution. Guest Wc with wc and wash hand basin with tiled floor.
Living Room
4.02 x 5.21m
Wonderful bright living space overlooking the front garden with a large picture window flooding the room with natural light.
Dining Room
5.5 x 3.2m
One of many features of this stunning home are interconnecting reception rooms ideal for entertaining and ease of family life, the entire is floored in easily maintained solid oak timber flooring adding to the sense of space and ease of access between designated areas. A bright dining room overlooks the rear garden and has direct access to the kitchen and family room
Kitchen
2.9 x 2.7m
Wonderful family kitchen with a super range of fitted wall and floor units in contemporary cream with built-in oven, gas hot and extractor fan.
Utility Room
Ideal for additional storage with built-in wall and floor units and door to side passage here also.
Family Room
3.5 x 3.5m
Perfect for family living this room is open plan to the kitchen and dining ideal for interacting with all the family while you cook in the kitchen, this bright and airy room is enhanced by three metre high ceilings and French doors leading to the garden.
Bedroom No. 2
3.5 x 3.9m
Double bedroom overlooking the rear garden.
Bedroom No. 3
2.6 x 5.4m
Spacious double bedroom overlooking the front garden.
Upstairs:
Landing with hotpress providing ample linen storage and access to attic here also.
Primary Bedroom
4.3 x 5.3m
Wonderful bright spacious primary bedroom suite overlooking the front of the property, the cul de sac below and impressive mountain views beyond. This well appointed room features an excellent provision of built-in wardrobes with attractive central mirrored doors reflecting the light beautifully. An ensuite shower room adjoining is home to a wc, wash hand basin and shower cubicle.
Bedroom No. 4
3.3 x 2.4m
Double bedroom with built-in wardrobes overlooking the private south-west facing garden below.
Bedroom No. 5
2.7 x 3.3m
Again situated to the rear overlooking the garden with built-in wardrobes.
Shower Room
Well appointed shower room with wc, wash hand basin and large shower cubicle home to a Mira Elite electric shower unit, tiled floor and part tiled walls complete this room perfectly.
Outside:
Number 27 boasts plenty of kerb appeal with well kept gardens to the front forming the perfect introduction to this lovely home. A paved central parking apron provides ample off street parking and is flanked on either side by well kept lawns. Mature hedging here adds a good measure of privacy. Dual side gates lead to a super spacious rear garden drenched in sunshine thanks to its sunny south westerly orientation. A large patio with direct access to the family room is ideal for al fresco dining and making the most of summers evenings. This private garden is the ideal oasis of tranquillity with high timber fencing adding excellent screening and privacy, flowerbeds to each side are the ideal spot for colour plantings, the current owners have utilises this space with the use of planters. A super lawned area is the perfect location for children to play or adults to relax in this beautiful tranquil setting. Mature hedging and trees form the back boundary adding greenery and privacy. To the side is an additional garden were the current owners have created a wonderful vegetable garden in raised bounded beds plus a timber garden shed providing ample outdoor storage.
Price: Euro 745,000
BER B3 BER Number 111145587
Eircode: A98 CK64
VR Tour https://my.matterport.com/show/?m=X6KHZjX51Ga
35 A Vevay Road, , Bray, Co. Wicklow
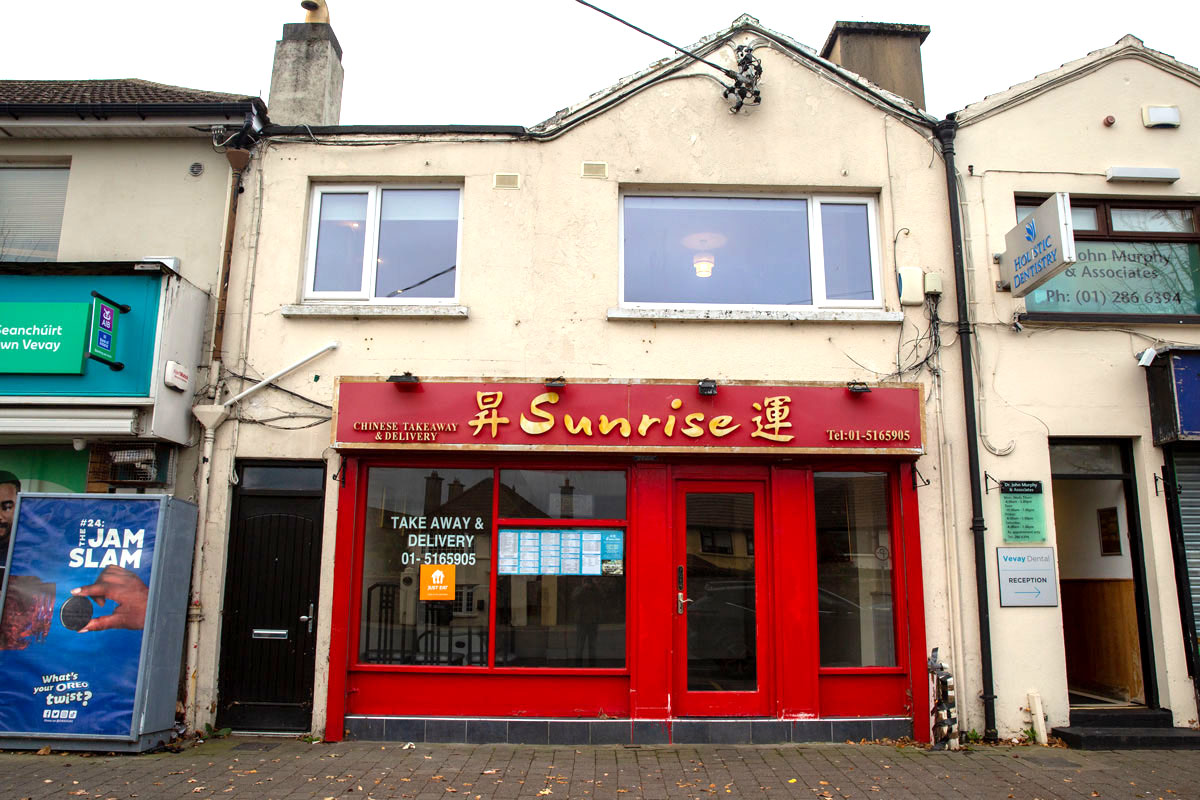
HJ Byrne Estate Agents are delighted to offer this ground floor take away restaurant with self contained apartment overhead for sale by private treaty. This is the ideal parcel for those in search of an investment opportunity that is ready to go. The ground floor unit is currently held under a lease until June 2027 and is trading as a Chinese takeaway with an income of Euro 50,000 per annum. Overhead is a self contained own door two bed apartment which is currently vacant but was previously obtaining a rental income of Euro 18,000 per ie Euro1,500 per month.
The Vevay Village is a bustling commercial area set in the heart of a mature residential neighbourhood with services ranging from a well stocked Centra to dentists, butchers, fishmongers, crèche and after school, gastro pub, barbers and off license to name a few. Set on the south side of the lively seaside town of Bray the Main Street is within walking distance. A short stroll away is the wonderful mile long Victorian promenade and seafront boasting an array of sporting activities or for those looking for more relaxing pursuits a range of eateries to suit all budgets. The area is home to excellent schools with an array of primary and secondary schools close at hand, Bray is also own to its own Institute of Further Education BIFE. Local bus routes link the town centre and Dublin City Centre plus DART and rail services are within a short distance. Viewing is highly recommended to truly appreciate all this parcel has to offer.
Features:
Convenient Location
Close to All Amenities
Excellent Public Transport Link
Instant Income Currently at Euro 50,000 per annum
Excellently Presented Own Door Two Bed Apartment
Excellent Demand for Residential Lettings in the Area
E1 BER Rating
Accommodation:
Ground Floor Retail Unit Currently Occupied by a Chinese Take-away containing 125 square metres of accommodation. The unit features a large picture window with glazed door to one side providing access.
Reception Area
Large open plan area with tiled floor and countertop services.
Kitchen
6.9 x 5.9m
Fully fitted commercial kitchen with tiled floor.
His And Hers WCs with wash hand basins.
Store 1
1.6 x 2.6m
Store 2
6 x 2.4m
Store 3
4.2 x 2.5m
Freezer Room
4.3 x 3m
1st Floor Apartment contains 74 square metres of accommodation in turnkey condition with electric storage heating.
Own Door Leading to Entrance Hallway
With stairs to upper floor, landing with access to attic area.
Living Room
3.6 x 4.3m
Wonderful bright living space flooded with natural light from a large picture window which overlooks the Vevay below and boasts spectacular views of Bray Head in the not too distance. Warm wide plank oak timber flooring at foot creates a cosy welcoming atmosphere while being practical and easy to maintain.
Kitchen Diner
2.6 x 4.4m
Again boasting lovely views of Bray Head, the kitchen area is fitted with floor and wall units in neutral cream with stainless steel sink and drainer plus extractor fan, the kitchen area is finished with contemporary brick wall effect tiled splash-back, again for ease of maintenance the floor is tiled in large porcelain tiles in a neutral shade. Storage area here also.
Home Office/Playroom
2.1 x 2.5m
Shower Room
With contemporary fitting in classic white featuring a wash hand basin with built-in vanity unit below, wc and shower cubicle with tiled walls in neutral marble effect tiles in shades of cream and beige and home to a Triton T90z electric shower unit, tiled floor and heated chrome plated towel rail.
Bedroom No. 1
3.6 x 3.9m
Double bedroom with his and hers built-in wardrobes plus side plank oak timber flooring.
Bedroom No. 2
3 x 2.9m
Again with built-in wardrobes and timber flooring.
Outside:
Parking available in front.
Price: Euro 495,000
BER E1 BER Number 116757527 and 800937831
Eircode: A98 PW22.
VR Tours: https://my.matterport.com/show/?m=wc7bZvRq9nx
123 Meridian Court, Royal Canal Park, Ashtown, Dublin 15
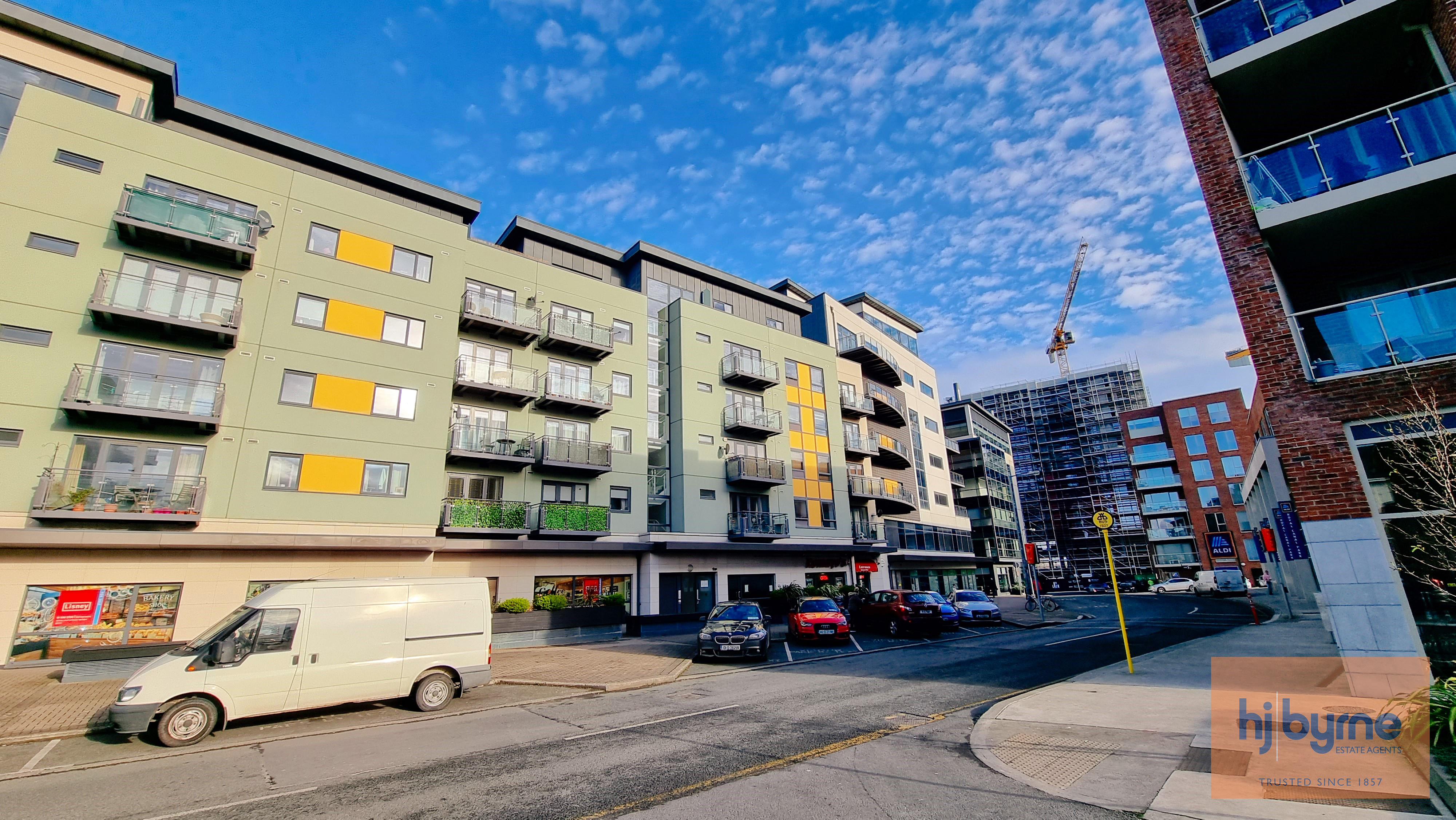
Hj Byrne Estate Agents is delighted to present No.123 Meridian Court. This two bedroom, two bathroom, 4th floor apartment comes to the market in excellent condition, located in a modern residential development in Royal Canal Park. Perfect as a starter home for owner-occupiers or as a savvy choice for buy-to-let investors, this property is sure to appeal to a wide range of buyers.
The accommodation briefly comprises, spacious entrance hall with plenty of storage, with open plan living room and kitchen/dinner. Two great sized double bedrooms, with the master bedroom housing an en suite, and a large family bathroom with bath. Measuring 72m2 / 775ft2 approx.
The property has been tastefully decorated throughout, with new wooden floors, modern bathrooms and kitchen, and a large sunny south facing balcony.
The convenience of this property cannot be over-emphasized, with on-site facilities including a creche, café, beautician and gym access included in management fee. A new Aldi store has also opened just across from the property and Rathborne Village is just a short stroll away, with a pharmacy, restaurant, and SuperValu. The new Pelletstown Station is just a 2-minute walk approx. from your doorstep and Broombridge Luas station is just a 10-minute walk approx. The 120 Dublin Bus stop is also just a 2-minute walk, offering unrivalled access to and from the city centre.
Viewing is by appointment only
Accommodation
Living room – 3.62m x 5.26m
Kitchen – 2.23m x 1.94m
Master bedroom – 2.54m x 4.6m
En suite – 1.75m x 2.11m
Second bedroom – 2.95m x 3.58m
Bathroom – 2.5m x 1.94m
No. 9 The Willows, Roundwood, Bray, Co. Wicklow
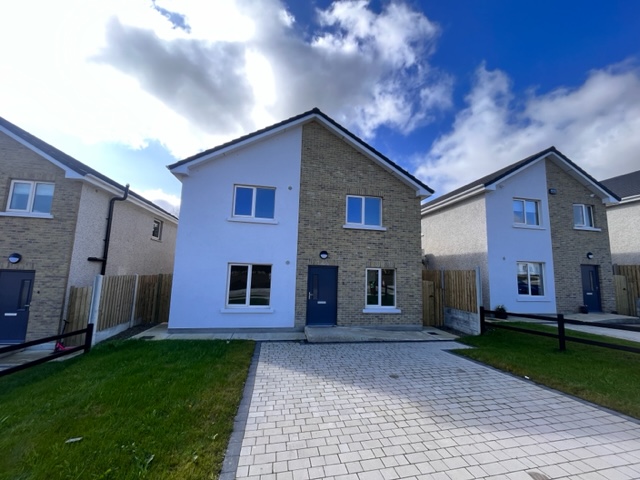
****last remaining home*****
HJ Byrne Estate Agents are proud to welcome you to No. 9The Willows, Roundwood, Co. Wicklow. This stunning 4 bed detached home extending to 180 sq.m (1,938 sq.f) boasts an A2 rated energy efficiency. Intelligent design and layout has maximised floor area producing a sense of space and light through out.
The Willows is an exclusive enclave of just 19 homes in the secluded and charming village of Roundwood, Co. Wicklow. The Willows enjoys the best of both worlds – all the benefits of country living can be enjoyed here yet the village is within easy access to city life in Dublin. Roundwood surroundings are among the some of the most spectacular scenery in the country, including the nearby Vartry Reservoir, superb views of the Wicklow mountains with Lough Dan, Sally Gap and Glendalough just a few kilometres away.
Accommodation
Entrance Hall (7.3m x 1.2m)
Ample natural light and tiled flooring
Living Room (5.2m X 3.9m)
Spacious and bright room to the front with feature electric fire.
Home Office (3.1m x 2.8m)
Working from home will be a pleasure in this light filled room facing front of home.
Guest WC (1.8m x 1.65m)
Large guest cloakroom with WC and WHB.
Living/Dining/Kitchen (6.7m x 3.9m plus 4.9m x 2.7m)
Exceptionally spacious open plan living, dining and kitchen with high end fitted kitchen with extensive floor, high level units and shelving together with Quartz worktop and stainless-steel sink. Double patio door leads to garden. Entire area with floor tiling.
Utility Room (3.6m x 3.0m)
Separately located off the kitchen area this room high level units and space for washing machine and separate dryer. Control unit for the air to water heat pump system is also housed here. Door to side and garden also.
FIRST FLOOR
Large landing area, exceptionally well lit with hotpress and storage room.
Bedroom 1 (5.3m x 4.0m)
Exceptionally large Primary Bedroom with extensive built-in wardrobes over looks the rear of the property. Luxury tiled en-suite consists of WC, WHB and large shower cubicle.
Bedroom 2 (4.9m x 3.9m)
Facing the front of the property this double bed room includes built in wardrobes
Bedroom 3 (4m x 4m)
Large double bedroom to the rear with built in wardrobes
Bedroom 4 (4m x 3m)
Large single bedroom to the front of property
Family bathroom (2.8m x 2.2m)
Stunning bathroom with bath, separate shower, WC and WHB. Tiled flooring.
OUTSIDE
Front Driveway finished with Cobblelock Paving with ample parking for 2 cars
Large rear garden facing South with patio area and outside power supply
6 Kilmahuddrick Court, Clondalkin, Dublin 22, Co. Dublin
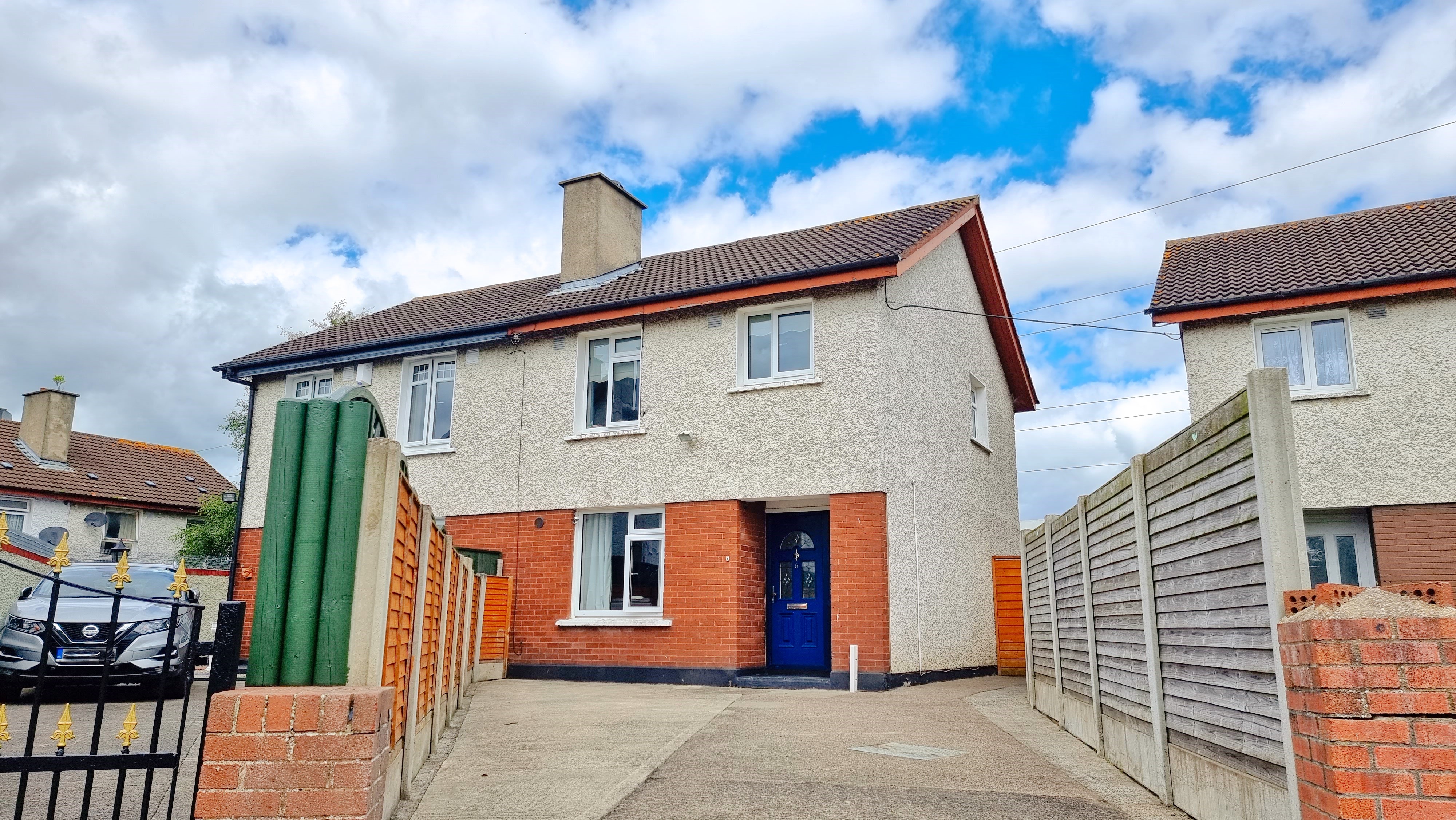
HJ Byrne Estate Agents are delighted to bring to the market no 6 Kilmahuddrick Court, Clondalkin to the market. This 3-bedroom semi-detached property is ideal for first time buyers and investors alike. The estate is located just off St Cuthberts Road close to the New Nangor Road.
Accommodation briefly comprises entrance hallway, living room, kitchen / dining room, upstairs; two double bedrooms, one single bedroom and bathroom, off street parking to front and extra-large rear garden with side entrance and large multi-purpose units to the rear of the garden.
ACCOMMODATION
Entrance Hallway
Tiled entrance hallway, carpeted stairs and landing, hot press, access to attic.
Living Room
c.3.44m x c.4.1m
Front Reception Room with feature fireplace with gas fire inset, semi solid floor,
Kitchen
c.5.4m x c.3.28m
Large kitchen newly fitted floor and wall units, tiled floor, access to rear garden.
UPSTAIRS:
Bedroom 1
c.2.98m x c.4.1m
Master double bedroom to the front of the house,
Bedroom 2
c.3.55m x c.3.32m
Double bedroom to the rear of the house,
Bedroom 3
c.2.4m x c.2.72m
Large single bedroom to the front of the house,
Bathroom
c.2.00 x c.1.85
WC, WHB, Bath shower screen, Electric shower, fully tiled.
Garden:
Walled front garden with off street parking. Extra-large rear low maintenance garden, with large multipurpose units (divided in two)
50 Saint John’s Close, Clondalkin, Dublin 22, Co. Dublin
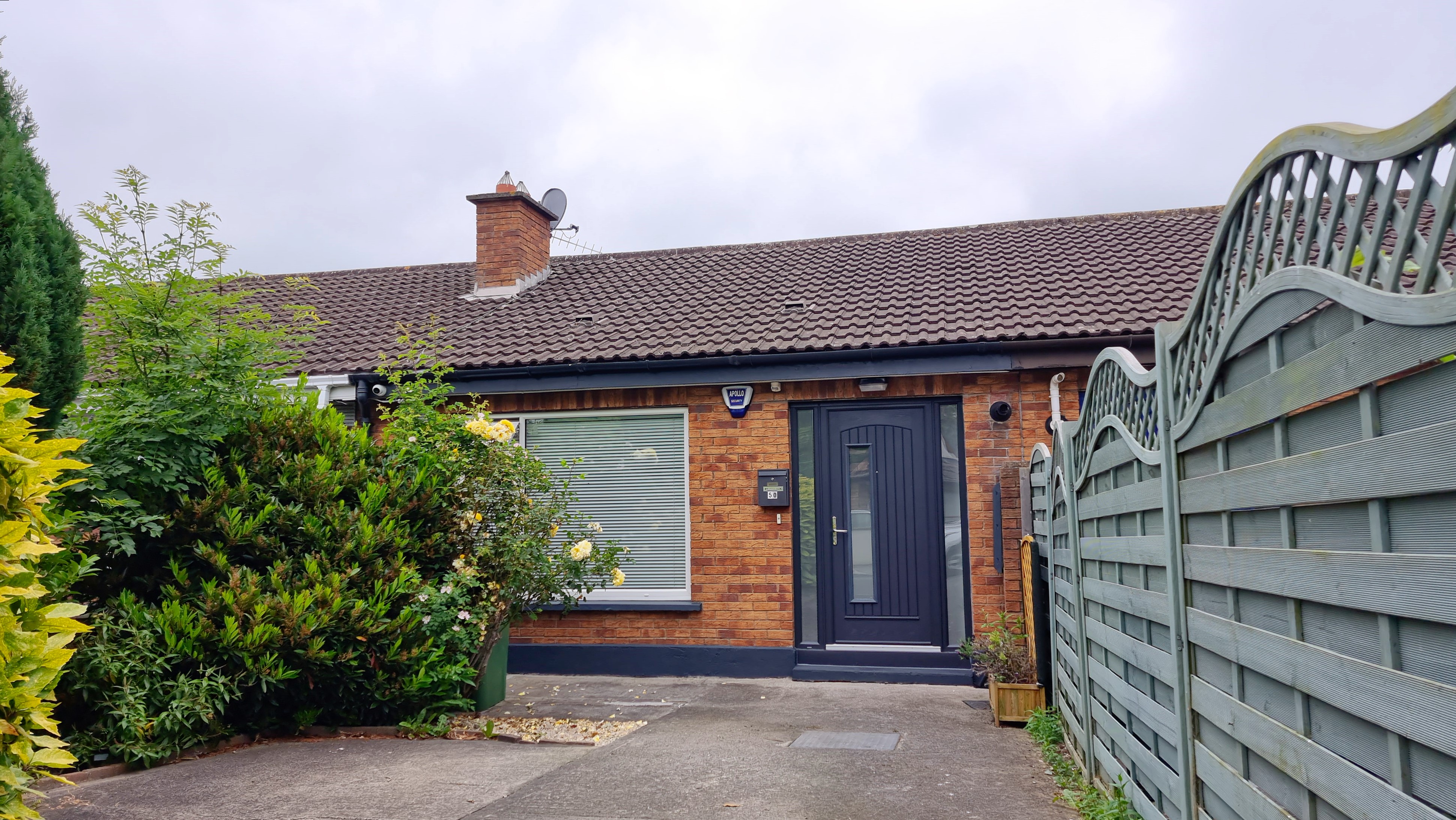
HJ Byrne Estate Agents are delighted to bring to the market No. 50 St Johns Close. This bright and spacious two-bedroom terrace property is well laid out and has been completely renovated and in walk in condition. This property is ideal for a first-time buyer, downsizer, or investor. The property is in a quiet cul de sac and has a private mature large rear east facing garden with metal fence panels.
Accommodation
Entrance Hall c. 1.75m x 1.95m
Laminated wood flooring, Alarm panel.
Lounge c. 4.13m x 3.45m
Feature wall mounted electric fireplace, laminated wood flooring
Kitchen/ Dining Room c. 2.90m x 2.09m
Stylish fitted kitchen with ample floor and wall mounted units, units to include all integrated appliances, including dishwasher and washing machine, oven hob, and fridge freezer.
(1) Bedroom c. 3.61m x 2.90m
Wall to wall slide robes, laminated wood
flooring, mounted wall radiator and wall lights, TV point
(2) Bedroom c . 2.65m x 2.70m
Laminated wood flooring, mounted wall radiator door to large rear garden.
Bathroom c. 2.09m x 1.85m
W.C, WHB & corner shower unit, Velux
window, recess lighting, mounted wall radiator, fully tiled walls, and floor.
The Laurels, 4 Oldcourt Terrace, Vevay Road, Bray, Co. Wicklow
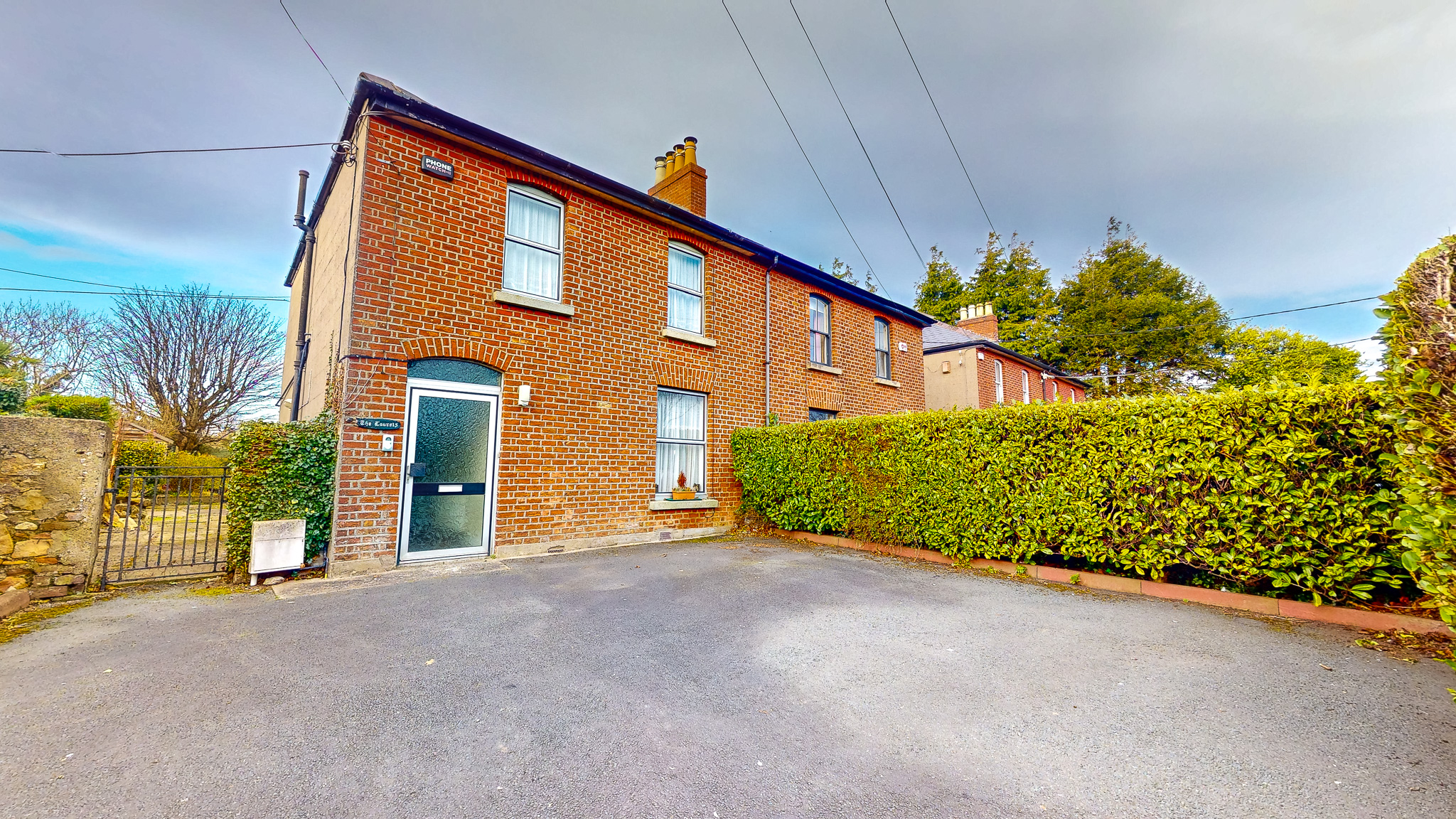
HJ Byrne Estate Agents proudly present this very attractive brick faced late 19th century semi detached home on delightful gardens of generous proportions offering the perfect blend of convenience and tranquillity close to all amenities and services. Local schools are within minutes walk including Loreto College Bray, St Patrickâ??s National School, St Cronans National School, Presentation College and St Andrews National School to name a few providing top notch education options for children in the area. The Laurels is conveniently located just a minutes walk from the bustling Tesco Shopping Centre which is home to Tesco, a take away, a well stocked pharmacy and a lively Costa Coffee Shop ensuring that all your daily needs are within easy reach. Only a short distance walk from the seaside town of Bray, further amenities and services are also close at hand. This impressive home provides the perfect balance between living and bedroom accommodation generously exuding space and natural light. While this home has been lovingly cared for by the previous owners, with a little TLC one could create a truly wonderful forever home in the right location. To the front there is extensive off street parking in a well screened paved garden with a wide side entrance leading to s super spacious private garden which is truly a haven of tranquillity. Viewing of this inviting home is a must and given itâ??s obvious potential to extend or redevelop (subject to planning permission) The Laurels has a very broad appeal.
Features Include:
Super Convenient Location
Within Minutes Walk of Shops
Family Friendly Location Within Walking Distance of a Choice of Schools
Extensive Gardens With Plenty of Potential
Ideal Forever Home
Gas Fired Central Heating
BER Rating F
Accommodation Extending to 114 square metres
Accommodation:
Entrance Hallway
With understairs storage area and stairs to upper floor.
Living Room
4.6 x 4.3m
Bright spacious living room with window overlooking the front garden, a decorative cast iron fireplace creates a cosy central focus point.
Dining Room
4 x 3.1m
With timber floor and feature tiled fireplace.
Kitchen
2.2 x 2.4m
Bright kitchen with two windows overlooking the garden, range of fitted wall and floor units incorporating a stainless steel sink and drainer, built-in oven and hob plus tiled splashback and floor. Door to rear garden here also.
Shower Room
With wc, bidet, wash hand basin and glazed shower cubicle which is home to a Triton T90 xr electric shower unit, part tiled walls and floor here also.
Upstairs:
Landing with access to the attic area.
Bedroom No. 1
3.6 x 3.2m
Double bedroom overlooking the rear garden below with built-in wardrobes, hotpress here provides excellent linen storage plus an ensuite bathroom with three piece suite.
Bedroom No. 2
4.2 x 3.6m
Double bedroom with an extensive range of fitted wardrobes and boasting wonderful views of Bray Head .
Bedroom No. 3
3.3 x 2.2m
Single bedroom with built-in wardrobes situated to the front again boasting lovely views of Bray Head.
Outside:
Number 4 lies beyond a high mature hedge providing excellent screening and privacy, a gateway leads to an extensive tarmacadam front garden providing super parking for a number of cars. A low wrought iron gateway leads to a wide side passage and onto to a super large rear garden. This garden has the bones for a truly spectacular outdoor space, adjoining the house ideal for outdoor entertaining with direct access to the kitchen is an extensive paved area, an old stone wall forms one boundary and adds wonderful character. A large lawned area lies off the patio and is ideal for children to play with a large flowerbed adding interest and colour. A pathway leads to a further secret garden area which has not been utilized but a keen garden could create a truly wonderful oasis of tranquillity with a clever scheme of landscaping.
Price: â?¬565,000
BER: F Rating
BER Number: 117130724
Eircode: A98 V229
72 Ardmore Park, , Bray, Co. Wicklow
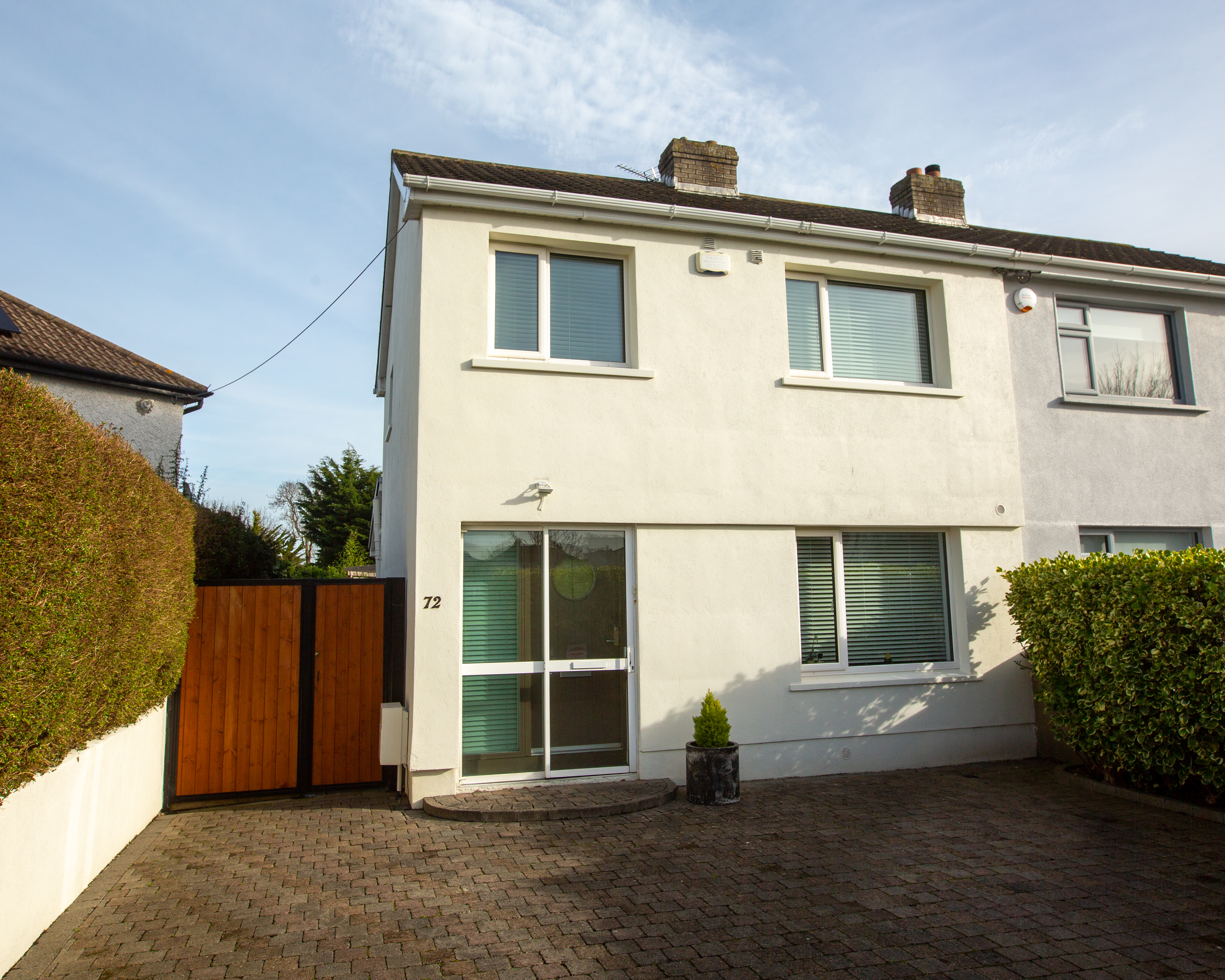
HJ Byrne Estate Agents are honoured to present this truly wonderful forever home ideal for your growing family. This wonderful home enjoys a well appointed layout within a practical family friendly design paired with meticulously well kept landscaped gardens. Boasting an energy efficient B rating this home has been well upgraded with the addition of triple glazing and extensive insulation resulting in a lovely cosy home that is economical to run. Number 72 offers all the space you could need, on entering a bright welcoming hallway is accessed via a cosy composite front door and immediately you get the sense of space unfolding, a bright and airy living room to one side with interconnecting reception rooms is the ideal space for entertaining, the dining room in turn leads to a contemporary well equipped kitchen with direct access to the rear garden. To the other side of the hallway lies a guest wc, utility room and a further reception room which is self contained and features a kitchenette and bathroom ideal for visitors or an older family member while within the main footprint of this home has privacy and own door access. On the first floor there are three good sized bedrooms, two double and generous single bedroom. The primary bedroom suite enjoys a wonderful picture window overlooking the private rear garden as well as a luxurious ensuite bathroom. The first floor accommodation is completed with a well appointed shower room which features extensive tiling adding a touch of hotel luxury. Finally the attic has been converted to provide invaluable additional space for storage. The location here is second to none quietly positioned in a tree lined road overlooking one of this leafy neighbourhoods green areas ideal for children to safely play. All amenities and services are within walking distance including a wide selection of highly regarded schools including St Patricks National School, St. Cronans, Presentation College, Loreto College Bray, St. Gerardâ??s and the new North Wicklow Educate Together Secondary School. UCD, Belfield is easily accessible via the 145 bus route every 15 minutes while Bray is also home to itsâ?? own Institute of Education. This family friendly location is just 20 kilometres south of Dublin City Centre, and the N11/M50 is less than 1 kilometre away providing easy access to all surrounding areas. All in all this a superb family home in a highly desirable location and early viewing is highly recommended.
Features Include
Wonderful Position Within This Leafy Tree Lined Development Overlooking Large Green Area
Excellent B2 BER Rating
Extensive Insulation Upgrades Throughout
Stunning Contemporary Kitchen
Luxurious Bathrooms
New Gas Fired Heating System
Recently Rewired
Floored Attic Storage Space
Triple Glazed Windows and Doors
Hi Speed Fibre Broadband
Super Potential to Extend to the Side or Front Subject to Planning Permission
Excellent Off Street Parking
Accommodation Extending to 127 sq mtrs
Accommodation
A curved step leads to a glazed porch approach leading to a stunning contemporary composite front door with feature porthole window.
Entrance Hallway
Bright welcoming hallway with practical wide plank timber flooring in a beachy washed oak adds a sense of light and space while being easy to keep, understairs storage is ideal for hiding away coats and shoes while a staircase with cosy contemporary grey carpeting leads to upstairs. Guest wc and utility room are also accessed from the hallway.
Family Room
4 x 3.6m
Wonderful bright living space flooded with natural light with a picture window overlooking the front garden, the flooring is continued here from the hallway and throughout the reception areas, a glass block feature wall adds a contemporary element to the room and paired with a glazed sliding door leading to the dining really reflects the keen eye to design shown while adding to the natural light throughout the house.
Dining Room
4.2 x 3.4m
Again the stunning wide plank timber flooring is continued here ideal for easily maintaining your dining space. Archway leading to the kitchen.
Kitchen
3.8 x 2.8m
Wonderful three metre high ceiling with two large velux windows flooding the kitchen with natural light, the kitchen features an excellent provision of built in wall and floor units with stylish grey doors, ideal for any cook the kitchen features a built in oven, microwave, induction hob and extractor fan set in quartz counters with splash-back.
Reception Room 2 Office Studio
2.7 x 4m
This self contained studio suite with own door access to the side is ideal for independent living and features a kitchenette area with fitted wall and floor units in contemporary white with a stainless steel sink and drainer, a private shower room is ensuite with extensive tiling adding a touch of luxury and home to a wc, wash hand basin with built vanity unit below, shower cubicle and chrome heated towel rail.
Upstairs:
The first floor landing is nicely carpeted and second flight of stairs leads to the attic rooms.
Primary Bedroom
4 x 3.6m
Spacious double bedroom with warm timber flooring overlooks the rear garden below, ensuite bathroom feature three piece suite including a bath with telephone shower, chrome plated heated towel rail and tiled floor.
Bedroom No 2
3.3 x 3.7m
Double bedroom with wonderful open aspect overlooking the green below with impressive mountain views beyond. Built-in wardrobes with central mirrored doors adds to the sense of space and this room features timber flooring at foot.
Bedroom No. 3
2.2 x 2.7m
Generous single bedroom again situated to the front boasting super views.
Shower Room
Fully tiled shower room with wc, wash hand basin with built-in vanity unit below providing useful storage plus glazed shower cubicle with handy recessed shelving.
Second Floor
Converted floored attic provides two rooms invaluable storage space.
Outside:
Number 72 boasts plenty of kerb appeal with access to the property via wrought iron gates, meticulously well kept hedging adds plenty of screening and privacy. The entire garden is attractively paved in Castle Stone cobble lock paving and provides ample off street parking for a number of cars. High timber gates provide access via a good side passage to the private rear garden. Again the rear garden is meticulously well kept and a practical scheme of landscaping is easy to keep. High fencing ensures privacy while the lawned garden is ideal for children to play or simply to sit and relax. The lawns are bounded by flowerbeds featuring mature plantings and shrubs adding a splash of colour and interest while a gravelled pathway leads to a timber shed ideal for all your outdoor storage.
Price: Euro 575,000
BER Rating: B2
BER Number 112288618
And this is the VR Tour
Apartment 608, Beacon One, Beacon Court, Bracken Road, Sandyford, Dublin 18, Co. Dublin
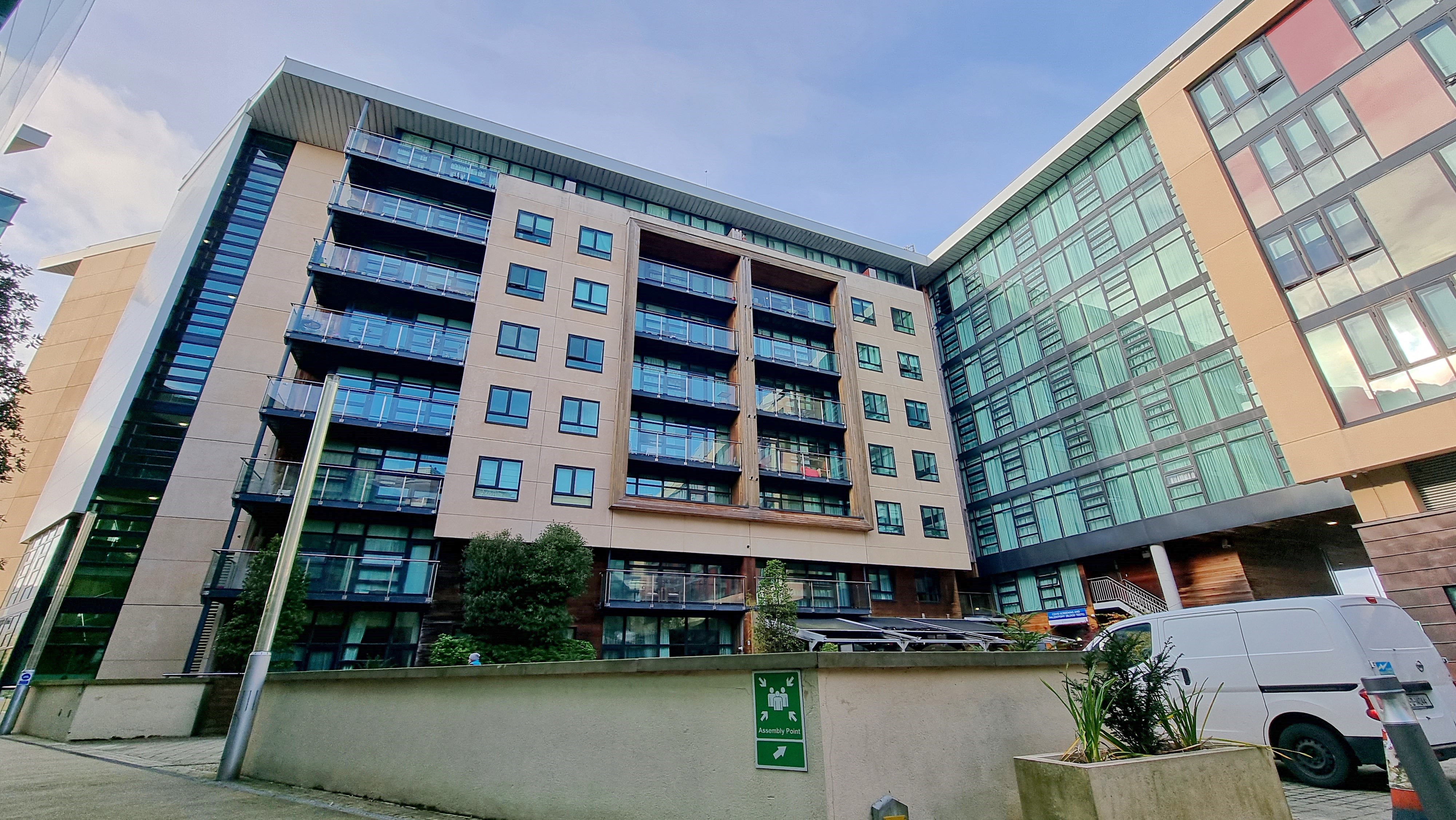
HJ Byrne Estate Agents are delighted to introduce to the market No. 608 Beacon Court, One Beacon, Sandyford. This contemporary styled sixth floor one bedroom apartment is located close to every possible amenity and services, offering buyers the ultimate convenience.
The living accommodation is well laid out and generously proportioned and briefly comprises; an entrance hallway which leads through to an open plan kitchen/ living/ dining area, a large double bedroom and built-in wardrobes, balcony off bedroom and a well-appointed fully tiled bathroom.
Accommodation: 50sq.m
Hallway: c. 1.33m x 2.45m Tiled floor, recessed lighting, two cupboards
Living/Dining room: c. 3.00m x 5.20m Wood floor, recessed lighting, floor to ceiling windows
Kitchen: c.3.40m x 4.00m Tiled floor, eye and floor level cream units, recessed lights, fitted units, integrated appliances.
Main Bedroom: c.3.35m x 3.80m Wood floor fitted wardrobes. Balcony off bedroom
Bathroom: c. 1.75m x 2.20m fully tiled