75 Red Arches Avenue, The Coast, Baldoyle, Dublin 13, Co. Dublin
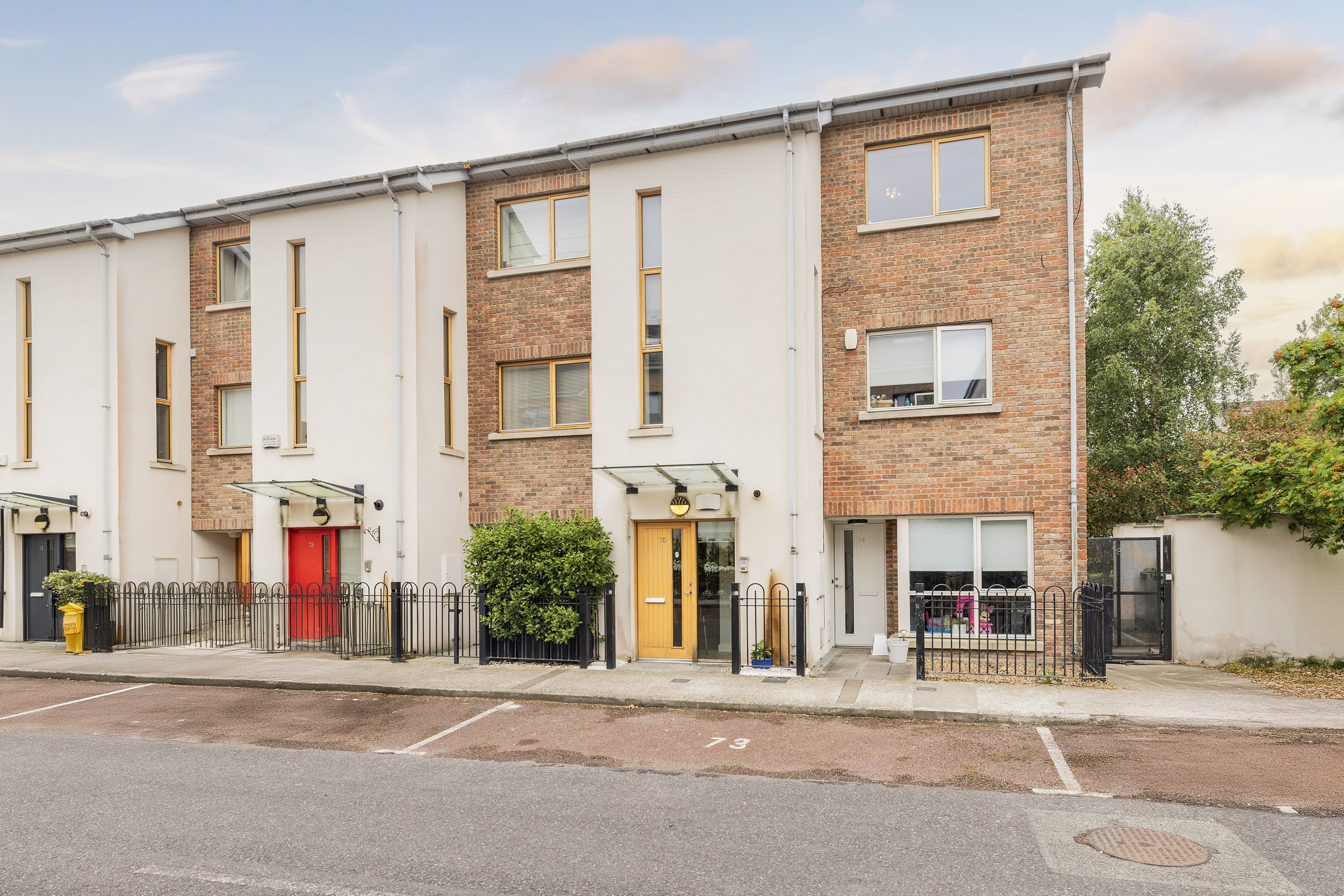
HJ Byrne, Your trusted Estate Agent since 1857.
75 Red Arches Avenue is a beautifully presented contemporary second-floor own-door apartment with parking. This spacious apartment extends to approx. 67sqm (721sqft) and comprises an entrance hall, open plan living room and kitchen, two double bedrooms, an en-suite shower room and a bathroom. The living room is generously proportioned and there is a stylish fitted kitchen with great storage and ample counter space. There are two double bedrooms and both open onto large south-facing balcony (10sqm) overlooking the tranquil communal gardens. Both also have fitted wardrobes. One bedroom has an en-suite shower room. The main bathroom has a bath, WC & WHB. The property has gas-fired central heating and attractive rational double-glazed windows. The apartment is on the top floor and accessed via a private stairwell from an own-door entrance at street level. There is one on-street designated car space exclusive to the apartment immediately outside the front door.
The location is exceptional being 10 minutes from the beach, nestled along the Coast, within 10 minutes-walk of Clongriffin DART & close to Dublin Bus #15 for an easy commute to and from Dublin City Centre. Residents can enjoy the beautiful coastal walk and cycleways on the doorstep with Portmarnock/Malahide, in one direction and Howth/ Sutton in the other. Stunning location.
Apartment 15, Block B, Palmerstown Square, Kennelsfort Road Upper, Palmerstown, Dublin 20, Co. Dublin
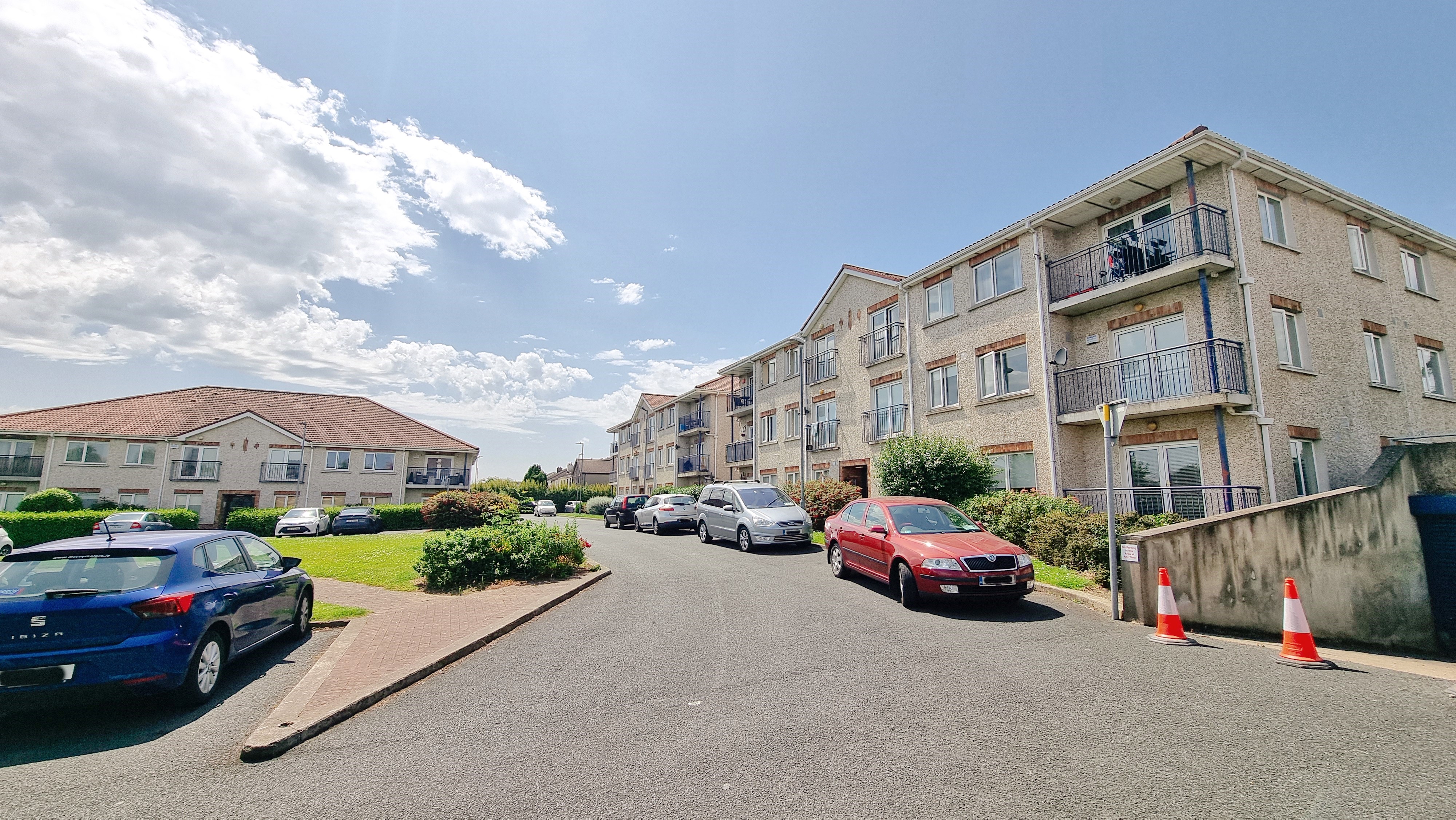
HJ Byrne Estate Agents are delighted to bring to the market no. 15 Palmerstown Square.
This mid floor property is sure to be of interest for first-time buyers, investors and those looking to downsize.
The accommodation comprises an entrance hallway, open plan kitchen/dining room, main bathroom and two bedrooms.
Located just off the Kennelsfort Road, within a secure gated development behind Palmerstown Shopping Centre.
The property is located within walking distance to Palmerstown Shopping Centre, and close to Liffey Valley Shopping Centre. There are several schools nearby. There are excellent transport links with multiple bus routes providing easy access to the city centre, and the N4 and M50 motorways are minutes away by car.
ACCOMMODATION
Entrance Hallway 6.46m x 0.95m
With storage presses
Bathroom 2.24m x 2.04m
With bath, wc, whb, tiled
Bedroom 1: c. 4.34m xc. 1.90m
laminate flooring
Bedroom 2: c. 4.34m x c.2.65m
With built-in wardrobes, laminate flooring
Living/Dining: c. 6.58m x c. 3.19m
With patio doors to balcony, laminate flooring
Kitchen: c. 2.80m x c. .002m
With cream fitted units, wood trim, tiled walls and laminate flooring
The details & particulars contained within this brochure are for guidance only and do not form part of any contract or intent to contract. While every care has been taken in the preparation, we do not hold ourselves responsible for any inaccuracies. They are issued on the understanding that all negotiations will be conducted through this firm. While every care is taken in the preparation of details with regard to description and measurement, the individual will need to satisfy themselves as to correctness. HJ Byrne Estate Agents
70 Bathe Abbey, Duleek, Drogheda, Co. Louth
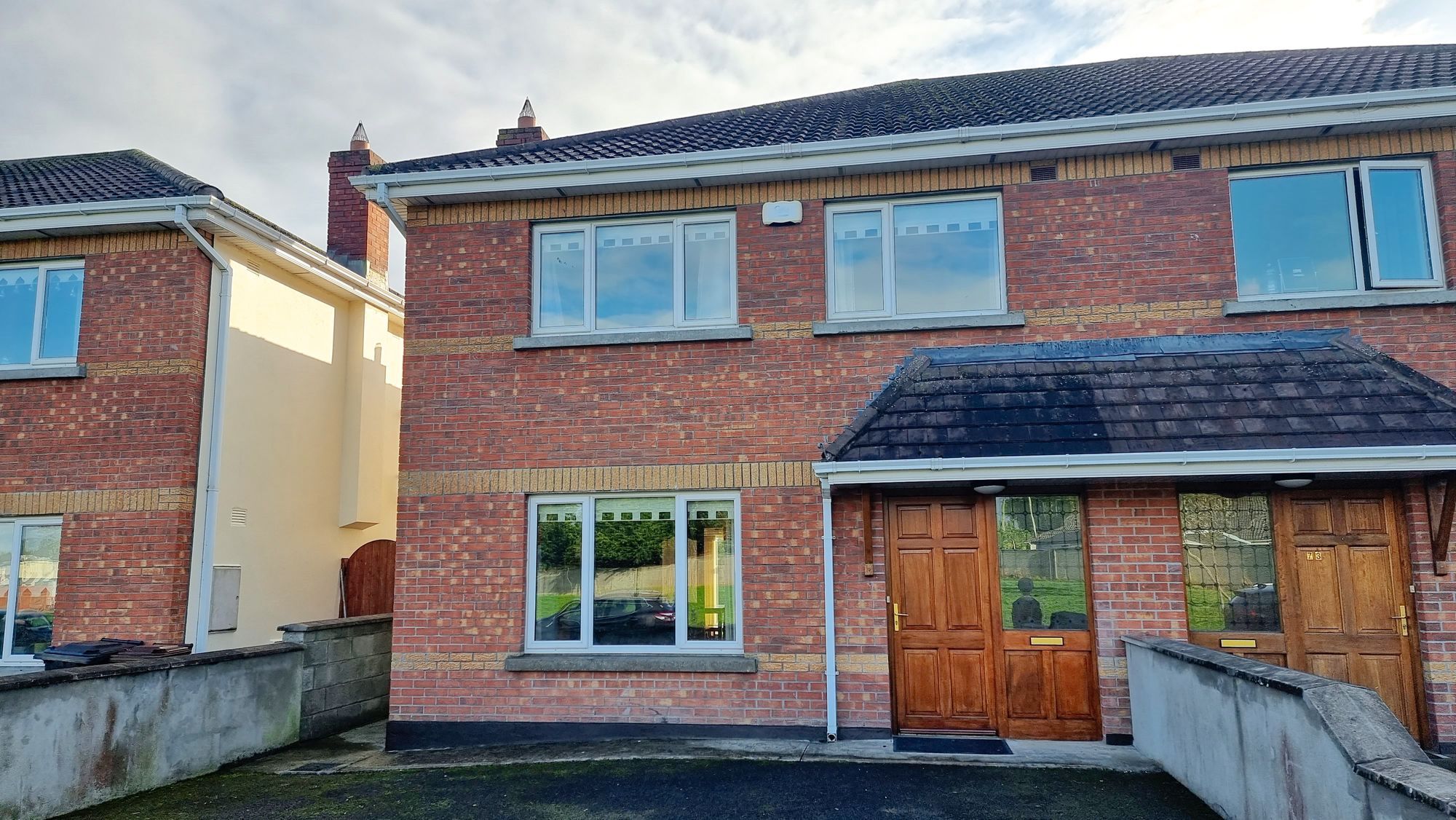
HJ Byrne Estate Agents welcomes this delightful four-bedroom, three-bathroom semi-detached house, perfectly situated in the charming town of Duleek, County Meath, offering both modern comfort and a peaceful environment. The ground floor boasts an expansive living area, ideal for family gatherings and entertaining. This well-thought-out design gracefully flows into the dining room, creating a versatile and inviting atmosphere. The heart of this home is the modern kitchen, a haven for culinary enthusiasts. With a selection of built-in appliances and ample storage, Under the stairs houses a W/C. Venturing upstairs, you’ll discover four generously proportioned bedrooms. The master bedroom features an en-suite bathroom. In addition to the master en-suite, one more tastefully designed bathroom caters to the needs of both family and guests. Step outside into the charming private garden, perfect for al fresco dining, gardening, or simply unwinding amidst nature. Off-road parking is included, enhancing your convenience in this sought-after location. Duleek, with its scenic beauty and historic charm, offers a tranquil retreat while providing easy access to local amenities and schools. Commuters will appreciate the proximity to major road networks and a direct bus service, ensuring swift access to Dublin City Centre and surrounding areas. Contact HJ Byrne Estate Agents today to arrange a viewing.
111 Rathsallagh Park, Shankill, Dublin 18, Co. Dublin

HJ Byrne Estate Agents proudly present this lovely family home set in an ideal location for first time buyers and young families trading up who are wishing to stay in or move to such an attractive vibrant location. The bustling village of Shankill provides a good range of shopping facilities with an abundance of local shops plus Tesco and Lidl, churches and schools. Sporting and recreation opportunities abound with Shanganagh Park just minutes walk with wonderful playing fields, soccer and GAA pitches plus a super playground. The sea is just a mile away providing opportunities for water sports. Excellent public transport links include Dublin Bus services, DART and rail service, the Luas at Brides Glen and the N11 and M50 are all just minutes away.
This spacious family home has already been extended to the rear but with its wonderful side garden there is obvious potential to extend the foot print subject of course to the relevant planning permission should you need more space in the feature. While this home has been lovingly cared for by the current owners with a little TLC it could be easily transformed into a wonderful home in a truly ideal setting that is second to none. The accommodation extends to 107 square metres, a bright welcoming hallway sets the tone perfectly and provides access to the living room which overlooks the front garden, to the rear of the property lies a spacious family kitchen diner with plenty of room for both cooking and dining, a useful utility room has been added together with a smart well designed shower room. Rising to the upper floor there are three good sized bedrooms plus a family bathroom. This home is the perfect choice for the discerning purchaser and early viewing is highly recommended to truly appreciate all this home has to offer.
Features Include:
Mature Residential Setting
Within Minutes of All Amenities and Services
Private Rear Garden
Gas Fired Central Heating
Super Side Gardens Boasts Potential to Extend the Accommodation Subject to Planning Permission
Rear Access
Not Overlooked in Front With A Green Area in Front
Excellent Public Transport Links Close At Hand
Accommodation Extending to 107 square metres
Accommodation:
Entrance Hallway
Welcoming approach via a bright hallway with wide plank laminate timber flooring at foot providing a stylish yet practical statement and a carpeted staircase leads to the upper floor. A storage facility here is perfect for coats and shoes storage.
Family Room
3.5 x 3.8m
Bright living space with large window overlooking the garden in front, a built-in entertainment unit provides super storage plus display shelves perfect for displaying your treasured possessions and a home for your tv. Laminate timber flooring is continued from the hallway adding a sense of space and continuity.
Kitchen Diner
5.4 x 3m
Spacious family kitchen situated to the rear of the house overlooking the rear garden, the kitchen area features an excellent range of Shaker style wall and floor units incorporating a built-in oven, and gas hob with extractor fan overhead, all finished with beautiful granite countertops and splash-back.
Utility Room
2.7 x 2.3m
Generous utility room the perfect home for all your utilities with fitted wall and floor units providing plenty of additional storage. Door to rear garden here also.
Shower Room
With extensive tiling including tiled floor, wc, wash hand basin with built in vanity unit below providing super bathroom storage and large shower cubicle with glazed screen and door is home to a Mirca Elite electric shower unit.
Upstairs
A flight of carpeted stairs leads to the landing with hotpress providing ample linen storage and access to the attic area.
Bedroom No. 1
3.3 x 3m
Double bedroom overlooking the rear garden below with built-in wardrobes and laminate timber flooring at foot.
Bedroom No. 2
3.1 x 3.8m
Double bedroom overlooking the front garden and green area beyond and again features laminate timber flooring.
Bedroom No. 3
3 x 2.3m
Single bedroom with built-in wardrobes and shelving.
Bathroom
Family bathroom with three piece suite in classic white, a large vanity unit provides plenty of storage for all your bathroom needs, while extensive tiling in a neutral shade is perfect for easy maintenance.
Outside:
Number 111 is set beyond a low block built wall, good access leads to an extensive paved parking apron providing plenty of off street parking. A gravelled area to one side could be home to arrange of plants and shrubs, while a further raised flowerbed is already home to nicely maturing shrubs. A gated side entrance leads to a generous side garden with obvious potential for extending the property and is home to a barna shed providing useful storage. To the rear of the property lies a spacious garden which is fully enclosed by high block built walls adding plenty of screening and privacy. A lawned area is ideal for children to play while an extensive paved patio area is perfect for al fresco dining or entertaining on warm summers evenings. Two large raised flowerbeds are ready for the addition of your favourite plants. A gate provides access to the rear service lane.
Price: Euro 520,000
Eircode: D18 RV02
BER Rating C3
BER Number: 118553536
Video link https://youtu.be/L4VfaBe_iNs?si=YQSTaKFpILWQmbjp
110 Rutland Avenue, Crumlin, Dublin 12, Co. Dublin
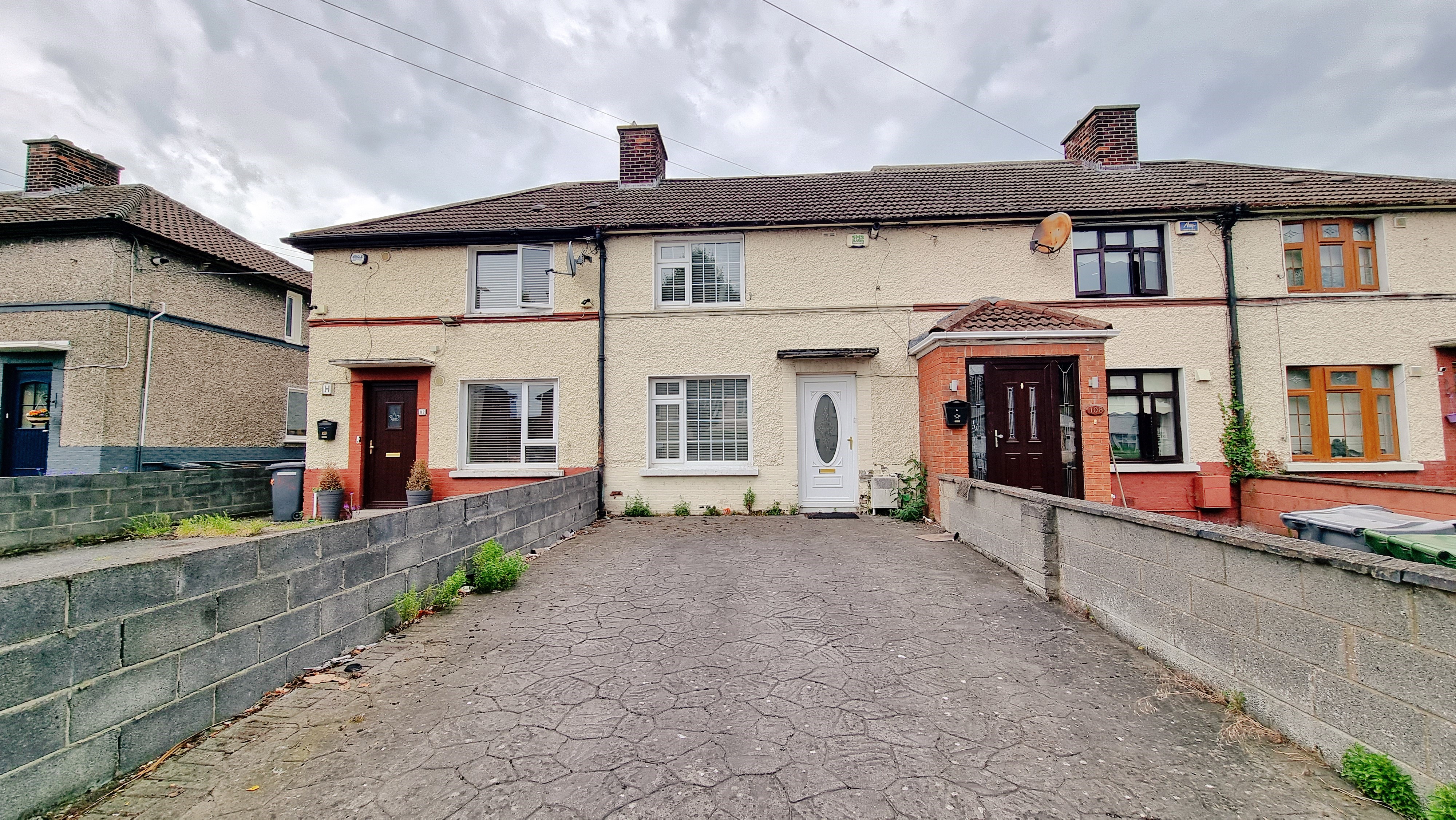
HJ Byrne Estate Agents are s delighted to present a wonderful opportunity to acquire a two-bedroom terrace family home at number 110 Rutland Avenue, Dublin 12. This beautiful 2-bedroom mid terrace home comes to the market in good condition.
Upon entering the home, you’re greeted by a spacious entrance hall with stairs to the first-floor landing. The kitchen is to the front of the property with ample storage with wall to floor units. The main tiled living room is to the rear of the property with French doors opening to the garden.
Moving to the first floor, you’ll find two spacious bedrooms and a well-appointed family bathroom.
Rooms
Entrance Hall c.1.73m x c.2.84m Opening from the front door with stairs to the first-floor landing, understairs storage and opening to the living room.
Kitchen c.2.98m x c.2.70m Window to front aspect, Fitted with matching base/wall units
Living Room: c.4.85 x c.3.30m Tiled flooring, French doors leading to the garden
Bedroom 1: c.3.30 x c. 4.85 Sizable double bedroom with window to front aspect, fitted wardrobes and wood flooring.
Bedroom: C. 2.80 X C.3.30m 2 3.25m x 2.86m Sizeable double bedroom with window to rear aspect, and wood flooring.
Bathroom: c.1.50 x c.1.85 Tiled bathroom with Bath WC, wash hand basin.
Outside The property benefits from secure off-street parking to the front of the home. The rear of the property boasts a south westerly facing rear garden.
This completes the living accommodation throughout the home.
This property is sure to appeal to a wide variety of purchasers and as such early viewing is strongly recommended.
7 Newcourt Villas, Vevay Road, Bray, Co. Wicklow
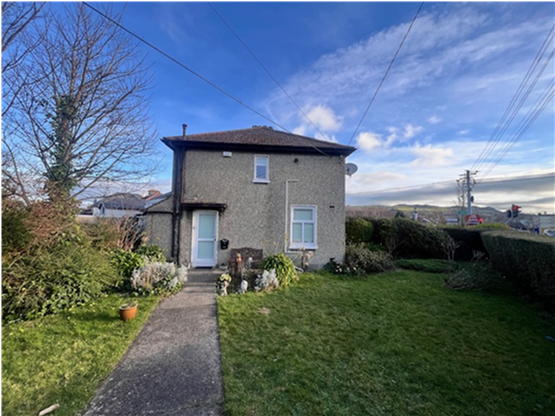
HJ Byrne Estate Agents are delighted to present this property set in a mature sought after residential neighbourhood. Located within easy reach of Brays bustling Main Street with its variety of shops, restaurants, and services. The Vevay Road boasts many bus routes including the L2 bringing you to many of Wicklows hot spots such as Greystones sunny harbour. Bray Dart Station is minutes away providing easy access to Dublin City Centre while enjoying the picturesque locations along the way. Number 7 offers the perfect blend of character and potential. A bright entrance hallway welcomes you into the home with a modernised shower room leading off the entrance hall. The property features two reception rooms each with its own fully tiled fireplace giving the rooms a cosy feeling. The property includes three spacious bedrooms upstairs with plenty of natural light. The primary bedroom has ample storage for all your needs. The accommodation is perfect for someone looking for a blank canvas to put their mark on. The accommodation extends to circa 63 square meters. Early viewing is highly recommended.
Accommodation
Entrance Hallway A welcoming entrance hall with understairs storage and stairs to the upper floor. Wooden laminated floors which can be easily maintained.
Living Room 3.3 x 3.7 A bright living room including a feature fireplace with tiled surround, mantle and hearth.
Family Room 3.3 x 2.8 the family room is a perfect space for dining and hosting guests also including a tiled fireplace and wooden laminate flooring giving the space a welcoming feeling.
Kitchen/Diner 2 x 2.1- the kitchen is set just off the family room with a range of fitted wall and floor units, stainless steel sink and drainer with tiled splashback and floor.
Shower Room Fully tiled shower room with a w.c, wash hand basin with built in vanity unit below. Also includes a shower cubicle with Mira Elite electric shower unit.
Upstairs Landing with access to attic
Bedroom No. 1 3.3 x 4.3- Double bedroom including built in wardrobes with a feature cast iron fireplace. Room includes wooden laminate flooring.
Bedroom No. 2 3.3 x 2.3 Another bright double bedroom featuring a cast iron fireplace and built in storage.
Bedroom No. 3 2.5 x 2.3 A single bedroom with wooden laminate flooring
Outside The property has the benefit of gardens front and rear. The property is enclosed with tall shrubbery giving the front garden a sense of privacy. A path up to the door with beautiful plants surrounding the front of the house. Previous planning permission was obtained from Wicklow County Council to put in a drive way but planning has since lapsed.
Price 420,000
BER- E2
BER Number- 102279643
Features
Gas fired central heating
Feature tiled fireplaces
Wooden laminate flooring
Minutes from all amenities and services
Accommodation extending circa 63 metre squared
Ber E2
Any intending purchaser(s) shall accept that no statement, description or measurement contained in any newspaper, brochure, magazine, advertisement, handout, website or any other document or publication, published by the vendor or by HJ Byrne Estate Agents, as the vendors agent, in respect of the premises shall constitute a representation inducing the purchaser(s) to enter into any contract for sale, or any warranty forming part of any such contract for sale. Any such statement, description, or measurement, whether in writing or in oral form, given by the vendor, or by HJ Byrne Estate Agents as the vendors agent, are for illustration purposes only and are not to be taken as matters of fact and do not form part of any contract. Any intending purchaser(s) shall satisfy themselves by inspection, survey or otherwise as to the correctness of same. No omission, misstatement, misdescription, incorrect measurement or error of any description, whether given orally or in any written form by the vendor or by HJ Byrne Estate Agents as the vendors agent, shall give rise to any claim for compensation against the vendor or against HJ Byrne Estate Agents nor any right whatsoever of rescission or otherwise of the proposed contract for sale. Any intending purchaser(s) are deemed to fully satisfy themselves in relation to all such matters. These materials are issued on the strict understanding that all negotiations will be conducted through HJ Byrne Estate Agents
24 The Ailesbury, Donnybrook Castle, Dublin 4, Co. Dublin
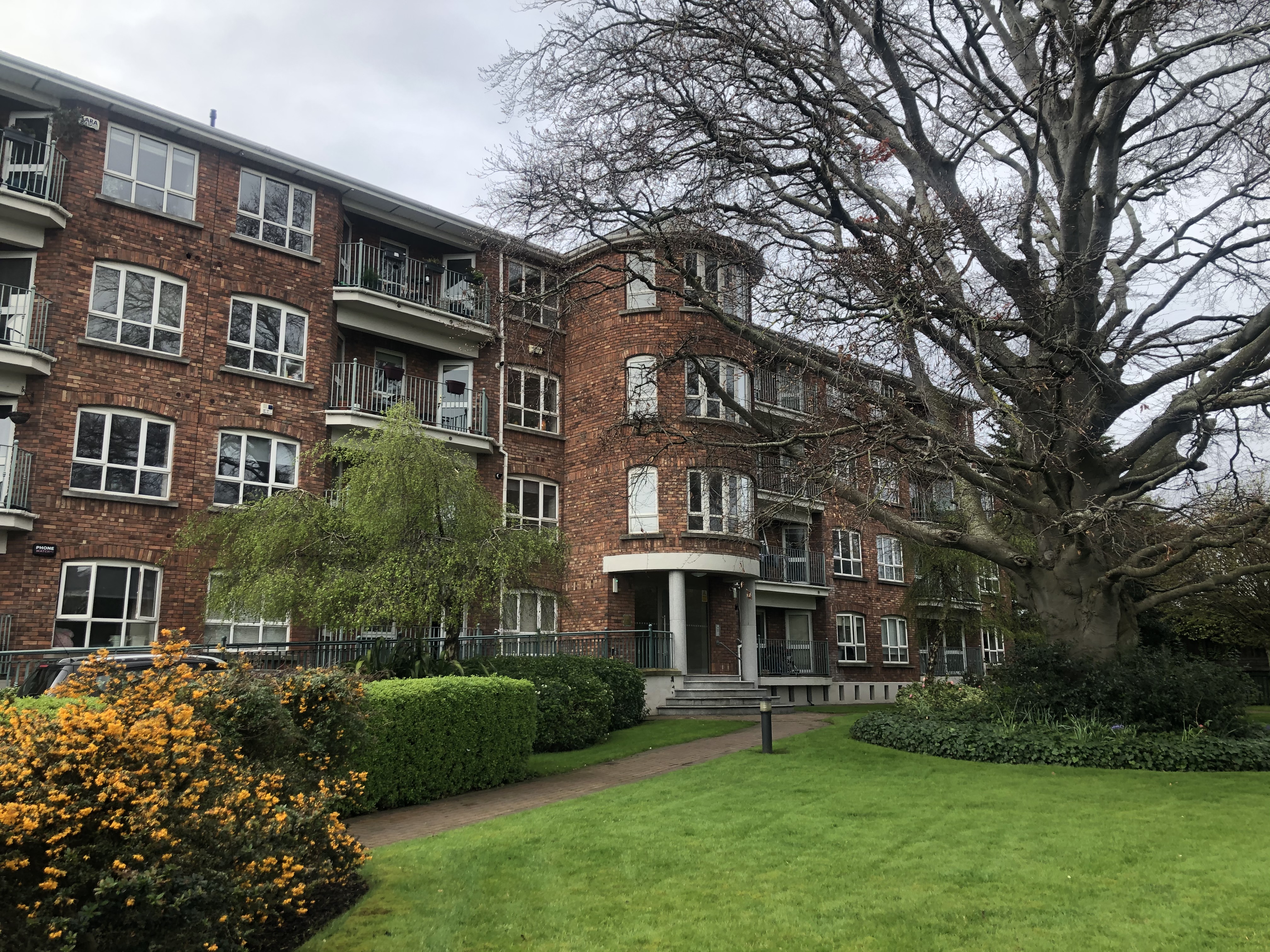
AVAILABLE FROM JULY 2025.
Beautiful two bedroom second floor furnished apartment with a generously sized living/dining room, separate kitchen, 2 x double bedrooms, the master bathroom
and 2 x storage presses in the communal hallway. Balcony offers stunning views over the communal gardens.
An abundance of natural light and tastefully decorated throughout. Both double bedrooms have the benefit of built in wardrobes.
One designated parking space. Donnybrook Castle is located just a few minutes stroll from Donnybrook Village just off the Stillorgan Road and enjoys all the amenities of both this popular suburb and nearby city centre; including shops, bars and restaurants. Ballsbridge, Ranelagh and UCD are easily accessible by bus or on foot.
Viewings highly recommended and by appointment.
Flat 4, 47 North Circular Road, Dublin 7, Co. Dublin
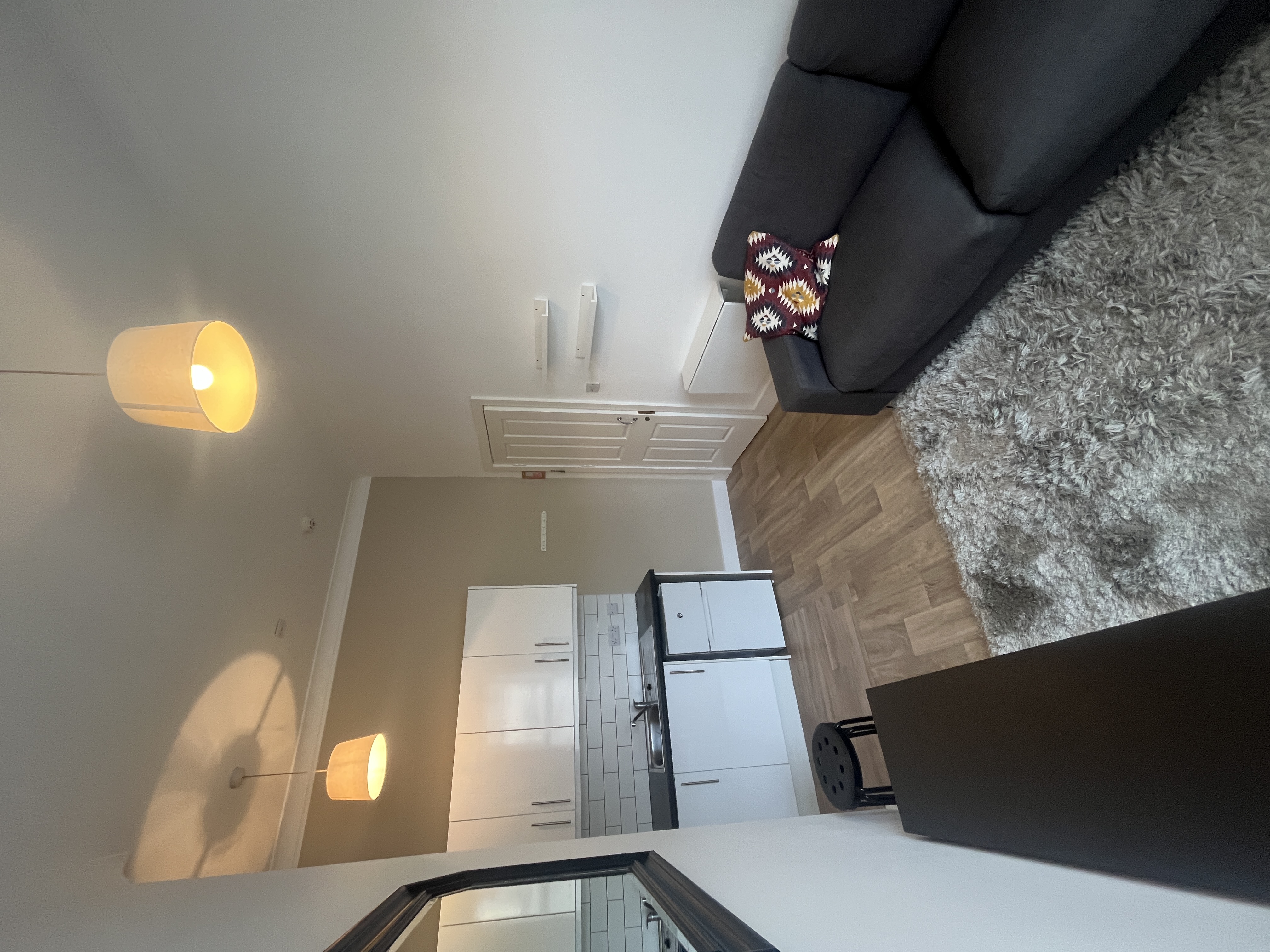
HJ BYRNE ESTATE AGENTS are delighted to bring this stunning property to the market. This superb one bedroom flat at 47 north circular Road is in a much sought after neighborhood close to Phibsborough, Phoenix Park, Grangegorman and Stoneybatter with its cafes and a wide arrange of amenities within walking distance. First floor, newly refurbished, with bright kitchen/diner/living room and separate bedroom with shower room off. A great property in a great location. EMAIL ENQUIRIES ONLY. There will be a very limited number of viewings so please give as much information about yourself along with references (if possible) when you reply to this advertisement.
7 Riversdale Green, Clondalkin, Dublin 22, Co. Dublin
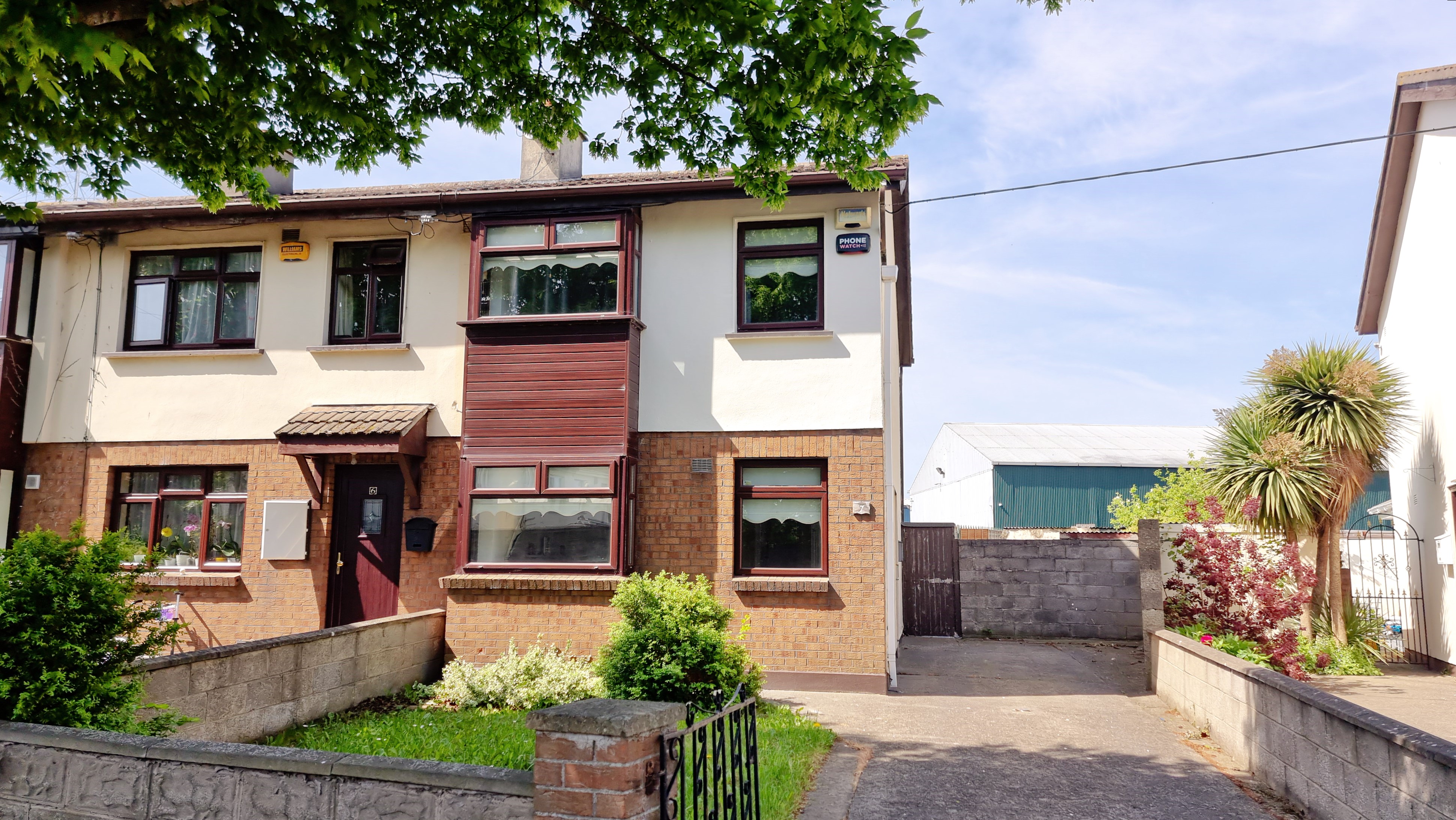
HJ Byrne Estate Agents are delighted to bring to the market no 7 Riversdale Green, Clondalkin.
This 3 bedroom end of terrace property with an attic conversion is situated in the mature estate of Riversdale which is within easy walking distance of the village centre and all amenities and easy travel to Luas Red Line Park and ride facility, M50 and all major road networks.
Internal living accommodation of c. 94 Sqm consist of entrance hall, sitting room to front of the house with kitchen to the rear of the property. Upstairs you will find 3 bedrooms and the family bathroom. This property also has a converted attic. Externally this property benefits from a fully enclosed rear garden with side access to the front which offers a driveway for off road parking. No.7 is presented in good condition throughout and with the benefit of the attic conversion, offers an ideal opportunity to acquire a lovely family home.
Ground Floor:
Enclosed Porch entrance
Entrance Hallway: entrance hall, with laminate flooring c. 1.70 m x 1.80 m
Living Room c. 4.60 m x 3.15 m
Feature fireplace, laminate flooring,
Window view to front,
Kitchen c. 4.60 m x 3.50 m
Tiled flooring – Ample Floor and Wall Units,
Patio door to rear garden
Accommodation First Floor
Bedroom 1 Front c. 4.15 m x 2.44 m
Bedroom 2 Front c. 2.10 m x 3.20 m
Bedroom 3 Rear c. 3.50 m x 2.85 m
Main Bathroom, c. 2.06 m x 1.70 m
Tiling, Shower, WC, Wash Basin
ATTIC CONVERSION: Spacious attic area c.3.40m m c.4.60m
The details & particulars contained within this brochure are for guidance only and do not form part of any contract or intent to contract. While every care has been taken in the preparation, we do not hold ourselves responsible for any inaccuracies. They are issued on the understanding that all negotiations will be conducted through this firm. While every care is taken in the preparation of details with regard to description and measurement, the individual will need to satisfy themselves as to correctness. HJ Byrne Estate Agents
24 Rathvilly Park, Finglas South, Dublin 11, Co. Dublin
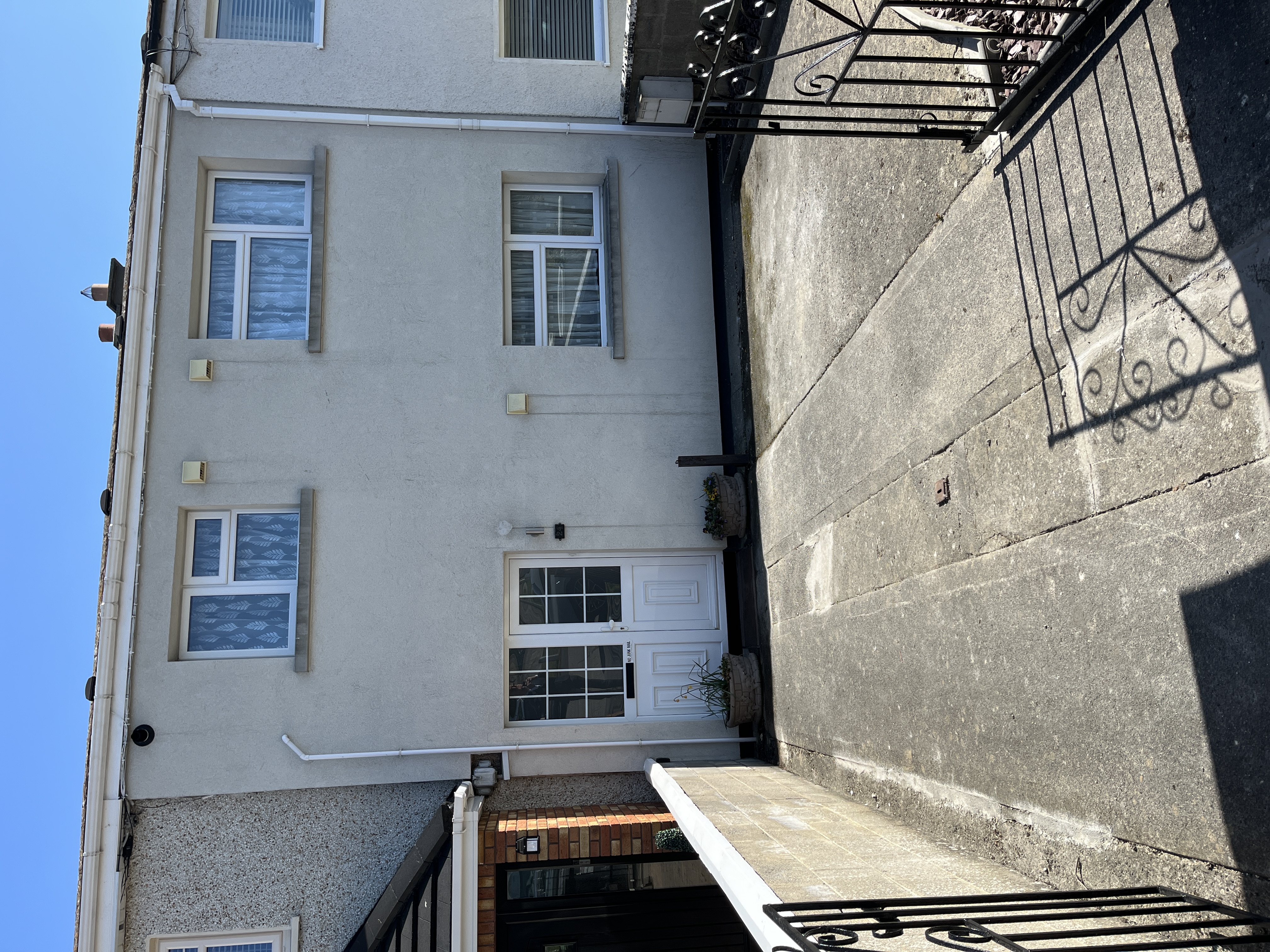
H.J. BYRNE ESTATE AGENTS are delighted to bring this freshly renovated 3-bedroom mid-terrace home in the well-established Rathvilly Park area of Finglas offers stylish, comfortable living in a superb location.
Inside, the property is bright and welcoming. Upon entry, you ll find a cosy sitting room to the right, perfect for relaxing evenings. Moving through the house, the open-plan kitchen and dining area features a modern fireplace, brand-new appliances, and plenty of space for both cooking and entertaining.
The rear garden is a real bonus low-maintenance and private, with two large sheds offering ample storage options.
Upstairs includes two spacious double bedrooms with integrated wardrobes, and a third single room ideal for use as a home office, childs room, or guest space. The bathroom, located just off the landing, is finished to a high standard with modern fittings.
Prime Location & Connectivity
Rathvilly Park is well connected with easy access to the M50, and Dublin Airport is just a short drive away ideal for frequent flyers. The property is serviced by an excellent bus service within a few minutes walk, offering a high frequency service to the City Centre. Local amenities are in abundance, including schools, shops, parks, cafes, and Charlestown Shopping Centre with IKEA nearby.
This property offers a rare opportunity to rent a stylish and conveniently located home in a quiet residential neighbourhood.
Key Features:
3-bed, 1-bath
Recently Renovated Throughout
Brand new kitchen appliances
Gas Fired Central Heating
Double Glazed windows
Upgraded Insulation
Off street parking