27 Ardmore Park, , Bray, Co. Wicklow
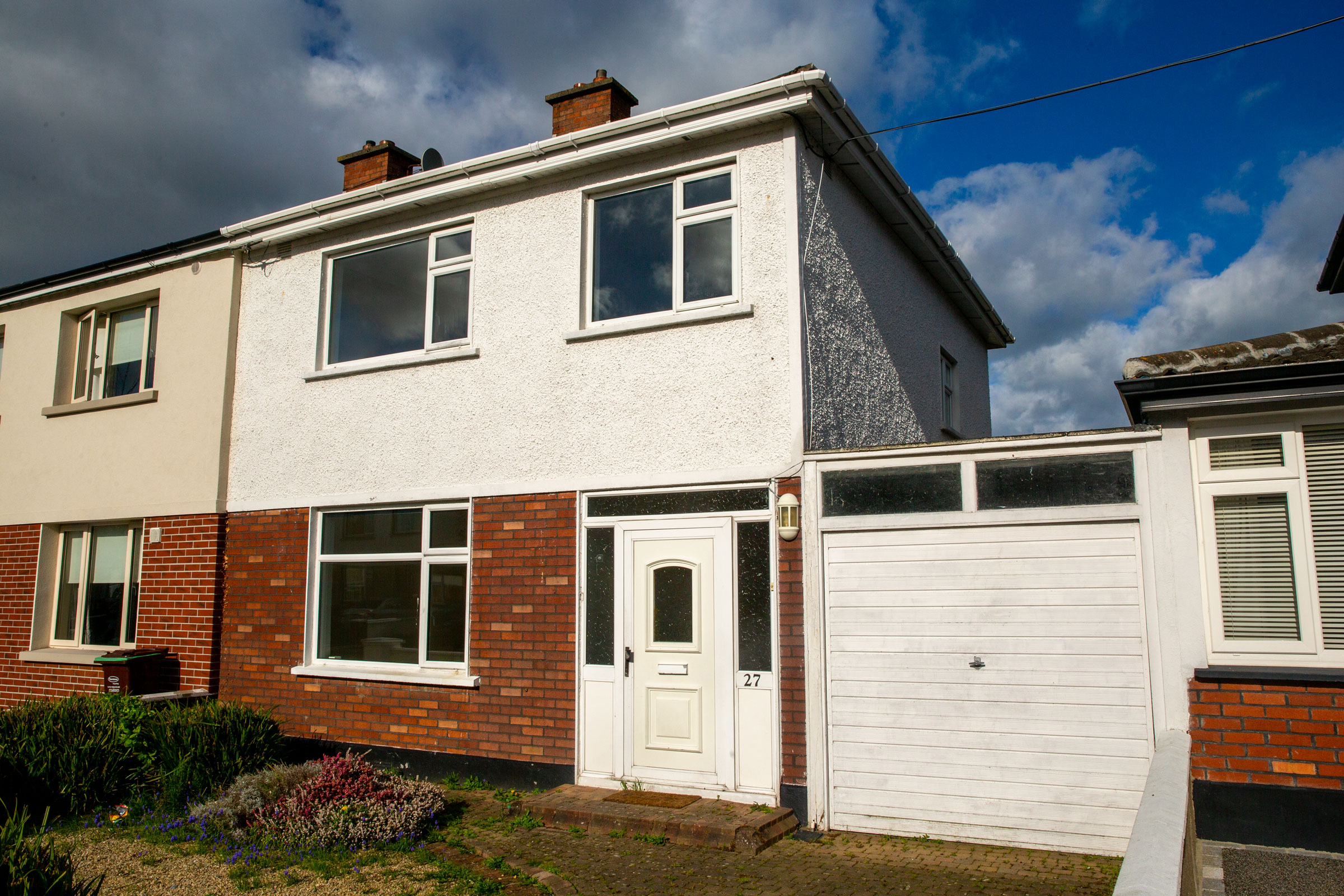
HJ Byrne Estate Agents are delighted to present this superb opportunity to purchase this most attractive three bed semi detached family home in a highly desirable location. Number 27 is perfectly positioned in this tree lined mature residential neighbourhood with wonderful open green areas ideal for children to play while this home has the added bonus of a fully enclosed rear garden with a sunny westerly orientation perfect for smaller ones to play. The property has been lovingly cared for and benefits from having recently been repainted and with new carpets providing beautifully bright interiors. The well proportioned accommodation extends to 93 square metres plus a garage and offers excellent potential for a new owner to put their own stamp on the property and create their forever home. Downstairs the living accommodation includes a welcoming entrance hallway with open understairs storage space and stairs to upper floor, to the left lies a spacious living room flooded with natural light from a picture window overlooking the garden and with a feature fireplace home to a cosy stove creates a wonderful central focus point. The rear of the property provides a wonderful spacious family kitchen diner with plenty of room for the whole family overlooking and with direct access to the rear garden this area is ideal for entertaining allowing guests to spill out into the garden. Overhead there are three bedrooms, two double and one single bedroom. The principal bedroom is positioned to the rear overlooking the garden below, the second double bedroom and the single room are positioned to the front of the house. A lovely family bathroom completes the internal layout of number 27. Outside the property has the added bonus of a garage accessed from the front by an up and over door while also benefiting from a door to the rear garden, subject to planning this area could be easily converted to provide additional living space. The property is sure to appeal to a wide range of buyers from those looking to acquire their first home to downsizers alike, looking to secure a property in a prime location. The location here is second to none quietly positioned in a tree lined road in this leafy neighbourhood, all amenities and services are within walking distance including a wide selection of highly regarded schools including St Patricks National School, St. Cronans, Presentation College, Loreto College Bray, St. Gerards and the new North Wicklow Educate Together Secondary School. UCD, Belfield is easily accessible via the 145 bus route every 15 minutes while Bray is also home to its own Institute of Education. This family friendly location is just 20 kilometres south of Dublin City Centre, and the N11/M50 is less than 1 kilometre away providing easy access to all surrounding areas.
Features Include:
Super Location Within This Sought After Residential Neighbourhood
Mature Tree Lined Roads with Wonderful Open Green Areas For Children to Play
Plenty of Potential to Extend the Accommodation
Sunny Fully Enclosed Private Rear Garden With a Westerly Orientation
Cosy Neutral Cream Carpeting Throughout Most of the House
Gas Fired Central Heating System
E2 BER Rating
Accommodation Extending to 93 square metres plus Garage
Accommodation:
Entrance Hallway
Welcoming bright entrance hallway with neutral cream carpeting adding a luxurious feel, understairs storage area and stairs to upper floor.
Living Room
4.1 x 3.7m
Bright living room with a wonderful large picture window overlooking the front garden and flooding the room with natural light, a feature fireplace with tiled surround and marble hearth is home to a cosy stove creates a central focus point.
Kitchen/Diner
6.1 x 3.4m
Wonderful spacious family kitchen diner with plenty of room for designated cooking and dining areas, the kitchen area features a good range of fitted wall and floor units in contemporary cream, built-in Zanussi oven, ceramic hob and stainless steel extractor fan, the stainless steel sink and drainer is set under a window overlooking the rear garden and the kitchen area is finished with an attractive tiled splash back in neutral shades with brick effect tiling. Spacious dining area again flooded with natural light from a large window overlooking the garden, with hotpress and linen store here also. The entire is flooded in warm oak laminate timber flooring creating a sense of space and continuity between the cooking and dining areas.
Upstairs:
Landing with access to the attic.
Bedroom No. 1
4 x 3.6m
Bright double bedroom overlooking the rear garden below, this room has the benefit of built-in wardrobes with a central vanity desk and neutral cream carpeting.
Bedroom No. 2
3.2 x 3.9m
Overlooking the front garden below again this spacious double bedroom has the benefit of built-in wardrobes and neutral cream carpeting.
Bedroom No. 3
2.7 x 2.5m
Generous single bedroom again overlooking the front garden with cosy cream carpeting.
Bathroom
Fully tiled in cream marble effect porcelain tiles adding a touch of luxury with three piece suite in white and Triton electric shower unit.
Garage
2.3 x 7.9m
Accessed via an up and over door with access to the rear garden also.
Outside:
Number 27 boasts plenty of kerb appeal, set beyond a low painted block built wall with double wrought iron gates providing access to a cobble lock parking apron and access to the garage. A curved gravelled area lies to one side and is home to feature plantings adding a splash of colour. To the rear lies a wonderful spacious garden, a generous lawned area is ideal for children to play and with its sunny westerly orientation this is perfect for relaxing on summers evenings. The garden is fully enclosed by high block built walls providing plenty of screening and privacy. Perimeter flowerbeds are ready to stock with your favourite plants.
BER Rating: E2
Ber Number 11 69 25 991
Price: Euro 495,000
Eircode: A98 R9D7
78 Charnwood, Vevay Road, Bray, Co. Wicklow
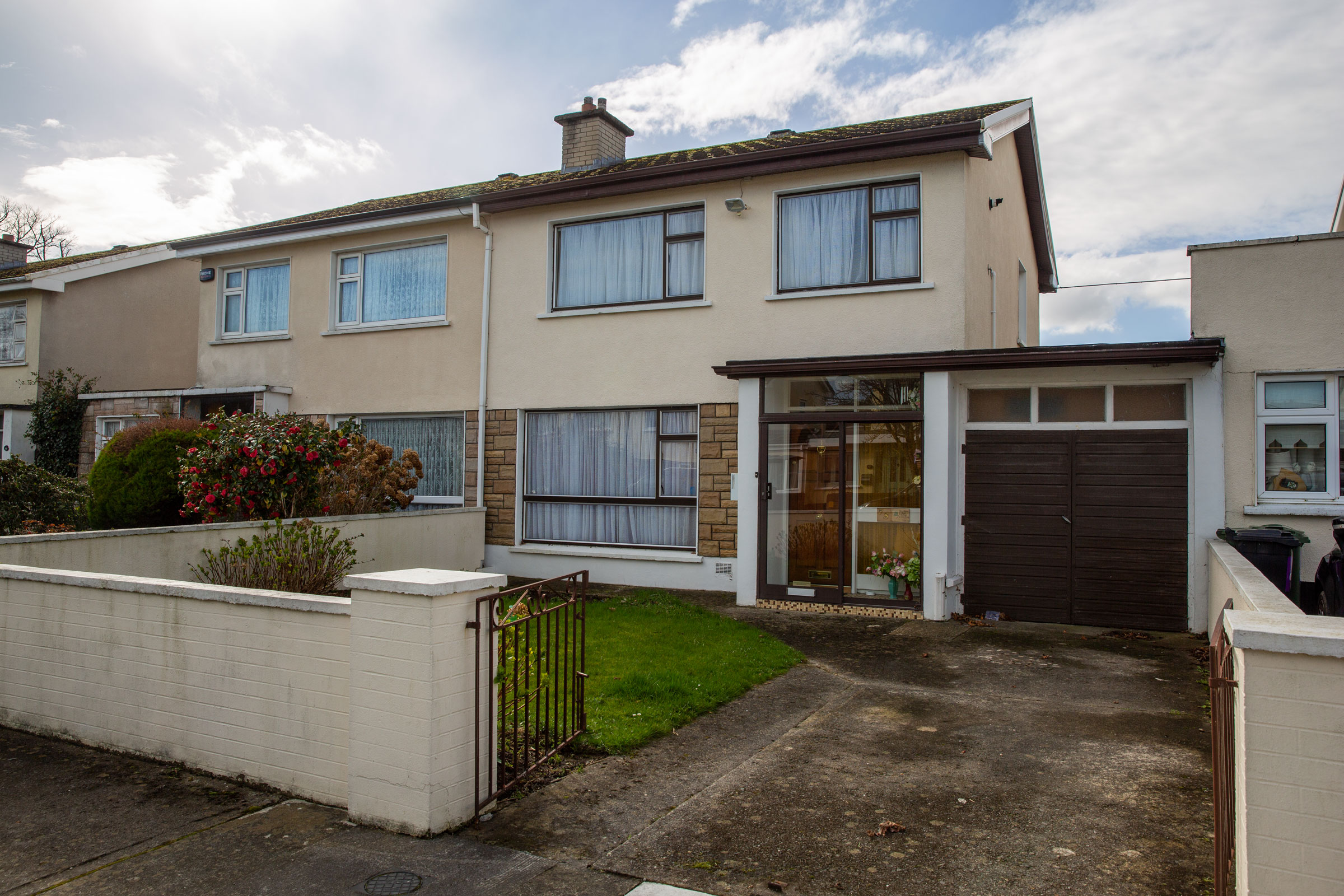
HJ Byrne Estate Agents are proud to present this exciting opportunity to acquire a spacious family home at the right price. Situated in a prime location within this mature residential setting number 78 has been lovingly cared for by its current owners, while in need of a little TLC it could be easily transformed into a wonderful home in a truly ideal setting that is second to none. This home is sure to appeal to a wide range of buyers from those looking to acquire their first home to downsizers alike, wanting to secure a property in a prime location. Number 78 benefit from ample gardens to the front and rear, with the rear enjoying a lovely sunny westerly aspect, affording the new owners plenty of scope to extend the accommodation subject to the necessary planning permission. The location could not be more ideal for families with wonderful open green areas throughout the estate where children can safely play. Charnwoods close proximity to a wide selection of excellent schools also makes it a firm favourite with families. This home is within the school catchments for St Patrick National School, St. Cronans, Presentation College and Loreto College Bray, a short distance away are Presentation College, St. Gerardâ??s and the new North Wicklow Educate Together Secondary School. UCD, Belfield is easily accessible via the 145 bus route every 15 minutes while Bray is also home to itsâ?? own Institute of Education. The town of Bray is within minutes walk as are the DART Station and Bray seafront with its famous mile long promenade. This convenient location is just 12 miles south of Dublin City Centre, Greystones is 5 miles and the N11/M50 is less than 0.25 miles away providing easy access to all surrounding areas. Through the property there are generous proportions and a wonderful quality of light created by the large picture windows. Upon entering this lovely home one is instantly welcomed by the light filled accommodation, a glazed porch provides access to the entrance and hallway, a bright living room, open plan kitchen diner plus a full bathroom all at ground floor level. Overhead this home boasts three good sized bedrooms, plus shower room. A garage with plumbing for your washer dryer completes the accommodation. Early viewing of this fine home is highly recommended and is by prior appointment only
Features Include:
Lovely Spacious Gardens
Useful Garage
Gas Fired Central Heating
Mature Residential Setting
Walking Distance of an Array of Schools both Primary and Secondary
Minutes Walk From Tesco Shopping Centre
Potential To Extend The Accommodation
Light Filled Accommodation Extending to 120 sq mtrs
Accommodation:
Glazed Entrance Porch with a tiled floor provides access to the property.
Hallway
Bright welcoming hallway with stairs to upper floor and understairs storage area.
Living Room
4 x 4m
Bright living room with picture window overlooking the front garden, a feature fireplace with marble surround and finished with an oak mantle creates a cosy central focus point.
Kitchen Diner
6.1 x 3.5m
Lovely bright family kitchen diner, spacious area overlooking the rear garden provides plenty of room for a designated dining area, the kitchen area features a range of fitted floor units with a stainless steel sink and drainer, plumbed for dishwasher and extractor fan here also.
Rear Hallway
With access to the rear garden
Bathroom
With three piece suite in white and laminate timber flooring.
Utility Room
2.3 x 3.2m
Plumbed for washing machine.
Upstairs:
Landing with hotpress providing ample linen storage. Access to attic here also.
Shower Room
With wc, wash hand basin and glazed shower cubicle home to a Triton T90 xr electric shower unit.
Bedroom No. 1
3.5 x 3.9m
Situated to the front of the property with a lovely open aspect overlooking a private green area below, this double bedroom features a good range of floor to ceiling built-in wardrobes with a central vanity desk with built-in mirror.
Bedroom No. 2
3.5 x 3.5m
Double bedroom overlooking the west facing rear garden below.
Bedroom No. 3
2.8 x 2.6m
Single bedroom with built-in wardrobes again situated to the front of the property overlooking the green below.
Garage
2.2 x 2m
Accessed via double doors.
Outside:
Number 78 lies beyond a low painted brick wall, wrought iron gates provide access to off street parking and the garage beyond. To one side there is a well maintained lawned area with perimeter flowerbeds adding a splash of colour throughout the year. To rear of the property lies a sunny west facing private enclosed garden with high block built walls adding plenty of screening and privacy. A level patio area with its sunny westerly orientation is the ideal spot for al fresco dining on warming summers evenings. An extensive lawned area lies beyond the patio and is perfect for children to safely play. Two sides of the lawned area is flanked by well stocked flowerbeds.
Price: Euro 495,000
BER C3
BER Number: 110262995
Eircode: A98 Y563
Unit 2, Station House, Station Road, Bray, Co. Wicklow
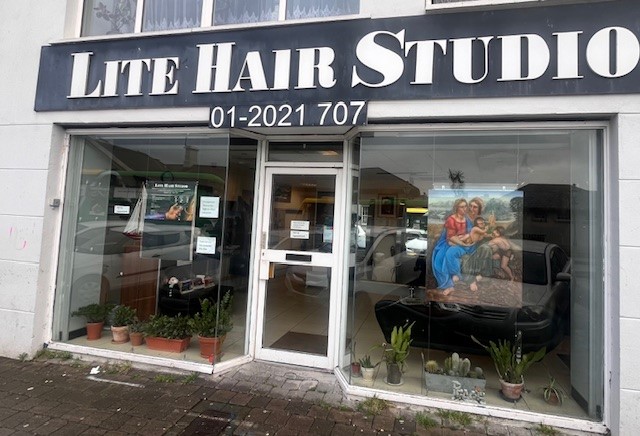
HJ Byrne Estate Agents gladly present this versatile ground floor retail unit to let. This unit is in a super convenient location with excellent footfall directly opposite to Brays busy DART Station. This unit lends itself to range of uses, although currently laid out as a hairdresser with parking immediately on this units doorstep its sure to suit any business. Nearby occupiers include Bray Bowl, Capri fast food, Bray Cabs, Bray School of Dance and Henry & Rose to name a few, the Bray Wanderers football grounds are just a stones throw also. The new development at Dargan Hall has also increased footfall to this area of the town.
Bray is one of Dublins fastest growing commuter towns with an urban and rural population of 33,500 persons (2022 census population). The town benefits from its coastal location, has excellent transportation links, with DART, mainline train, an array of Dublin Bus services and is easily accessible just off the M11 approximately 20 kms south of Dublin City Centre.
The unit is flooded with natural light from two large display windows with a central glazed door providing access. The entire is nicely tiled with large light coloured porcelain tiles adding to the sense of space and light while being easy to maintain. Kitchenette area with sink plus cloakroom with wc and wash hand basin.
Size: 50 square metres
Rent: Euro 15,000 per annum plus rates, insurance and VAT.
Rates: Euro 2,809.82 per annum.
BER B3
Ber Number 800974826
Apartment 17, 40 Castlewood Avenue, Rathmines, Dublin 6
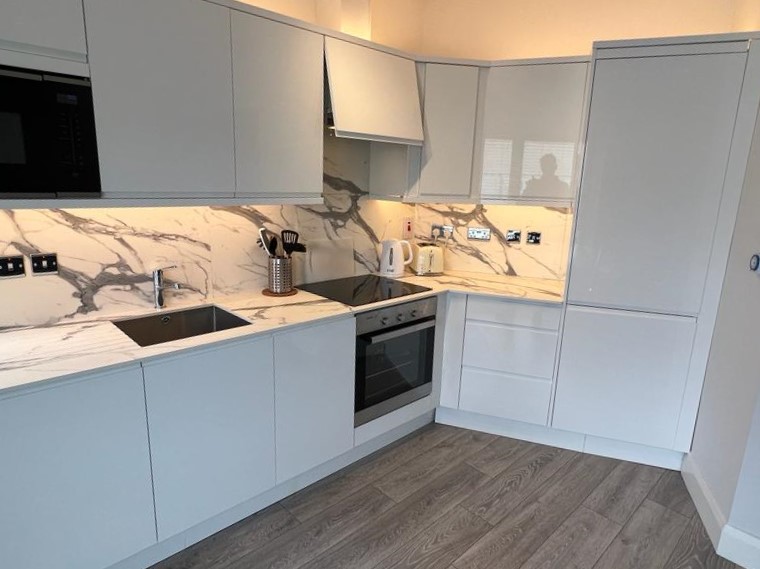
HJ Byrne Estate Agent are delighted to present this truly stunning 2-bedroom apartment, located in the heart of Rathmines. This modern, newly built development offers the ideal location of being minute’s walk from the city centre coupled with the comfortable living accommodation this property has to offer.
The property briefly comprises of a large open-plan living room/kitchen, with modern appliances and wooden floors. Two good-sized bedrooms, one currently setup as a home office, and a luxury bathroom, with floor-to-ceiling tiles.
Numerous public transport routes are on your doorstep including buses to main city hubs (140, 15, 18, 83) are right across the road, and the Luas tram is only a 10-minute walk away. Educational institutions like Atlas and Emerald School of Languages are also conveniently within walking distance. Your local needs are covered with Tesco, Lidl, and Aldi all less than 5 minutes away, along with a variety of cafes, restaurants, and even a McDonald’s. Film enthusiasts will love having the Stela Cinema right across the road.
Email enquiries only. Viewing Highly Advised !!
7 Little Britain Street, Smithfield, Dublin 7, Dublin 7
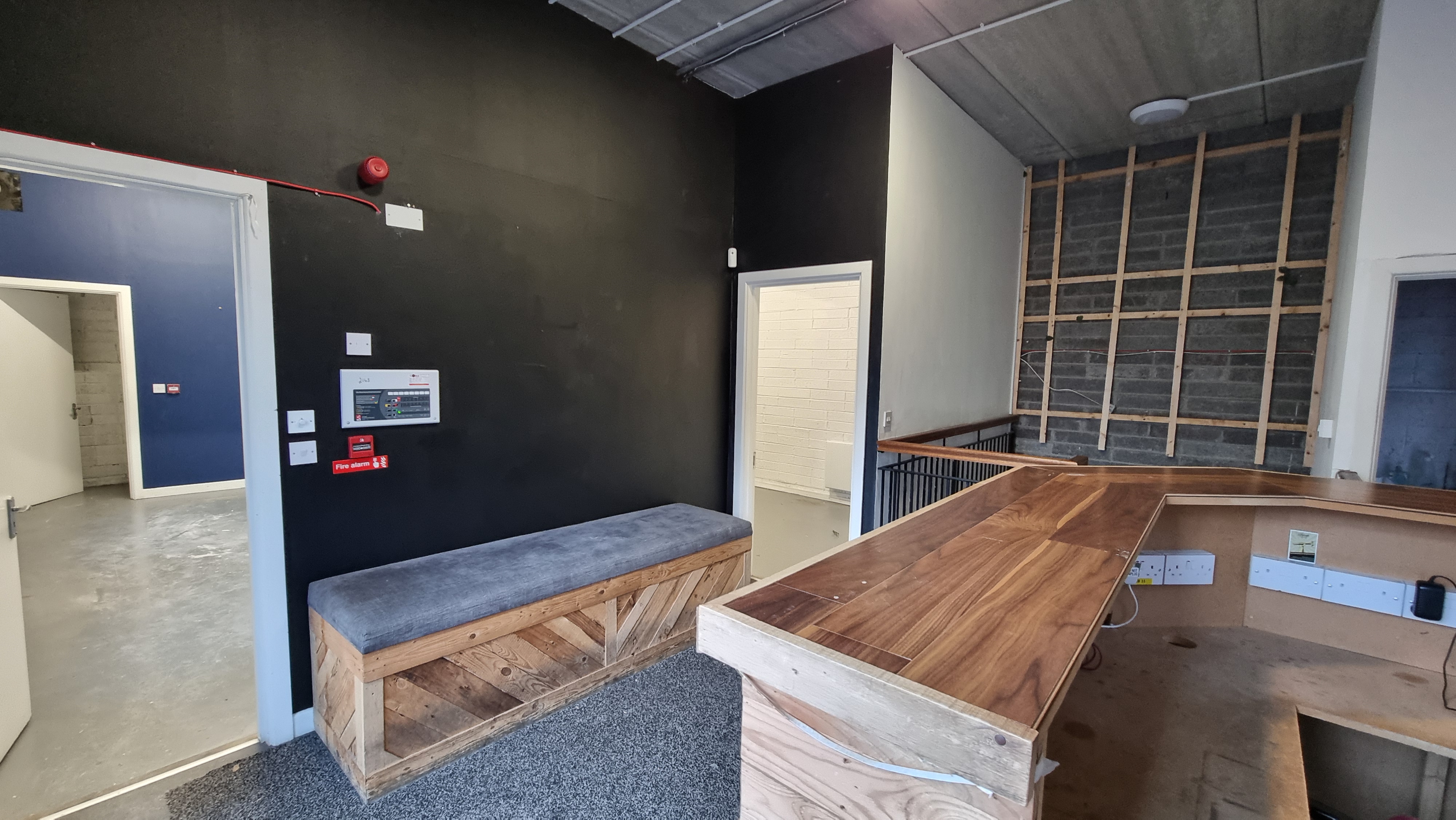
HJ Byrne Estate Agents welcomes you to a spacious office space in the heart of Dublin 7, Little Britain Street. Spanning two levels – ground floor and basement – this meticulously designed office offers a distinctive environment tailored to meet your professional needs.
Ground Floor
As you step into the ground floor, be greeted by an impressive reception area, setting the tone for a refined workspace. The layout seamlessly integrates two thoughtfully designed office spaces one of which would make an excellent board room, creating an inspiring atmosphere for productivity.
Basement Level
Descending to the basement, This expansive area provides a versatile canvas for meetings, workshops, or collaborative projects. The design seamlessly integrates breakout zones, fostering a dynamic environment that encourages creativity and teamwork. With dedicated spaces for brainstorming sessions or casual discussions, the basement adds a layer of adaptability to your workspace.
Location Advantage:
Situated in the vibrant heart of Dublin, this office space on Little Britain Street offers unparalleled convenience. Proximity to public transportation and high footfall traffic is ideal for any business. The property enjoys a prominent position located just off Capel Street one of Dubin’s most historically significant streets with its variety of shops and restaurants and is within a few hundred metres of Jervis and Ilac Shopping centres. The surrounding area is undergoing wide-scale regeneration and redevelopment with several new hotels planned and or underway in the area. Additionally, the property is located within metres of the former Smithfield Victorian fruit and vegetable market with ambitious plans for its regeneration as well as the Parnell Street cultural quarter. Both projects are expected to drive the regeneration of the area and increase tourism activity significantly. DIT Bolton St Campus and as well as Technological University Dublin’s new campus at Grangegorman are both located close by with Grangegorman, the largest investment in Higher Education in Ireland, opening the East Quad in late 2020 and when fully operational the buildings will reportedly accommodate 10,000 students.
Seize the Opportunity:
Make Little Britain Street your business’s new home – a space that not only meets but exceeds expectations. Whether you’re a growing startup or an established corporation, this office space is poised to elevate your professional presence. Contact us today to explore leasing options and embark on a journey of success in this prime Dublin location. Your ideal office space awaits!
17 Dargan Street, , Bray, Co. Wicklow
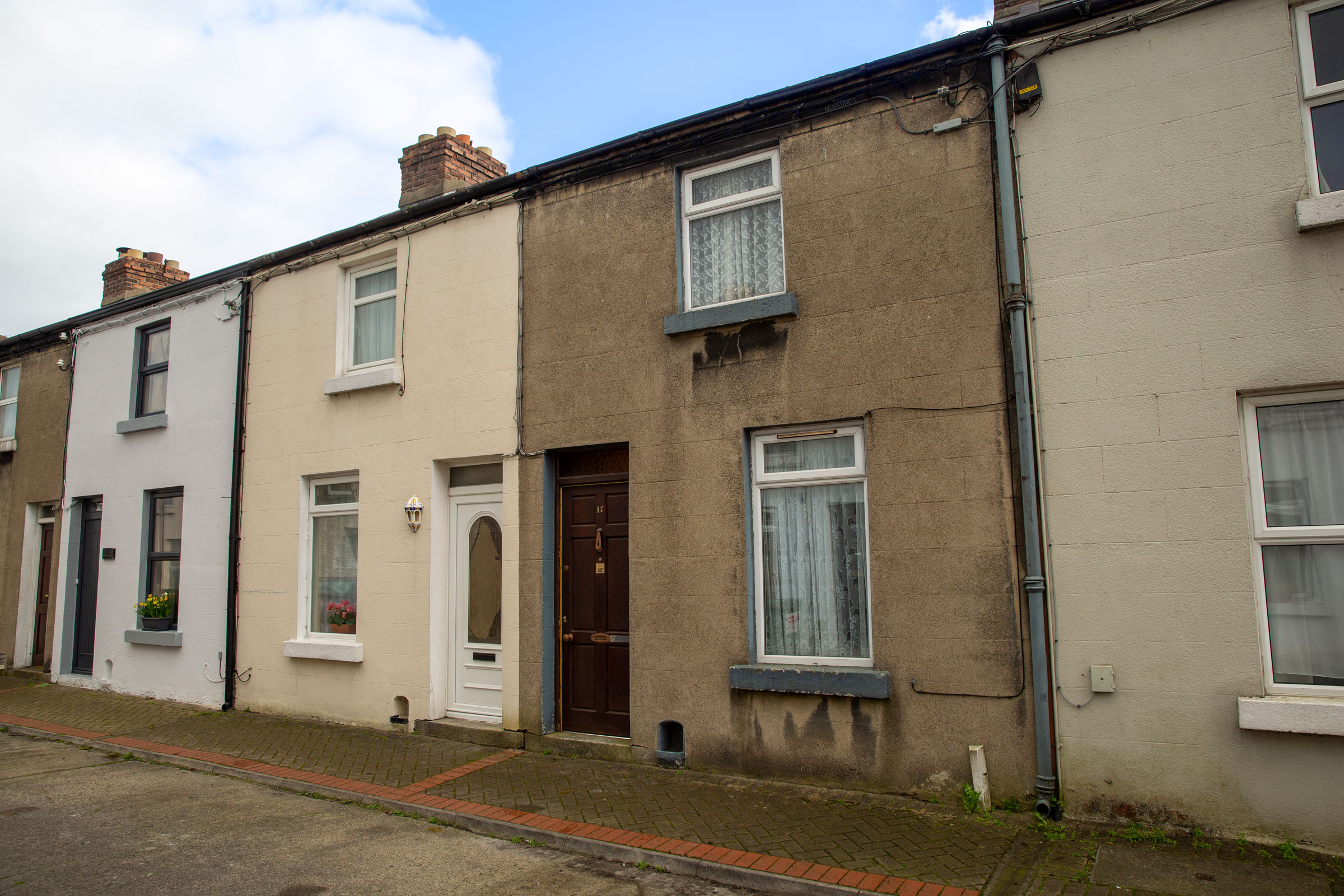
HJ Byrne Estate Agents are delighted to present this ideal starter home with a super convenient location. Set in this well established mature residential neighbourhood the convenience of this home can not be over emphasized all amenities are within walking distance including the Castle Street Shopping Centre. While Number 17 Dargan Street comes to the market in need of modernisation, the property is keenly priced to sell and affords any discerning purchaser a blank canvas to really put their own stamp on a solid well located home. The bright light filled extends to 54 square metres and includes a cosy living room, galley kitchen, shower room with separate wc plus two good sized bedrooms overhead. While the property does not have the benefit of central heating system there is mains gas connection to the house, making it ready for installation of a heating system.
This mature residential neighbourhood is tucked away just off the Lower Dargle Road on the north side of Bray town. This is a highly convenient location within minutes walk of the town centre and Brays busy Main Street with a variety of shops, cafes, restaurants and financial institutes. Public transport links are close at hand and include both Dublin Bus and DART services. Bray seafront and famous mile long promenade are just a short distance further providing further dining opportunities, water sports and opportunities for just a leisurely walk in wonderful marine environment. The M11 is just minutes away and provides easy access to surrounding areas and the M50. A wide selection of highly regarded schools are within easy reach including St. Patricks National School, St Cronans National School, Colaiste Rathin, Presentation College and Loreto College. The 145 bus route provides easy access to University College Dublin at Belfield and Dublin City Centre. Sporting and recreation opportunities abound with numerous with the wonderful Peoples Park with its playing fields and playground just a stones throw away.
Features Include:
Super Convenient Location
Minutes From All Amenities and Services
Mains Gas Connection to House
Stones Throw From the Peoples Park
Minutes Walk From The Castle Street Shopping Centre Including Super Valu
Plenty Potential
Ideal Starter Home or Investment Property
Accommodation Extending to 54 square metres
Accommodation:
Entrance Hallway
Living Room
5.2 x 2.8m
Bright living space overlooking the street in front with a feature fireplace with stone surround, oak timber mantle and tiled hearth creating a cosy central focus point. Stairs to upper floor here also.
Kitchen
2.6 x 1.5m
Galley kitchen with a range of fitted wall and floor units, stainless steel sink and drainer plus breakfast bar.
Rear Hallway
With door to rear yard.
Shower Room
With tiled walls and separate wc.
Upstairs:
Bedroom No. 1
3.1 x 3.1m
Double bedroom overlooking the rear of the property.
Bedroom No. 2
2.1 x 3.9m
Double bedroom with built-in wardrobes overlooking the street below.
Outside:
The property fronts on to the street in front with residential disc parking available. To the rear of the property there is a fully enclosed yard, with the addition of some colourful planters this space could be transformed into a delightful sun-trap ideal for al fresco dining and relaxing on summers evenings.
Price: Euro 270,000
BER G BER Number 117 257 147
Eircode: A98 DH76
12 Avondale Park, , Bray, Co. Wicklow
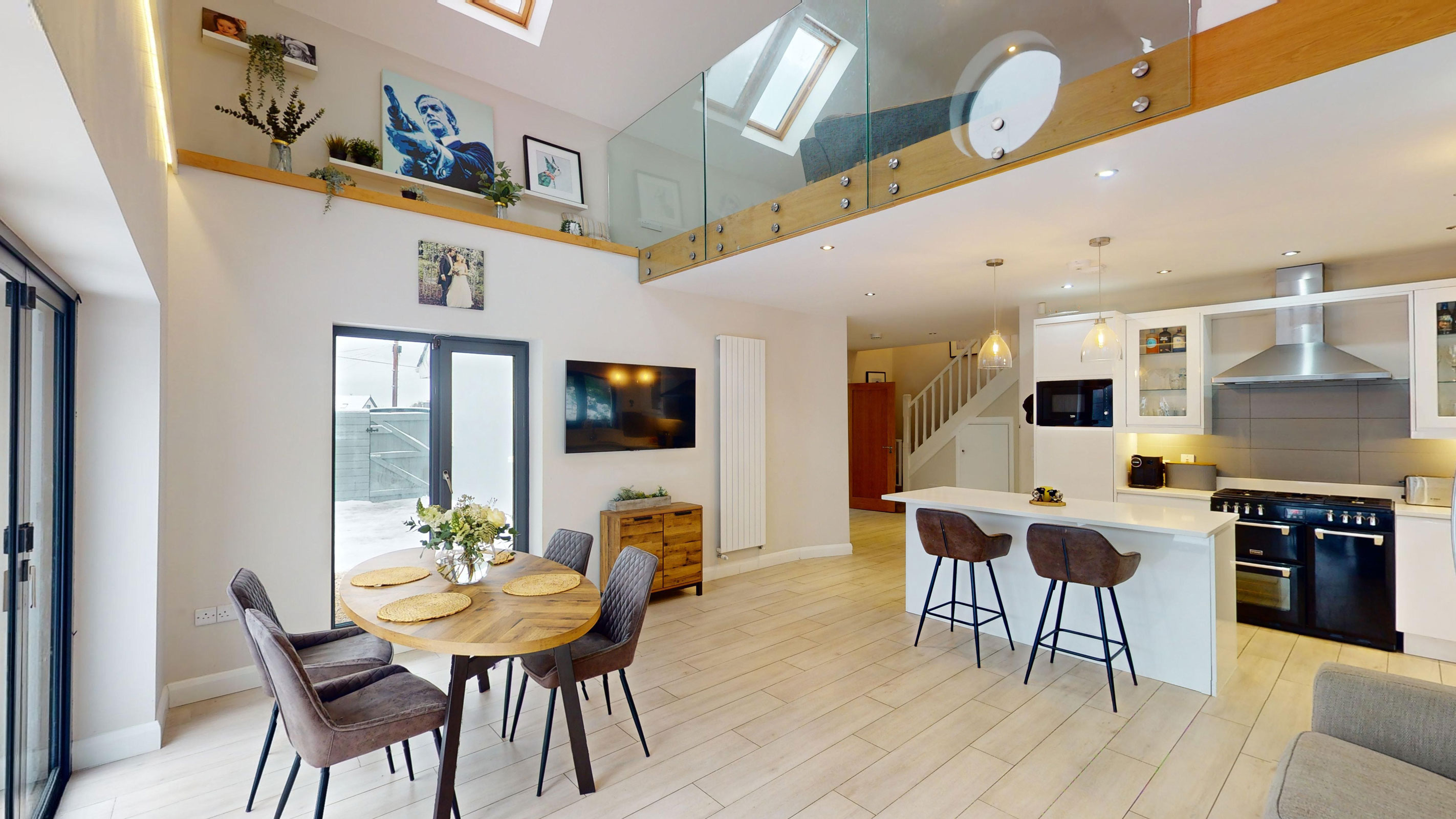
HJ Byrne Estate Agents are delighted to offer this wonderfully remodelled and extended home for sale by private treaty. This sale presents a rare opportunity to purchase a home of exceptional charm and character enjoying elegantly proportioned accommodation with a versatile layout. The property was architecturally remodelled and completely renovated to the highest standards in the recent past delivering quality and comfort for contemporary living. This pristine home is ready for immediate occupation with all you needing to do is unpack your boxes. An energy efficient B2 BER rating makes this a truly comfortable and cosy home while keeping your heating and electricity costs down. Through the property there are generous proportions and a wonderful quality of light created by the clever tasteful scheme of décor. The extensive accommodation comprises 203 square metres of living space including light filled reception rooms, super kitchen facilities, four double bedrooms all with ensuite facilities plus a wonderful open plan upstairs flooded with natural light.
The location is second to none and could not be more ideal for families situated in this quiet enclave of family homes interestingly arranged overlooking a central oval green. The town of Bray is closeby as are the DART Station and Bray seafront with its famous mile long promenade. This convenient location is just 12 miles south of Dublin City Centre, Greystones is 5 miles and the N11/M50 is less than 0.25 miles away providing easy access to all surrounding areas. This family friendly location is close to a wide selection of highly regarded schools including St Patrick National School, St. Cronans, Presentation College, Loreto College Bray, St. Gerardâ??s and the new North Wicklow Educate Together Secondary School. UCD, Belfield is easily accessible via the 145 bus route every 15 minutes while Bray is also home to itsâ?? own Institute of Education. Viewing is highly recommended to truly appreciate all this stunning home has to offer.
Features Include:
Recently Remodelled and Extended Accommodation
Super Convenient Location
Minutes From All Amenities & Services
Overlooking Central Green Area
Sunny South West Facing Garden
Remodelled Ensuite & Guest WC
Ceramic Tiles Throughout With Zoned Underfloor Heating
Gas Fired Central Heating System
Energy Efficient B2 Energy Rating
Exceptionally Well Appointed Accommodation Extending to 203 square metres
Viewing is a Must to Truly Appreciate All This Home Has to Offer
Accommodation:
Reception Hallway
Wonderful bright welcoming approach with tiled floor and understairs storage area providing excellent storage for all the family.
Guest WC
Recently remodelled fully tiled guest wc with wc and wash hand basin.
Open Plan Living Space with Kitchen Diner
Superb open plan spacious room with 5.4 metre high ceilings and plenty of room for living and dining areas plus a well equipped kitchen. The area is flooded with natural light and the living room area has bi-folding doors leading to the south west facing garden. The kitchen area is sure to delight any chef and features an excellent range of custom built high gloss wall and floor units with under cabinet lighting and finished with quartz countertops. An island unit provides further storage plus a wonderful space for occasional dining. Light coloured porcelain tiled flooring adds to the sense of light and space. A vertical radiator with its tall and slimline design is just one of the many features this room has to offer.
Master Bedroom
3.1 x 6.9m
Wonderful spacious master suite with envious dressing room/walk-in wardrobe plus a recently remodelled wetroom exuding luxury with extensive tiling, spacious double shower facility, wash hand basin, wc and chrome heated towel rail. Clever demister mirror with demister pad fitted gently heating the mirror and stopping the mirror from collecting excessive amounts of water vapour and becoming streamy and foggy.
Bedroom No. 4
4 x 3.2m
Double bedroom with wonderful open aspect overlooking the green in front and features a fully tiled ensuite bathroom with three piece suite and chrom plated heated towel rail, here the extensive tiling creates a touch of hotel luxury.
Hallway
With access to the front garden via a cosy composite door.
Bedroom No. 3
3.5 x 3.6m
Again this double bedroom features a wonderful ensuite which is fully tiled withy wc, wash hand basin and shower cubicle.
Play Room
2.6 x 2.7m
With fully tiled ensuite facility.
Bedroom No 2
6.66 x 3.91m
Super spacious double bedroom overlooking the green in front.
Upstairs:
4.3 x 9m
Fantastic open plan space flooded with natural light with seven large velux windows overhead plus a large feature porthole window on the south west gable. A glass balustrade creates a balcony effect providing uninterrupted views of the kitchen diner below. Décor is neutral and adds to the sense of space and light and carpeting in a neutral shade completes this room beautifully.
Outside:
Utility room with good range of built-in shelving units.
Meticulously kept low maintenance grounds with access via gravelled sweeping driveway with a well stocked flower bed to one side. The rear is also well kept in low maintenance gravel with a raised flowerbed. A handy Barna style timber shed provides ample outdoor storage.
Price: Euro 765,000
BER : B2
BER Number 102 095 494
Eircode: A98 V3H1
69 Clonshaugh Avenue, Clonshaugh, Dublin 17, Co. Dublin
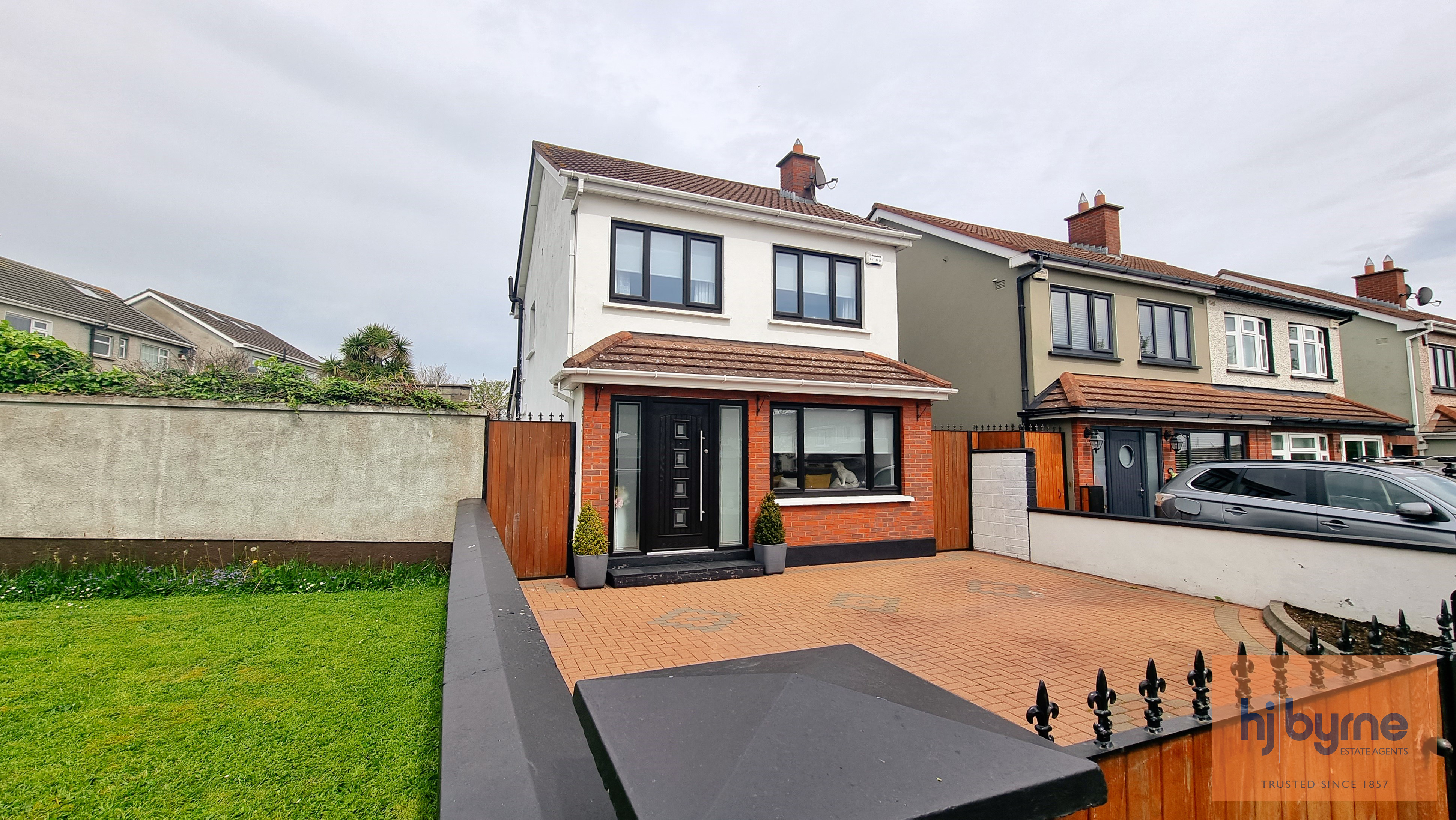
HJ Byrne Estate Agents brings this stunning three-bedroom, two-bathroom detached house located in the highly sought-after area of Clonshaugh, D17 to the property market. This property is in excellent condition and provides the perfect opportunity for those who are looking for a beautiful, turn-key home.
As you enter the property, you are greeted by a bright and spacious hallway that leads to a beautifully decorated open-plan kitchen/diner. This space offers the perfect space for relaxation and entertainment with ample natural light flowing through large windows.
The fully fitted kitchen boasts modern appliances and ample storage space, providing the perfect environment for creating delicious meals for family and friends. The adjacent dining area offers plenty of space for enjoying meals together and entertaining guests. With understairs W/C.
Upstairs, you will find three generously sized bedrooms, each tastefully decorated and fitted with built-in wardrobes, providing ample storage space. The bathroom is equally impressive, featuring contemporary fixtures and fittings, and plenty of space for all your daily essentials.
The property boasts a beautiful garden, perfect for those who love outdoor living. The garden provides a peaceful retreat, offering privacy and seclusion, and the perfect place to unwind. There is also a large, wooden shed that is fully insulated.
This property is ideally located in the heart of Clonshaugh, providing easy access to a range of local amenities including shops and schools. The area benefits from excellent transport links, including the nearby M1 motorway, providing easy access to Dublin city centre and beyond.
Don’t miss out on this chance to make this stunning detached house your new home. Contact us today to arrange a viewing.
Unit 1B, Lissadell, Main Street,, Newtownmountkennedy, Co. Wicklow
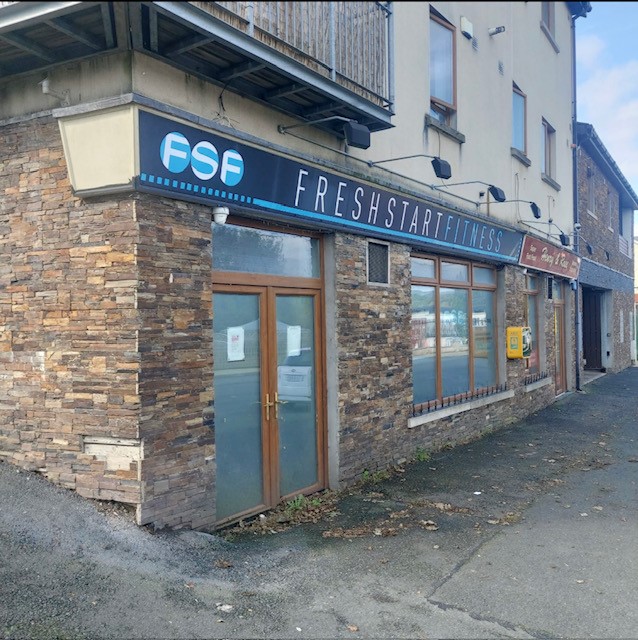
HJ Byrne Estate Agents are delighted to present this well positioned ground floor retail unit to let. The unit fronts on the bustling Main Street of the lively town of Newtownmountkennedy. This high profile location enjoys excellent passing trade. This letting offers the prospective tenant the chance to acquire an outstanding retail opportunity in the heart of Newtownmountkennedy. The unit is presented in good condition throughout and boasts 35 square metres of accommodation. Glazed double doors provide access to the unit which is flooded with natural light from a large display window overlooking the Main Street. This open plan area has concrete floor with toilets to the rear and door to a service yard at the year. The unit is currently a fitness studio but is suitable for a variety of uses.
Newtownmountkennedy is a bustling village in north County Wicklow enjoying a great sense of peace yet gives easy access to the nearby villages of Greystones and Kilcoole and is just a 5-minute drive from the N11. A number of sport and leisure clubs abound in the area including GAA, indoor football, bowls, tennis and croquet. The commuter has easy walking access to the local Dublin Bus services and a 10-minute drive to Greystones DART and the N11/M50 ensuring an easy commute to the city, airport and beyond..
BER: F Rating
BER Number 800948655
Term: 4 years 9 months
Available Now
Rent: Euro 14,000 per annum plus rates and insurance
Apartment 29, Clearwater Court North, Royal Canal Park, Ashtown, Dublin 15
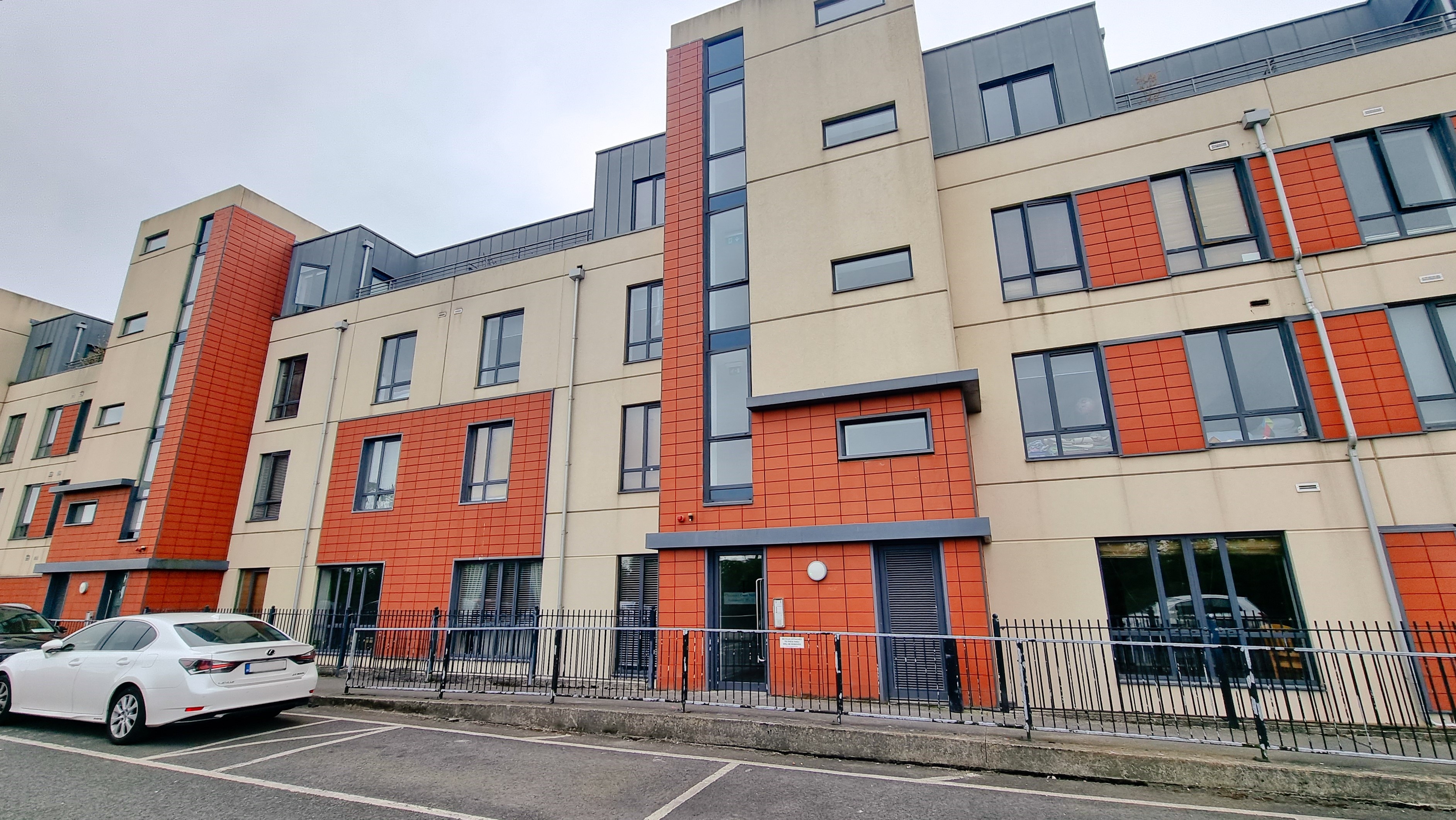
HJ Byrne Estate Agents are delighted to bring to the market this exceptional opportunity to own a magnificent three-bedroom, two-bathroom apartment in the prestigious Royal Canal Park development, Ashtown.
This apartment has been fully repainted, radiating freshness and sophistication throughout. The spacious open floor plan seamlessly blends the living, dining, and kitchen areas, creating an inviting ambiance that is perfect for both relaxing evenings and entertaining guests. The modern kitchen features sleek countertops, high-quality appliances, and ample storage space.
The apartment boasts three generous bedrooms, the master suite impresses with its own private en-suite bathroom. The additional bedrooms are spacious and well-designed with wooden floors throughout.
One of the highlights of this property is the breath-taking views of Tolka Valley Park, a picturesque natural setting that can be admired from the apartment’s windows. The tranquil greenery and the gentle flow of the Tolka River create a serene backdrop that enhances your living experience.
Located in the highly sought-after Royal Canal Park, this apartment is perfectly situated for easy access to all amenities. From shops, Cafés and recreational facilities, everything you need is just a stone’s throw away. Royal Canal Park is also serviced by all major public transport, including, trains and buses, and the Luas is just a minuteâ??s walk away.
Don’t miss out on this incredible opportunity to own a stunning three-bedroom, two-bathroom apartment in the highly sought-after Royal Canal Park development. Contact HJ Byrne Estate Agents to arrange a viewing